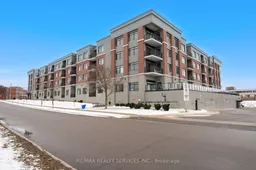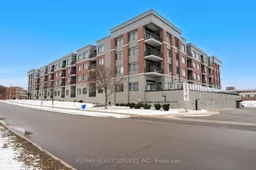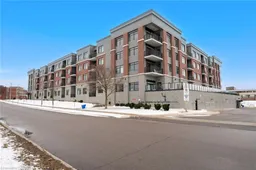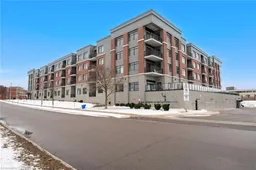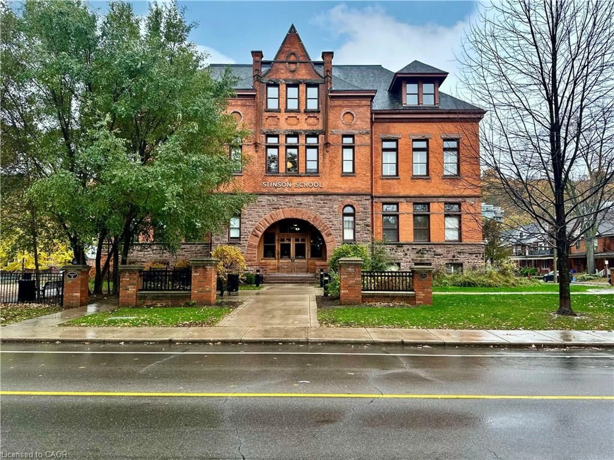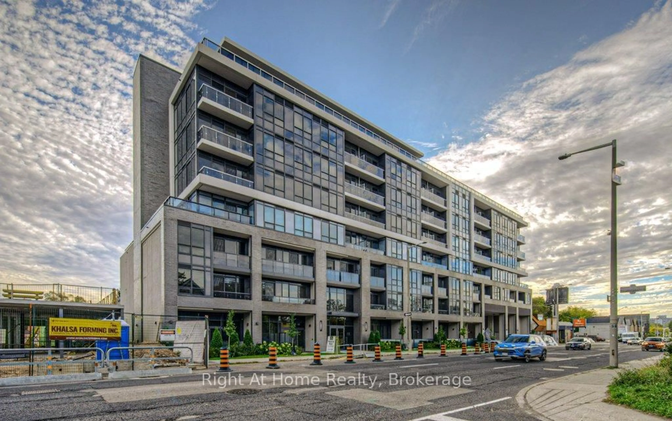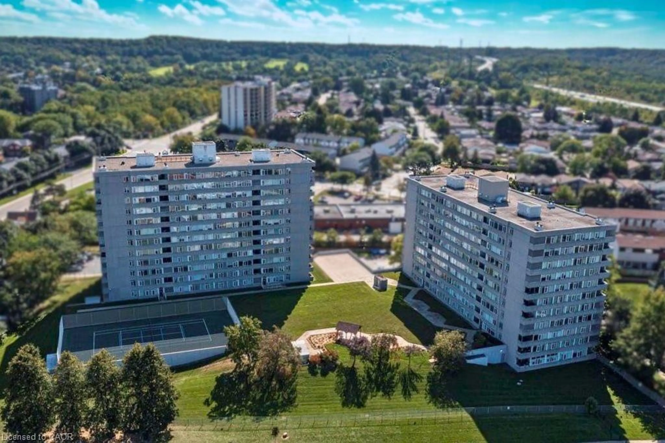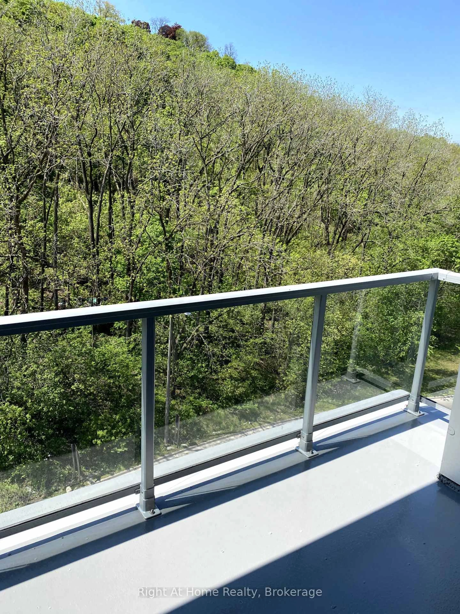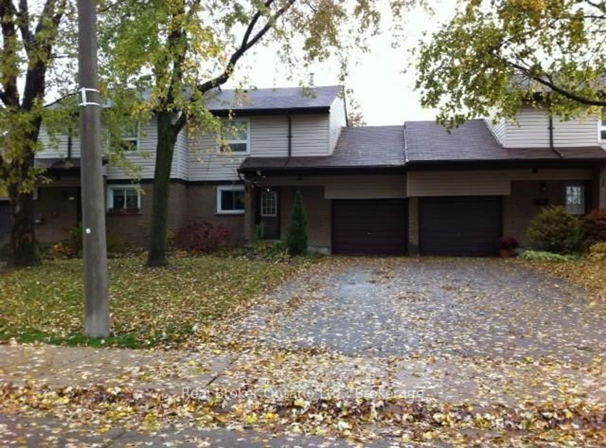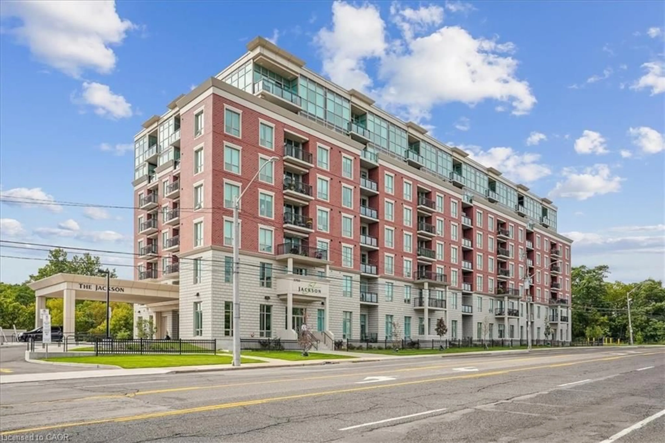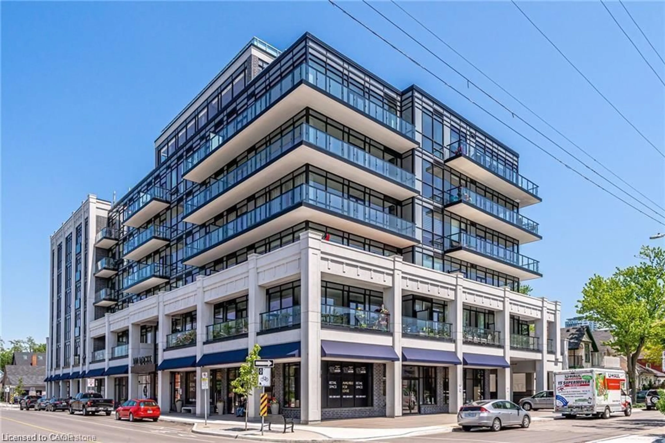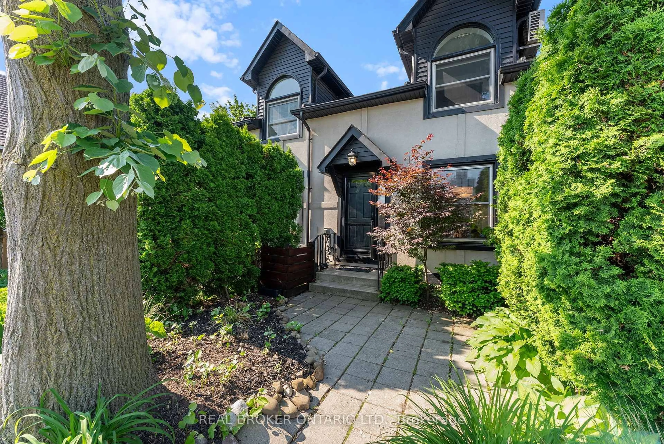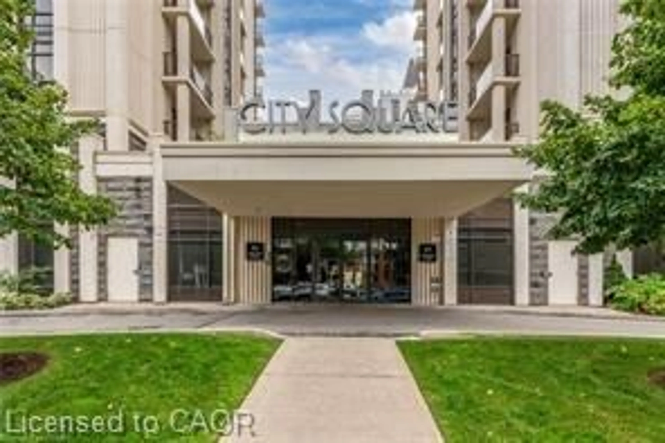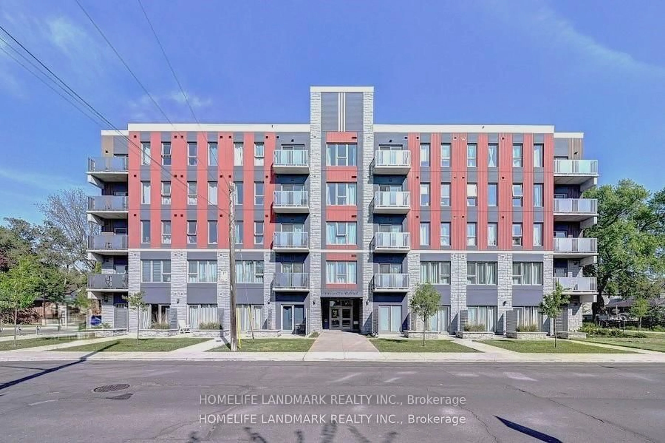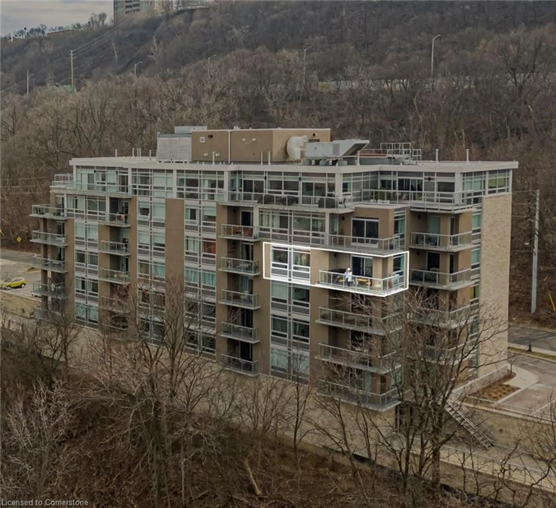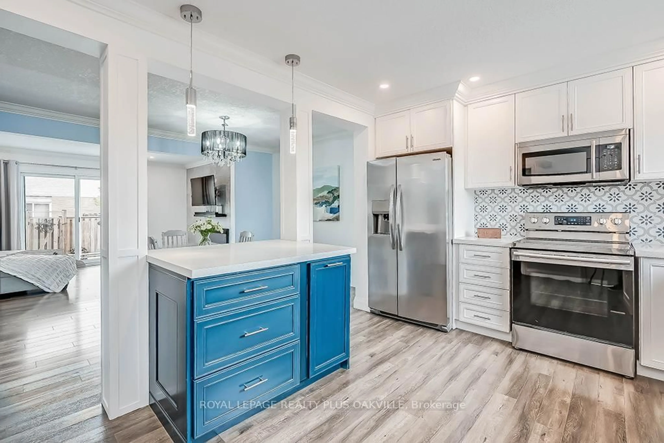Welcome to this gorgeous 1+1 bedroom, 1 bathroom unit boasting over 700 sq. ft. of elegant modern living space, with low condo fees at in the prestigious Mountview area of Hamilton at Scenic Trails Condo. The open-concept layout that has a walk-out balcony showcases a sleek kitchen with stainless steel appliances, and modern backsplash, and laminate flooring throughout. The cozy living area is perfect for relaxation, while the versatile den offers the ideal space for a guest room or home office. Residents enjoy upscale amenities, including beautifully landscaped courtyards with fire and water features, a media room, a fitness center, and The Cavea unique gathering space with a fireplace, wine fridge, and games room. Additional conveniences include underground parking and so much more. Dont miss out on this exceptional property! **EXTRAS** Close to parks, scenic trails, and major highways, easy access to Ancaster Meadowlands, Costco, HSC, Highway 403, and The Linc. Offering both luxury and convenience, this vibrant community is the perfect place to call home.
Inclusions: All Existing Appliances, Window Coverings, Elfs'.
