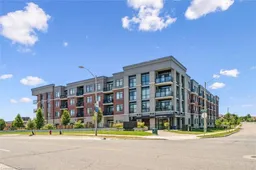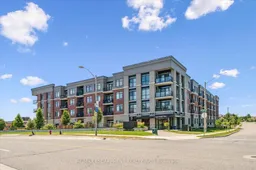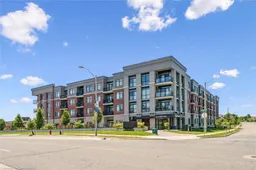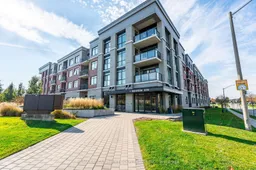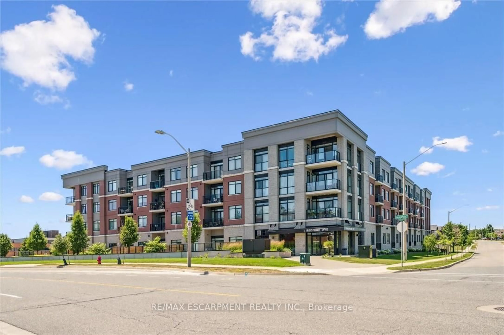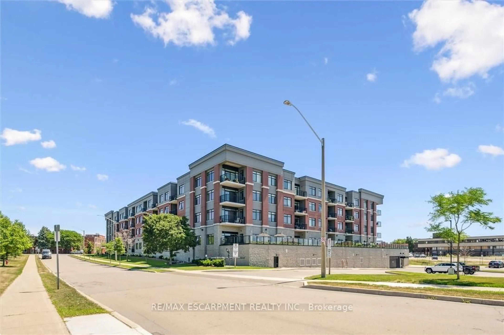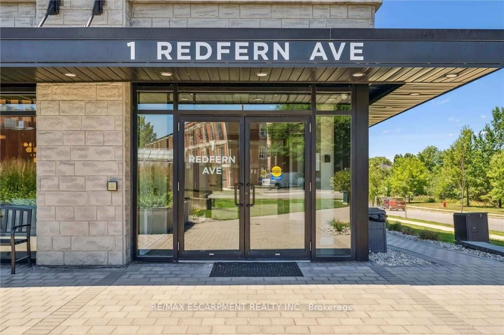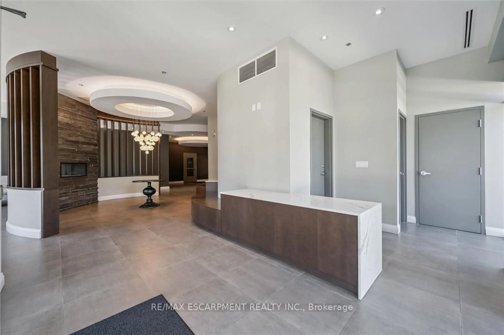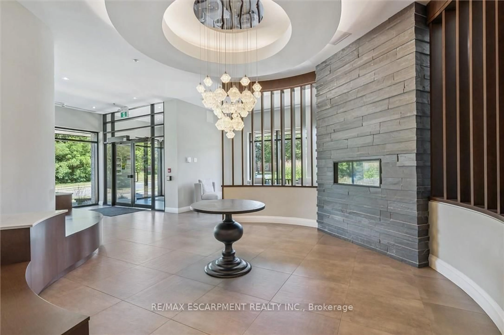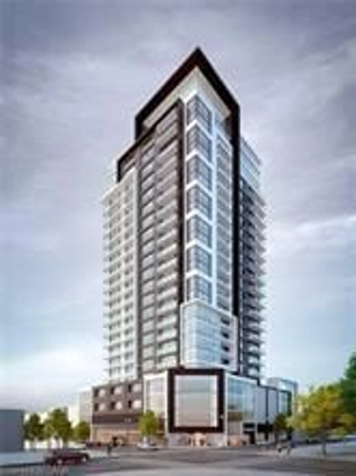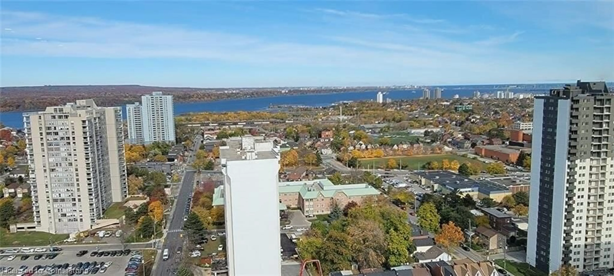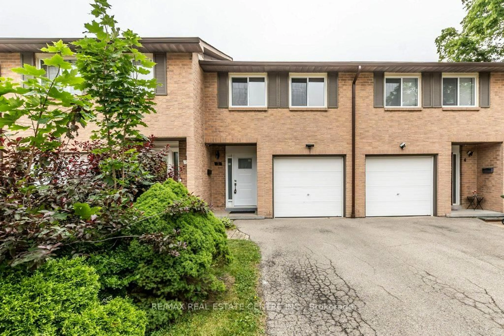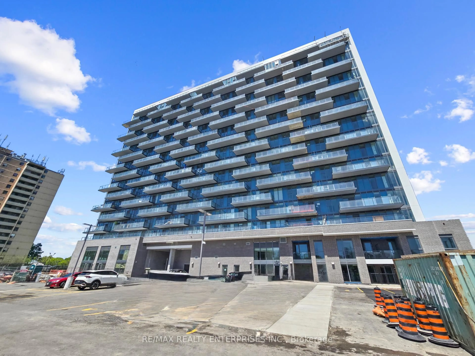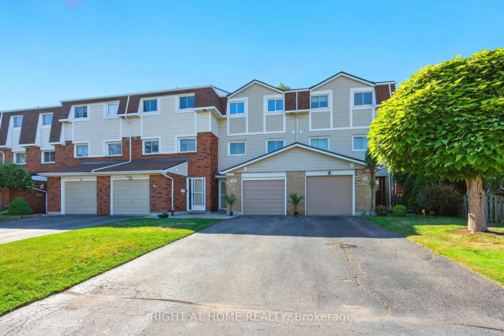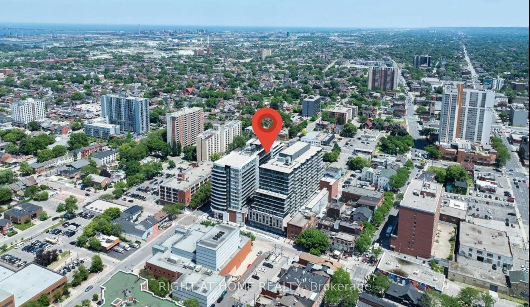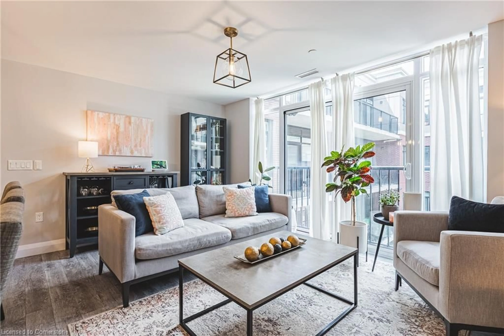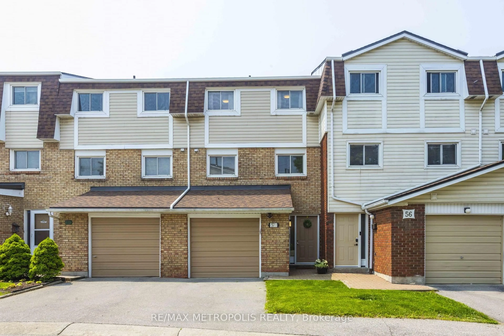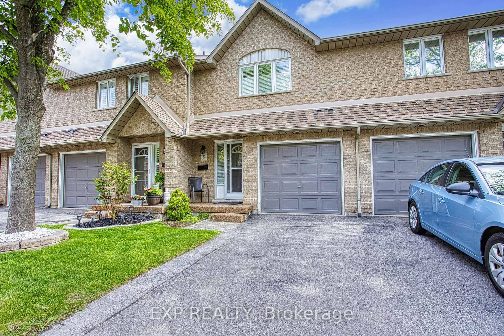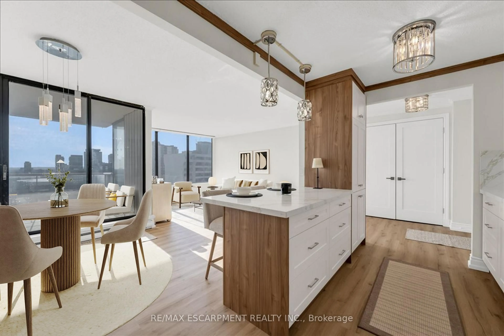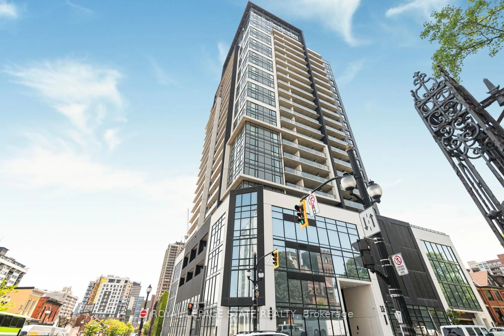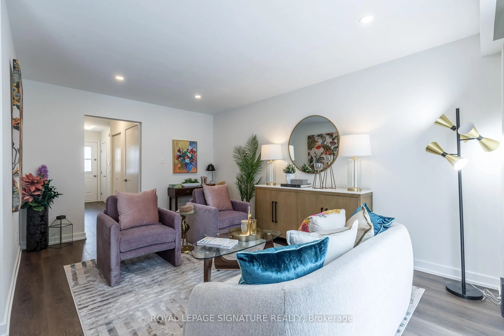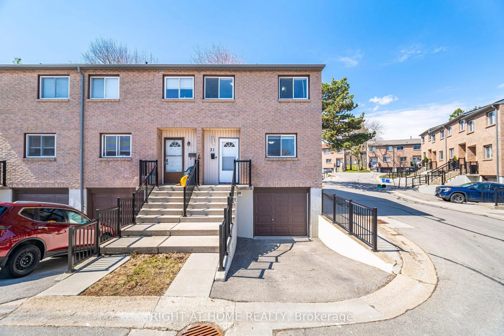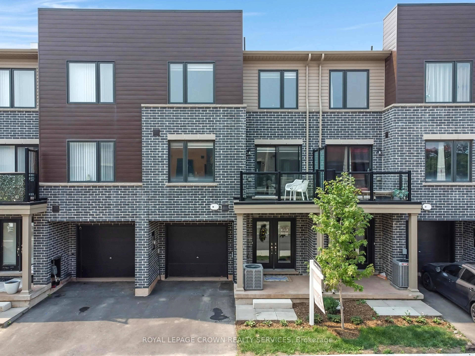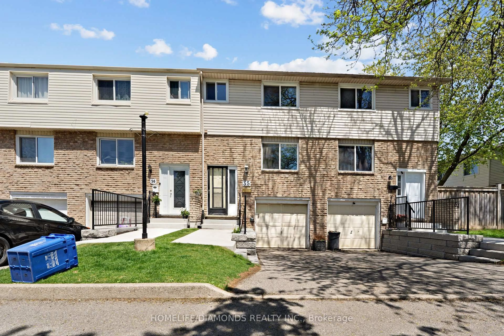1 Redfern Ave #102, Hamilton, Ontario L9C 0E6
Contact us about this property
Highlights
Estimated valueThis is the price Wahi expects this property to sell for.
The calculation is powered by our Instant Home Value Estimate, which uses current market and property price trends to estimate your home’s value with a 90% accuracy rate.Not available
Price/Sqft$774/sqft
Monthly cost
Open Calculator

Curious about what homes are selling for in this area?
Get a report on comparable homes with helpful insights and trends.
+1
Properties sold*
$705K
Median sold price*
*Based on last 30 days
Description
Welcome to Scenic Trails, a luxury condo building nestled in Hamilton's scenic Mountview neighborhood. With great access to a large courtyard patio and media and party rooms, this ground-floor 2 bedroom unit offers a modern, open-concept layout with high ceilings, natural light and a large walkout balcony. The stylish kitchen features a breakfast bar, quartz counters and stainless steel appliances. Also included are in-suite laundry, an underground parking spot, a storage locker and a spacious 130 sq ft terrace balcony overlooking the inner courtyard, ideal for entertaining larger groups. This newer building includes premium amenities including a fitness center, yoga studio, outdoor BBQ courtyard, party room, theatre, games room, wine bar, and an upscale lobby lounge with a cozy fireplace. Close to escarpment hiking trails, waterfalls, quick highway access and shopping.
Property Details
Interior
Features
Main Floor
2nd Br
3.05 x 2.9Living
3.9 x 3.5Kitchen
4.5 x 2.5Bathroom
0.0 x 0.04 Pc Bath
Exterior
Features
Parking
Garage spaces 1
Garage type Underground
Other parking spaces 0
Total parking spaces 1
Condo Details
Inclusions
Property History
