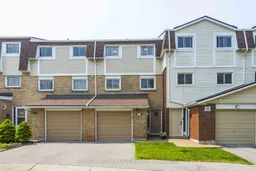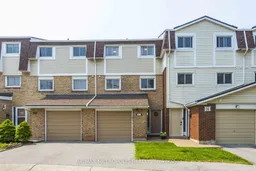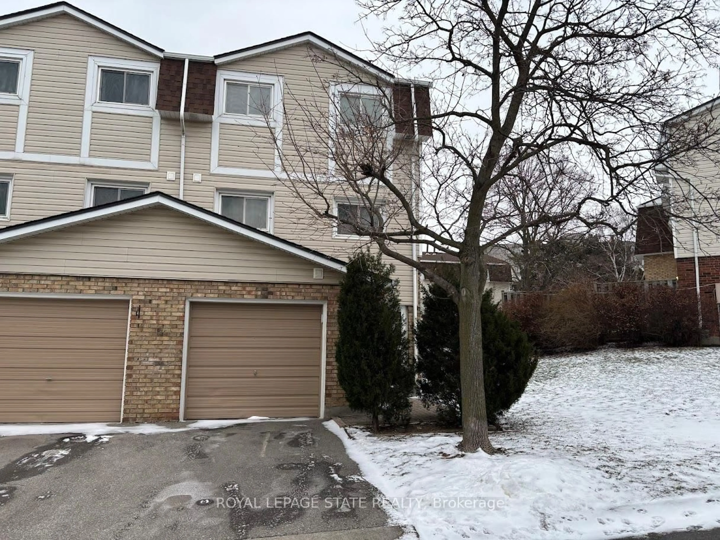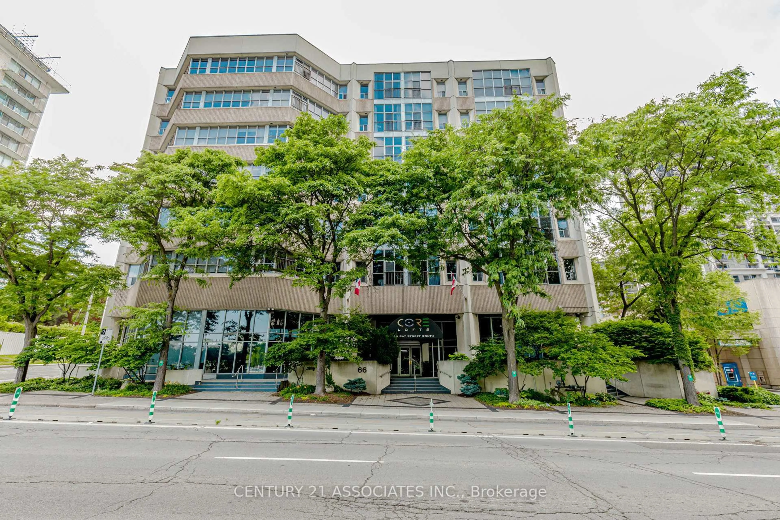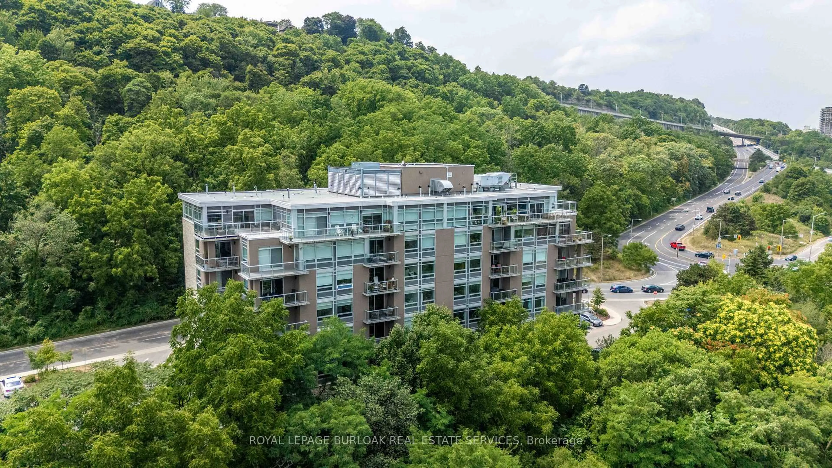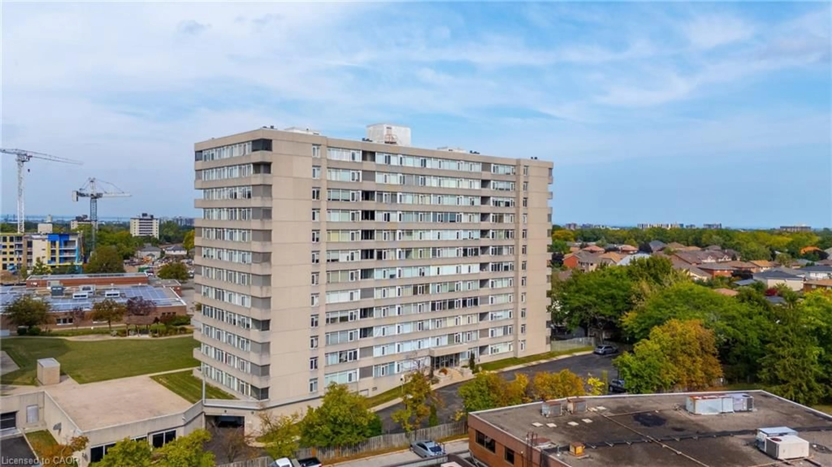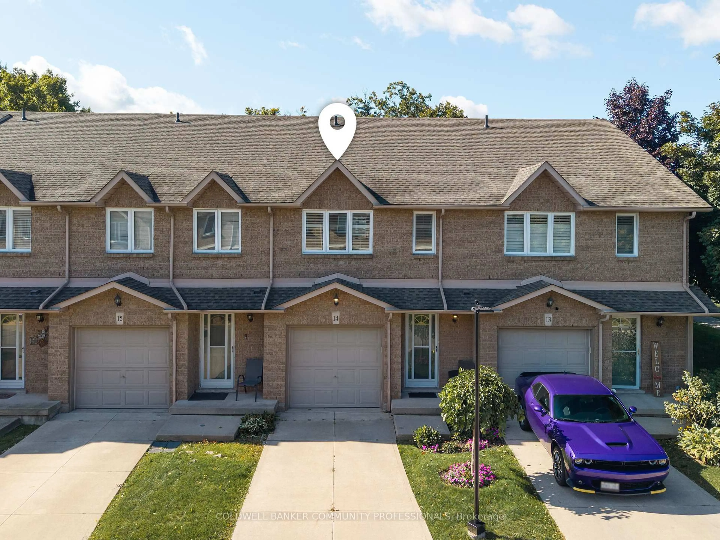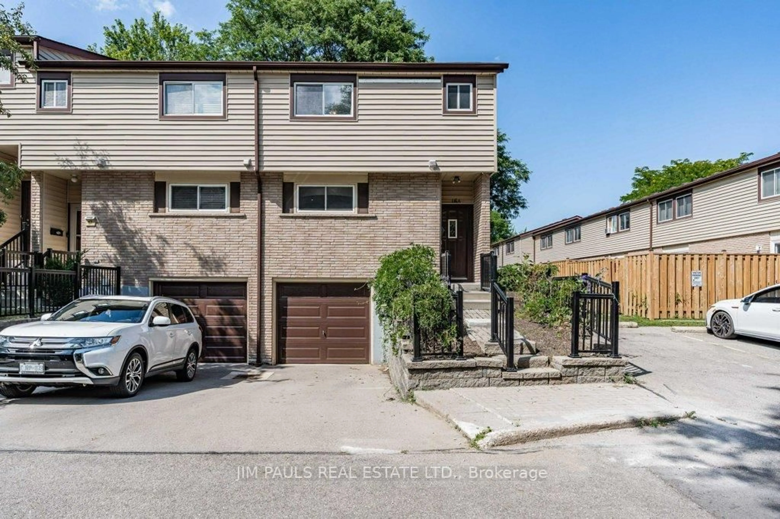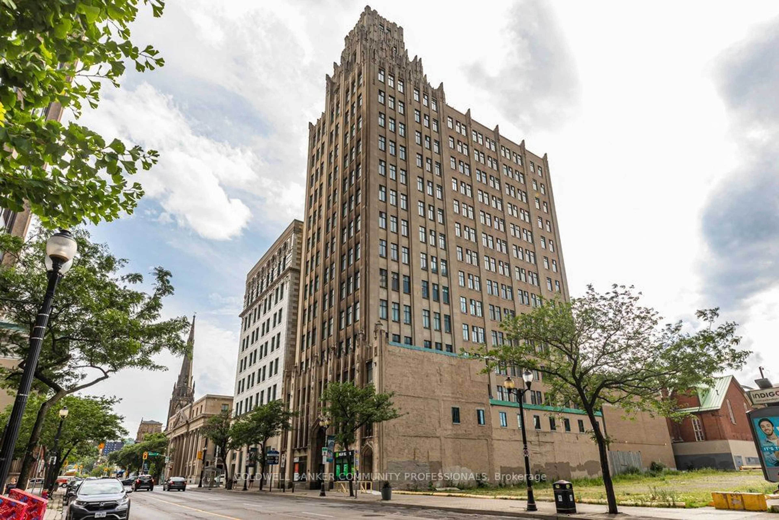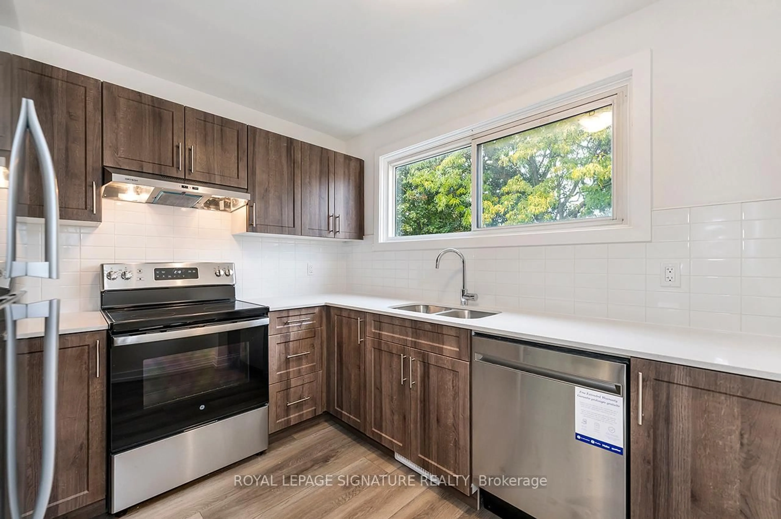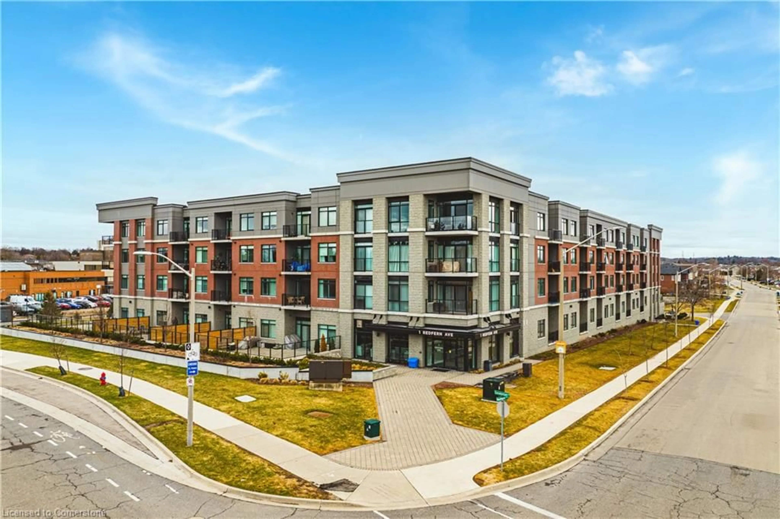Welcome to 11 Harrisford Street, suite 57 - a bright and spacious 3 bedroom, 2 bathroom townhouse with a functional layout and southern exposure that brings in plenty of natural sunlight. The living room features soaring 12 foot ceilings and large windows with a sliding door that leads to a quiet, fenced-in patio backing onto a treed green space. Upstairs, you'll find three sizeable bedrooms and a full bathroom, while the entrance level includes a convenient powder room. The finished basement offers a large additional space with brand new luxury vinyl plank flooring (2025). The home has been freshly painted. The bedrooms have been recently recarpeted to provide extra warmth and coziness to home. The kitchen is equipped with granite countertops, under-cabinet lighting, and space for casual dining. The dining area overlooks the living room, making the space feel open and connected. Includes 1 garage and 1 drive parking spaces. The home is situated close to the Red Hill Parkway, schools, parks, shopping, and scenic trails including the Red Hill Valley Trail and Devils Punch Bowl. A great location for both everyday convenience and weekend outdoor escapes.
Inclusions: Fridge, Stove, Stove-Hood, Microwave, Dishwasher, Washer And Dryer, All Electronic Light Fixtures And Window Coverings.
