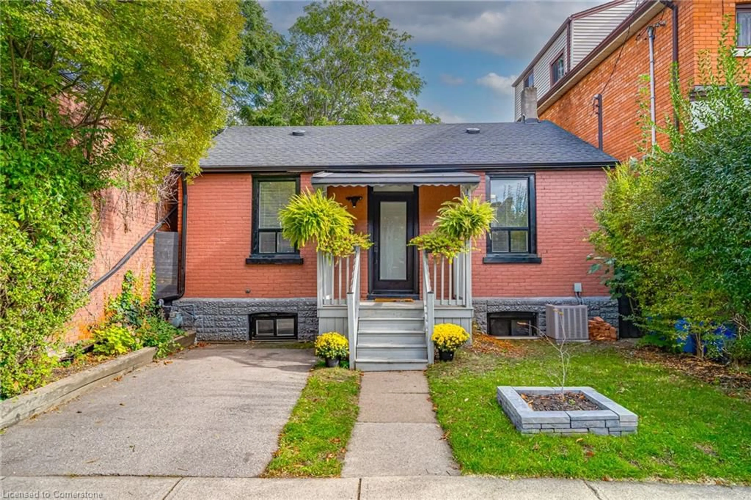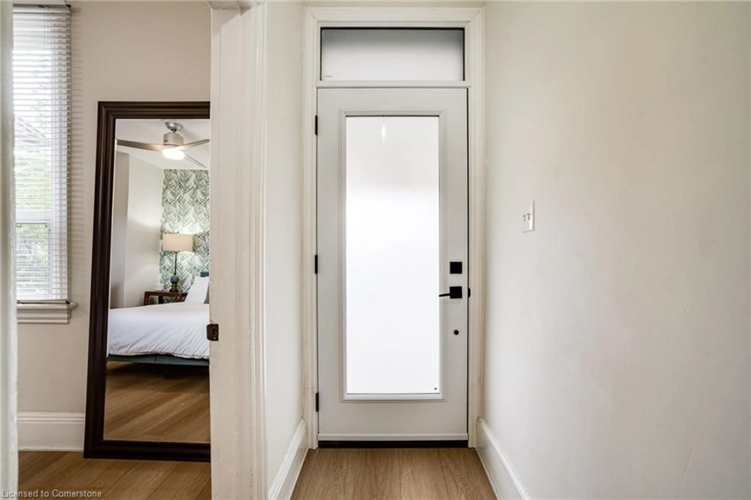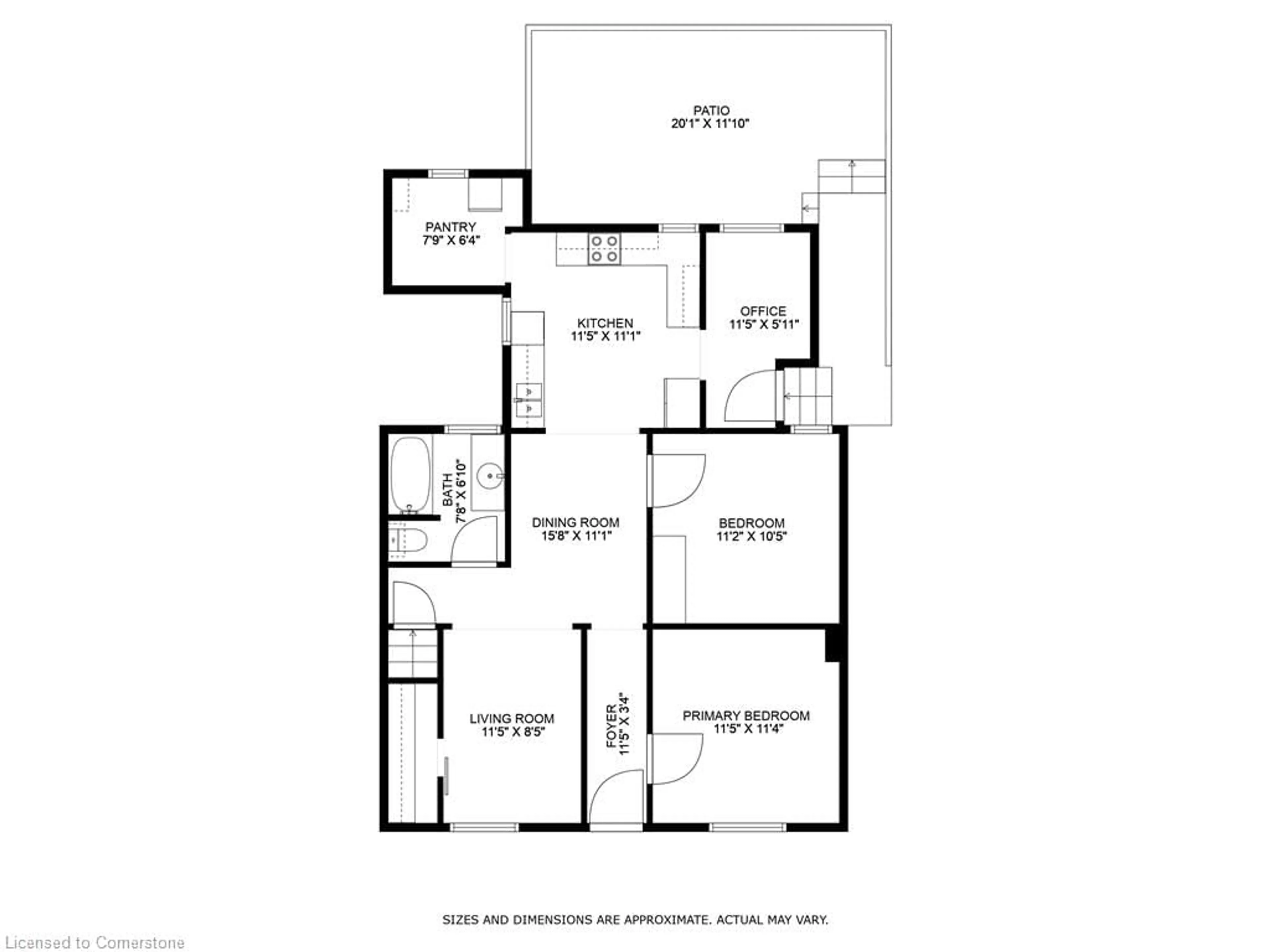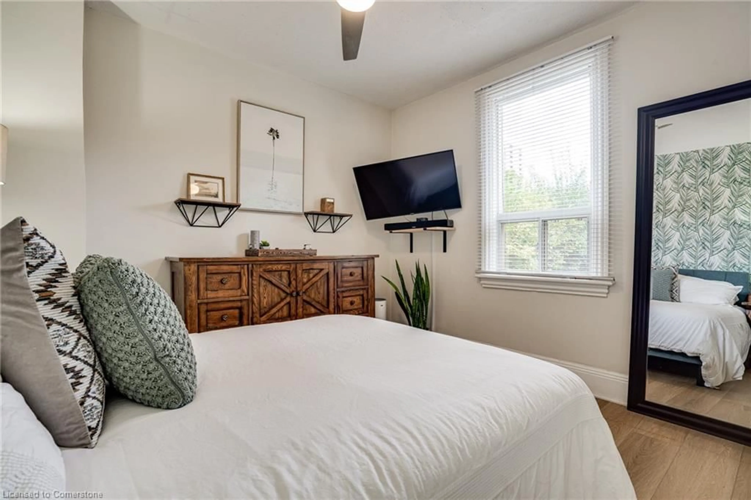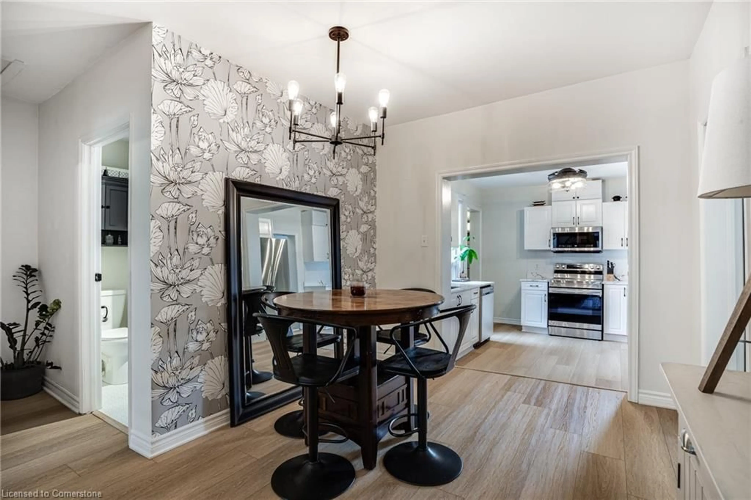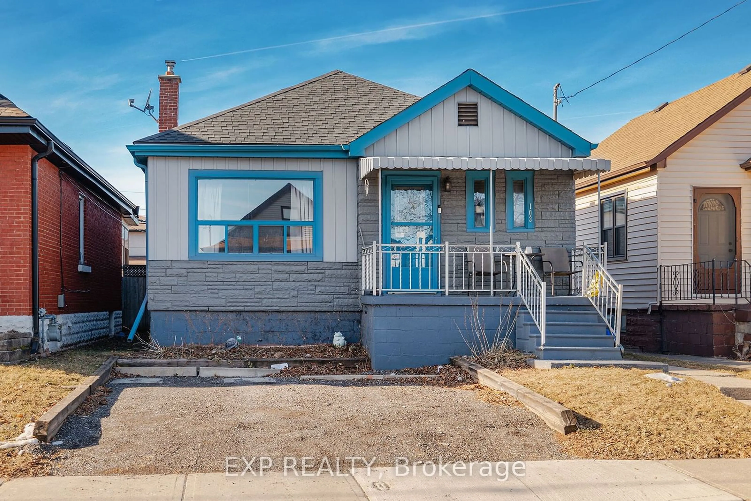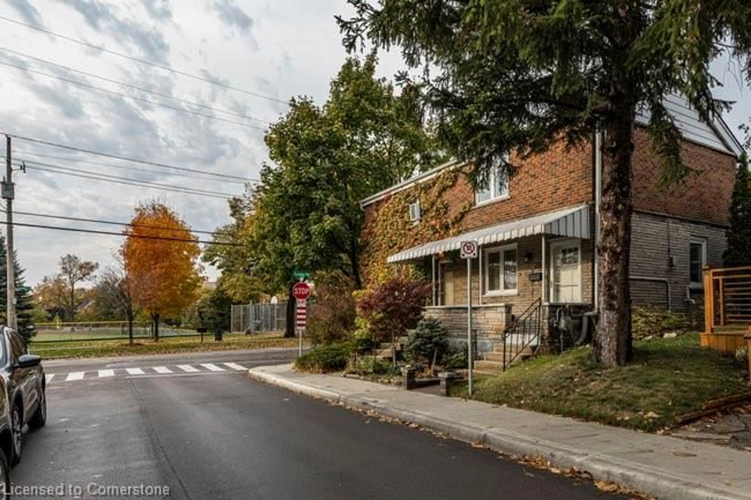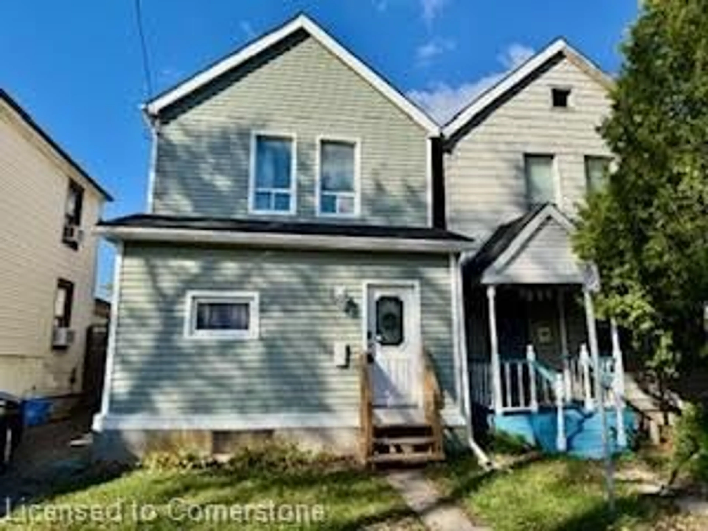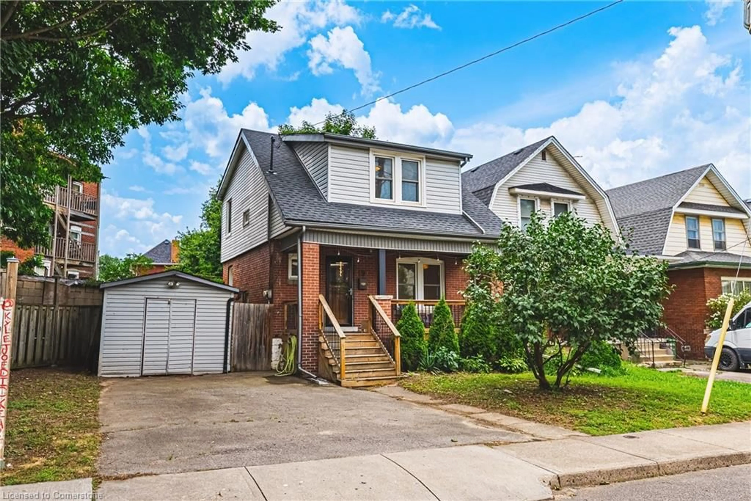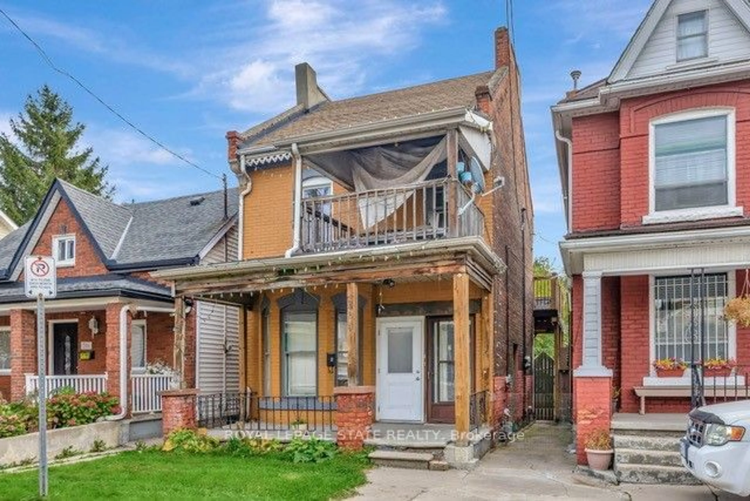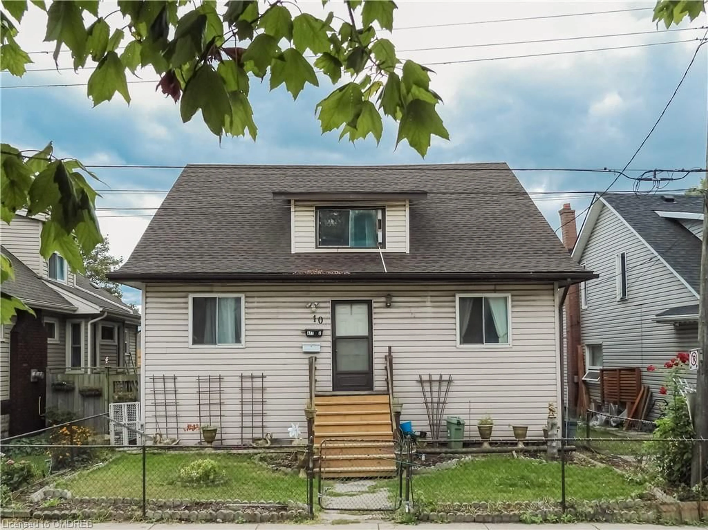44 Steven St, Hamilton, Ontario L8L 5N5
Contact us about this property
Highlights
Estimated ValueThis is the price Wahi expects this property to sell for.
The calculation is powered by our Instant Home Value Estimate, which uses current market and property price trends to estimate your home’s value with a 90% accuracy rate.Not available
Price/Sqft$490/sqft
Est. Mortgage$2,275/mo
Tax Amount (2024)$2,054/yr
Days On Market52 days
Total Days On MarketWahi shows you the total number of days a property has been on market, including days it's been off market then re-listed, as long as it's within 30 days of being off market.190 days
Description
Enjoy the low-maintenance lifestyle of a Condo, without the fees! This beautifully updated 2-bedroom + den detached bungalow in the Lansdale neighbourhood is completely move-in ready, with all the upgrades already done. Offering one-floor living for ultimate convenience, this home is perfect for first-time buyers, downsizers, or investors. The bright, open-concept kitchen features a spacious walk-in pantry, ideal for home chefs, while the cozy den off the kitchen makes a perfect home office or reading nook. The backyard offers the perfect amount of space with no maintenance required, featuring all-new deck boards (2023)—a great spot for relaxing or entertaining. The dry, unfinished basement provides endless possibilities for extra storage or future customization. Situated in a prime location for commuters, this home is just minutes from downtown Hamilton, both GO Stations, James St N, Bayfront Park, major transit routes/LRT, mountain access, and the highway. Enjoy the convenience of a private driveway for parking - and peace of mind knowing major updates have already been taken care of, including: Custom Front Door (’24), Bedroom Window ('24), Eavestroughs w/ Gutter Guards (’24), Roof Caps (’24), AC (’23), Basement Windows (’22), Kitchen Renovation & Appliances (’21), and more. This home is a true gem—move in and enjoy!
Property Details
Interior
Features
Basement Floor
Bedroom
3.40 x 2.13Exterior
Features
Parking
Garage spaces -
Garage type -
Total parking spaces 1
Property History
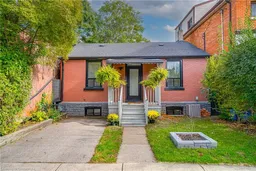 37
37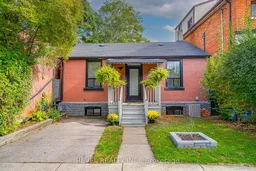
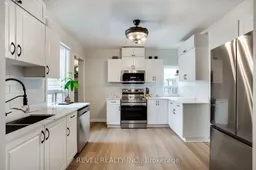
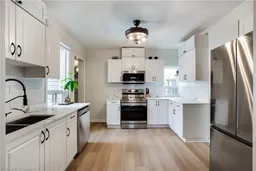
Get up to 1% cashback when you buy your dream home with Wahi Cashback

A new way to buy a home that puts cash back in your pocket.
- Our in-house Realtors do more deals and bring that negotiating power into your corner
- We leverage technology to get you more insights, move faster and simplify the process
- Our digital business model means we pass the savings onto you, with up to 1% cashback on the purchase of your home
