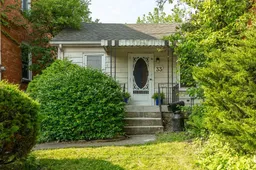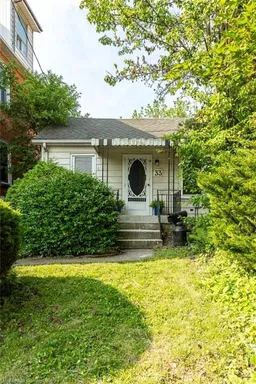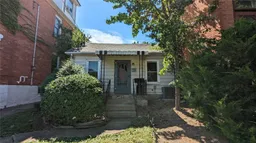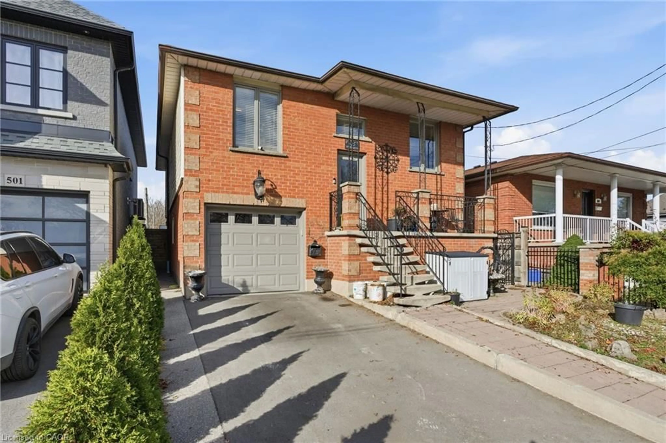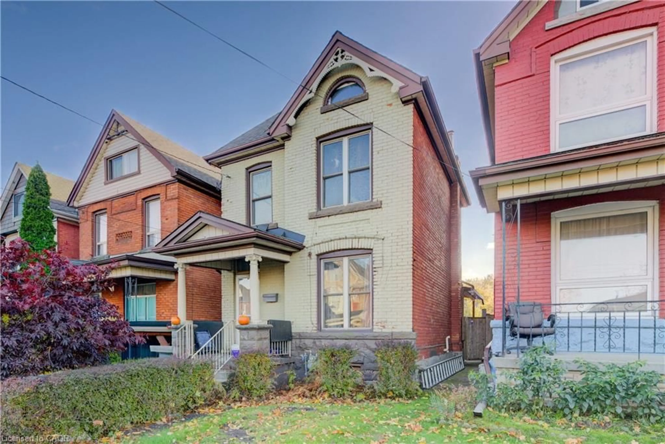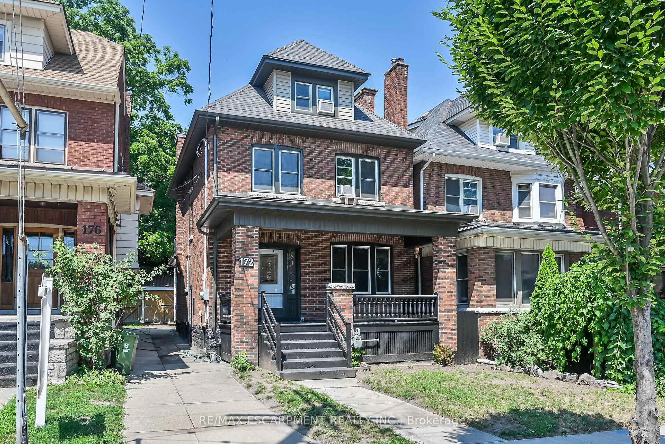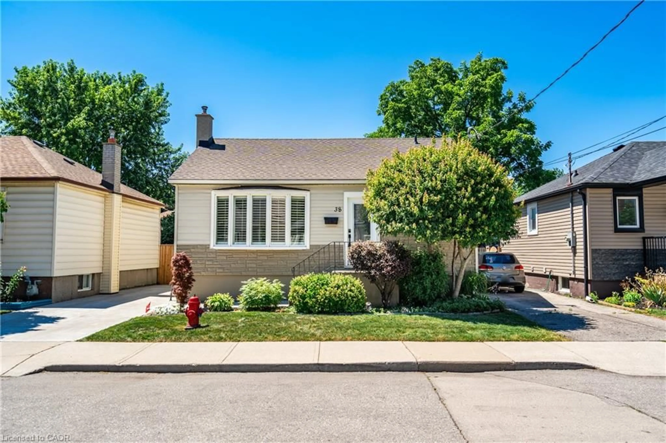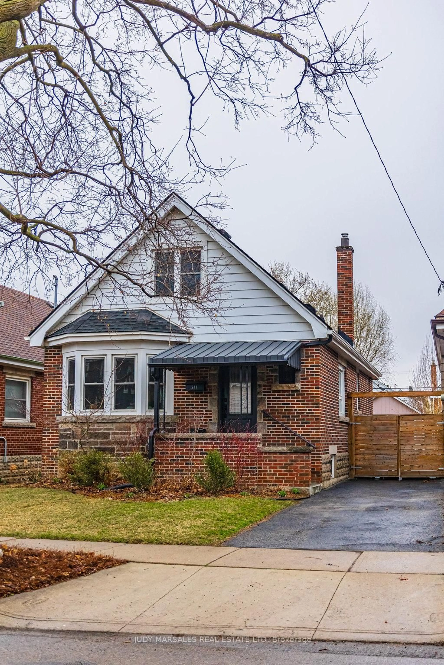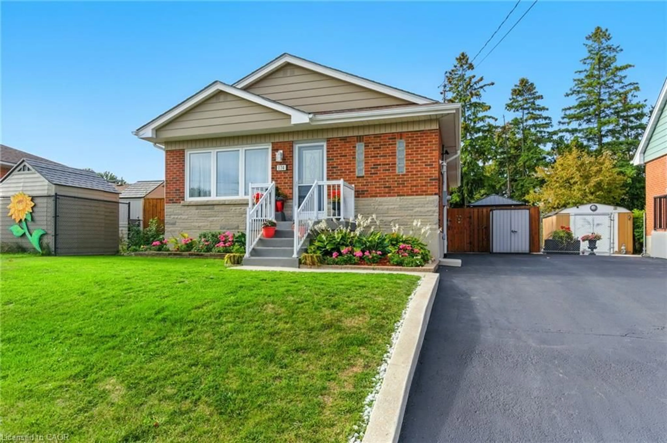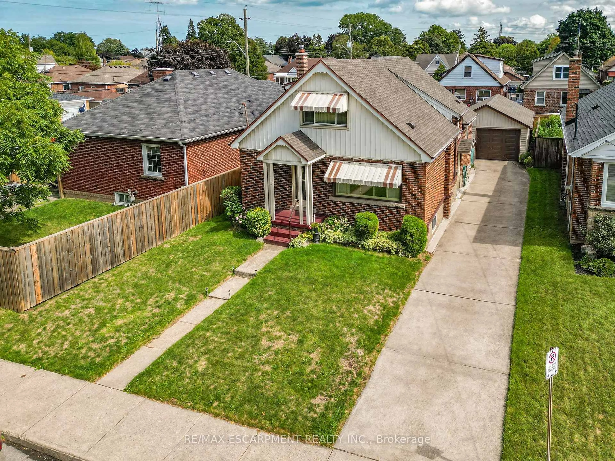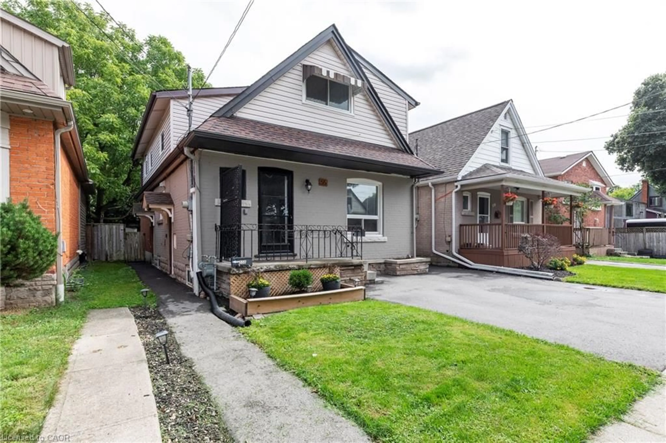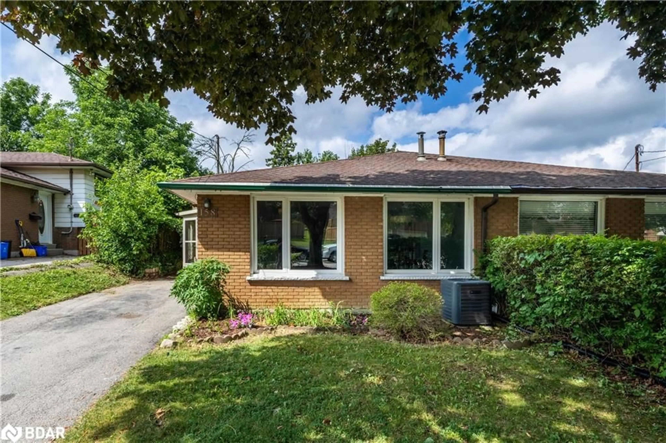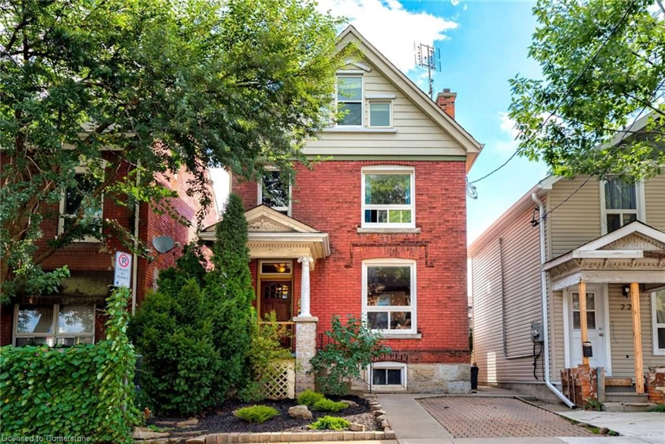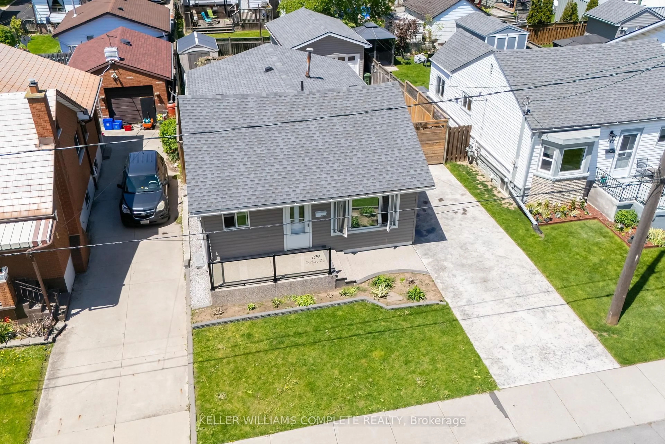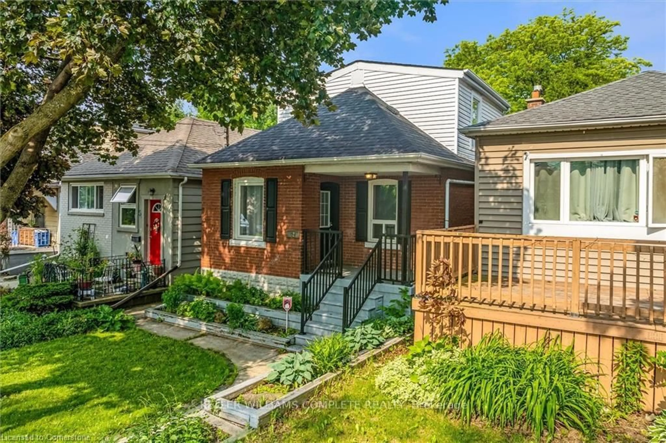Welcome to Melbourne Street - an exciting opportunity to own a detached home on an extended lot in one of Hamilton's most sought-after neighbourhoods. Perfect for first-time buyers, downsizers, or investors, this charming bungalow is full of character and promise.Step inside to discover cozy, cottage-style living with all the charm youd expect from a home of this vintage, paired with thoughtful updates that provide peace of mind, including 200 AMP electrical service, Central A/C (2021), an owned Hot Water Tank (2021), and newly replaced shingles on the rear section of the roof (2025).Outside, the property really shines. A laneway leads to a private parking space and a generously sized single-car garage with an attached workshop ideal for storage, hobbies, or your next big project. The deep lot and laneway access also offer outstanding potential for future additions, a garden suite, or custom upgrades.Just steps from the energy and charm of Locke Streets cafes, boutiques, and parks, this is more than just a home, it's your gateway to a vibrant, walkable lifestyle in one of Hamiltons most dynamic communities.
Inclusions: Fridge, stove, dishwasher, washer, dryer, existing shelving, contents of shed & garage
