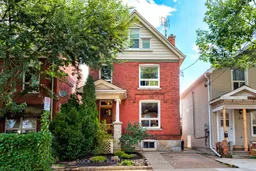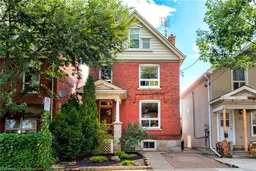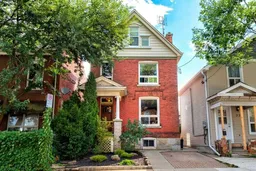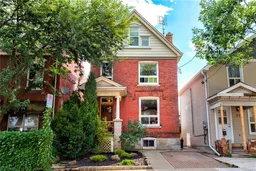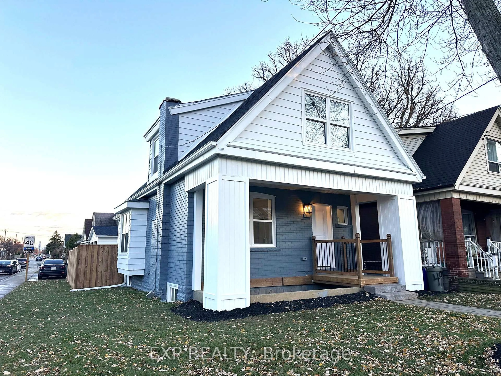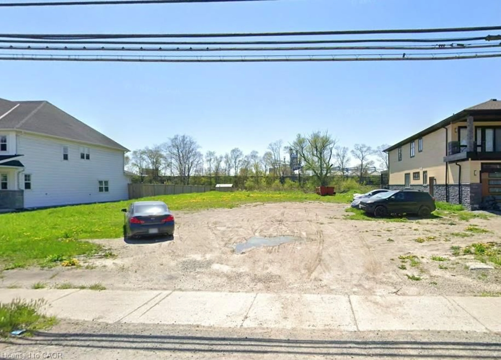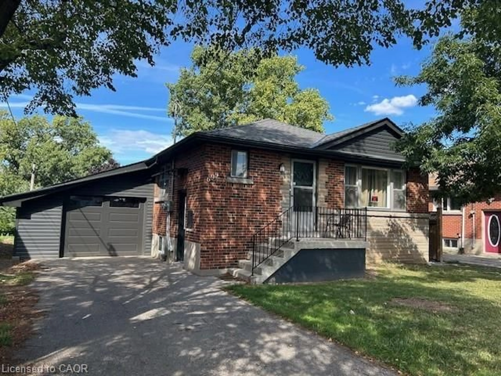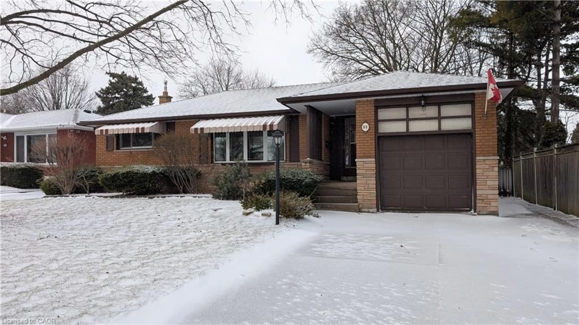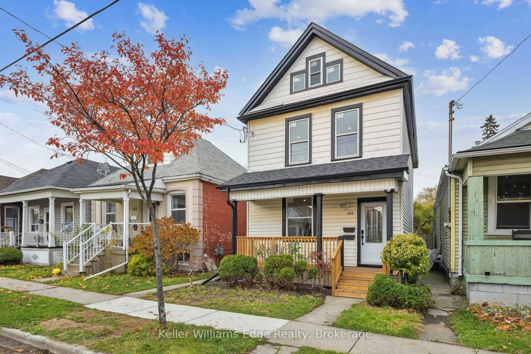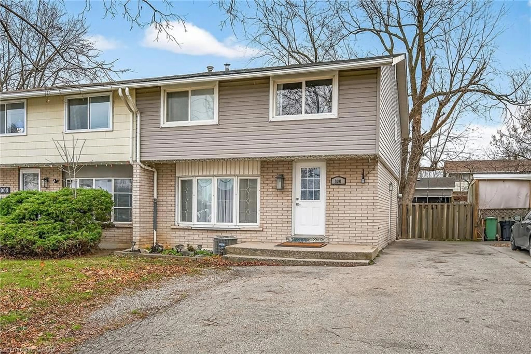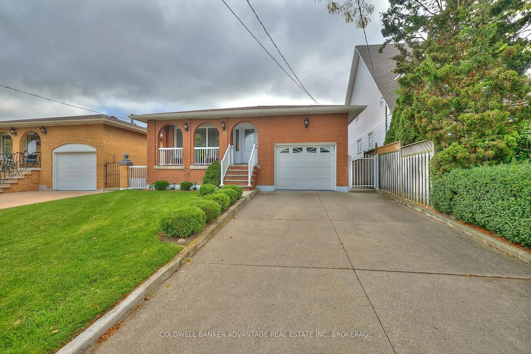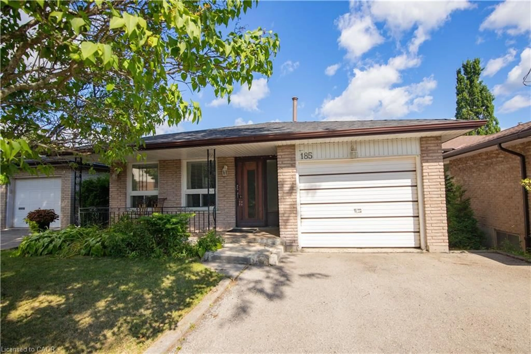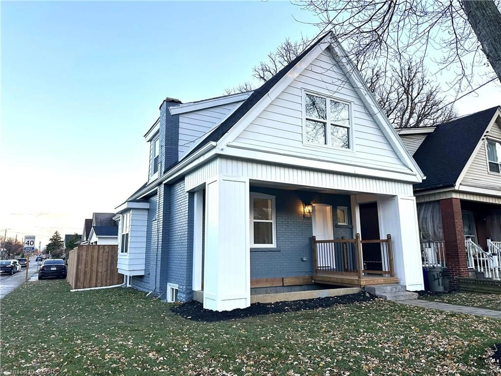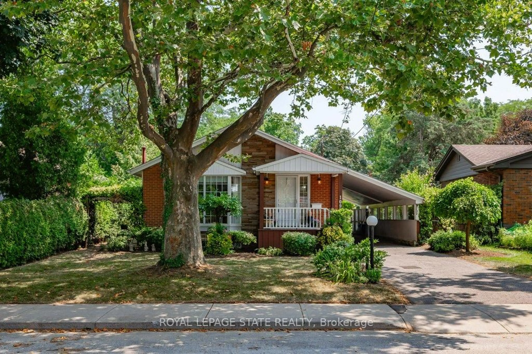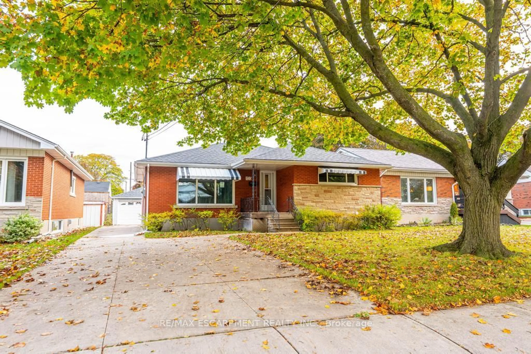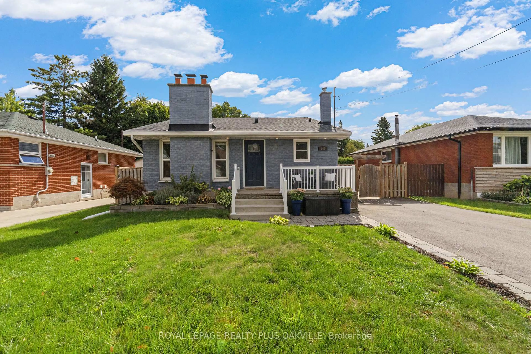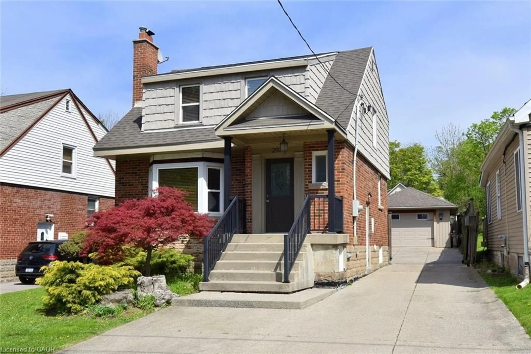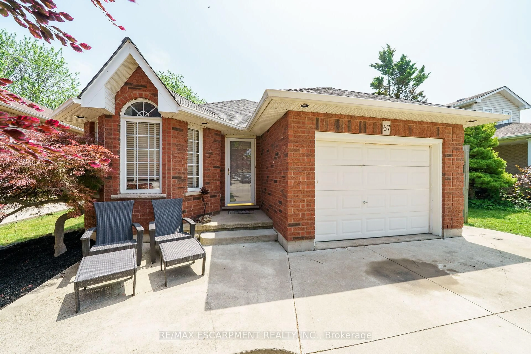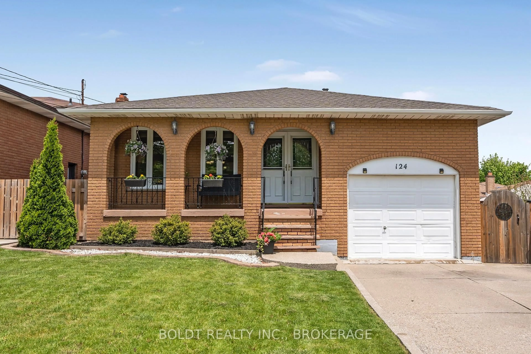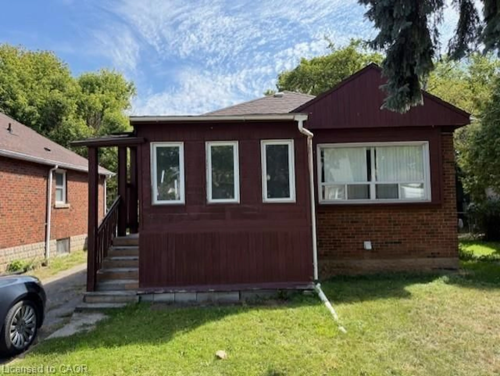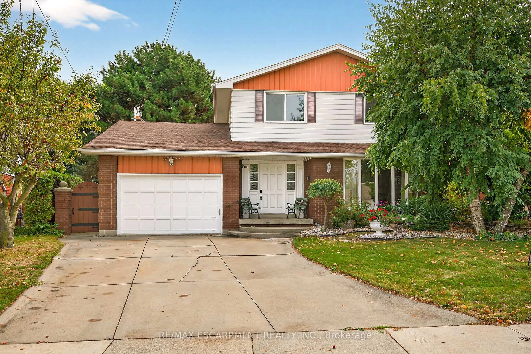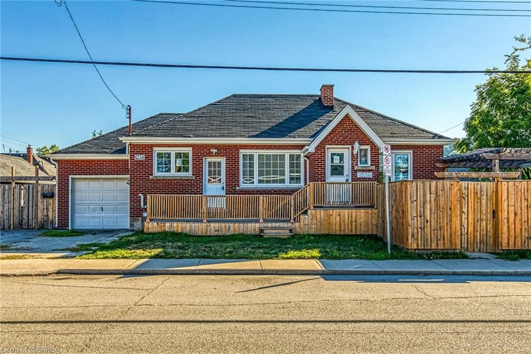Century homes are the keepers of our past & play an important role in a community's story. This 2.5 storey, triple-layer brick Edwardian beauty is a rare find & has been cared for with great attention to detail & a desire to preserve its charm. Simply add your finishing touches & enjoy all the character the home has to offer or explore its potential as an income-generating property. You are welcomed in by the impressive thresher floor barn board porch set against a striking red brick exterior. The period-correct reclaimed front door w/transom window sets the tone for the intricate details within. Through the foyer you'll find a timeless oak staircase & impeccably kept oak doors &trim that brilliantly demonstrate sophistication. High ceilings on both the main & upper level create an inviting tone in every room. The cozy parlour & dining rm boast solid oak pocket doors & large windows that fill the space with natural light while the kitchen offers generous storage, a gas stove & is a blank canvas ready for your vision. Here you will also find an insulated laundry rm & mudrm that leads to the back porch. A 4PC bathrm completes the main flr. Upstairs, you have 3 spacious bedrms, a rare dressing/sewing rm adjacent to the primary, & a 2nd 4PC bathrm. A special feature is the sun-filled attic space, that would be excellent for additional living space. The generous square footage and 130ft deep lot may offer investors a chance to create additional income, whether by converting the home into multiple residences or exploring the Secondary Dwelling Unit zoning plan for a potential garden suite to be built. 3 spaces are available with 1 at the front of the house, a 2nd spot at the back & a 3rd in the garage.Nestled in a thriving neighbourhood with a lively arts scene, you are centrally located to amenities & a short walk to the James St art district, restaurants, & trendy shops. Barton Village Shopping is nearby, as is the West HarbourGO. See Feature Sheet for more details!
Inclusions: Stove, Refrigerator, Dishwasher, Dryer, Window Coverings, Light Fixtures, 2 Bit keys for front door & Original Church key for the interior doors, Hardwired camera system and security system. Furniture items can be negotiated.
