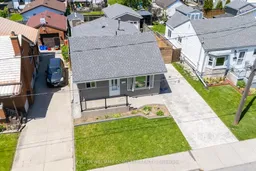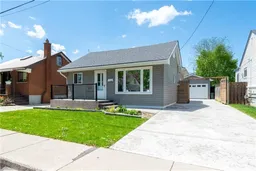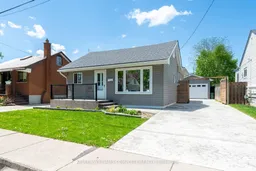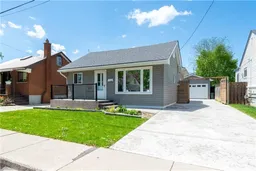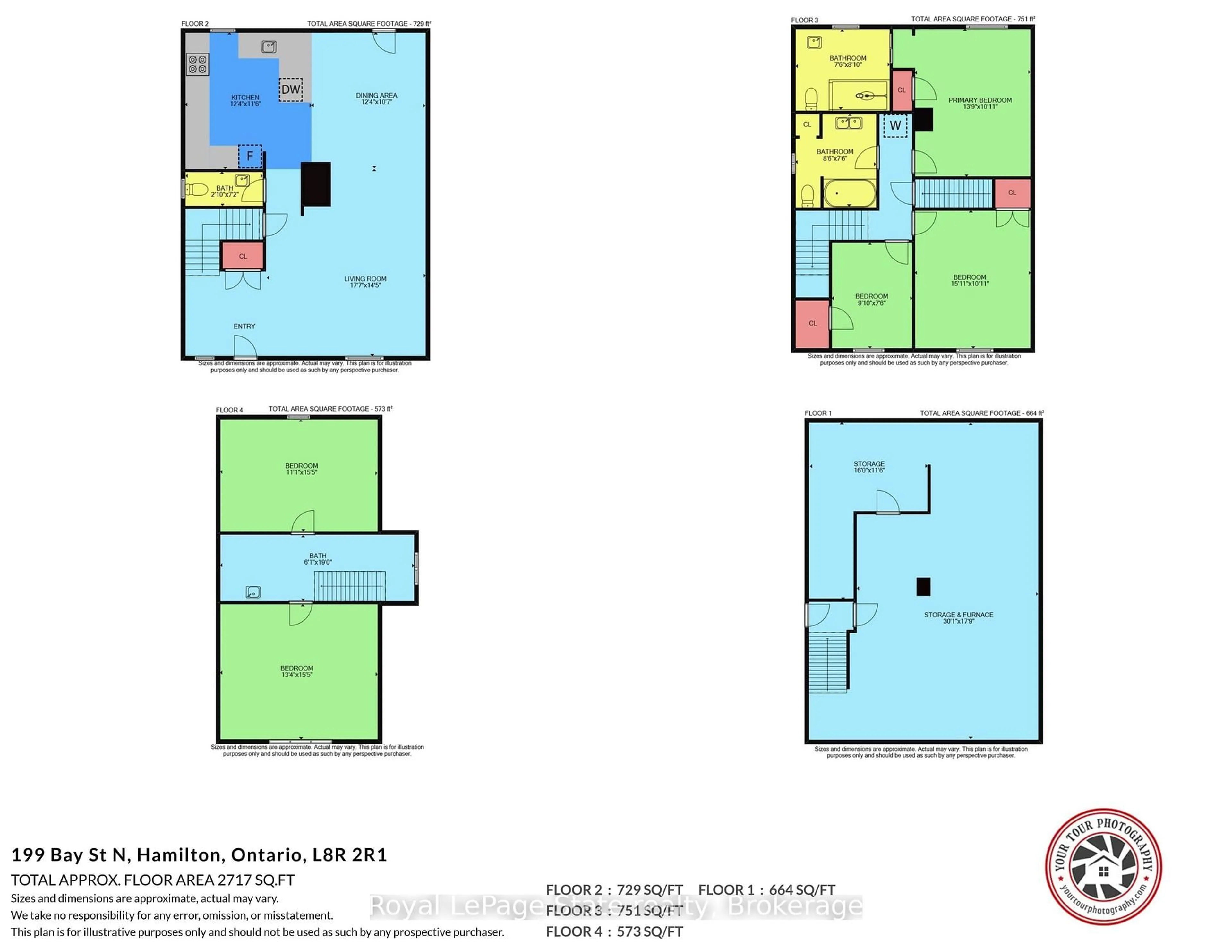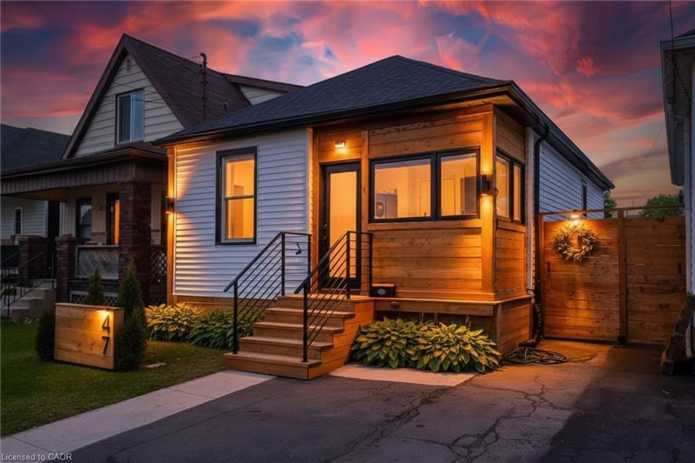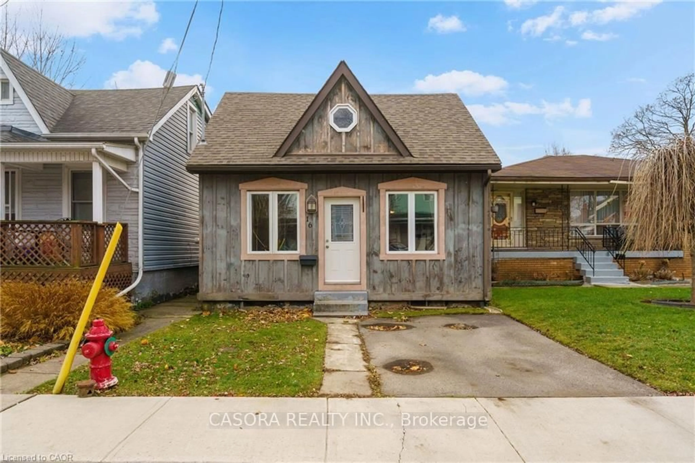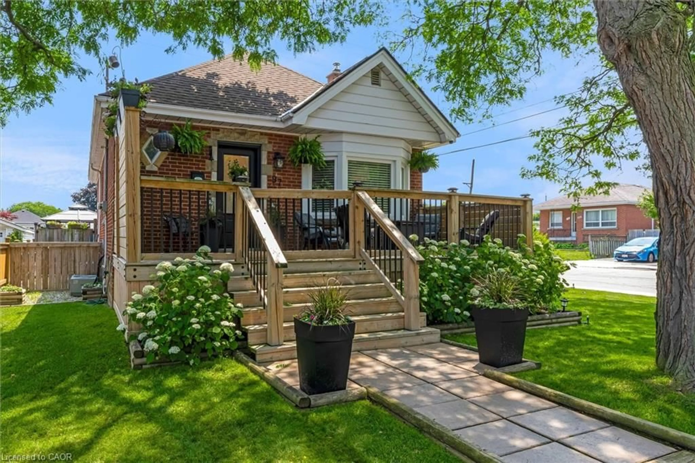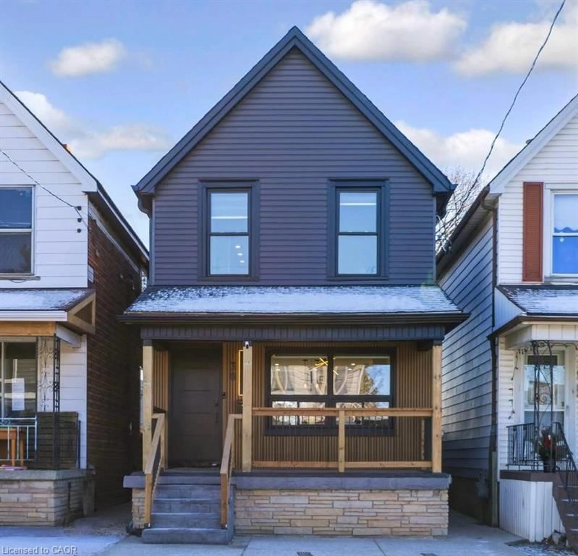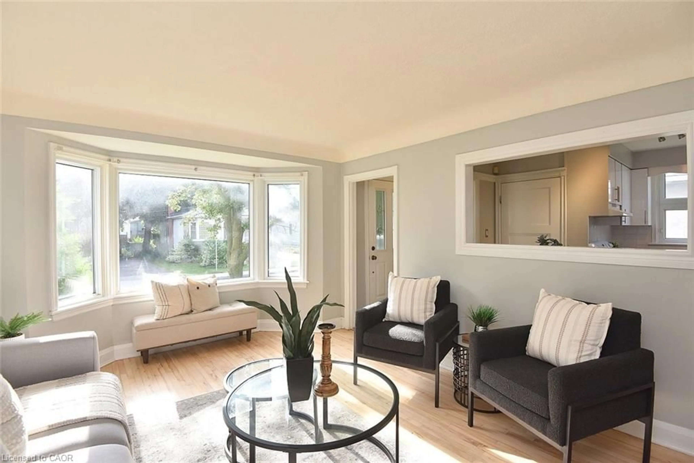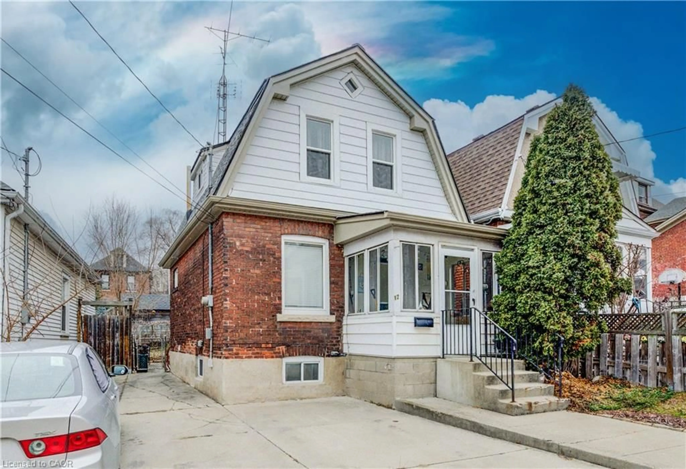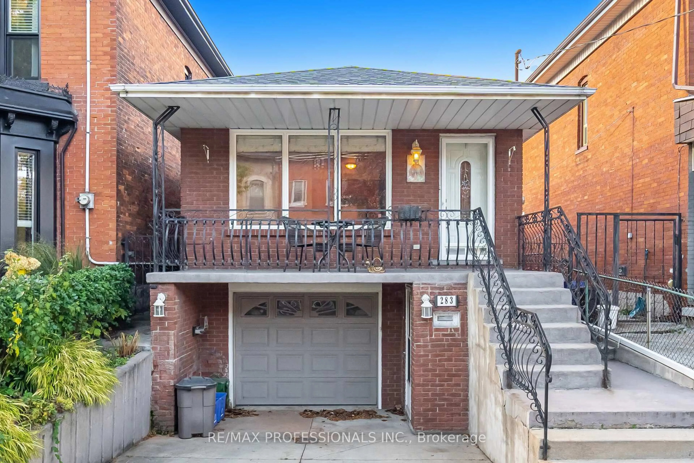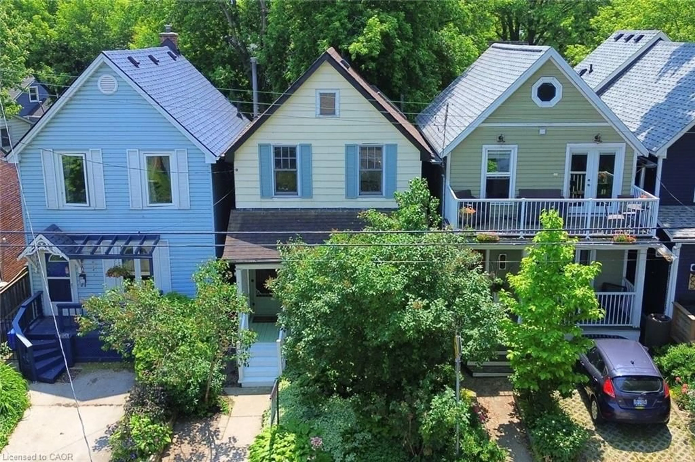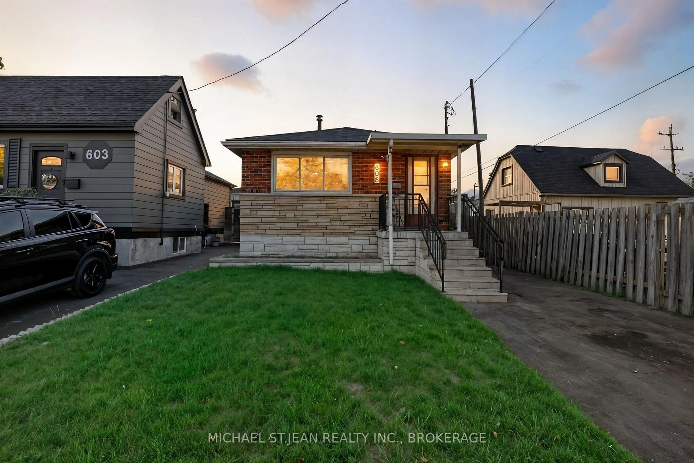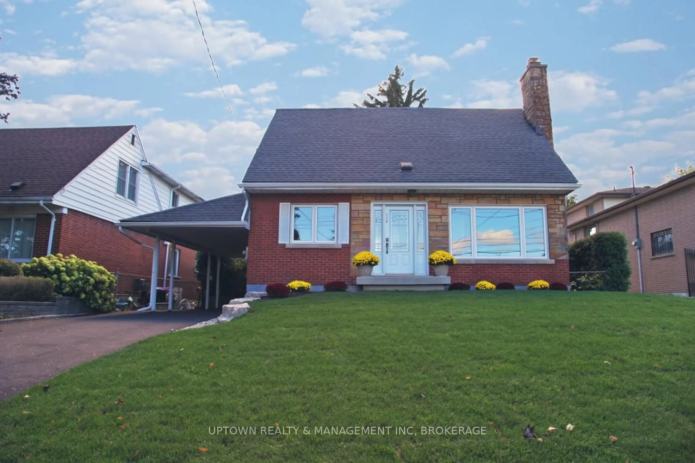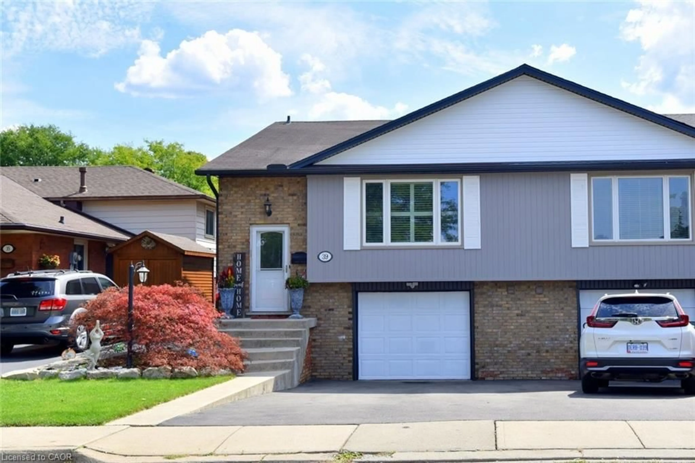Welcome to this fully updated 1.5-storey charmer in Hamiltons sought-after East End. All the work has been done - just move in and bring your things! The curb appeal is undeniable, with a 4-car concrete driveway leading to a brand new, fully insulated garage with hydro... a rare find and perfect for a workshop, hobby space, or extra storage. Inside, youll love the bright, welcoming living room that flows effortlessly through the main floor. Enjoy two cozy bedrooms and a modern 4-piece bathroom, plus a versatile finished upper level - ideal as a third bedroom, office, or creative space. The stunning galley kitchen boasts quartz countertops and stainless steel appliances, opening into a spacious family room with a walkout to the deck and fully fenced backyard-perfect for relaxing or entertaining. The lower level offers a partially finished basement with a 2-piece bathroom, laundry area, and a cozy rec space, along with plenty of storage. Major updates give you peace of mind: on-demand water heater, upgraded -inch water line (including city side), natural gas BBQ hookup, and no rental equipment. Located in a quiet, family-friendly neighbourhood close to schools, parks, shopping, and transit - with easy highway access. This home truly has it all: a brand new garage, modern updates throughout, and nothing left to do but move in.
Inclusions: Dishwasher, Dryer, Gas Stove, Hot Water Tank Owned, Microwave, Refrigerator, Smoke Detector, Washer, Window Coverings
