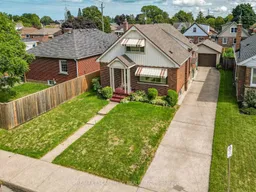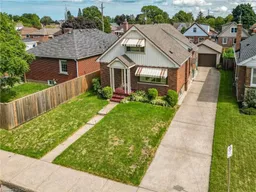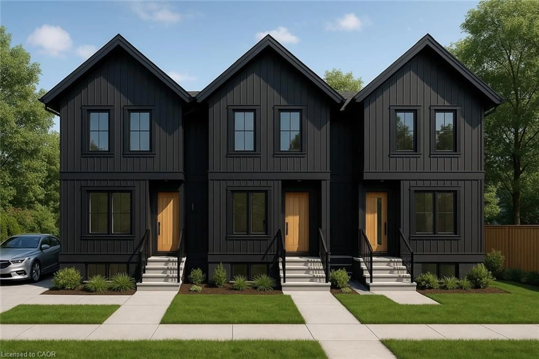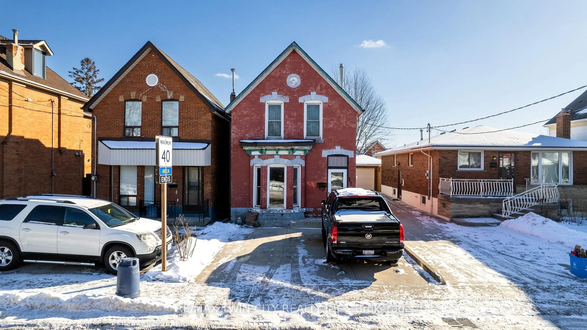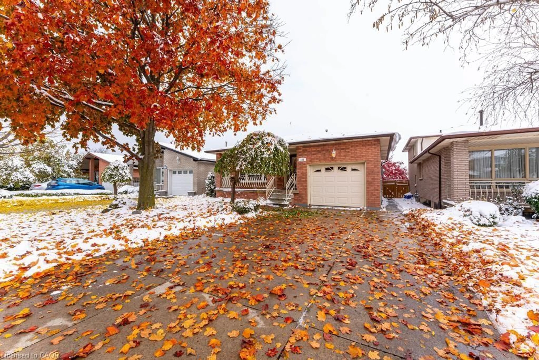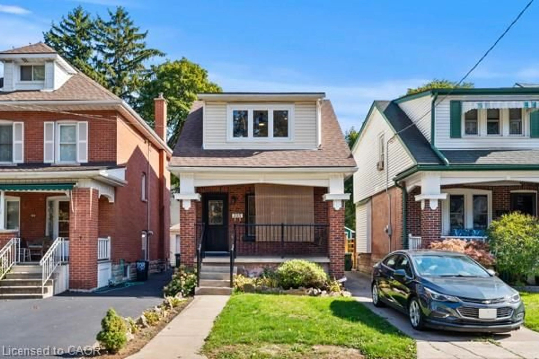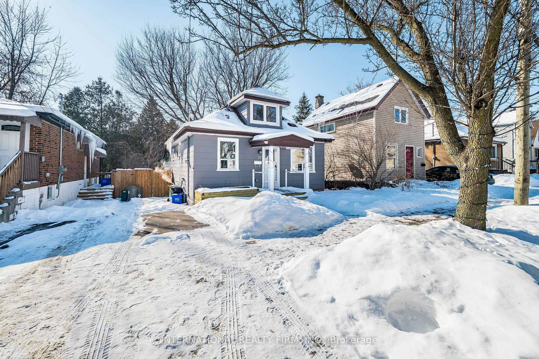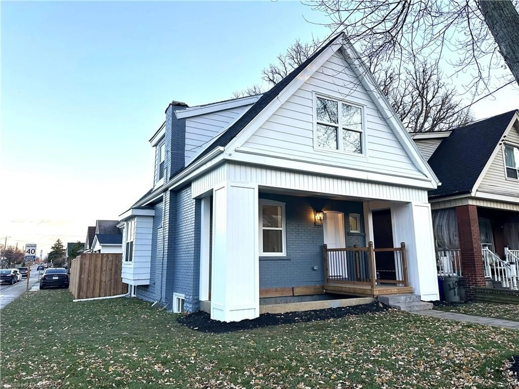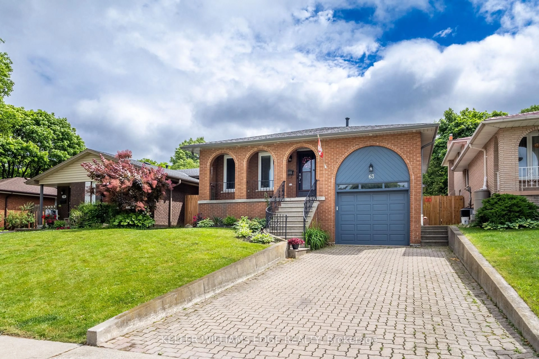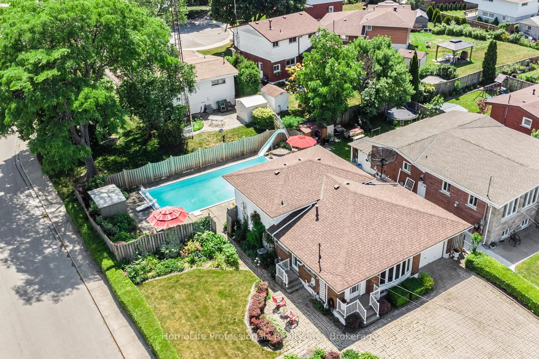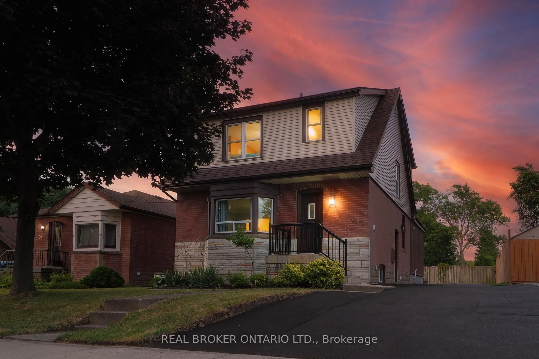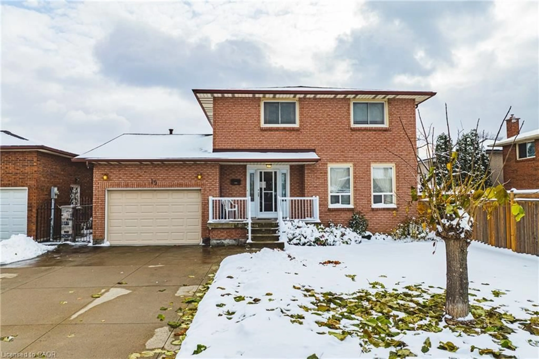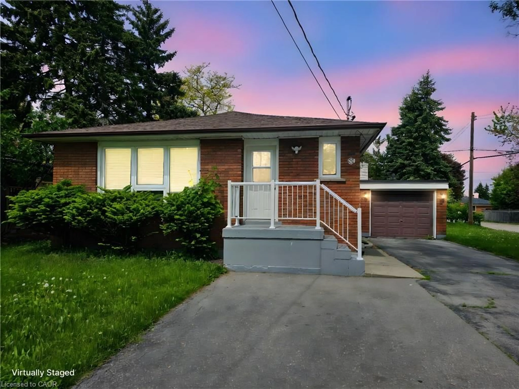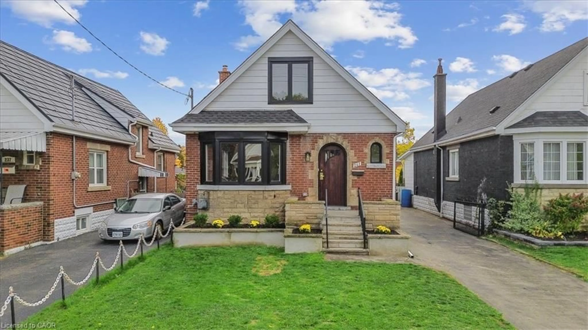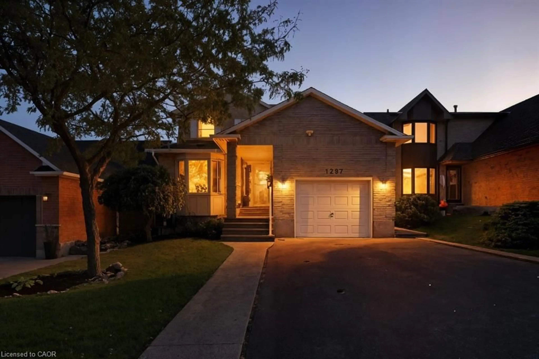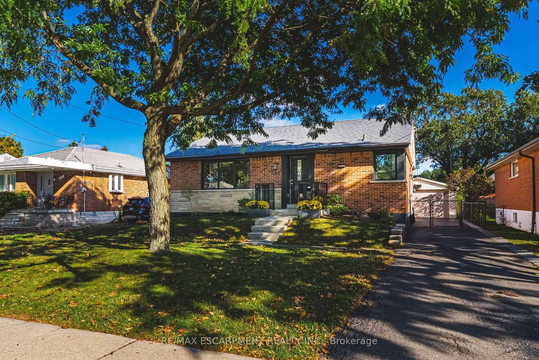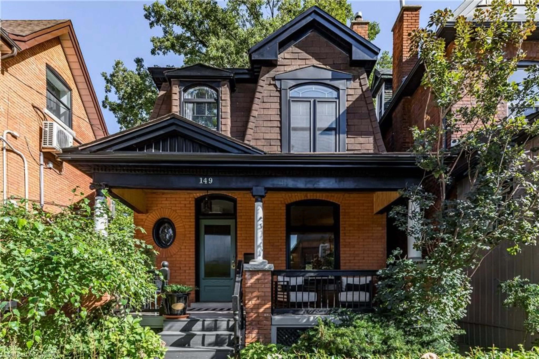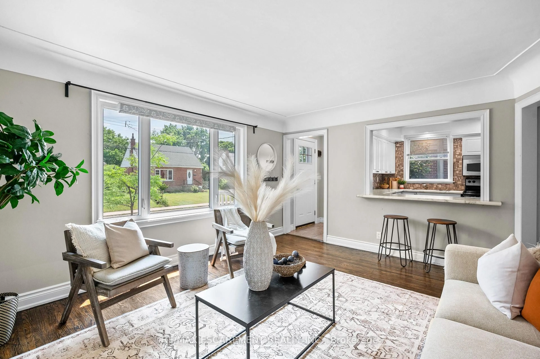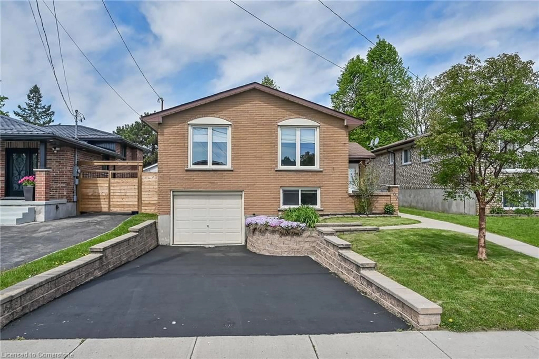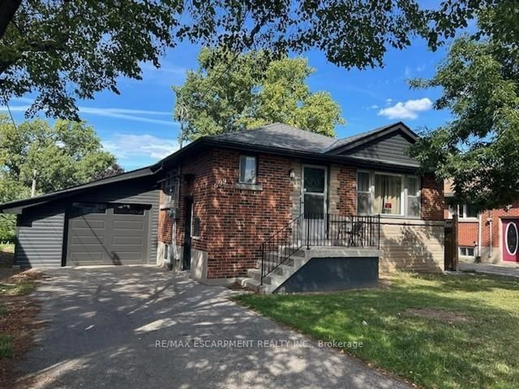CHARMING SOUTH-EAST END HAMILTON HOME ... Nestled in a quiet, family-friendly Hamilton neighbourhood, 175 Garside Avenue South is an adorable 1 1/2 storey brick and siding home that combines both character & functionality. With 4+1 bedrooms, 2 baths, and a DETACHED GARAGE, this property offers versatile living for growing families, multi-generational households, or those simply seeking more space. Inside, the living room showcases original hardwood flooring and crown moulding, creating a warm and timeless atmosphere. The EAT-IN KITCHEN, designed with abundant cabinetry, opens to the deck and a partially fenced yard with gardens. A separate dining room adds flexibility and could easily be converted back into a 6th bedroom. Completing the main floor is a well-sized bedroom and 4-pc bath. The UPPER LEVEL features three more bedrooms, all with natural light, and a full 4-pc bath, offering privacy and convenience for family members or guests. Downstairs, the FINISHED LOWER LEVEL extends the living space with a recreation room, additional bedroom, laundry facilities, and plenty of storage. Outdoors, the detached garage provides secure parking and added storage, while the yard offers both garden space and room for children or pets. The SIDE ENTRY from the concrete driveway enhances functionality and accessibility. Perfectly situated with easy access to the Hamilton Mountain, Red Hill Valley Parkway, QEW, parks, shopping, and the scenic Bruce Trail, this home blends suburban charm with commuter convenience. 175 Garside Avenue South presents a rare opportunity to secure a spacious, character-filled property in a desirable Hamilton location. CLICK ON MULTIMEDIA for virtual tour, drone photos, floor plans & more.
Inclusions: Dishwasher, Dryer, Freezer, Range Hood, Refrigerator, Stove, Washer, Window Coverings, Primary bedroom dressers & bedframe
