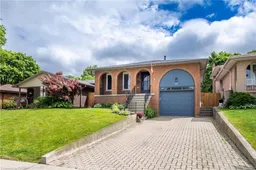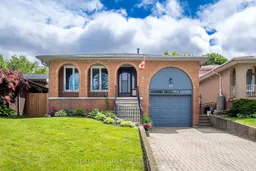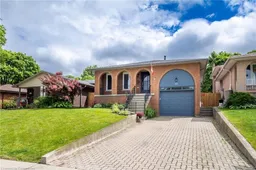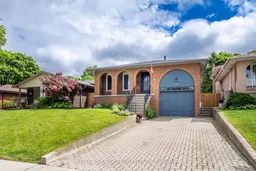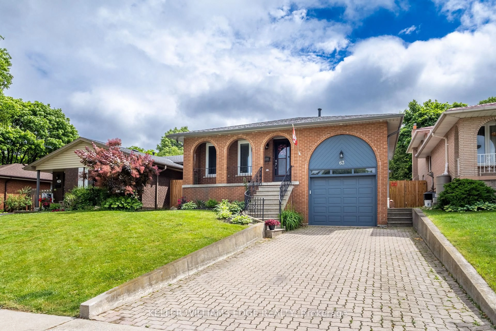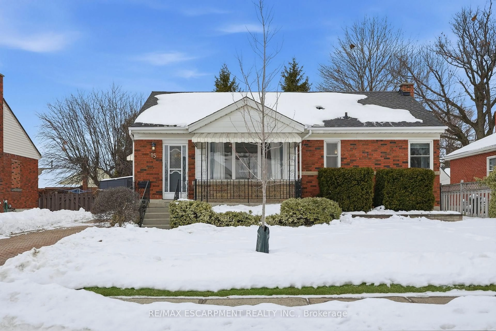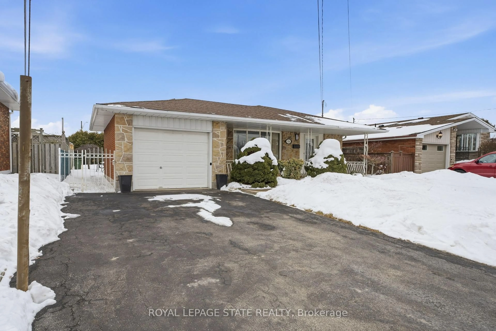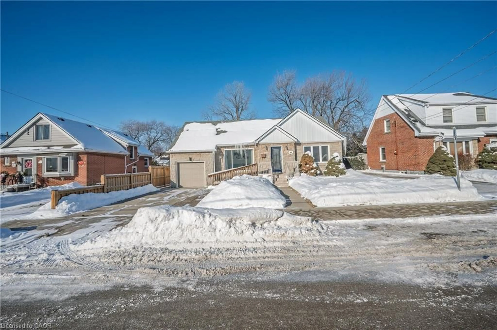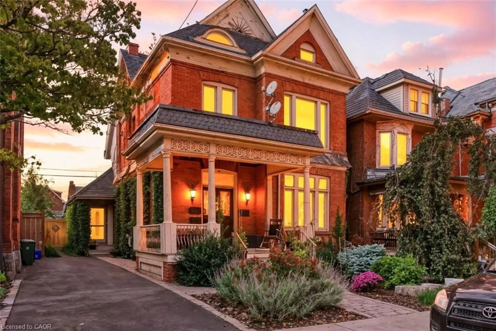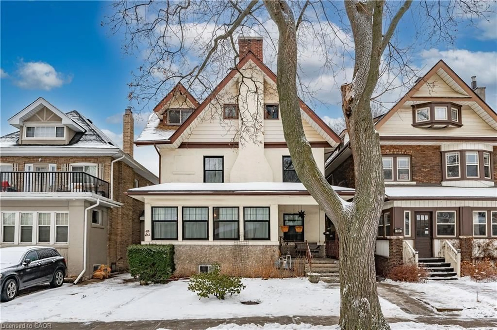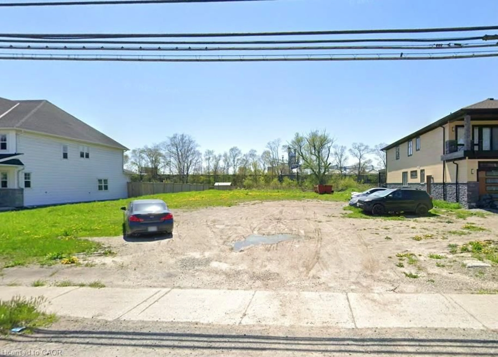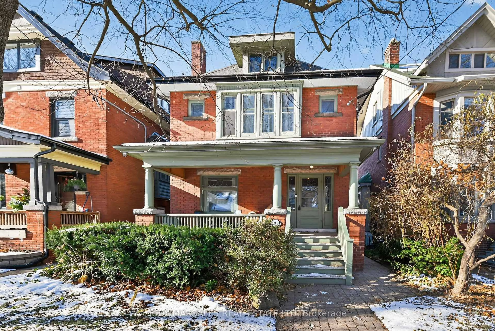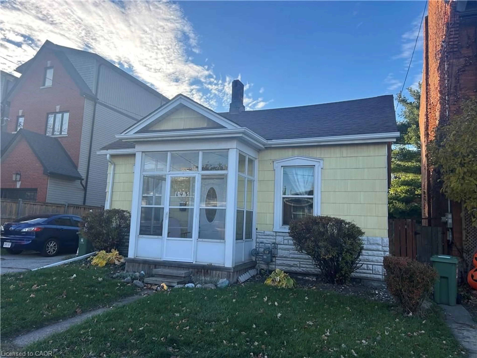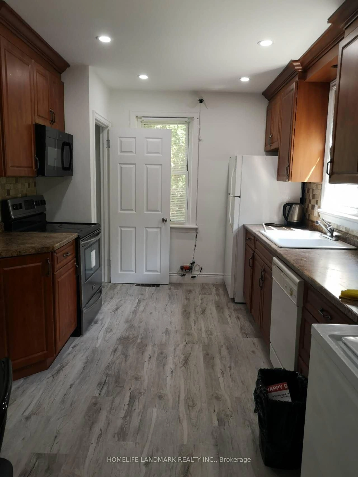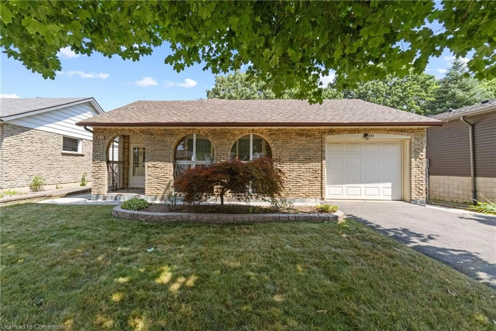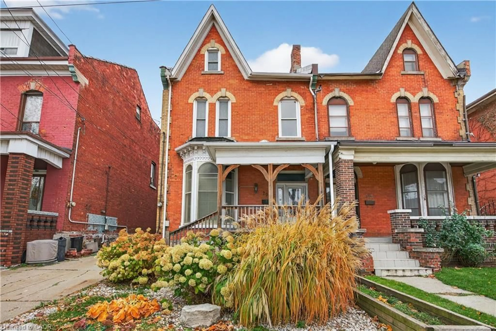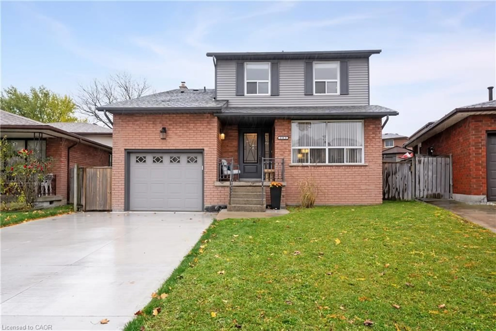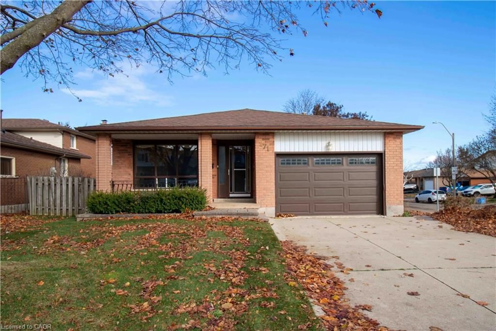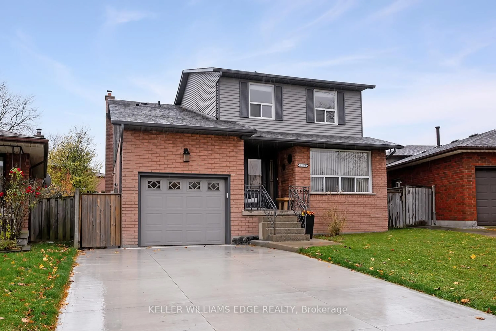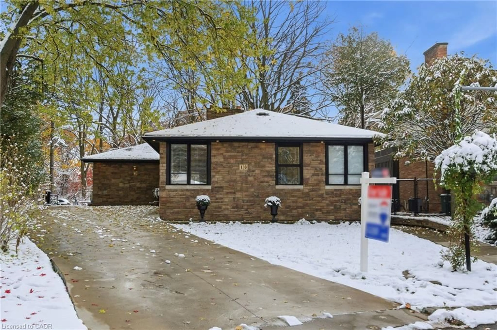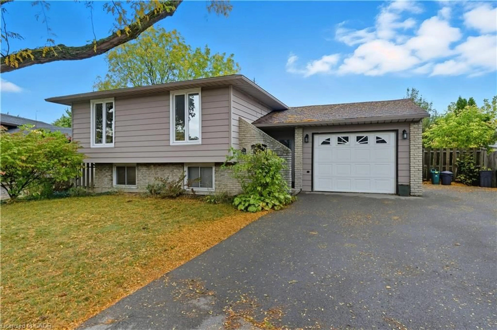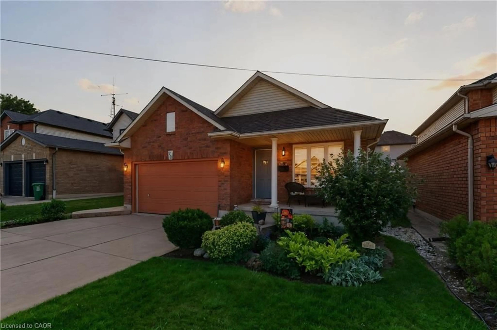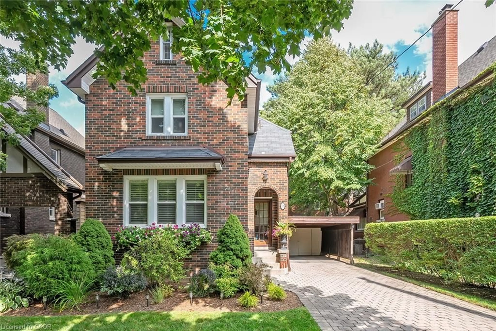63 Lionsgate Ave, Hamilton, Ontario L9C 6L5
Contact us about this property
Highlights
Estimated valueThis is the price Wahi expects this property to sell for.
The calculation is powered by our Instant Home Value Estimate, which uses current market and property price trends to estimate your home’s value with a 90% accuracy rate.Not available
Price/Sqft$495/sqft
Monthly cost
Open Calculator
Description
Welcome to 63 Lionsgate Avenue, a beautifully maintained 4-level backsplit nestled on a quiet, family-friendly street in Hamilton's sought-after West Mountain neighbourhood. Offering nearly 2,000 sq ft of thoughtfully updated living space, this home effortlessly blends everyday comfort with timeless charm. A bright and welcoming entryway leads into sun-filled living and dining areas, highlighted by brand-new engineered hardwood flooring. The renovated kitchen features crisp white cabinetry, solid surface countertops, classic subway tile, stainless steel appliances, and elegant wainscoting - striking the perfect balance of style and function for busy family life. Upstairs, three generous bedrooms with hardwood floors and ceiling fans provide year-round comfort, while a beautifully updated 5-piece bathroom in soft neutral tones offers a spa-like retreat, ideal for busy mornings. The lower level includes a versatile fourth bedroom or office and a spacious family room with a cozy gas fireplace and sliding doors that open to a private backyard patio - perfect for morning coffee or evening entertaining. The finished basement adds even more living space with a large rec room, laundry area, and plenty of storage, including convenient overhead space in the garage for seasonal items. With many major updates completed in the past eight years-roof, windows, chimney, flooring, kitchen, and bathrooms - this home is truly move-in ready. Located close to excellent schools, parks, shopping, and transit, with quick access to the LINC and Highway 403, 63 Lionsgate Avenue is the perfect place to call home in a welcoming, established community.
Property Details
Interior
Features
Main Floor
Foyer
2.24 x 1.78Hardwood Floor
Dining
4.04 x 2.77Hardwood Floor
Living
4.04 x 49.3Hardwood Floor
Kitchen
4.8 x 2.72hardwood floor / Stainless Steel Appl
Exterior
Features
Parking
Garage spaces 1
Garage type Attached
Other parking spaces 3
Total parking spaces 4
Property History
