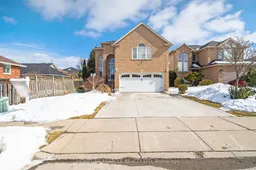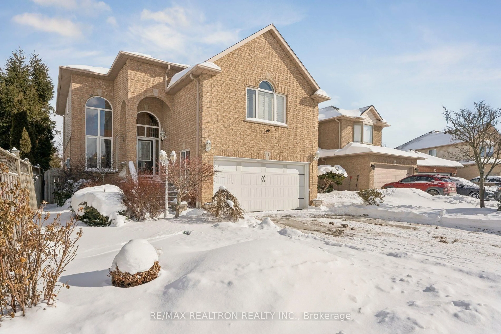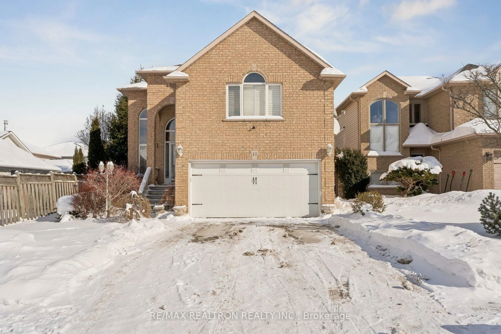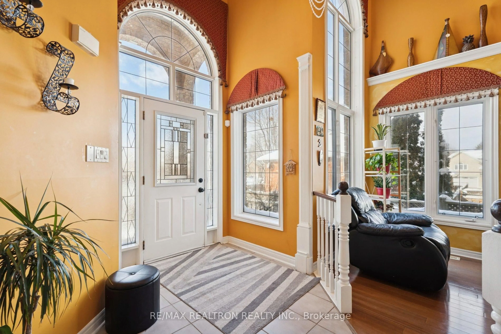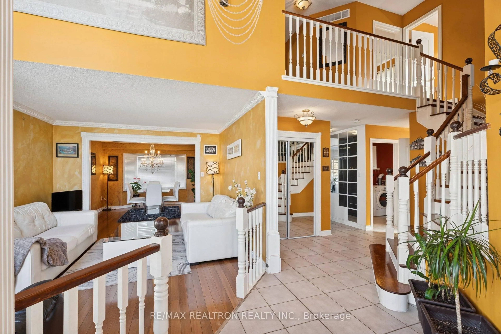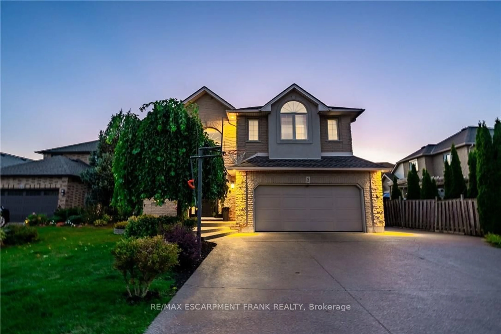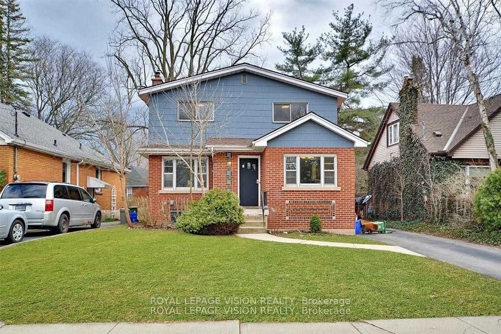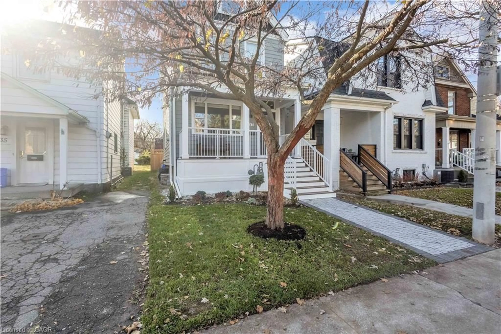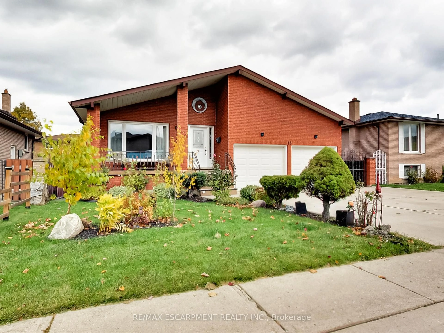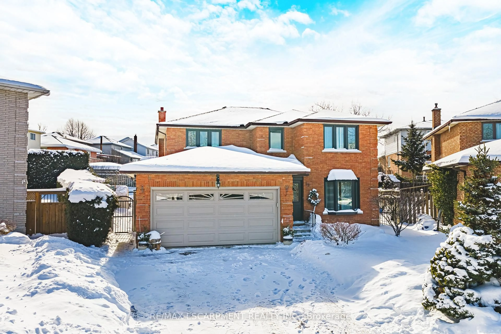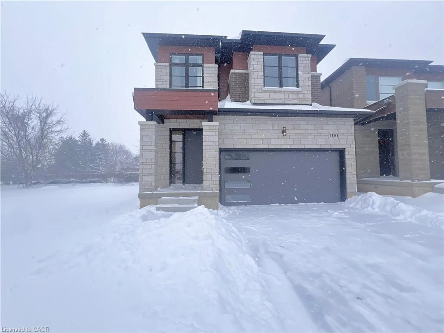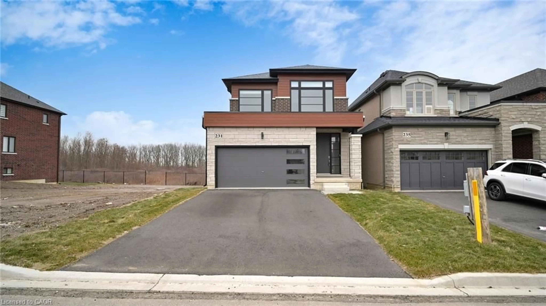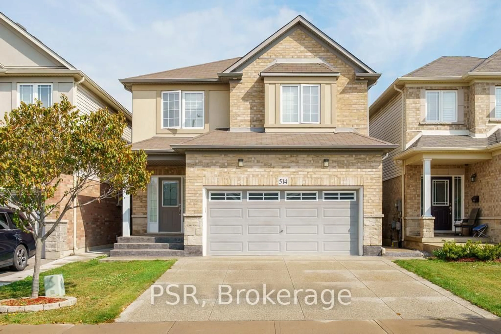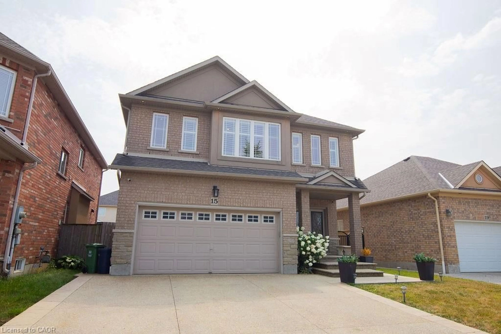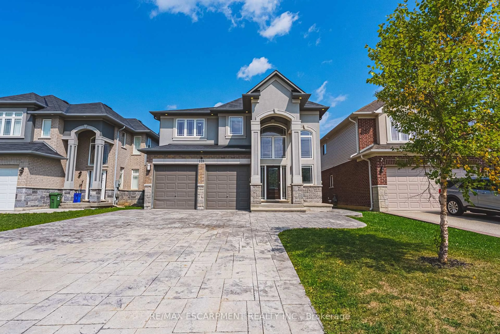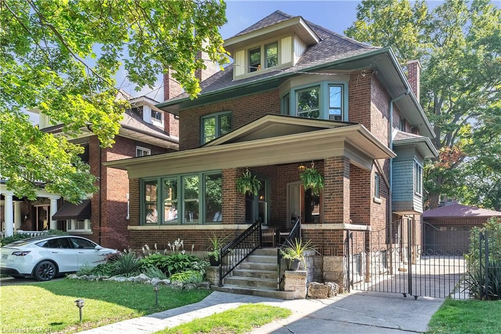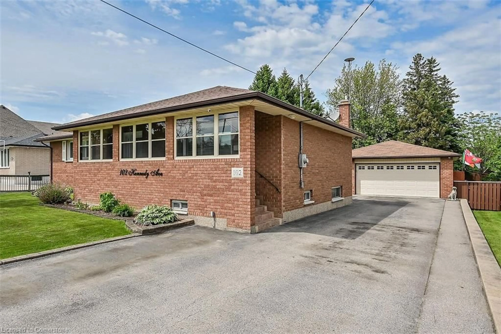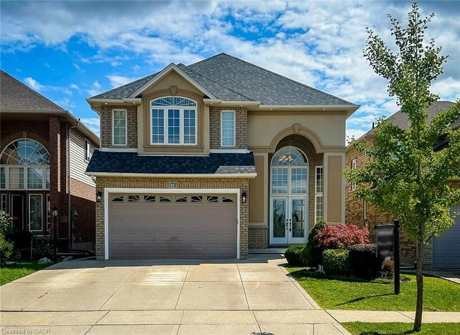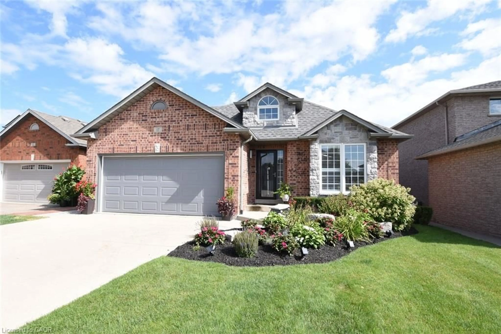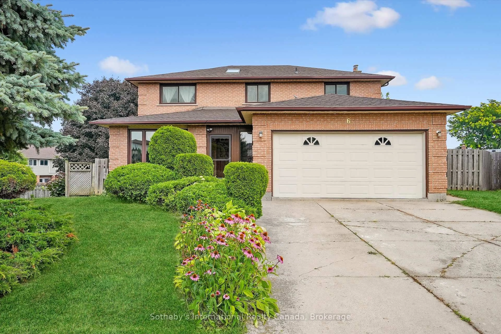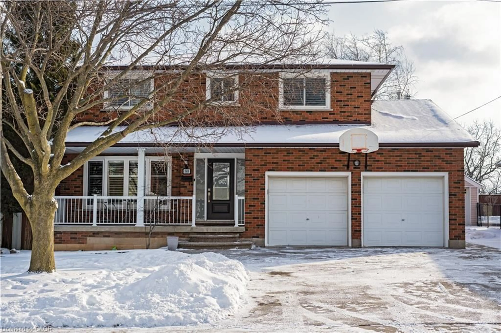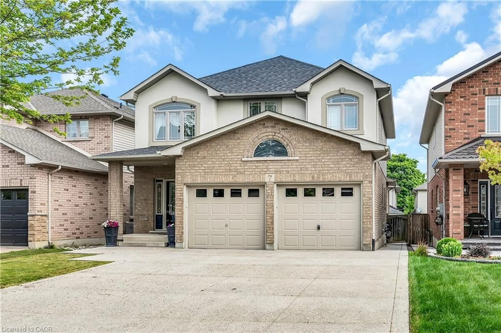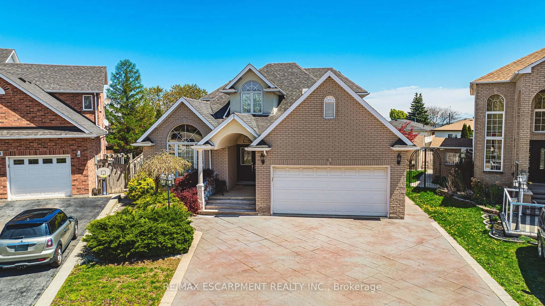11 Redtail Cres, Hamilton, Ontario L9B 2R6
Contact us about this property
Highlights
Estimated valueThis is the price Wahi expects this property to sell for.
The calculation is powered by our Instant Home Value Estimate, which uses current market and property price trends to estimate your home’s value with a 90% accuracy rate.Not available
Price/Sqft$449/sqft
Monthly cost
Open Calculator
Description
Welcome To 11 Redtail Crescent, A Charming Home Located On A Quiet, Low-Traffic Crescent In The Family Friendly Neighbourhood Of Carpenter. This 5 Bedroom Total Home Offers A Functional Layout With Bright Living Spaces, Generous Room Sizes, And Plenty Of Natural Light Throughout. The Main Floor Features An Inviting Living Room And Formal Dining Area Ideal For Everyday Living And Entertaining. Chefs Kitchen Features Built In Appliances, Granite Counters And Oversized Double Door Fridge. Large Island Perfect For Family Meals And Entertaining. Tons of Kitchen Storage and Built In Pantry. Main Floor Laundry Room. This Home Features An Additional Mid-Level Loft / Living Area With Vaulted Ceilings And Cozy Gas Fireplace. Upstairs, You'll Find Comfortable Bedrooms With Good Closet Space And A Layout Suited For Growing Families Or Those Working From Home. The Lower Level Provides Additional Living Space With Flexibility For An Inlaw Suite. Basement Has Living Area, 2 Bedrooms, Full Bathroom And A Separate Entrance. Outside, Enjoy A Private Fully Fenced Backyard With Deck, Mature Gardens And Storage Shed. Electric Vehicle Charger in Garage! Located Close To Schools, Parks & Shopping. Quick Access To Hwy 403 And Lincoln Pkwy, Minutes Away From Mohawk College, Mcmaster University, Hamilton Int. Airport, St. Joseph Hospital, And Hamilton Go Station. A Great Opportunity For First-Time Buyers, Families, Or Investors Looking To Own In A Strong Hamilton Community.
Property Details
Interior
Features
Main Floor
Foyer
2.1336 x 2.1336Tile Floor / Illuminated Ceiling / Large Window
Living
4.27 x 3.37hardwood floor / Large Window / Combined W/Dining
Dining
3.97 x 3.37hardwood floor / Bay Window / Combined W/Living
Kitchen
5.49 x 3.37B/I Appliances / Centre Island / W/O To Deck
Exterior
Features
Parking
Garage spaces 2
Garage type Attached
Other parking spaces 4
Total parking spaces 6
Property History
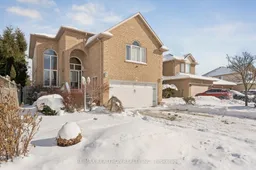 48
48