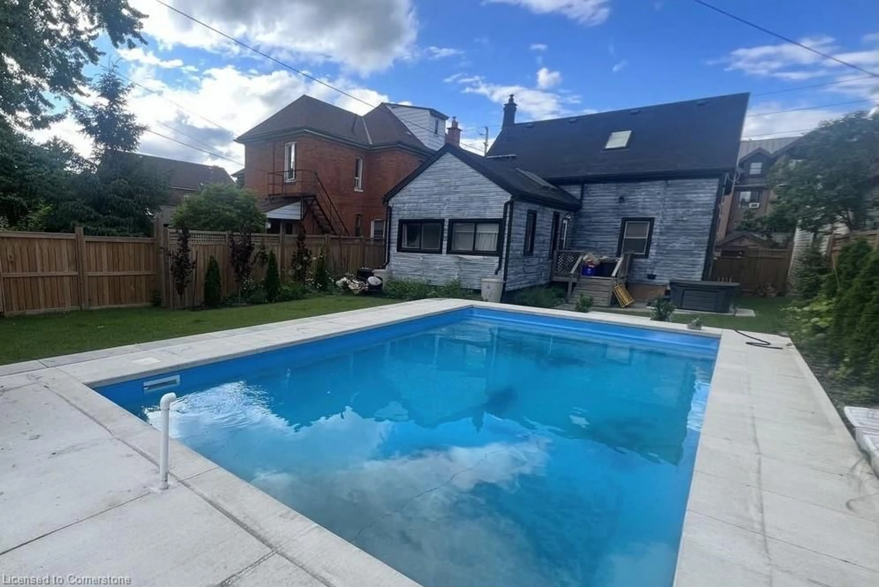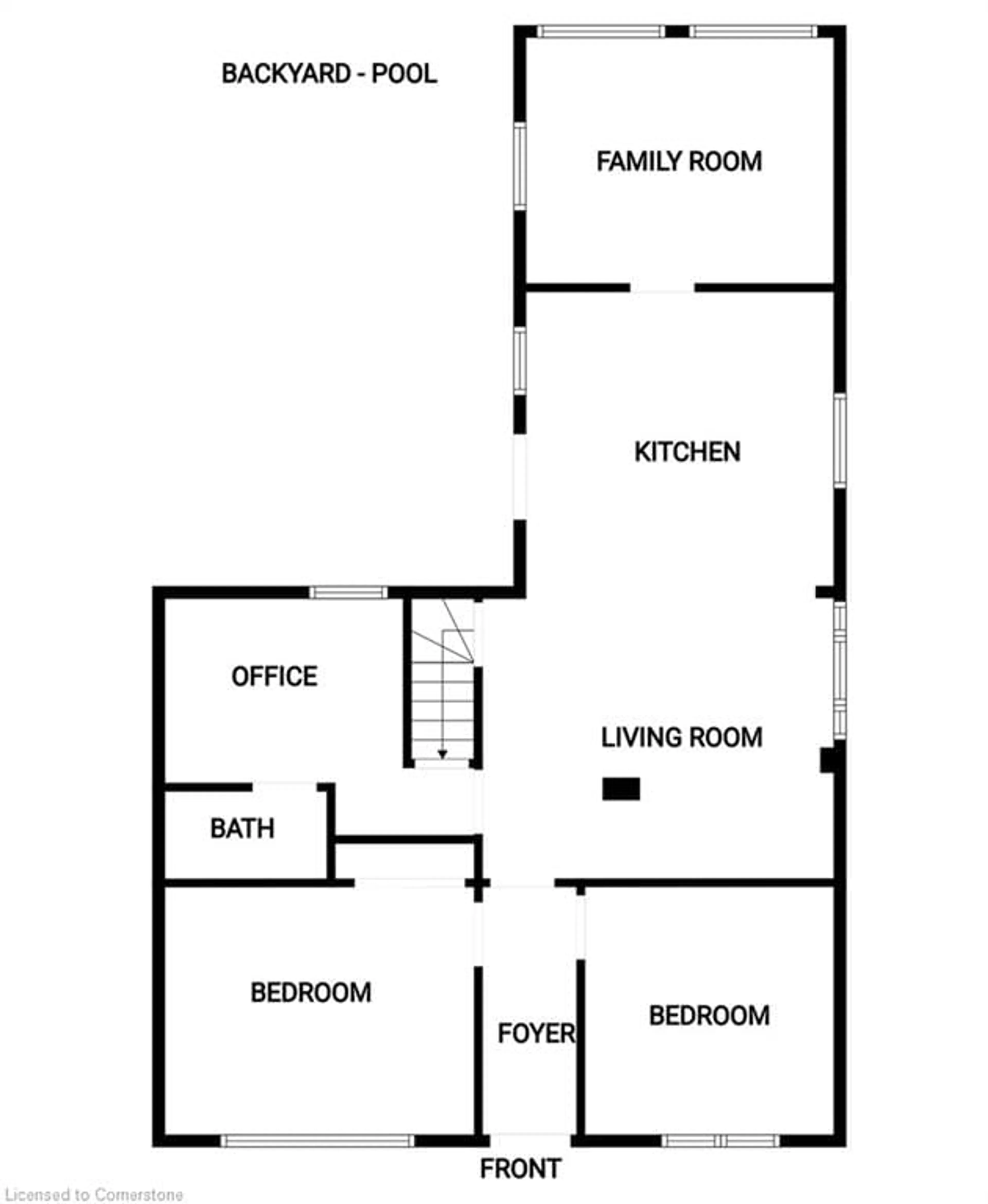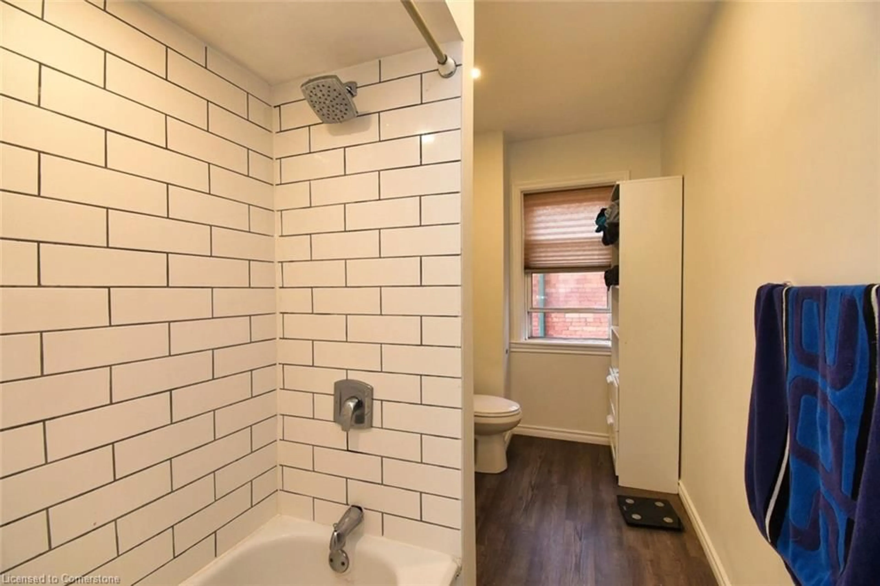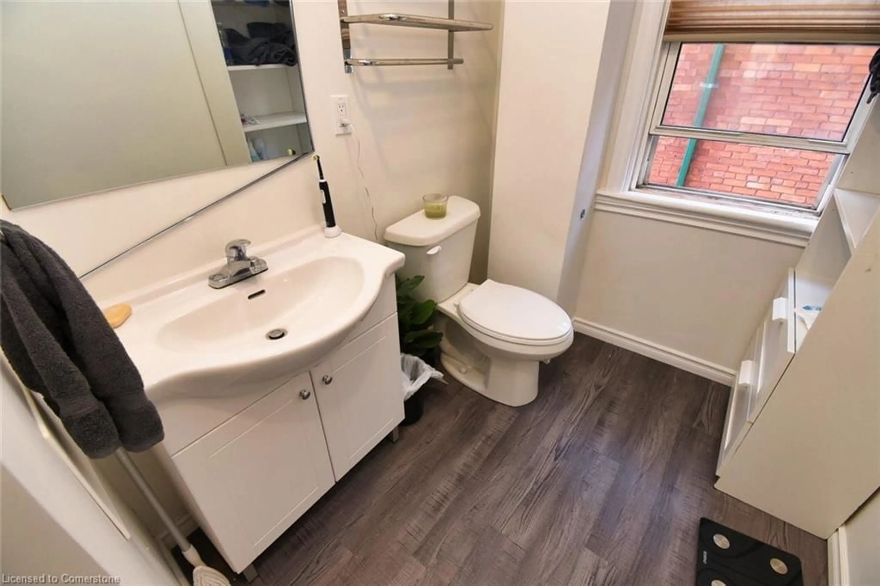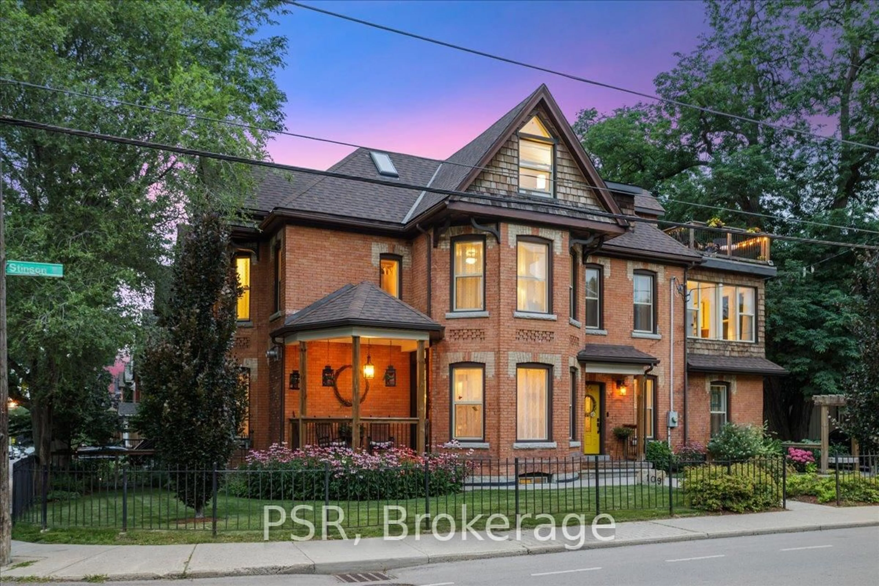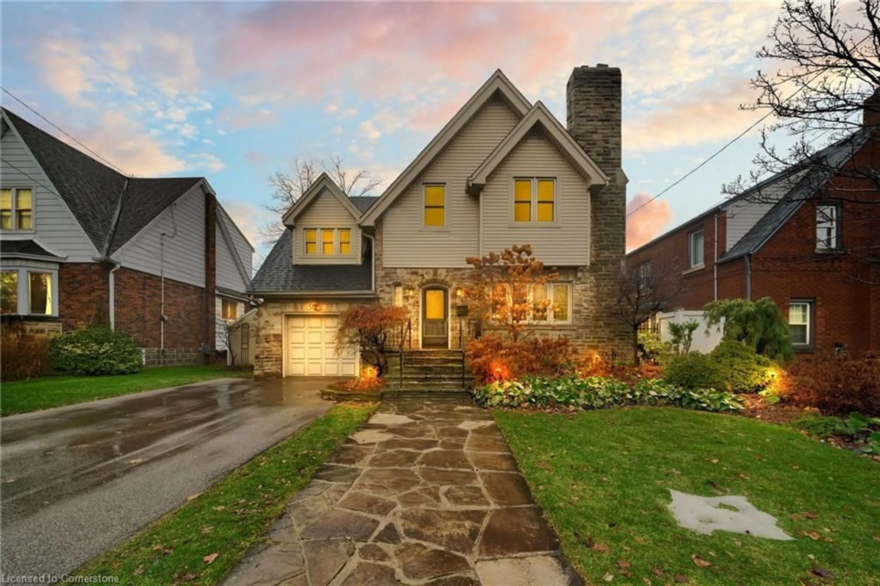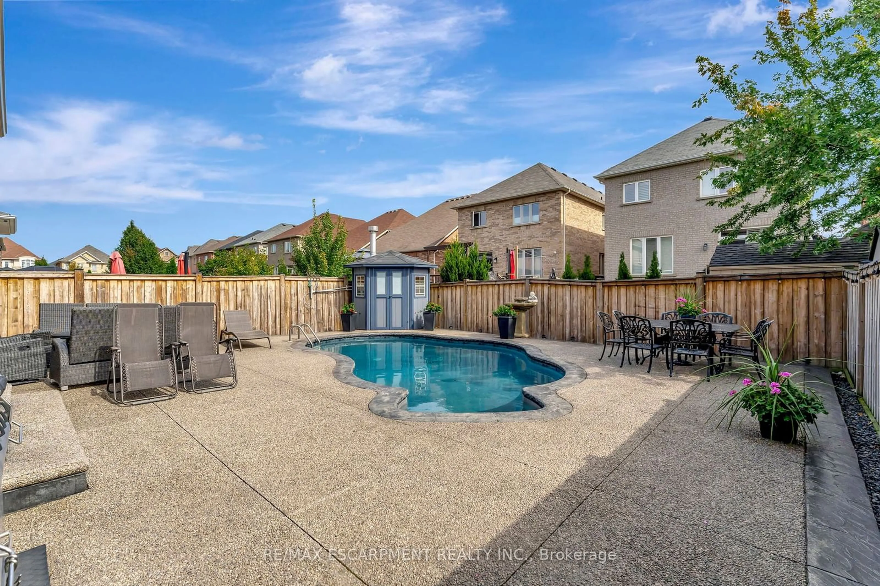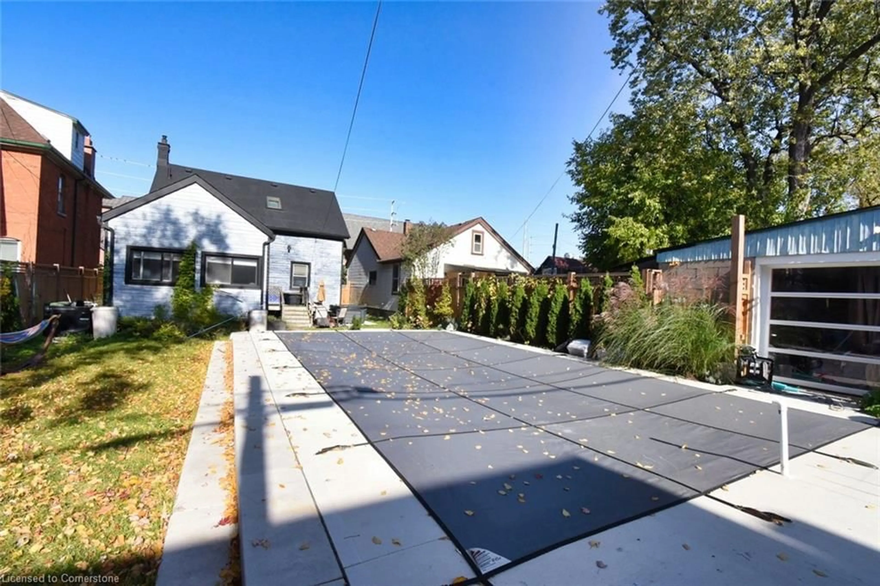
323 Charlton Ave, Hamilton, Ontario L8P 2E6
Contact us about this property
Highlights
Estimated ValueThis is the price Wahi expects this property to sell for.
The calculation is powered by our Instant Home Value Estimate, which uses current market and property price trends to estimate your home’s value with a 90% accuracy rate.Not available
Price/Sqft$330/sqft
Est. Mortgage$3,646/mo
Tax Amount (2023)$7,530/yr
Days On Market169 days
Description
If you've dreamed of spending your summers by a private pool, this is your opportunity. Steps from vibrant Locke Street South, this gorgeous property boasts a spacious lot, beautiful house and a large inground pool. With a uniquely large lot for the area at 5,479 ft, there is no other property like in the area. Renovated in 2022, house has 3 bedrooms, with potential for 5. Two bathrooms and lots of storage. Open concept kitchen and living room are light and airy, with a skylight adding to brightness of the rooms. A cozy family room is perfect to have morning coffee or enjoy a good book while admiring the backyard. The large pool has salt water and a heat pump. The driveway fits two vehicles with 200 amp electric charger. Immediate area is the most charming and sought after in all of Hamilton, with cafes, restaurants, artisanal boutiques, upscale grocers and more. A large park, place of worship, a library and schools are all within a short walking distance. Close to the highway for easy access to Toronto, Niagara, and big box stores like Costco.
Property Details
Interior
Features
Main Floor
Living Room
4.57 x 3.96Kitchen/Dining Room
4.27 x 3.96Office
2.44 x 2.74Family Room
3.96 x 2.74Exterior
Features
Parking
Garage spaces -
Garage type -
Total parking spaces 2
Property History
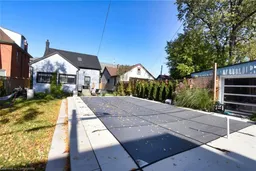 30
30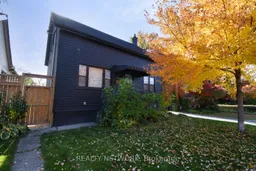
Get up to 1% cashback when you buy your dream home with Wahi Cashback

A new way to buy a home that puts cash back in your pocket.
- Our in-house Realtors do more deals and bring that negotiating power into your corner
- We leverage technology to get you more insights, move faster and simplify the process
- Our digital business model means we pass the savings onto you, with up to 1% cashback on the purchase of your home
