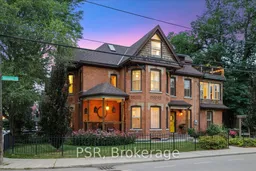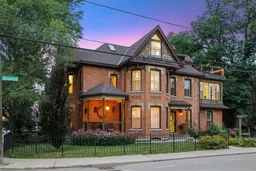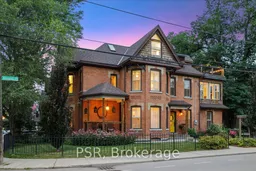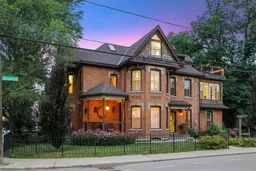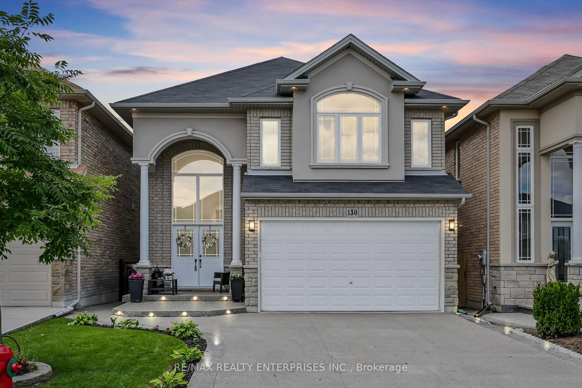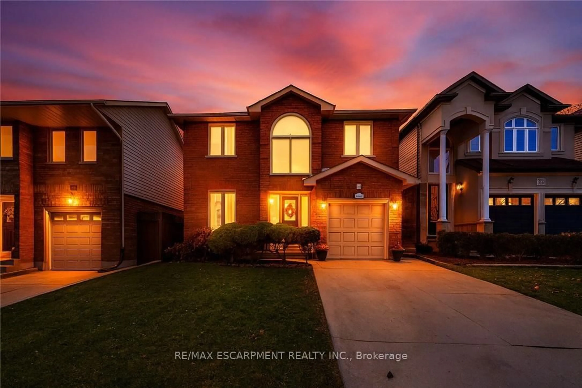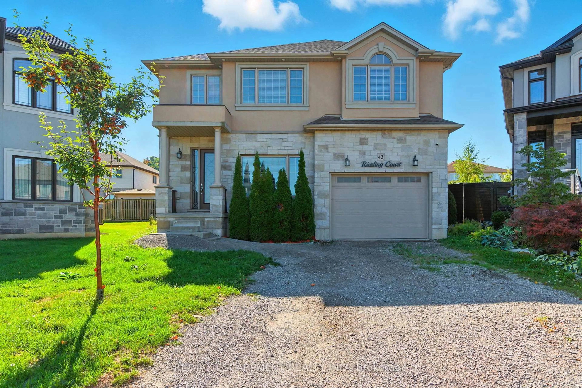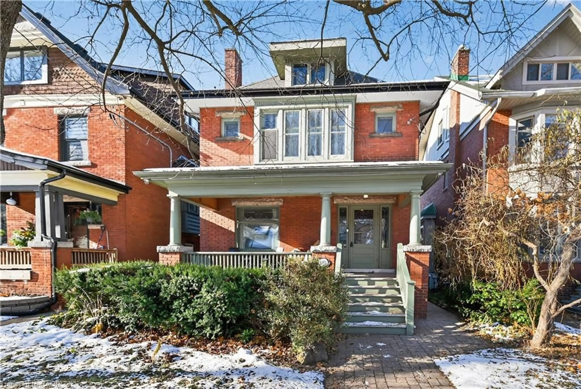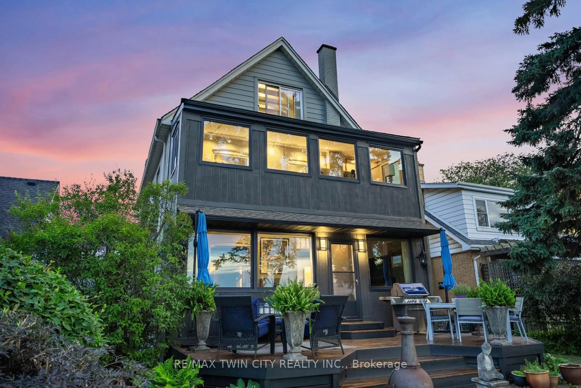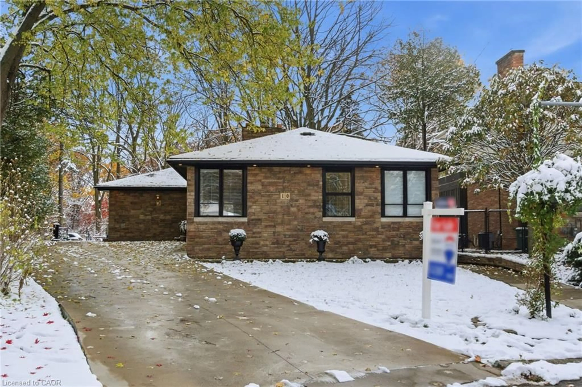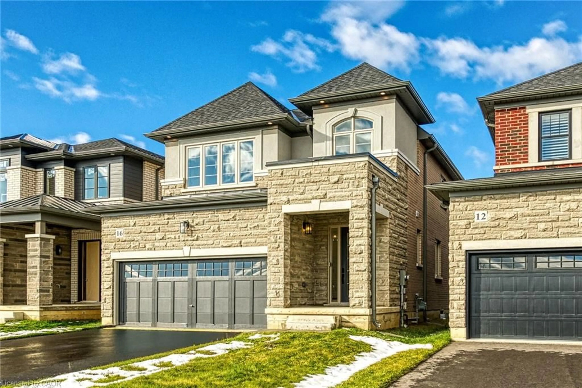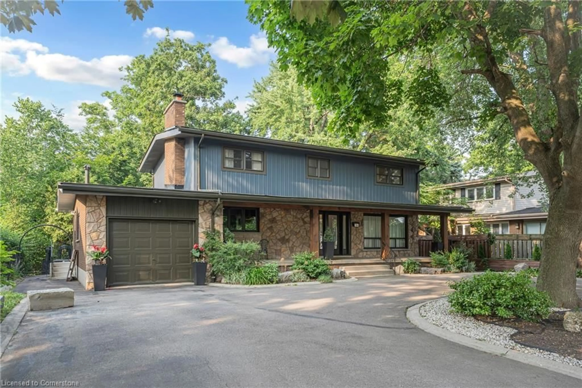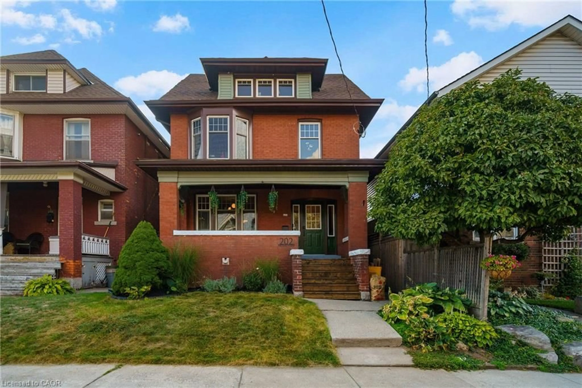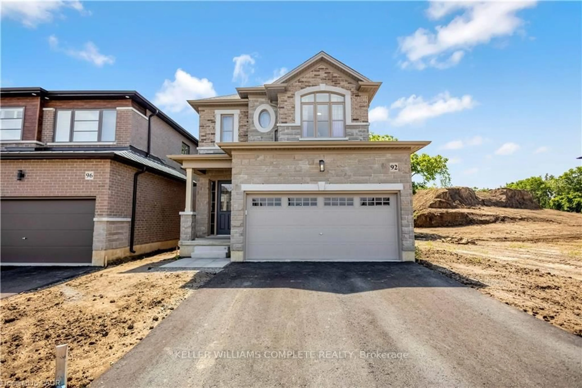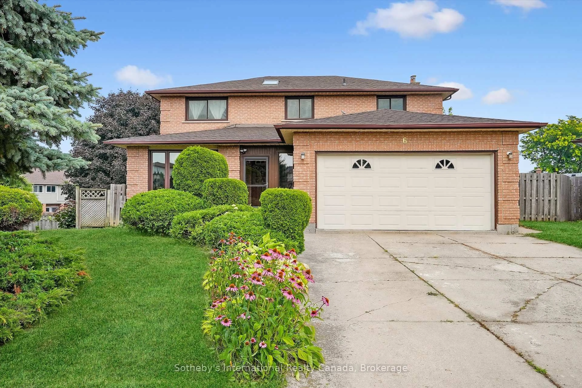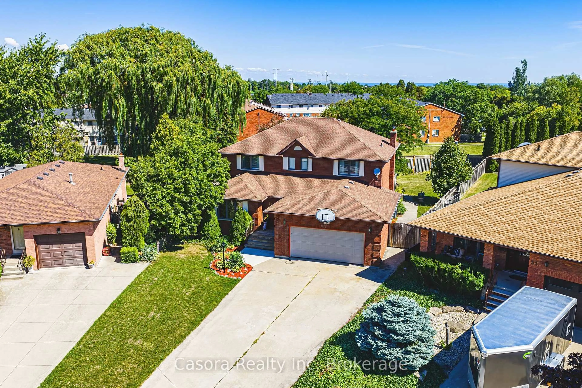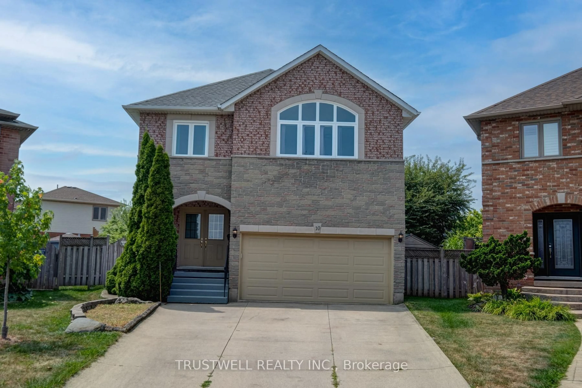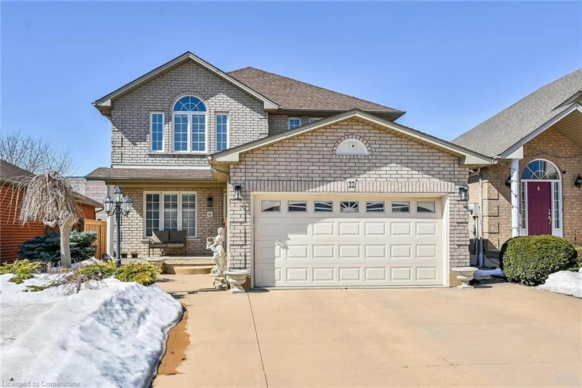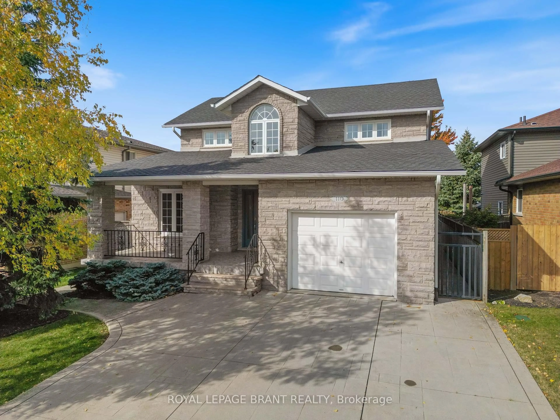This is a truly unique and special home that combines the character and beauty of its past with exceptional updates, style and design. In 2016, an extensive renovation was completed that included new electrical, plumbing, mechanical, insulation, windows, doors, floorings, shingles and more. Living space abounds both indoors and out. The impressive main level includes a custom kitchen with centre island, an inviting nook style living room gas fireplace, dining room with bay window, separate family room and powder room. An exquisitely laid out primary suite provides two separate expansive walk-in closets, a gorgeous ensuite with walk-in shower, stand-alone soaker tub, double sink vanity and cozy sitting area. A second bedroom, with accompanying four piece bathroom, invites guests to enjoy the view through custom picture windows. The full third level includes ample space for a second family room, office and entertainment areas or a third bedroom. Enjoy a relaxing morning coffee on the main level terrace or evening cocktails on the spacious upper level terrace while taking in the gorgeous views over the escarpment. Soaring ceilings, brushed hickory hardwood, tall baseboards, premium finishes, impeccable landscaping and parking for four plus vehicles add to the many features of this outstanding property. The Wentworth stairs and trails are at your doorstep while shops, excellent restaurants, transit and highway access are all within a short distance.
Inclusions: Fridge, Stove, Dishwasher, Microwave, Washer, Dryer, All Electrical Light Fixtures, Window Coverings, Shed.
