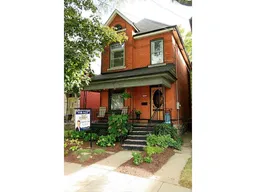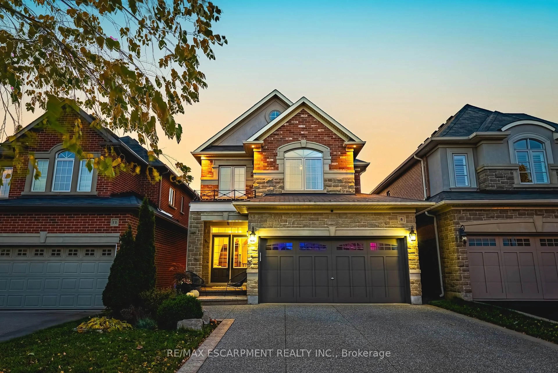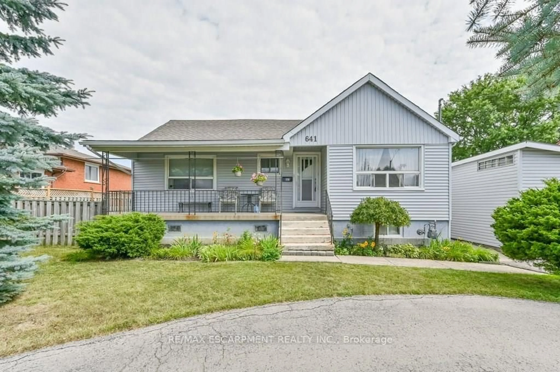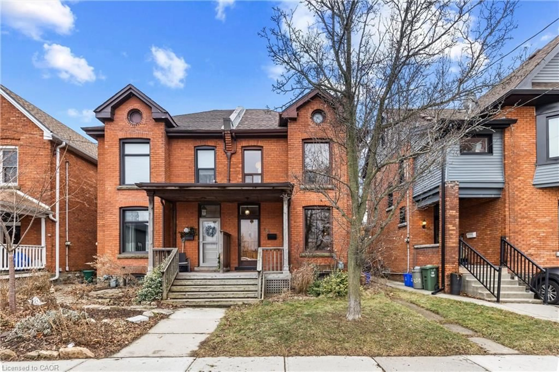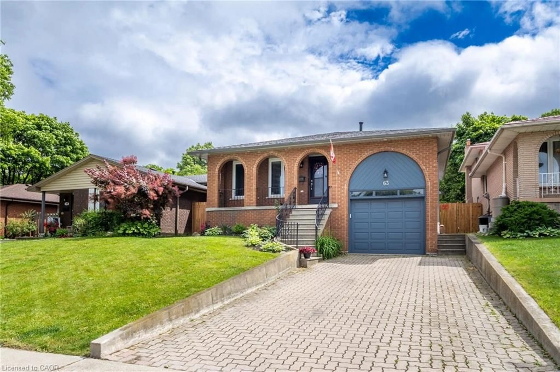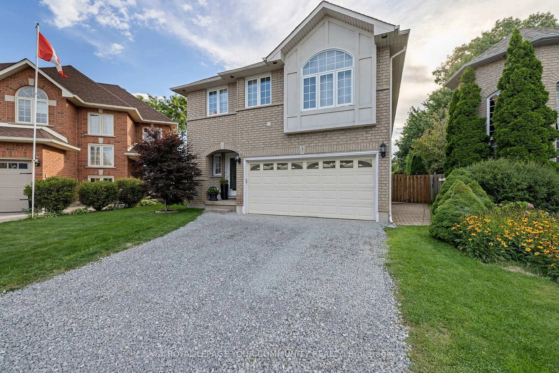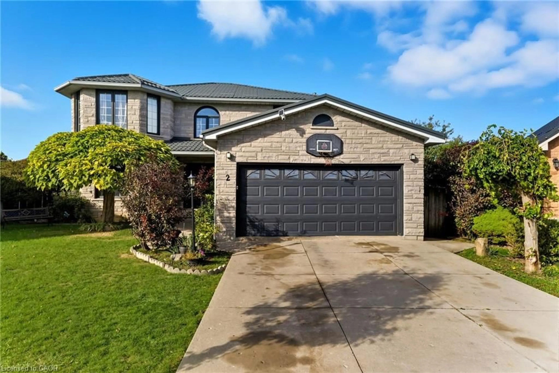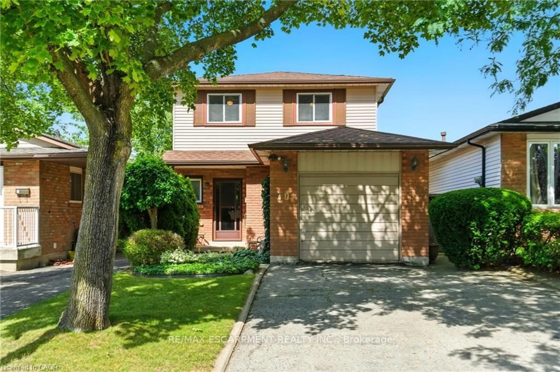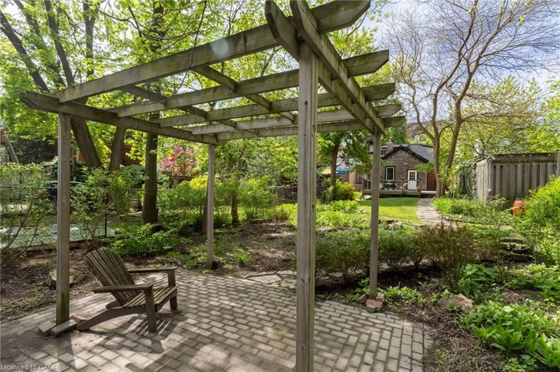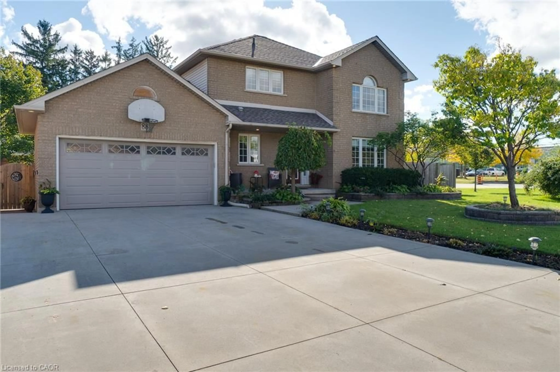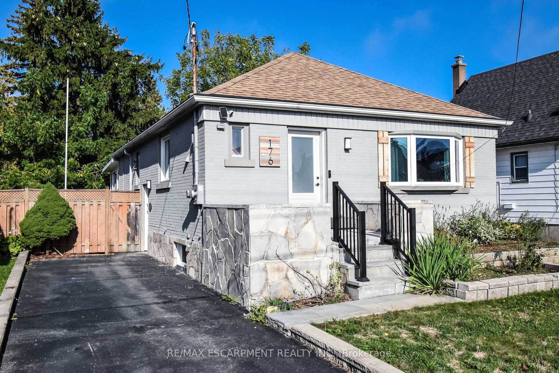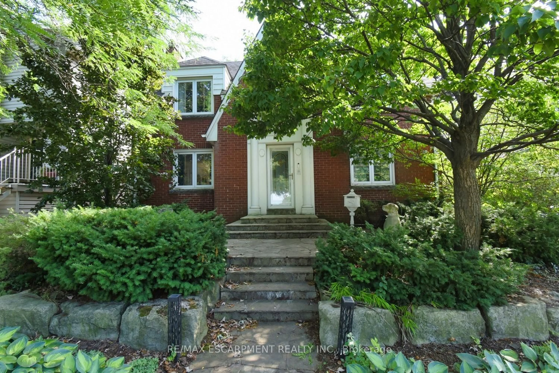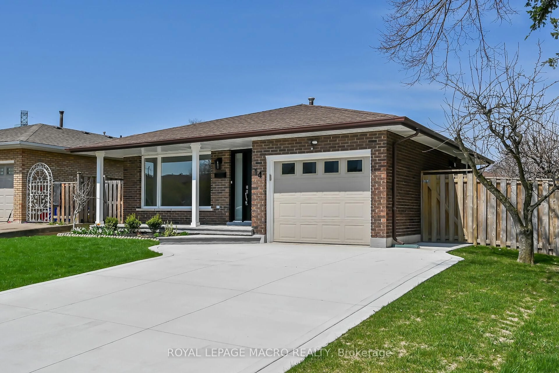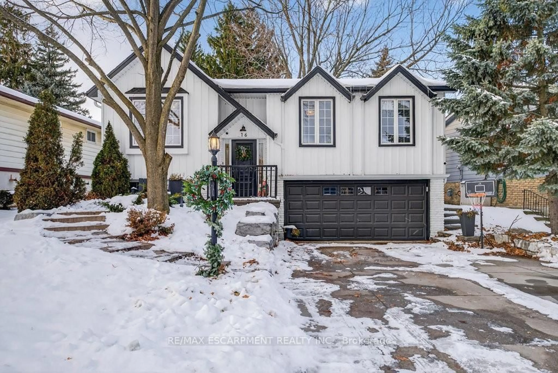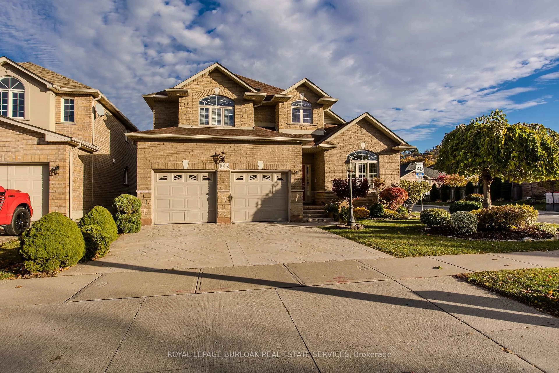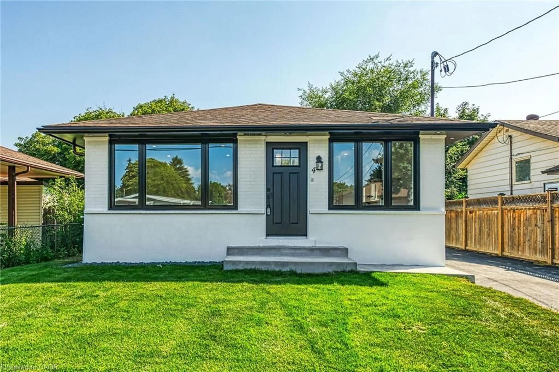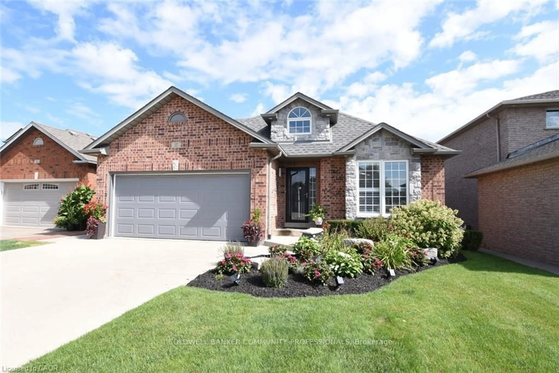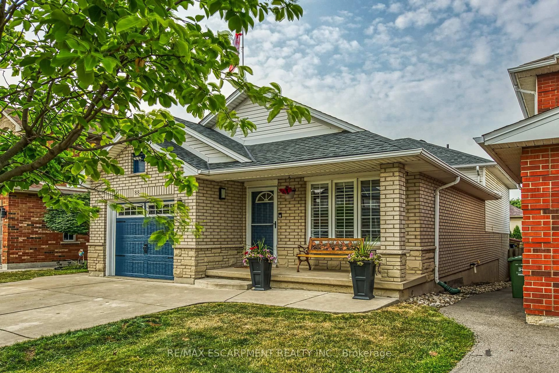Beautifully updated family home, literally steps to Locke St! Situated right between Locke & HAAA grounds, this 2.5 storey combines all the classic charm with all the modern updates. Tastefully renovated in 2017, main floor has been opened up with large custom kitchen, huge island with seating for 4, granite counters and stainless appliances. Open concept main level with new hardwoods, from the front living room with gas fireplace and custom mantel, through dining room to kitchen & rear mudroom with built-in storage. Mudroom walks out to nicely landscaped backyard, with large deck & hot-tub, new fencing in 2023. Bedroom level features a large primary bedroom at the front with walk-in closet, two kid's rooms & nicely updated main bath with separate clawfoot tub & glass/tile shower. Attic was renovated in 2017 as well with engineered hardwoods & added skylight- great multi-purpose secondary living space with family room area, home office space and kid's play area. Unfinished basement with updated mechanicals & laundry area- great storage space or future development. Rear parking for 1 car with space to modify backyard fencing to add further parking. Roughly 50m from Locke St, you are in the heart of the action with everything Locke St has to offer, from shops & restaurants to professional offices & more. HAAA park is across the street to the East with lots of space for the kids and/or dogs to run! Easy access to 403 via Aberdeen, walk downtown to GO Station or James South attractions.
Inclusions: Dishwasher,Dryer,Gas Stove,Range Hood,Refrigerator,Washer,Window Coverings
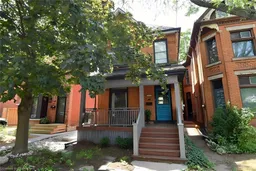 50
50