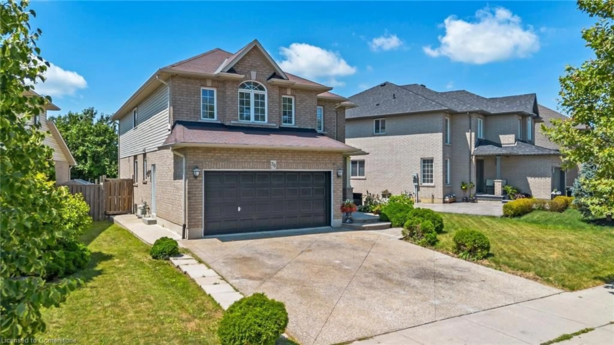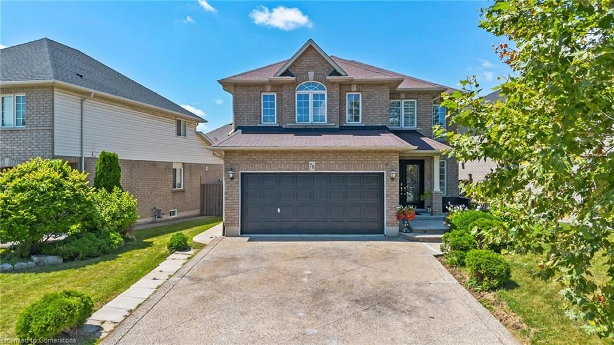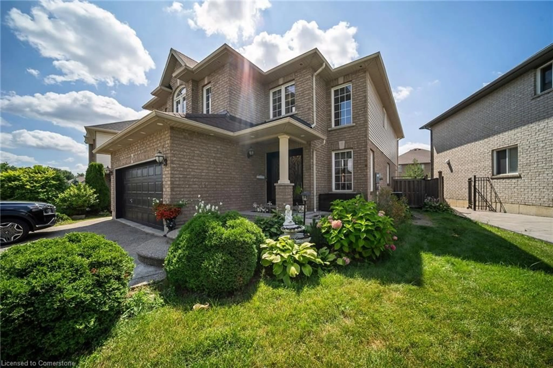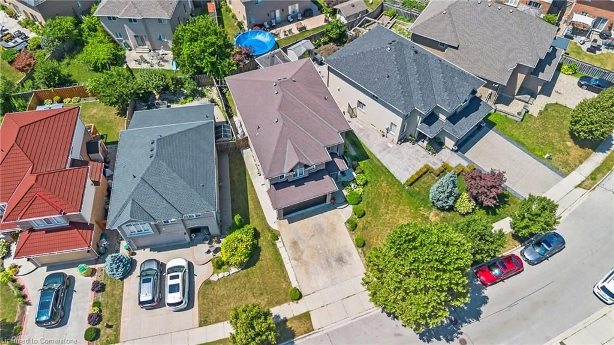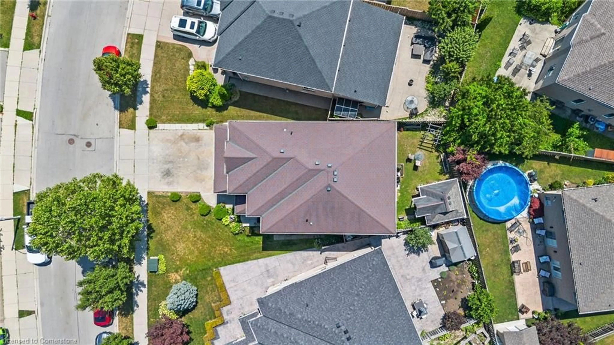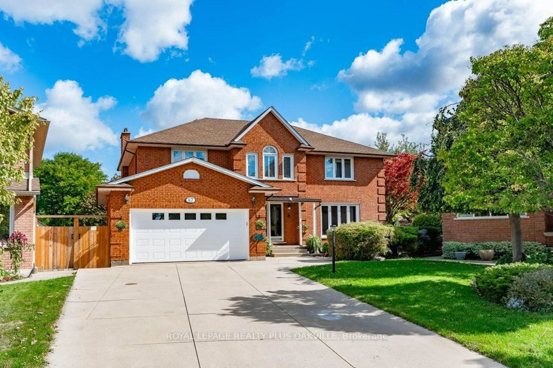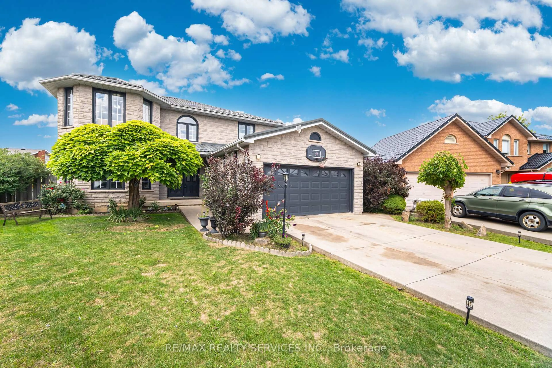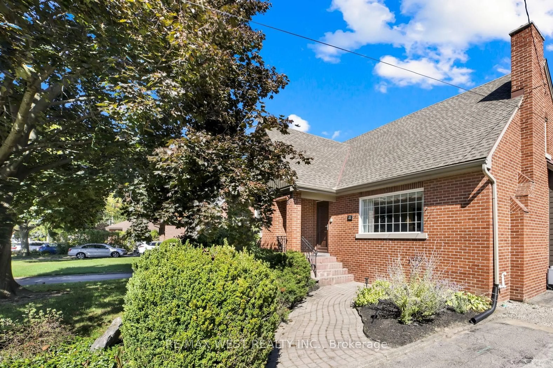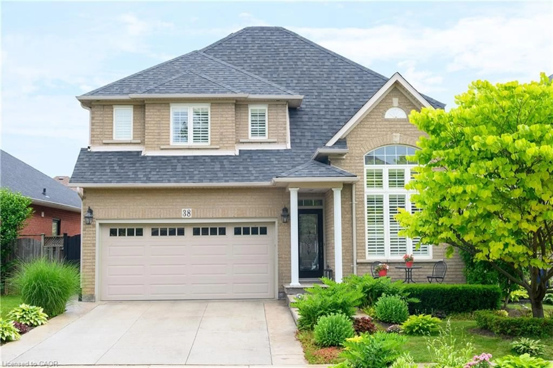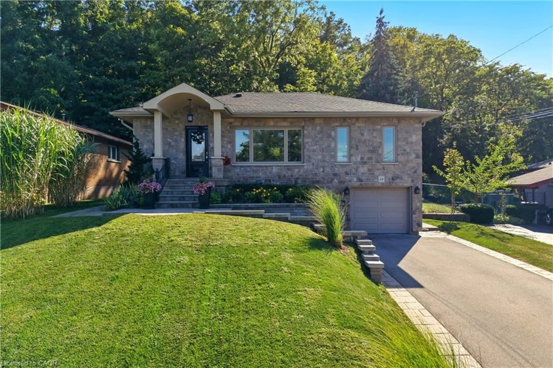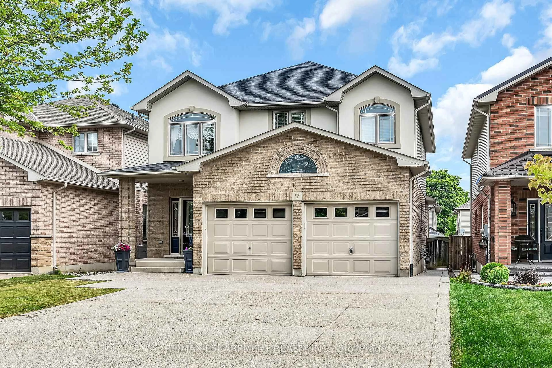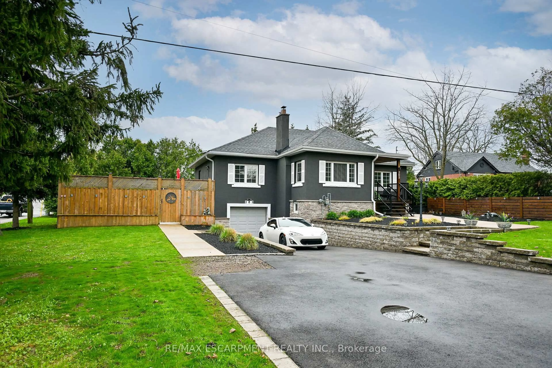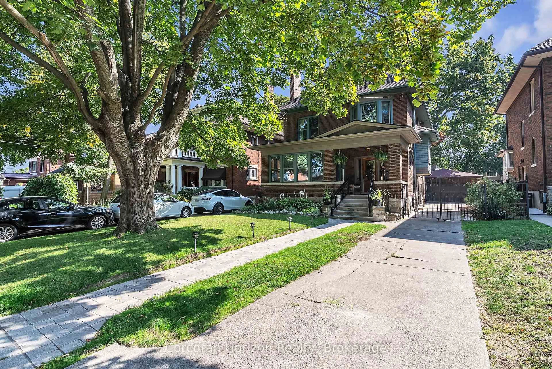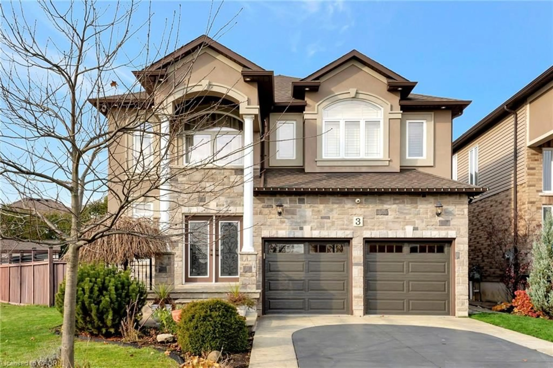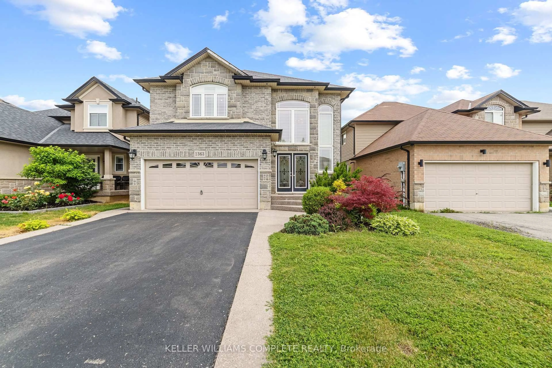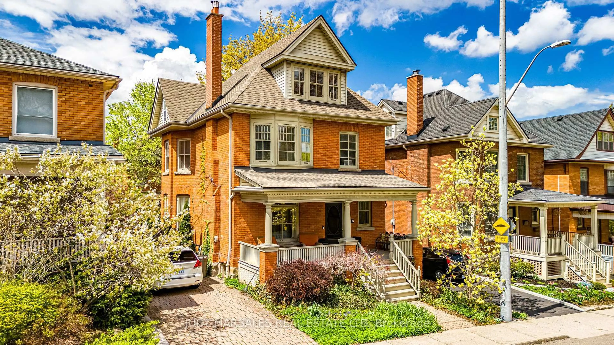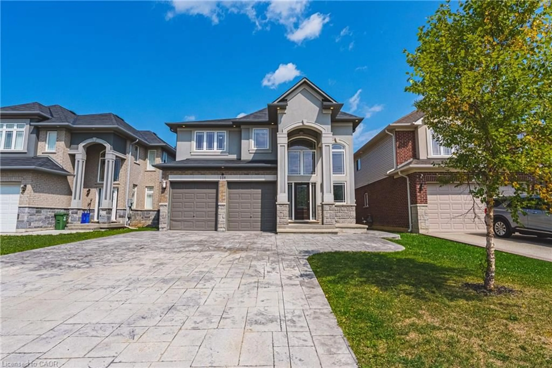70 Fortissimo Dr, Hamilton, Ontario L9C 0B8
Contact us about this property
Highlights
Estimated valueThis is the price Wahi expects this property to sell for.
The calculation is powered by our Instant Home Value Estimate, which uses current market and property price trends to estimate your home’s value with a 90% accuracy rate.Not available
Price/Sqft$427/sqft
Monthly cost
Open Calculator

Curious about what homes are selling for in this area?
Get a report on comparable homes with helpful insights and trends.
+1
Properties sold*
$1.1M
Median sold price*
*Based on last 30 days
Description
Elegant one-owner residence featuring exquisite floors with integrated pot lighting, sophisticated black hardwood flooring on the main level, and durable laminate flooring upstairs. The home offers generously sized bedrooms and well-appointed bathrooms, including a luxurious 4-piece master ensuite. Soaring ceilings and abundant natural lighting throughout create an inviting and spacious atmosphere. A striking fireplace adorned with a refined white brick accent wall extending to the impressive high ceiling serves as a stunning focal point. The adjacent dining room features a matching elegant white brick feature wall, adding continuity and sophistication to the space. A refined office with French doors provides an ideal private workspace. The main kitchen is appointed with granite countertops and high-end appliances, updated backsplash while the lower level offers two fully equipped kitchens with separate entrances, perfect for in-law suites or rental income opportunities. Additional highlights include a spacious two-car garage and a total of five bathrooms, complemented by a convenient two-piece powder room on the main floor. The upper-level balcony provides a distinctive vantage point overlooking the living room below. This move-in ready home effortlessly combines luxury with practical functionality.
Property Details
Interior
Features
Main Floor
Living Room
5.54 x 4.57Dining Room
3.33 x 7.54Bathroom
2-Piece
Breakfast Room
2.54 x 3.45Exterior
Features
Parking
Garage spaces 2
Garage type -
Other parking spaces 2
Total parking spaces 4
Property History
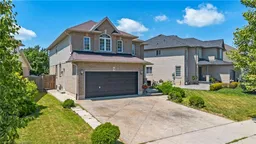 37
37