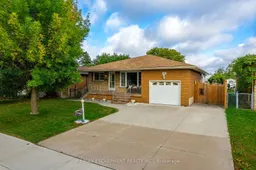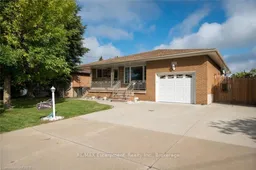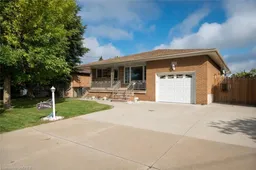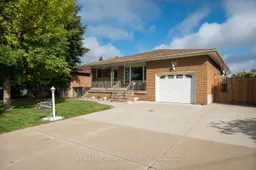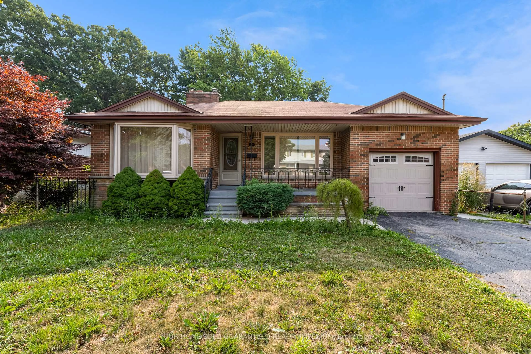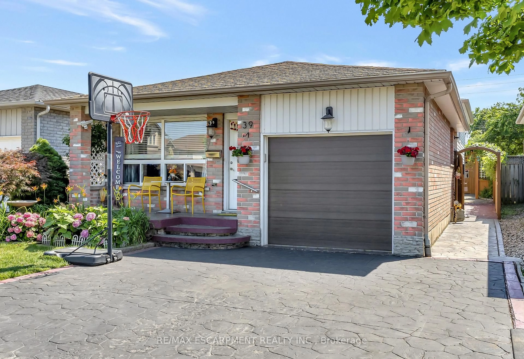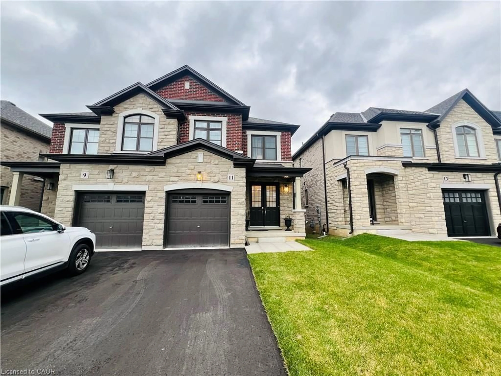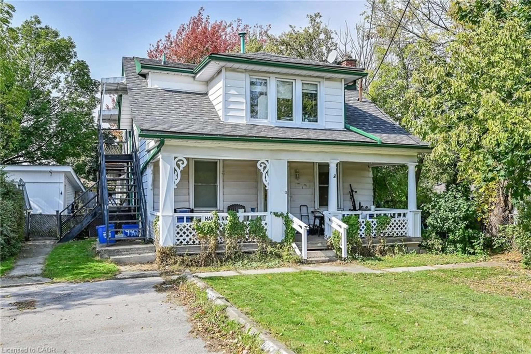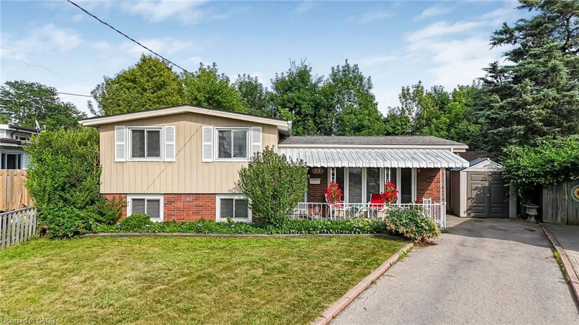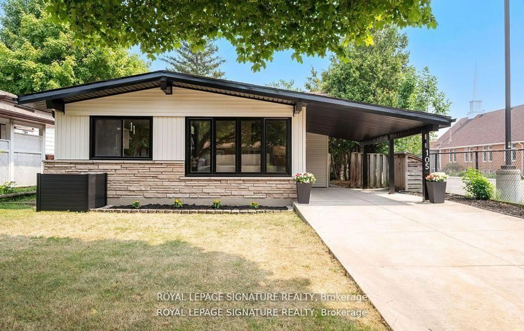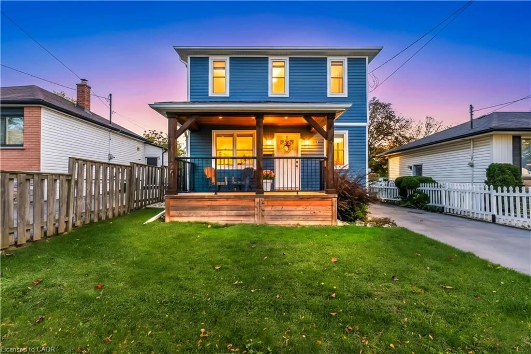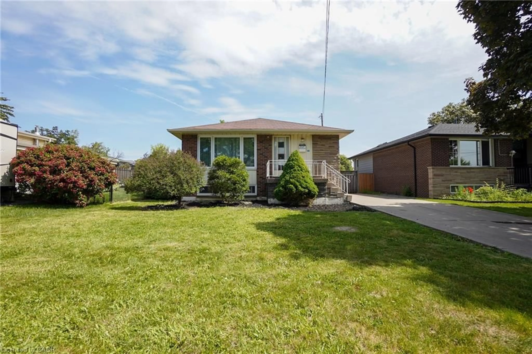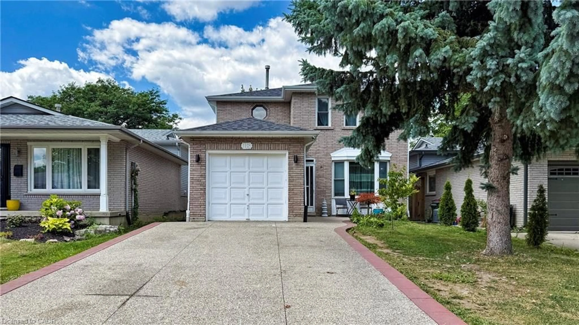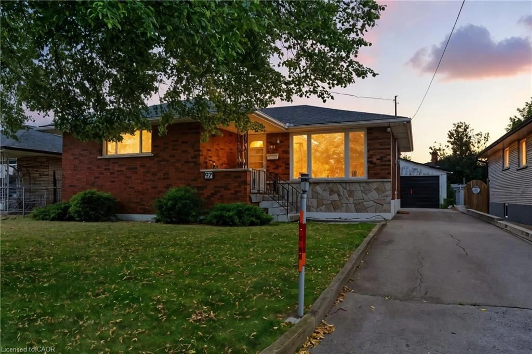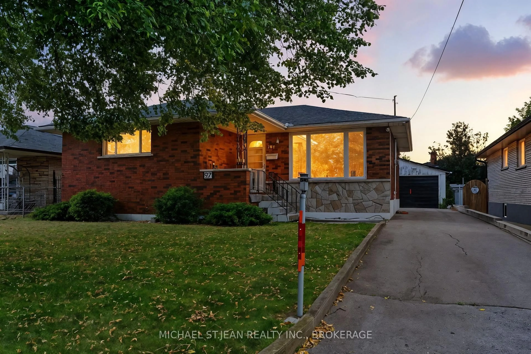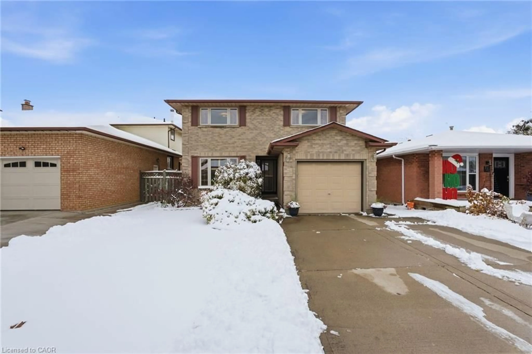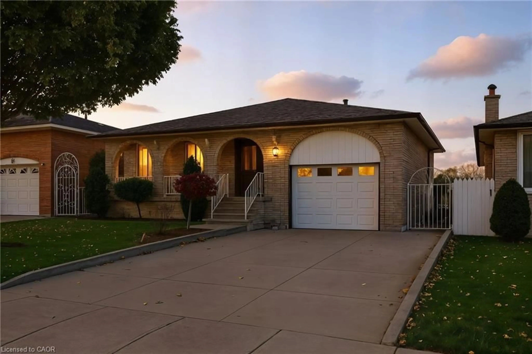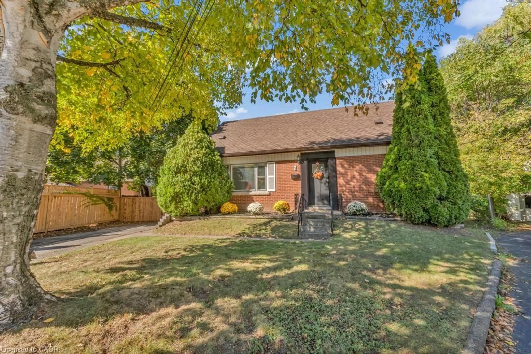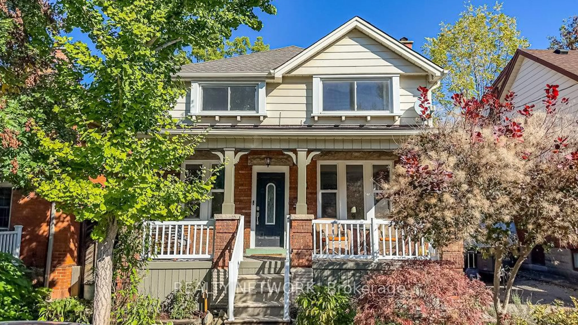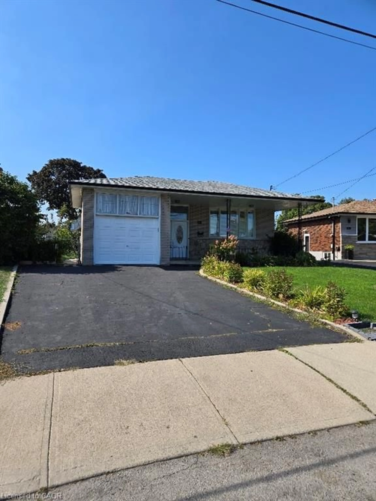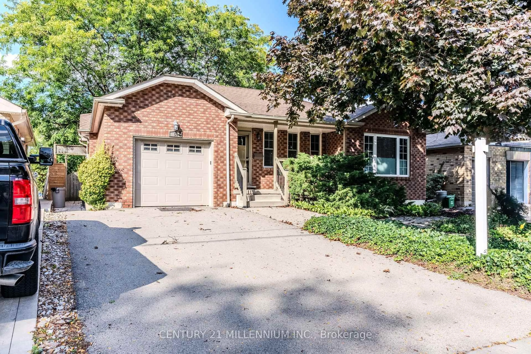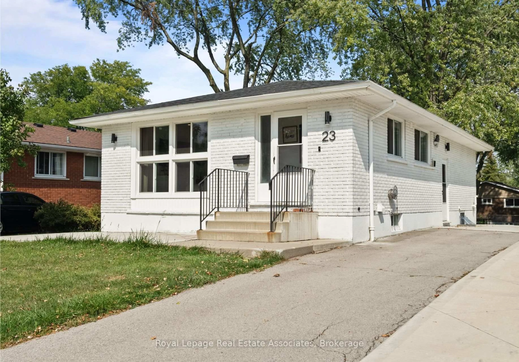This charming brick bungalow has been thoughtfully upgraded and lovingly maintained, offering over 2,300
square feet of total living space in Hamilton’s East End. From its great curb appeal to its re-design from a
three-bedroom to an expansive two-bedroom layout, and the addition of a bonus sunroom, this is truly a
special find. At the heart of the home lies a beautifully upgraded kitchen, featuring granite countertops,
stainless steel appliances, custom cabinetry, and an overhead skylight. With a large living room and a custom-
built sunroom that offers expansive windows, built-ins, and a cozy gas fireplace—there is no shortage of living
space for relaxing, dining, or enjoying the natural light. The primary suite is both spacious and functional,
complete with custom built-ins and dual closets, while the upgraded three-piece bath features modern
finishes. Custom built-ins throughout the home add both elegance and practicality. A separate side entrance
and garage access lead to the versatile lower level, which includes a large recreation room with a gas
fireplace, a three-piece bathroom, and a second kitchen/utility room. This level also features a den,
workshop, and ample storage options. The exterior includes a large front porch, a double-wide driveway, and
a fully fenced backyard complete with a double shed wired with electricity. Located just a short stroll from
Eastgate Mall and offering excellent commuter access, this home combines convenience with pride of
ownership—evident in every detail. Air conditioner (2024).
Inclusions: Dishwasher, Garage Door Opener, Refrigerator, Hot Water Tank Owned
