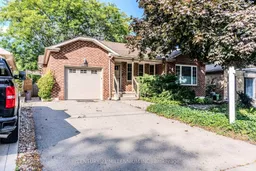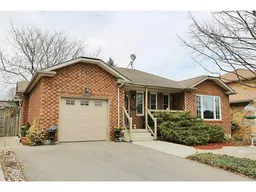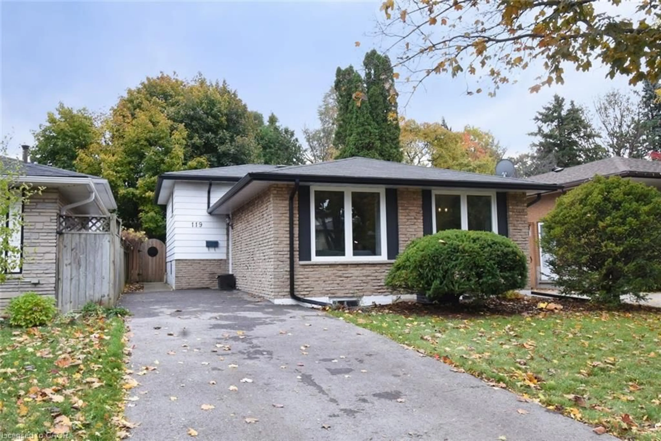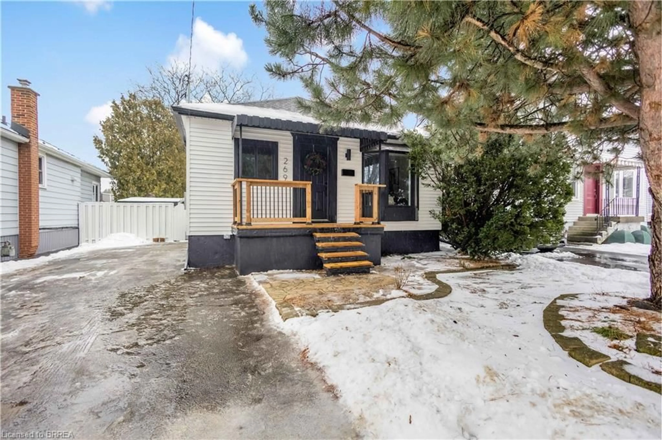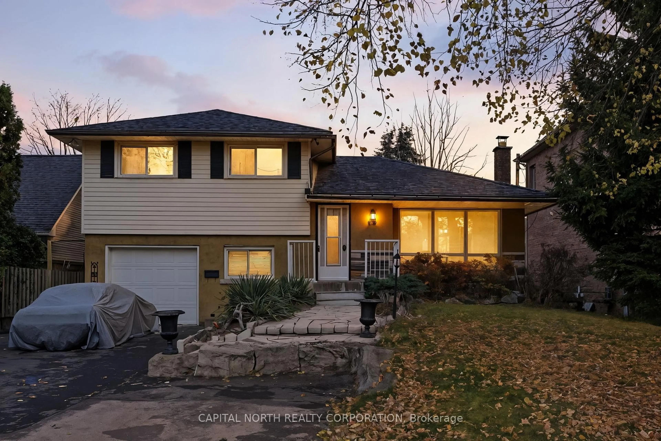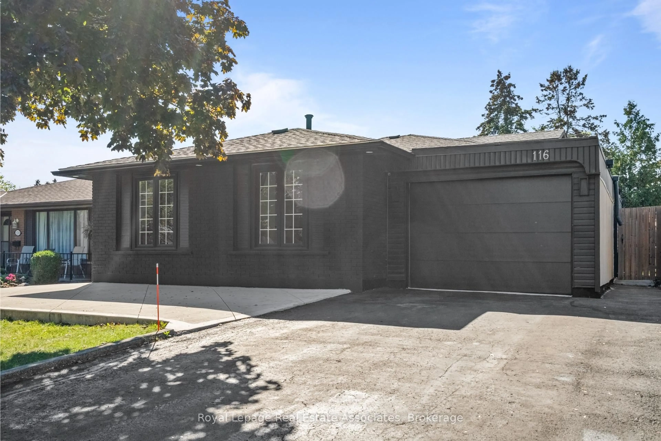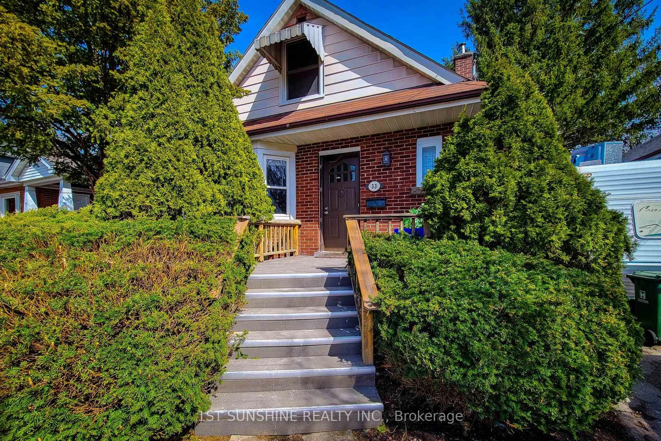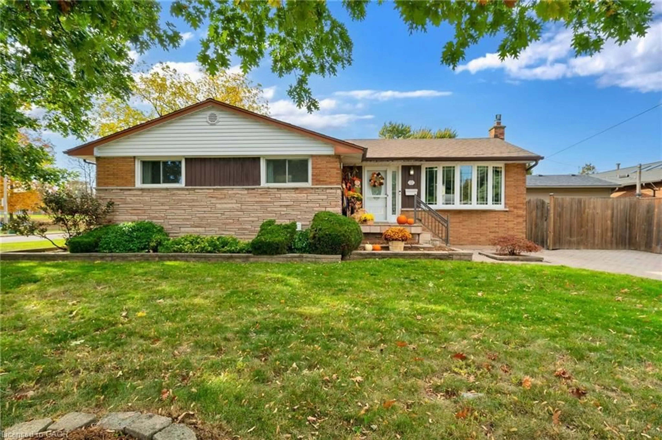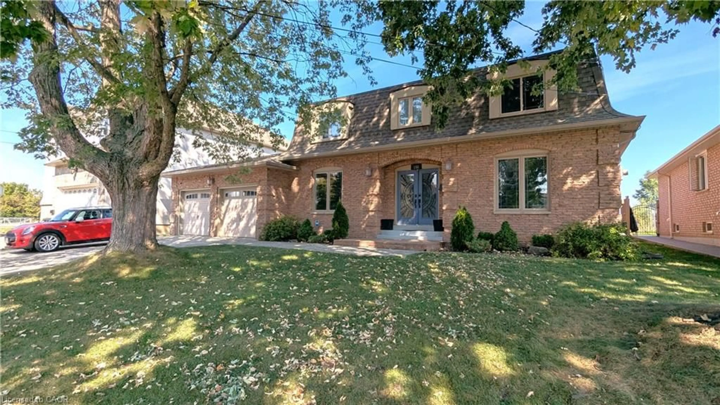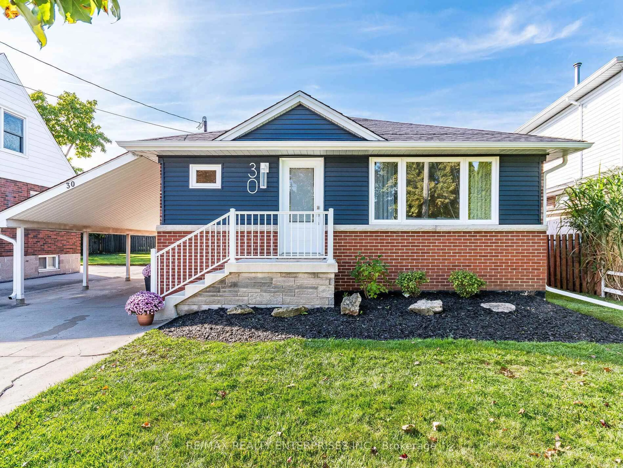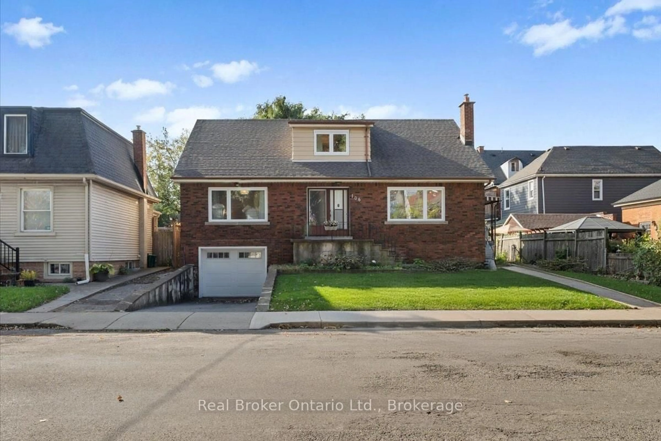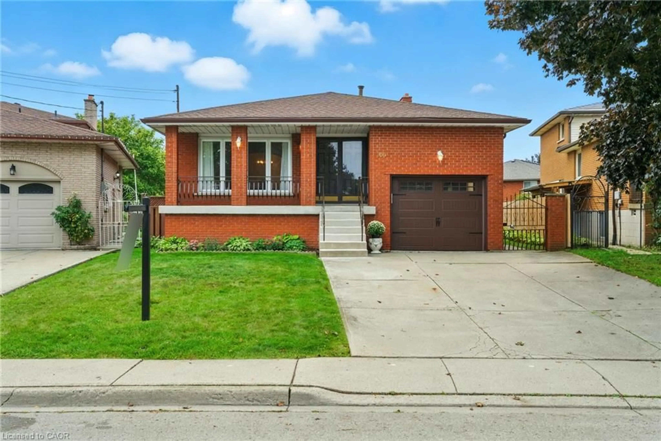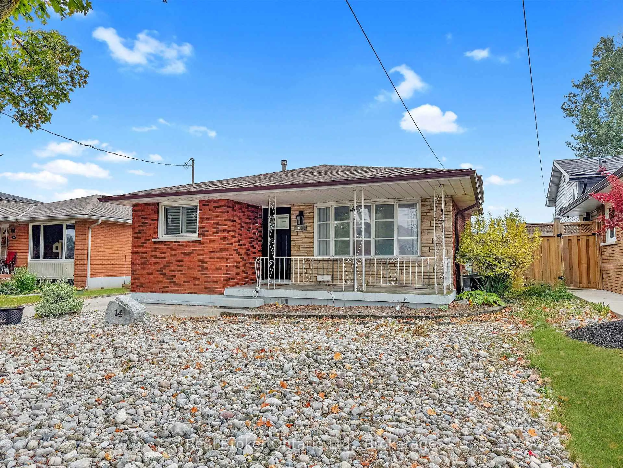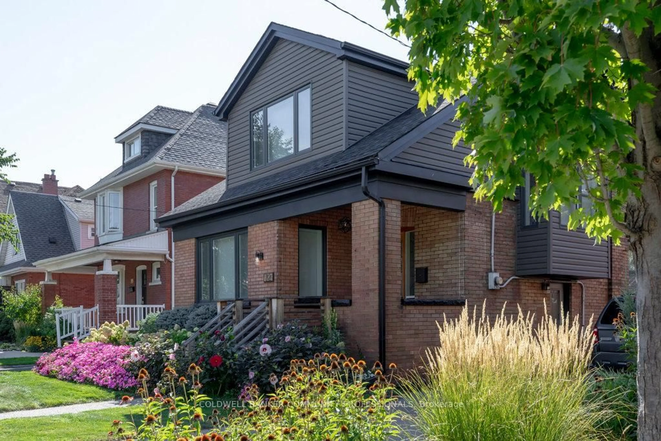Great location to live and rent, or an investment property with great returns in the desirable Ainslie Wood neighborhood! This all-brick detached bungalow is minutes from the highway, and a short distance to McMaster University & Children's Hospital. The main floor offers 2 spacious bedrooms, a large 3 pc bathroom with a frameless shower, fully equipped kitchen with a breakfast area and a large living/dining area with lots of natural light. This level has it's own laundry and an entrance inside from the garage. The basement level has it's own separate entrance, a spacious entry way which may be used as an office, a large bedroom, 4 pc bathroom, and an open concept living area, eat-in kitchen and a separate laundry as well. There is ample parking for 4 cars on the driveway. The backyard has a new fence and plenty of shade with mature trees. The location of this home is especially convenient for students or those working at nearby establishments. Lots of grocery and restaurant options are close by. Walking and bike trails are easily accessible from this quiet neighborhood for those that enjoy an activelifestyle. Note: Some photos are virtually staged.
Inclusions: Existing Fridges (2) Stoves (2) Dishwasher, Microwaves (2), Washers (2), Dryers (2), Ceiling Fans, ELF's and window coverings, GDO + remote.
