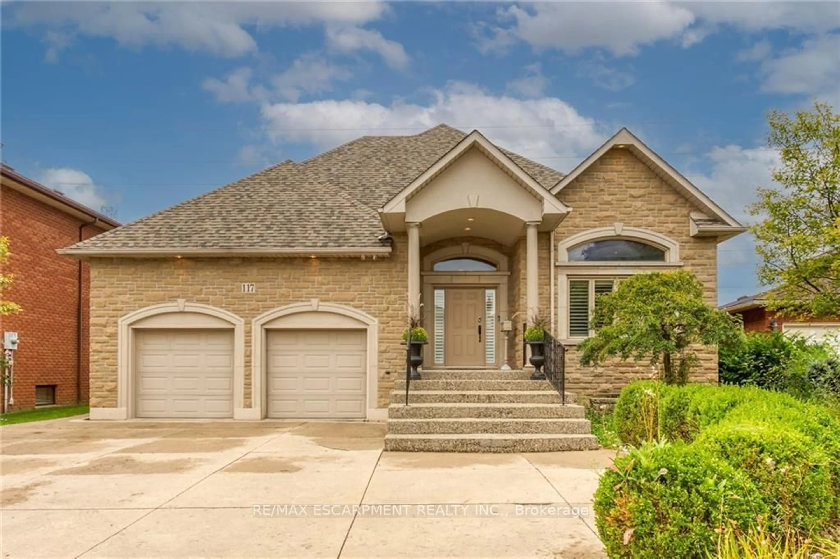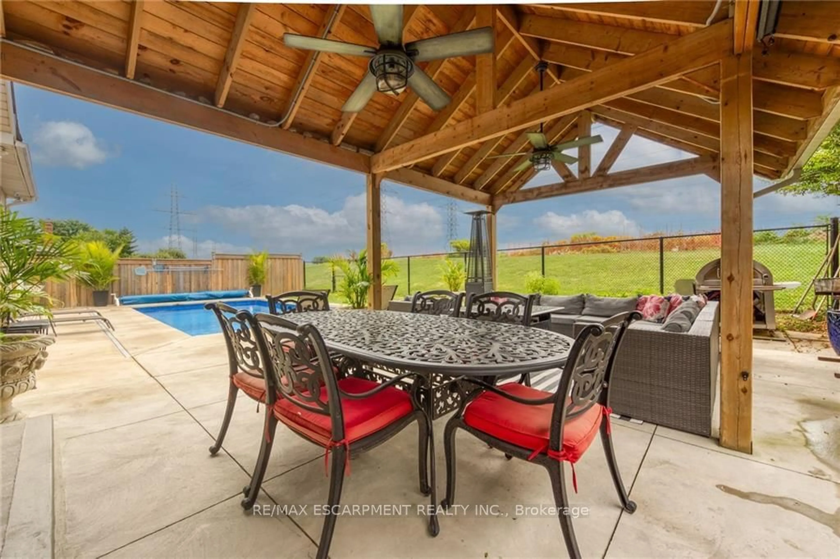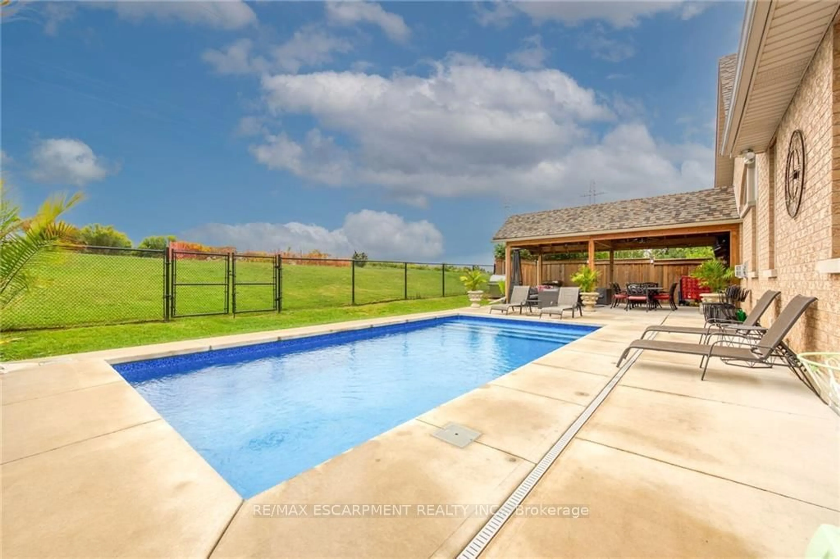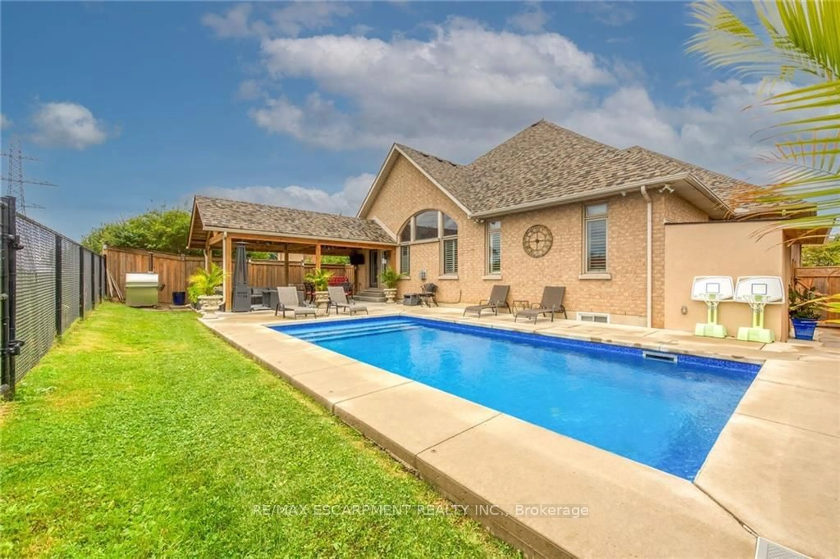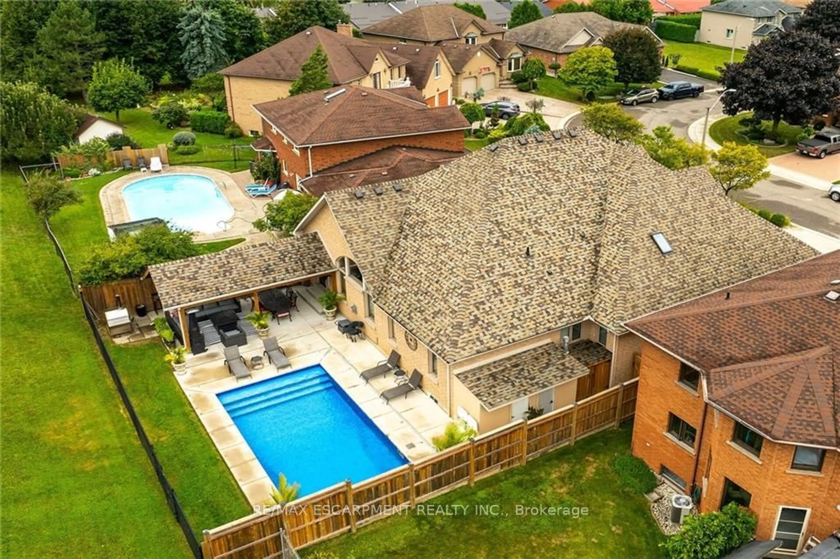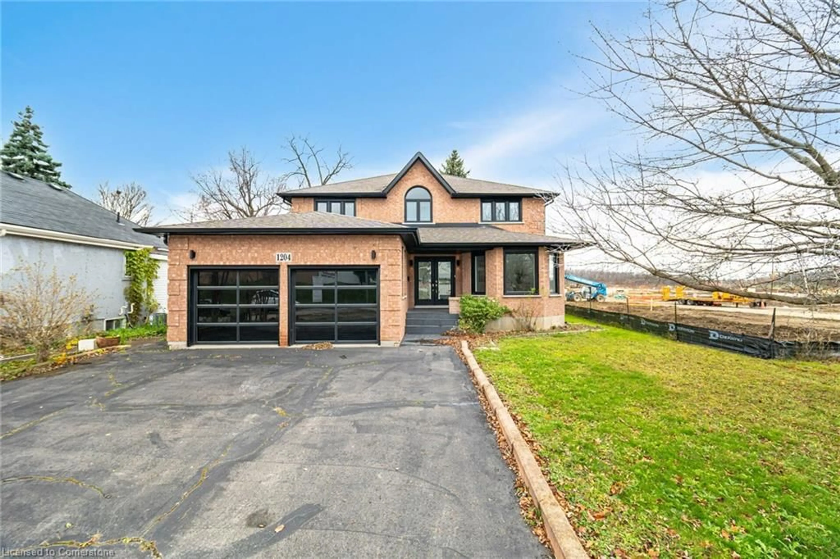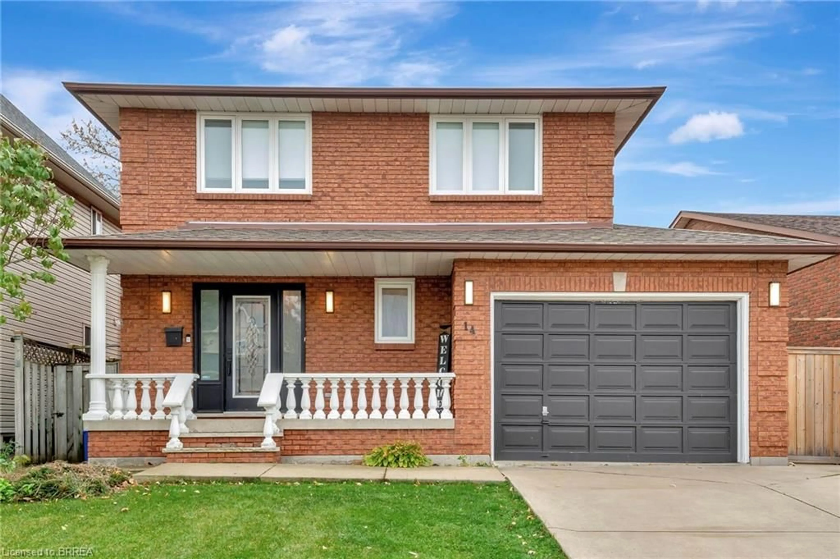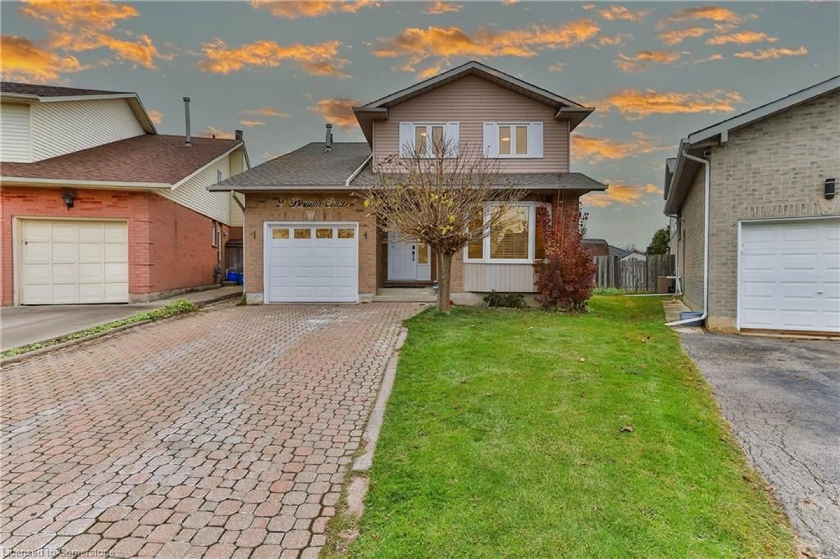117 Christopher Dr, Hamilton, Ontario L9B 1G6
Contact us about this property
Highlights
Estimated ValueThis is the price Wahi expects this property to sell for.
The calculation is powered by our Instant Home Value Estimate, which uses current market and property price trends to estimate your home’s value with a 90% accuracy rate.Not available
Price/Sqft$674/sqft
Est. Mortgage$6,438/mo
Tax Amount (2024)$8,377/yr
Days On Market14 days
Description
Welcome to 117 Christopher Drive. This exquisite bungalow was custom built to perfection and boasts over 4000 sq ft of finished living space including 2+2 bedrooms, 5 bathrooms & 2 fully equipped kitchens. Perfect for extended families with full in-law suite which offers 8.5ft ceilings & a private walk-up to the garage & side door. This home is an entertainer's paradise with covered deck, inground salt water pool installed in 2020 & outdoor bathroom.
Upcoming Open House
Property Details
Interior
Features
Bsmt Floor
Kitchen
4.57 x 3.81Eat-In Kitchen
Family
8.22 x 6.70Dining
4.26 x 3.90Br
3.65 x 3.32Exterior
Features
Parking
Garage spaces 2
Garage type Attached
Other parking spaces 4
Total parking spaces 6
Property History
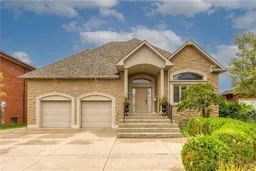 33
33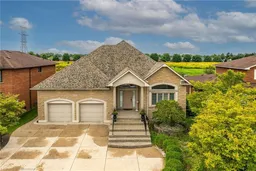
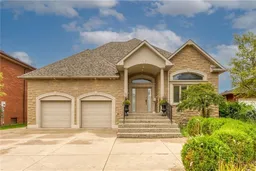
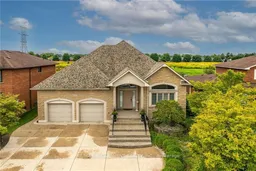
Get up to 0.5% cashback when you buy your dream home with Wahi Cashback

A new way to buy a home that puts cash back in your pocket.
- Our in-house Realtors do more deals and bring that negotiating power into your corner
- We leverage technology to get you more insights, move faster and simplify the process
- Our digital business model means we pass the savings onto you, with up to 0.5% cashback on the purchase of your home
