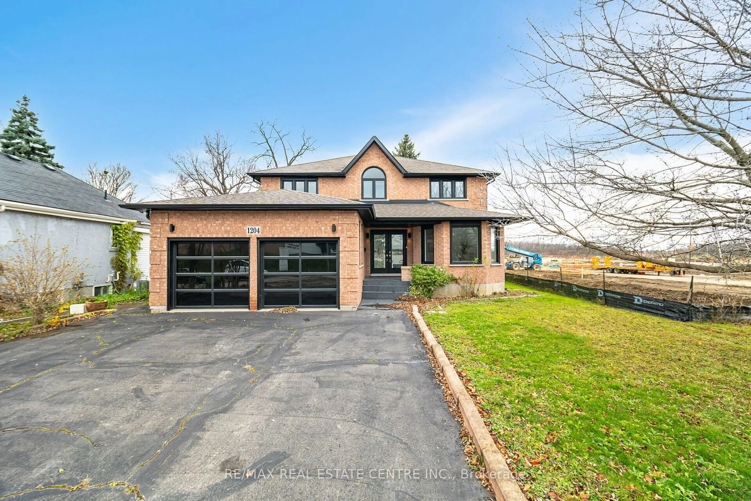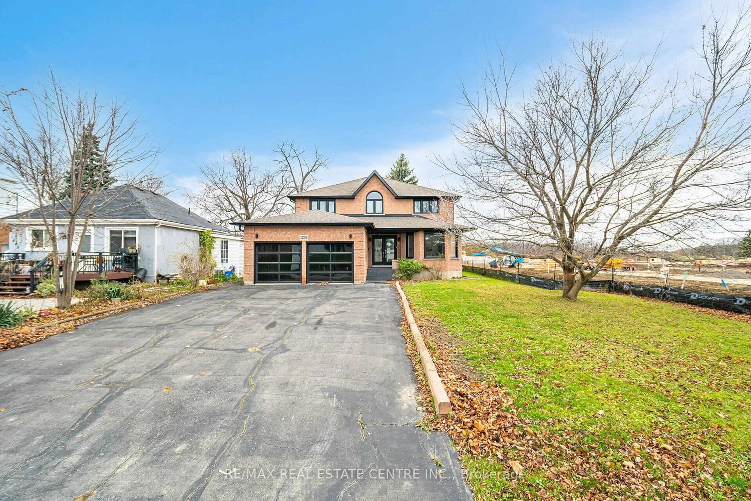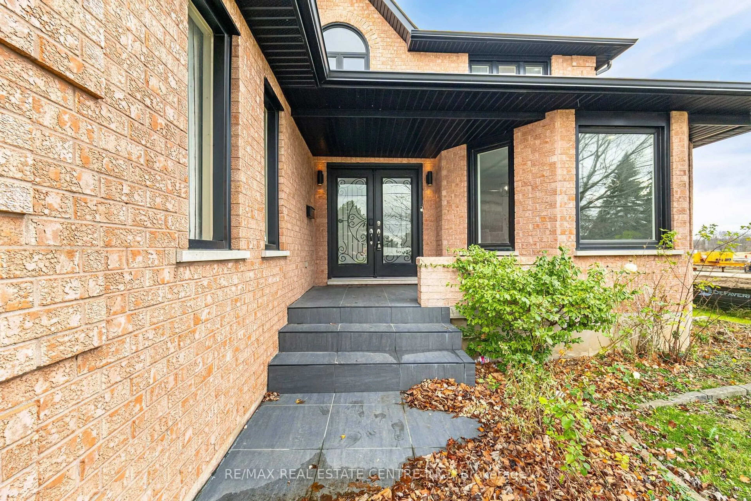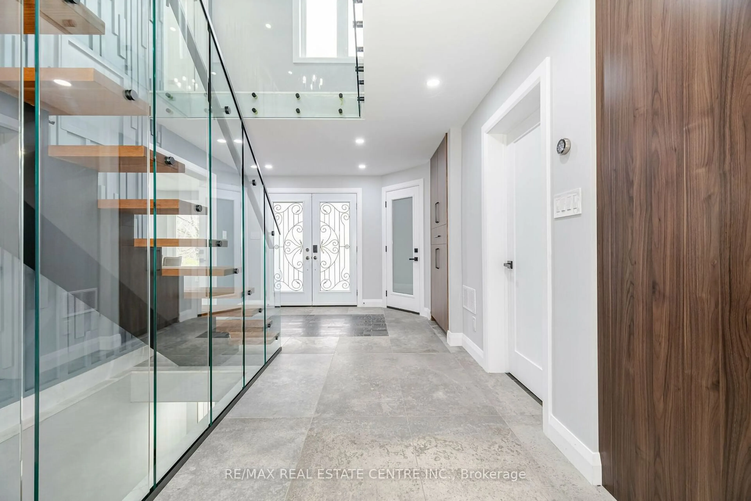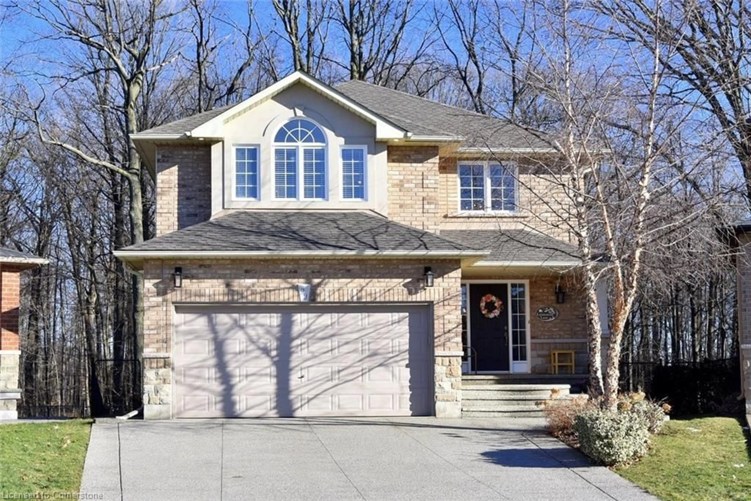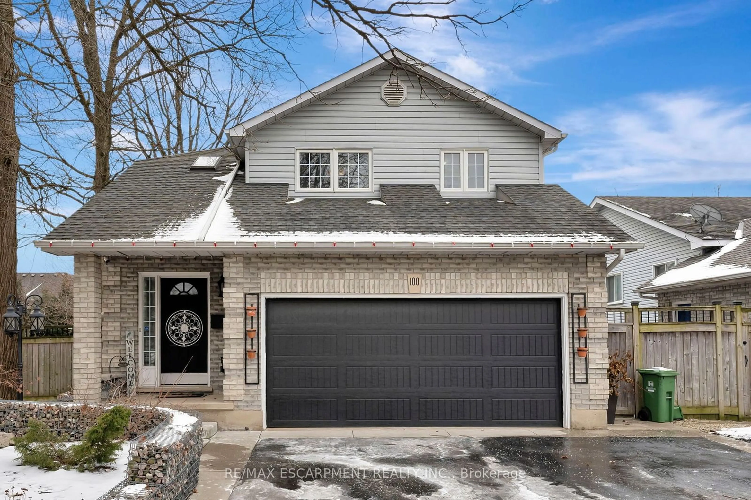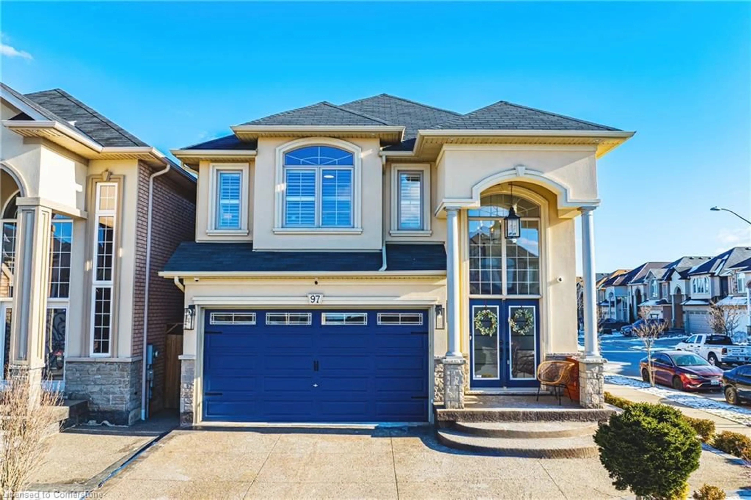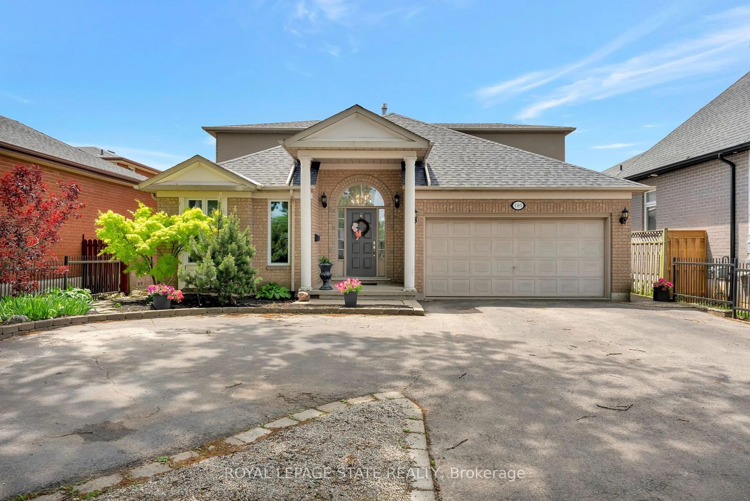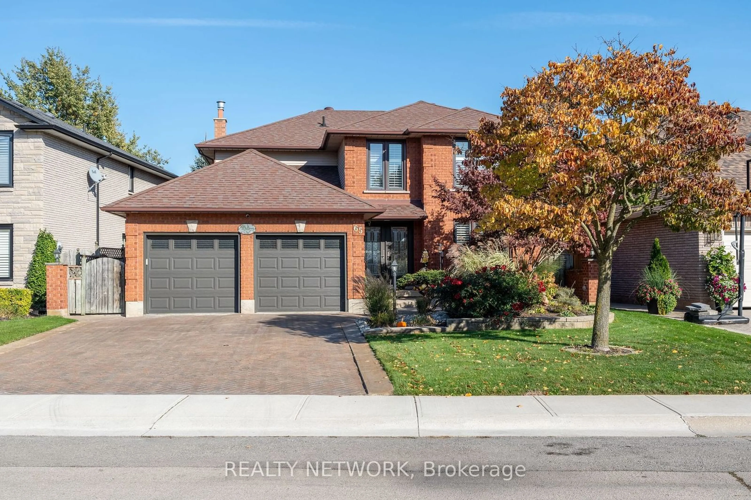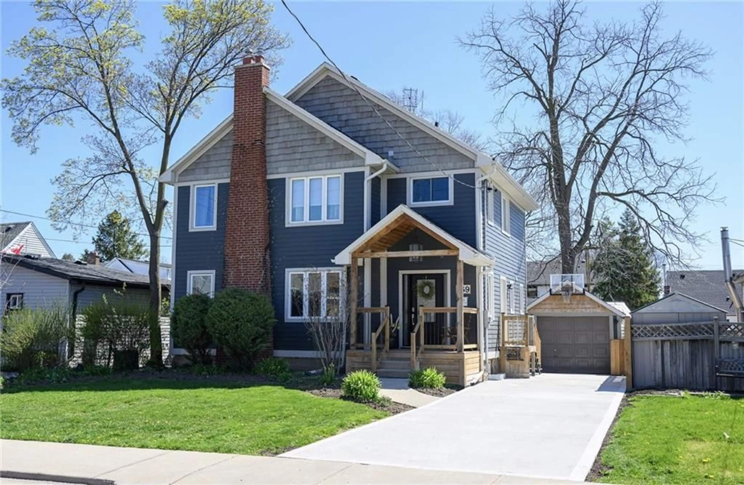1204 West 5th St, Hamilton, Ontario L9B 1J6
Contact us about this property
Highlights
Estimated ValueThis is the price Wahi expects this property to sell for.
The calculation is powered by our Instant Home Value Estimate, which uses current market and property price trends to estimate your home’s value with a 90% accuracy rate.Not available
Price/Sqft$494/sqft
Est. Mortgage$5,798/mo
Tax Amount (2023)$6,212/yr
Days On Market40 days
Description
Stunning Custom Renovation By Lusso Design Group On Hamilton Mntn. The Attention To Detail & Luxurious Finishes Is Exquisite. Open-Concept Layout W/A Bespoke Chefs Gourmet Kitchen Incl. Oversized Quartz Countertop w/extended pullout, S/S Fisher Paykel Appl., Custom-Built 1200 Cfm Range Hood Fan, & Italian Porcelain Tile Thru-Out. Modern Floating Staircase With 12 Mm Glass Railings. Whole-Home Plumbing And Electrical System Were Upgraded & Replaced, And Brand New Instant Water Heaters Were Installed. Uv Water Filtration Through The Entire Home. The Second Floor. Has 4 Bedrooms (2 Ensuites) & 1 Bedroom/Office On The Main Level w/full washroom. The Main Ensuite Boasts Triple Rainfall Shower Heads & Steam Spa. Unfinished Basement Has Separate Entrance Roughed In For 2 Kitchen(S) & 2 Bath, With The Potential Of 2 Separate Rentable Units &/Or In-Law Suite. This Home Represents A True Passion Project For The Current Owner.
Property Details
Interior
Features
Main Floor
Family
6.86 x 3.63W/O To Ravine / Porcelain Floor / Closed Fireplace
Dining
3.53 x 3.40Kitchen
4.40 x 6.38B/I Appliances / Custom Backsplash / Centre Island
Pantry
1.75 x 1.78Exterior
Features
Parking
Garage spaces 2
Garage type Attached
Other parking spaces 6
Total parking spaces 8
Property History
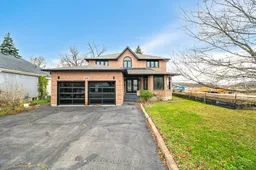 40
40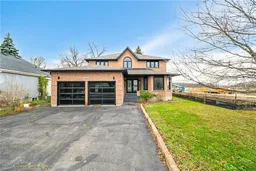
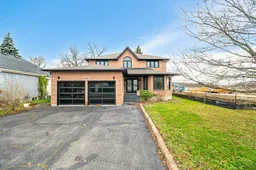
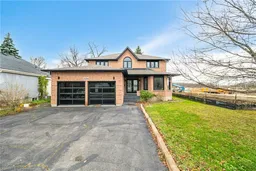
Get up to 1% cashback when you buy your dream home with Wahi Cashback

A new way to buy a home that puts cash back in your pocket.
- Our in-house Realtors do more deals and bring that negotiating power into your corner
- We leverage technology to get you more insights, move faster and simplify the process
- Our digital business model means we pass the savings onto you, with up to 1% cashback on the purchase of your home
