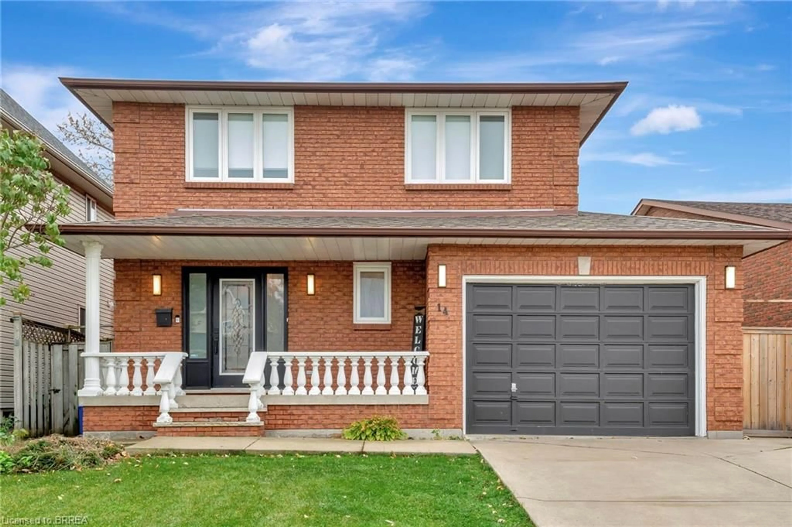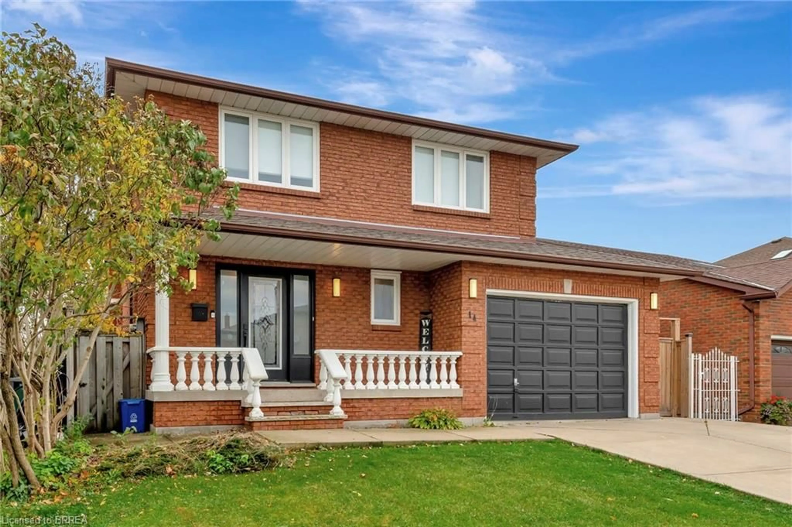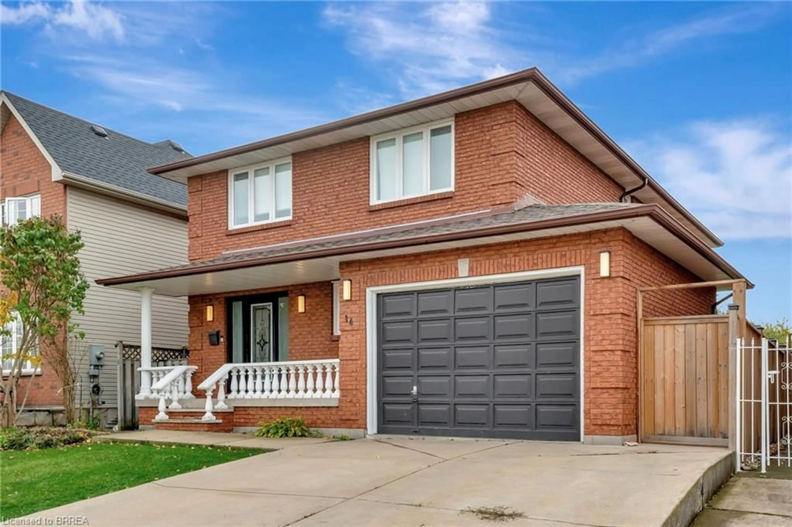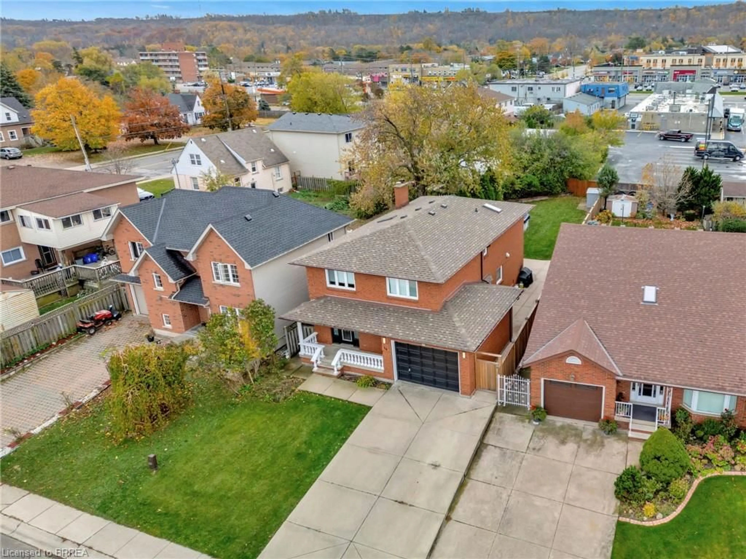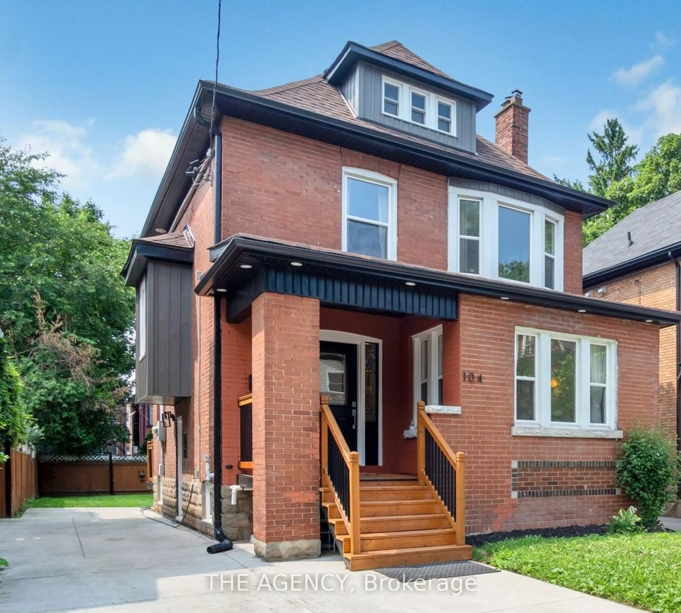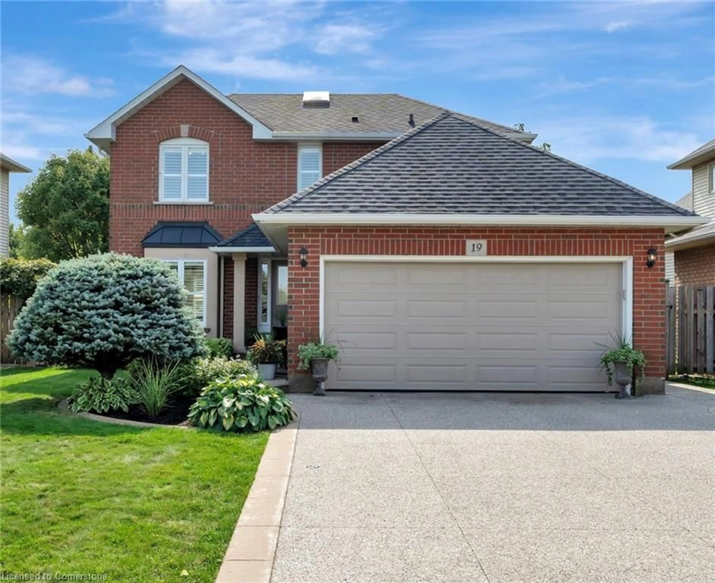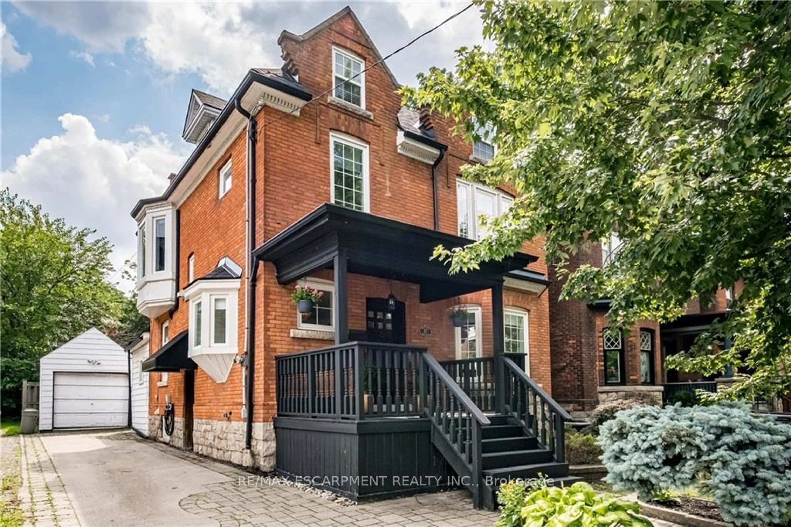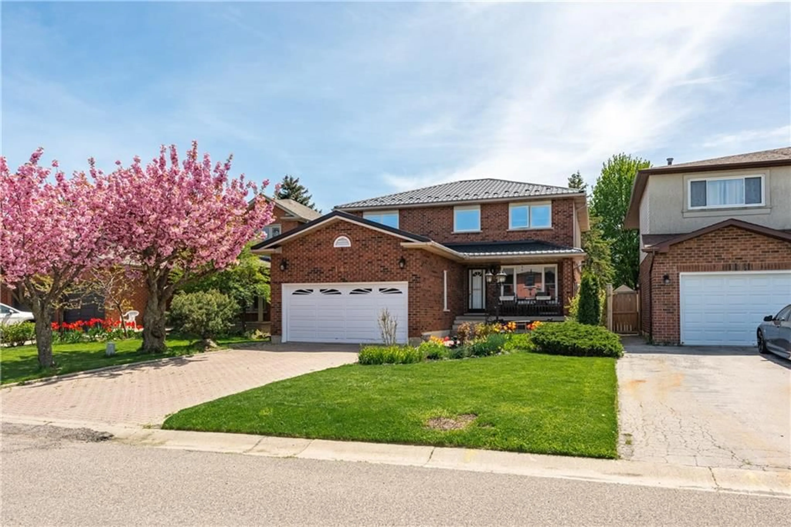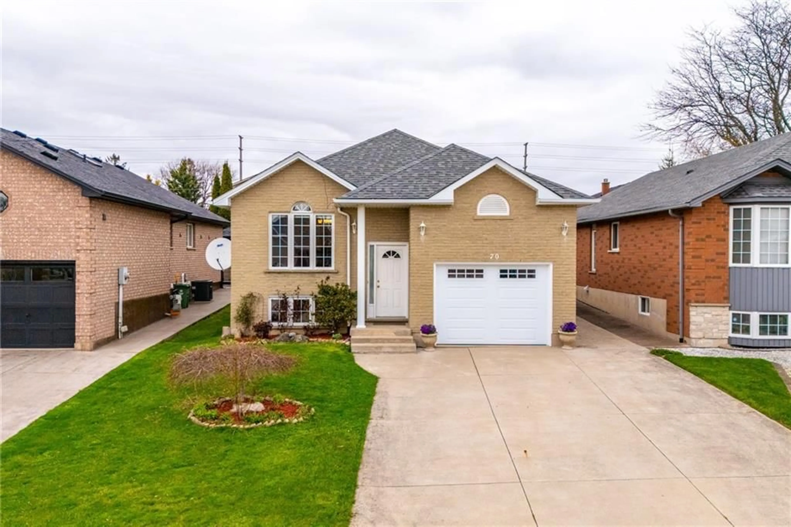14 Federal St, Stoney Creek, Ontario L8E 4P7
Contact us about this property
Highlights
Estimated ValueThis is the price Wahi expects this property to sell for.
The calculation is powered by our Instant Home Value Estimate, which uses current market and property price trends to estimate your home’s value with a 90% accuracy rate.Not available
Price/Sqft$421/sqft
Est. Mortgage$4,934/mo
Tax Amount (2024)$6,265/yr
Days On Market77 days
Description
This impressive 3 bedroom home is perfectly located in a vibrant, central area, seamlessly blending convenience with modern style. As you approach, the inviting covered front porch sets the tone for a warm welcome. Step inside to a grand foyer with large tiled floors and a striking hardwood staircase accented by upgraded wrought-iron spindles, creating an immediate sense of elegance. The heart of the home is the stunning 2-toned kitchen, masterfully designed with contrasting light and dark cabinetry that extends to the ceiling and is finished with refined crown moulding. Granite countertops, a custom stove range, and an oversized double sink bring a luxurious feel, while the spacious center island with seating for four and a built-in mini fridge make it both functional and stylish. An adjoining dinette area features a generous 4x7 pantry, providing even more storage for all your needs. The family room offers a cozy focal point fireplace, recessed lighting, and elegant wainscoting and seamlessly flows to the fully fenced backyard through walk-out access, perfect for gatherings or quiet relaxation. A convenient 2 pc bathroom and direct garage entry complete the main floor. Upstairs, the primary bedroom welcomes you and guides you through the double doors into a luxurious ensuite. Beautifully done with a standalone tub, double vanity, and a glass-enclosed shower, providing a spa-like experience. Two additional, well sized bedrooms share a stylishly finished 5 pc bathroom, ensuring plenty of space for family or guests. The lower level boasts a spacious and versatile rec room, ready to be transformed into a media room, play area, or customized to suit your lifestyle. Outside, the yard is a summer haven, featuring a large deck, an above ground pool for endless fun, a concrete patio, and a pathway leading to a garden shed. This home truly has it all and is ready to check every box on your list!
Property Details
Interior
Features
Main Floor
Foyer
2.36 x 1.50Foyer
5.16 x 5.59Kitchen
3.58 x 6.35Dining Room
4.09 x 2.18Exterior
Features
Parking
Garage spaces 1
Garage type -
Other parking spaces 4
Total parking spaces 5
Property History
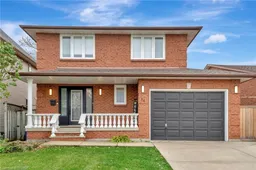 37
37Get up to 1% cashback when you buy your dream home with Wahi Cashback

A new way to buy a home that puts cash back in your pocket.
- Our in-house Realtors do more deals and bring that negotiating power into your corner
- We leverage technology to get you more insights, move faster and simplify the process
- Our digital business model means we pass the savings onto you, with up to 1% cashback on the purchase of your home
