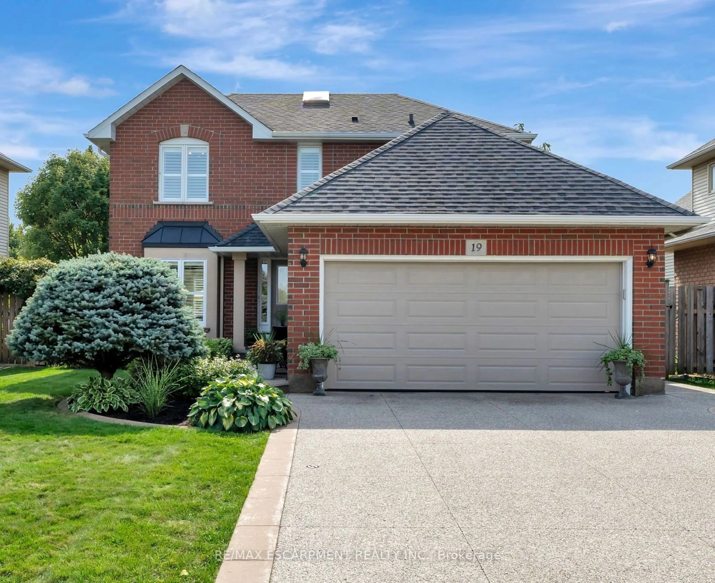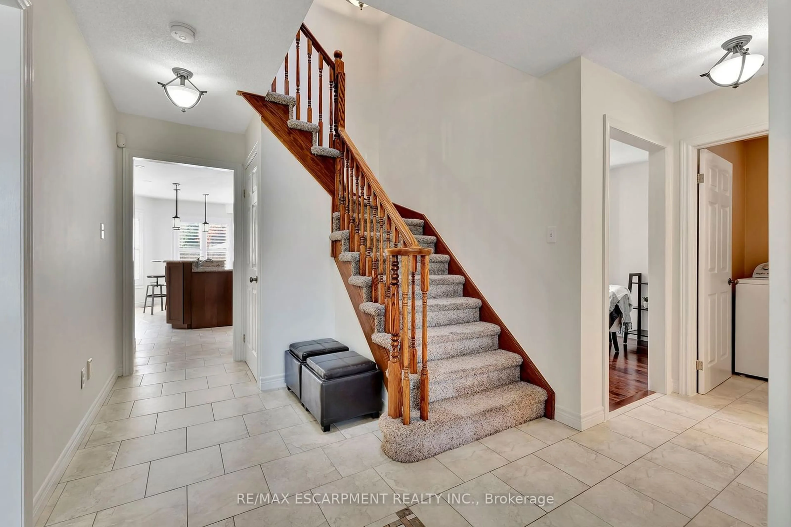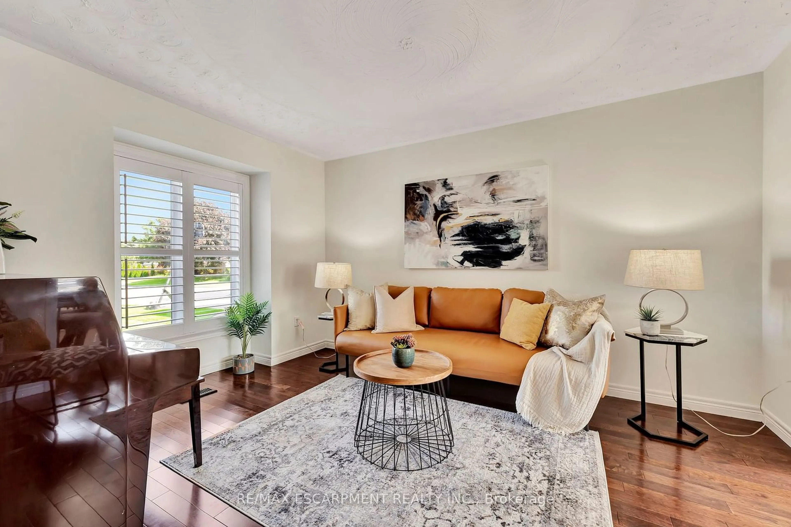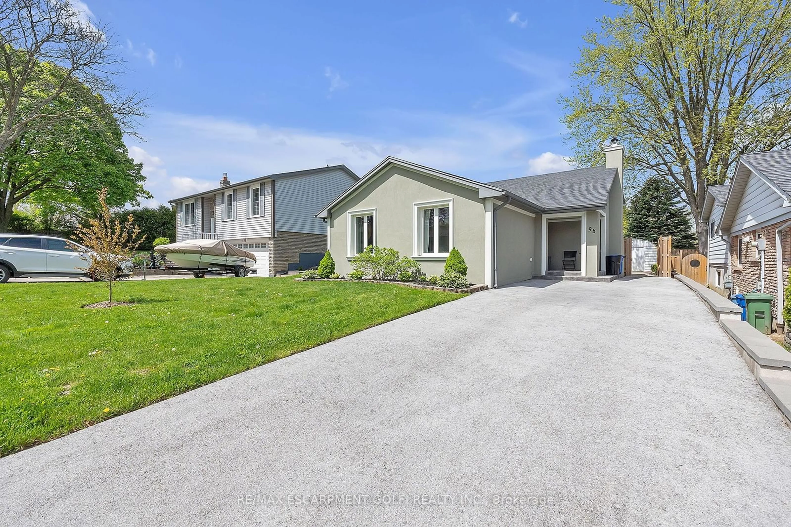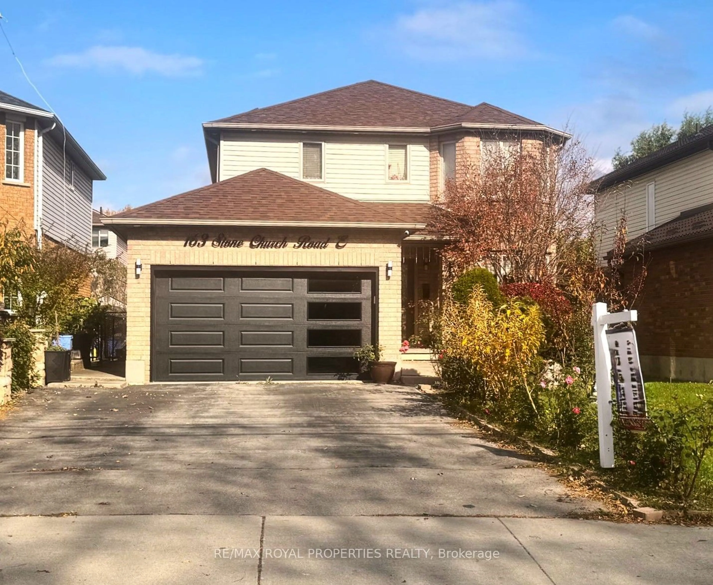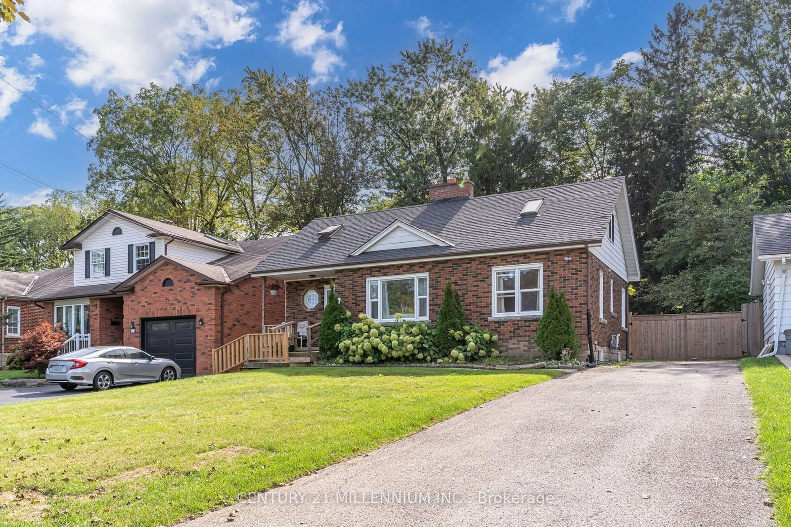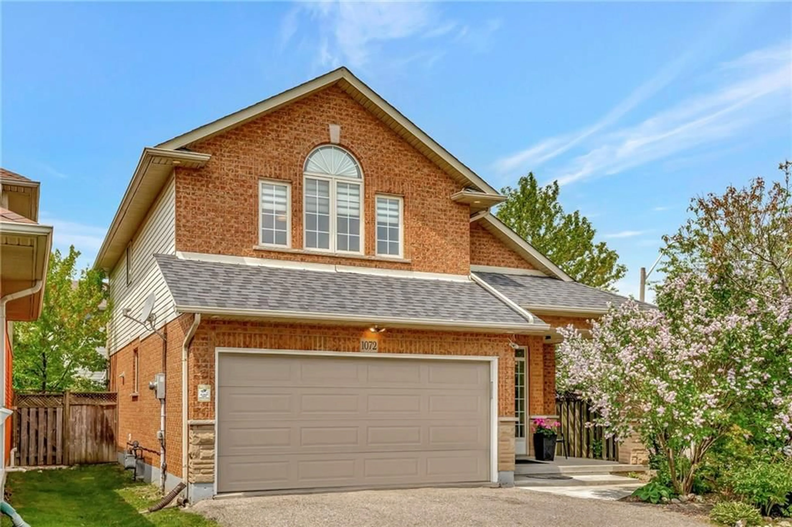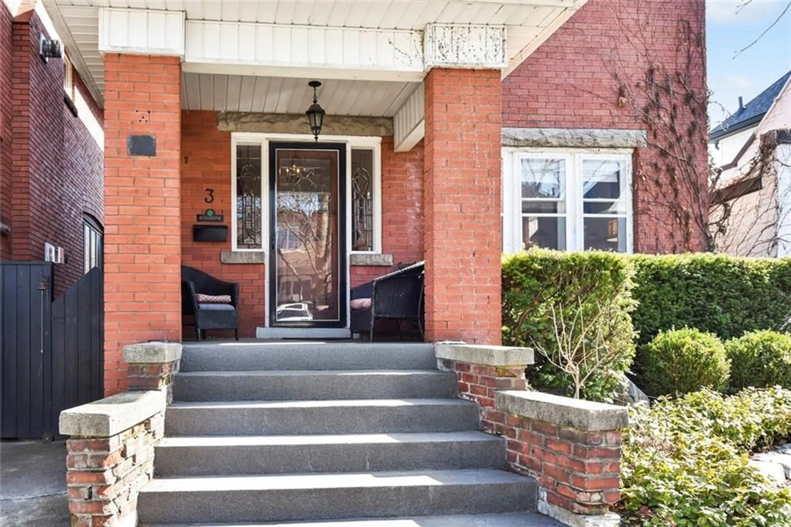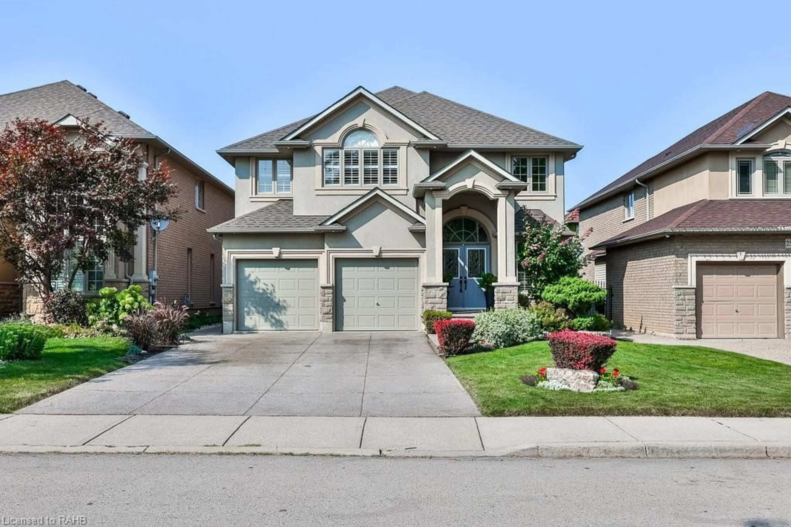19 Falconridge Dr, Hamilton, Ontario L9B 2P2
Contact us about this property
Highlights
Estimated ValueThis is the price Wahi expects this property to sell for.
The calculation is powered by our Instant Home Value Estimate, which uses current market and property price trends to estimate your home’s value with a 90% accuracy rate.Not available
Price/Sqft$583/sqft
Est. Mortgage$4,290/mo
Tax Amount (2023)$5,969/yr
Days On Market75 days
Description
Welcome to 19 Falconridge Drive, located in a highly sought-after West Mountain neighborhood, steps from Ancaster. This stunning two-story, four-bedroom home boasts gorgeous landscaping that enhances its charm and curb appeal, featuring an exposed aggregate driveway and walkway leading to the all-brick home. Inside, the main floor offers a thoughtfully designed layout, starting with a welcoming foyer. The living and dining rooms feature gleaming hardwood floors, while the modern kitchen is equipped with stainless steel appliances, granite countertops, and a spacious island with abundant storage. Adjacent to the kitchen is a bright and inviting family room, perfect for relaxing by the gas fireplace and catching up on your favorite shows. You'll also find a convenient main-level laundry room and a two-piece powder room for guests. Heading upstairs, you'll discover four generously sized bedrooms, including the primary suite, which offers two closets, one of them a large walk-in. Both bathrooms on this level have been tastefully updated to complement the home's contemporary feel. The finished basement provides a versatile space, offering a perfect balance between a recreation room, a play or exercise area, and additional storage. The backyard is a true oasis, complete with a spacious patio, an above-ground pool, and beautiful gardens. Ideally located, this home is just minutes from shopping, amenities, major highways, and The Meadowlands, making it the perfect blend of comfort, style, and convenience.
Property Details
Interior
Features
Main Floor
Living
4.27 x 3.05Dining
3.05 x 3.05Kitchen
5.49 x 3.66Family
4.88 x 3.05Exterior
Features
Parking
Garage spaces 2
Garage type Attached
Other parking spaces 2
Total parking spaces 4
Get up to 0.5% cashback when you buy your dream home with Wahi Cashback

A new way to buy a home that puts cash back in your pocket.
- Our in-house Realtors do more deals and bring that negotiating power into your corner
- We leverage technology to get you more insights, move faster and simplify the process
- Our digital business model means we pass the savings onto you, with up to 0.5% cashback on the purchase of your home
