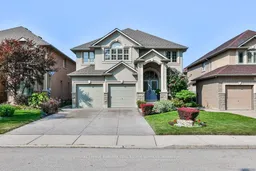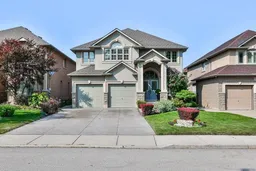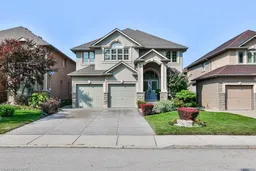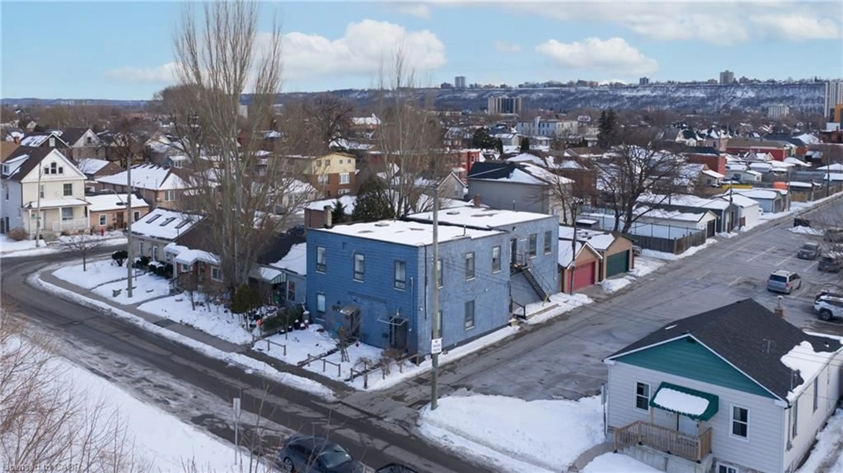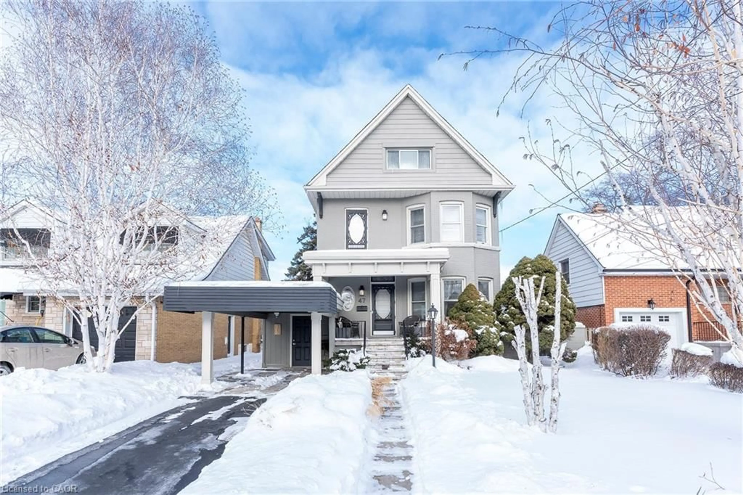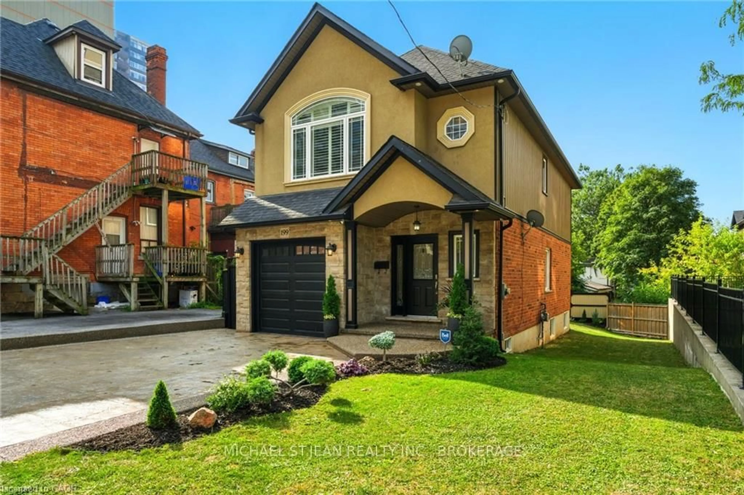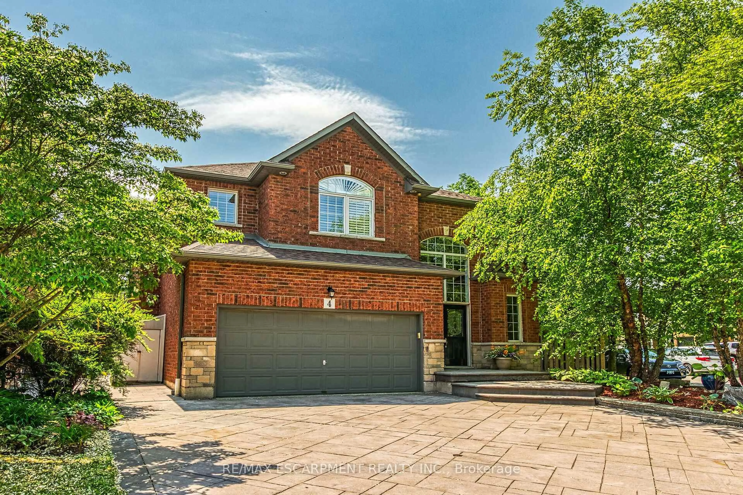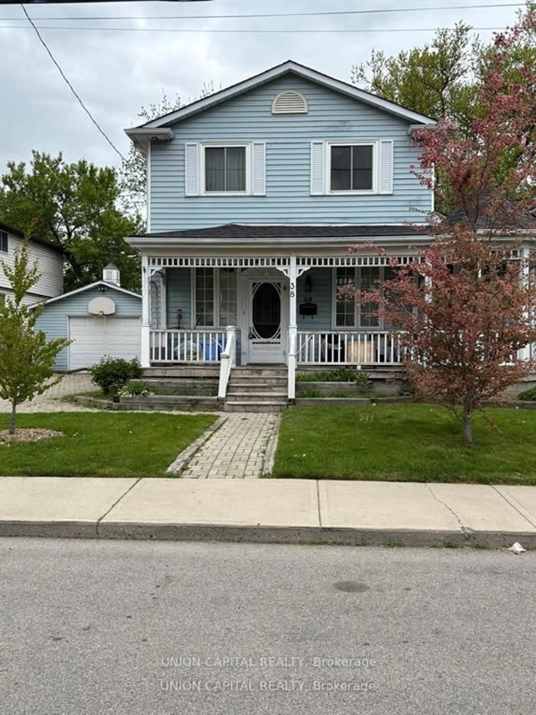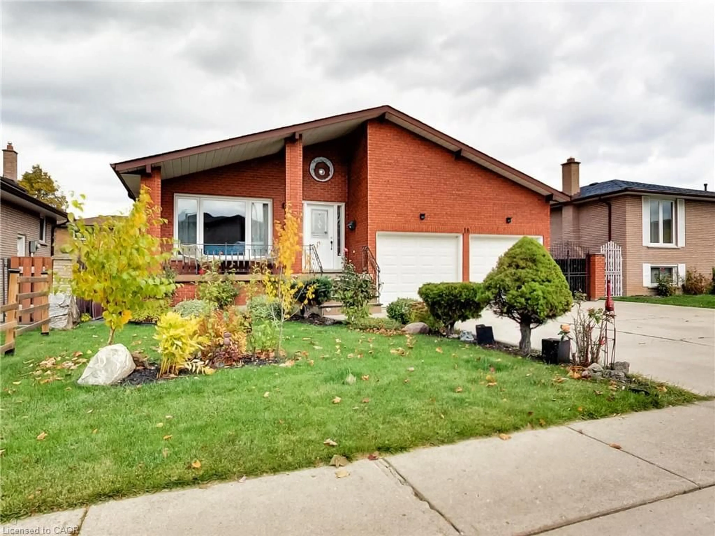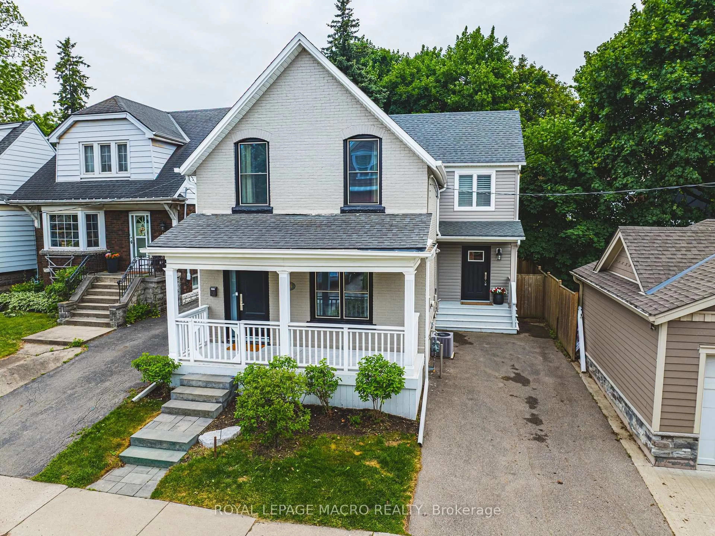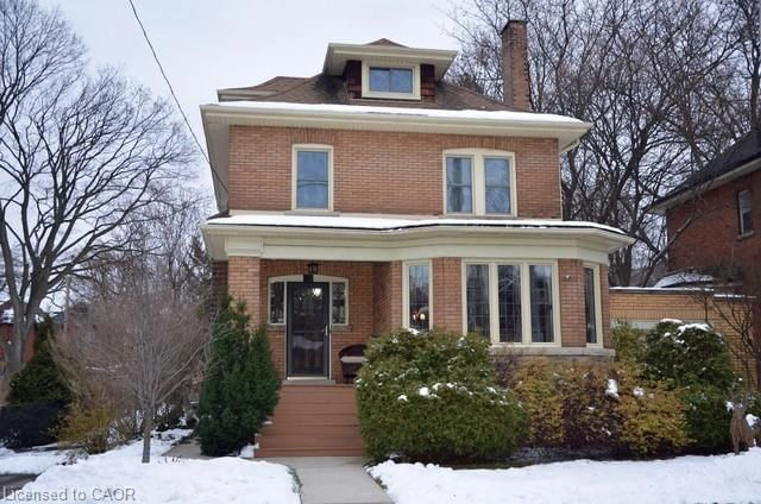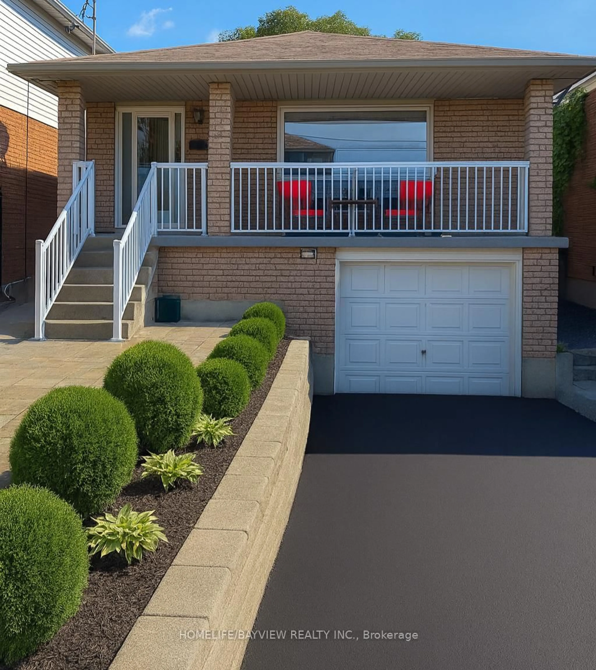Beautifully maintained home, mins to Limeridge Mall and surrounded by convenience, including a park right across the street & easy highway access. Enjoy a professionally landscaped front yard, complete with mature perennials & aggregate hardscaping incl double garage. Step inside to a welcoming, soaring foyer with loads of light. The living room is a perfect blend of comfort and style, featuring 5 laminate floors, large windows, potlights, a cozy gas fireplace with decorative wood panel surround. The modern powder room has been tastefully updated, and California shutters throughout the home offer both privacy and style. The spacious eat-in kitchen boasts maple cabinets, SS appliances, a pantry & newer (2023) dishwasher & fridge. Walkout to a fully fenced, professionally landscaped backyard, perfect for entertaining with a deck, BBQ area, shed, and mature trees. Upstairs, the XL primary suite is a retreat featuring vaulted ceilings, walk-in closet w organizers & 4-piece ensuite with a whirlpool tub and standalone shower. The upper level also offers the convenience of a laundry room with built-in storage cabinets. The fully finished lower level adds even more living space with a spacious recreation room, oversized gas fireplace, engineered hardwood flooring, a stone feature wall, an oak bar with a wine fridge, an extra bedroom, an exercise area, and an office area. Recent updates include all-new toilets (2024). This home is a must-see!
Inclusions: FRIDGE, STOVE, DISHWASHER, WASHER, DRYER, ALL ELF'S, ALL WINDOW COVERINGSGARAGE DOOR OPENER & REMOTE.
