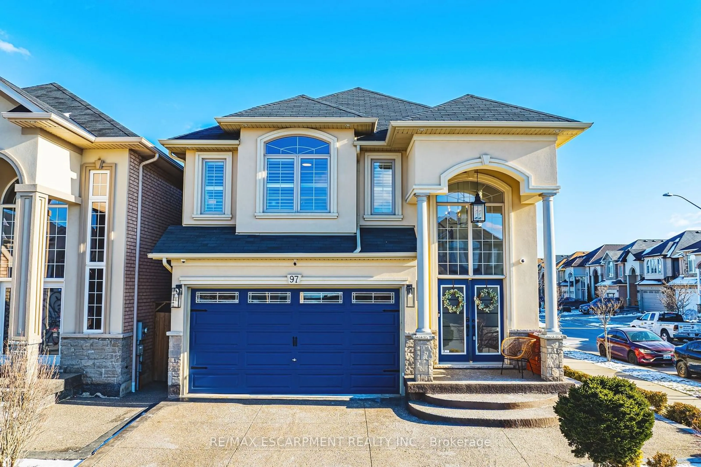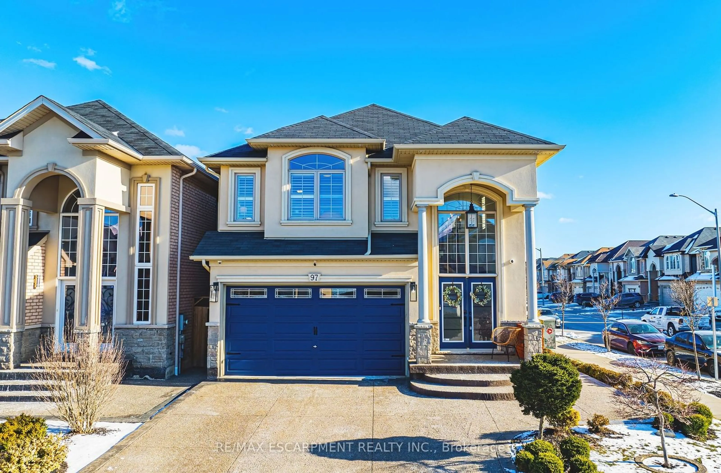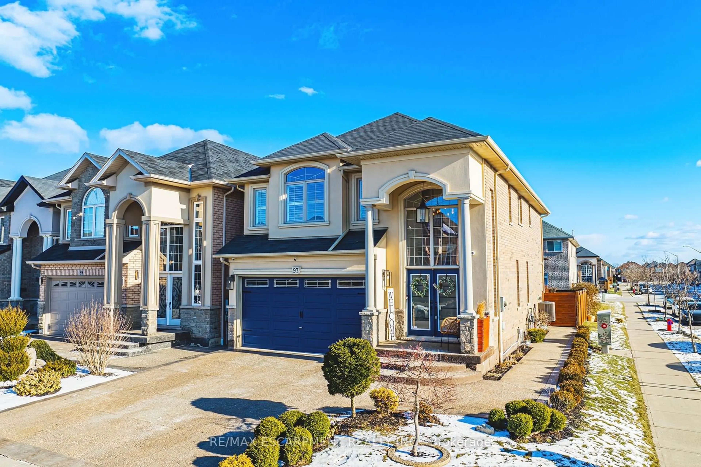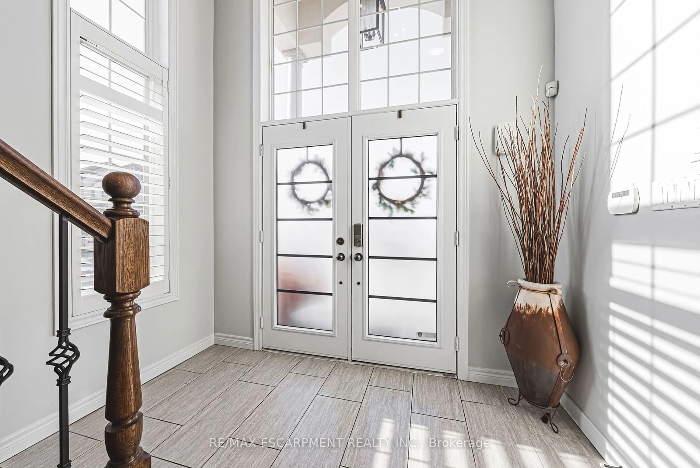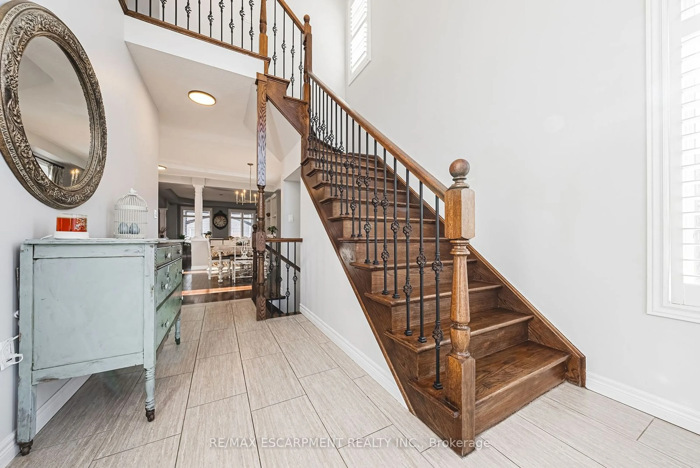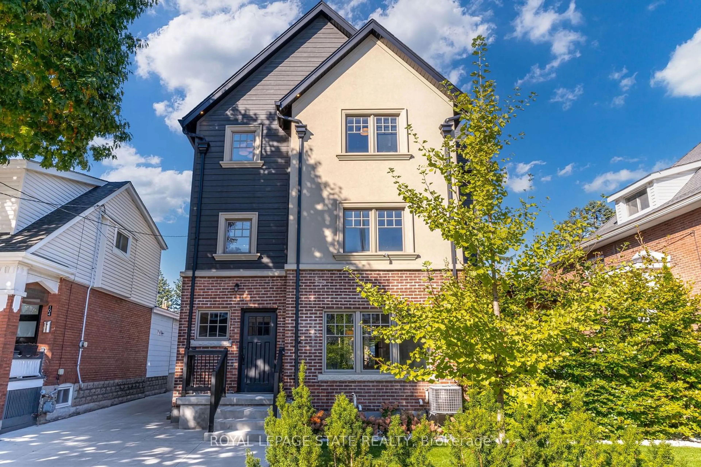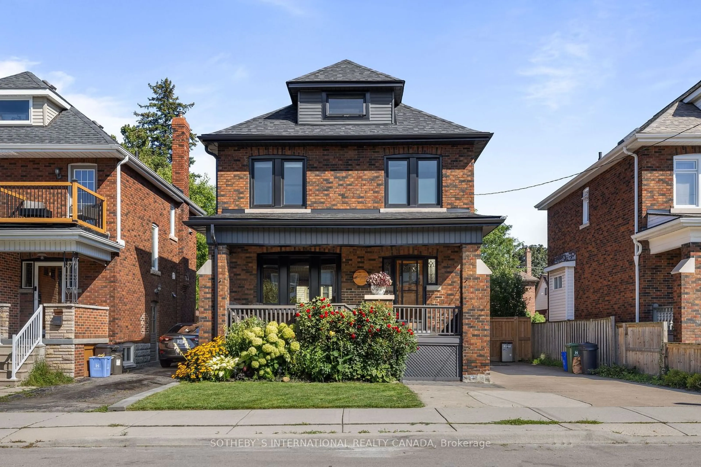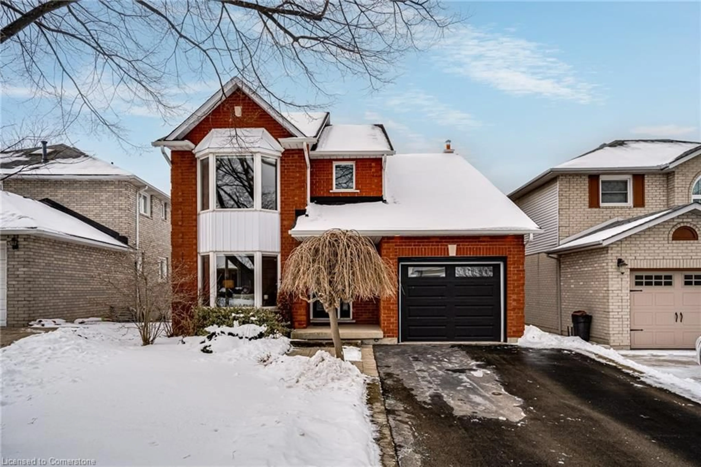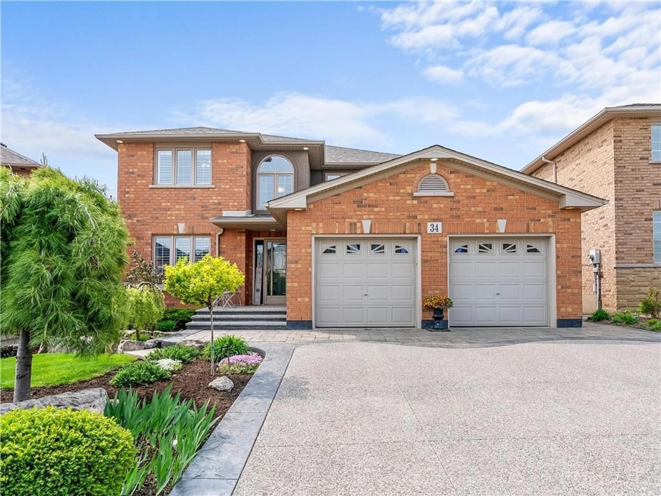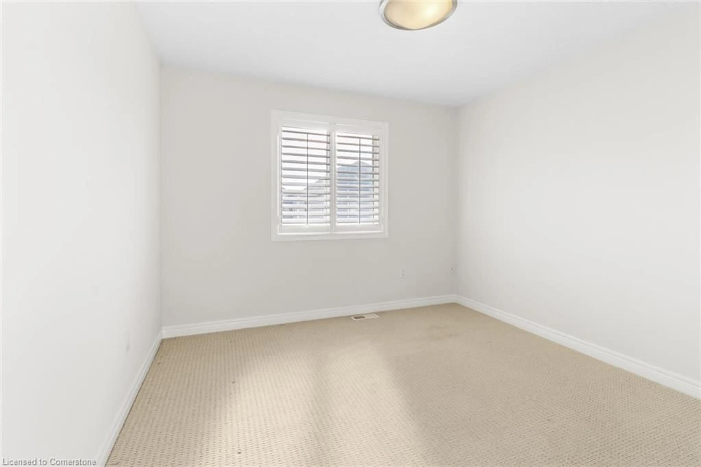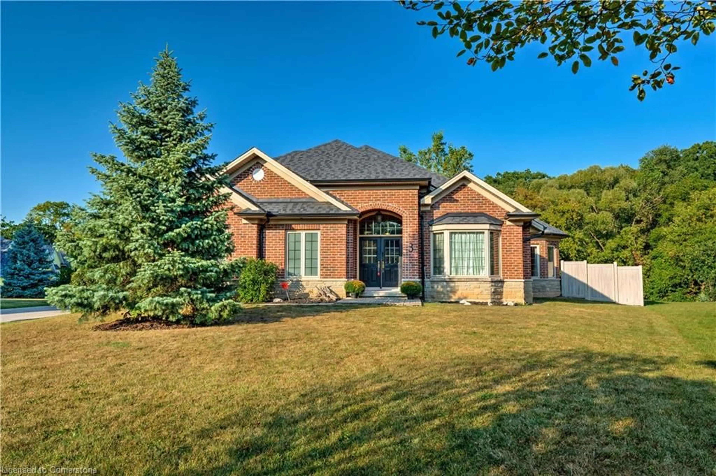97 Chartwell Circ, Hamilton, Ontario L9A 0L4
Contact us about this property
Highlights
Estimated ValueThis is the price Wahi expects this property to sell for.
The calculation is powered by our Instant Home Value Estimate, which uses current market and property price trends to estimate your home’s value with a 90% accuracy rate.Not available
Price/Sqft$449/sqft
Est. Mortgage$5,260/mo
Tax Amount (2024)$7,375/yr
Days On Market13 days
Description
Welcome to this meticulously designed all-brick home, built in 2015, with over 2,500 sq. ft. of luxurious living space. The grand double-height entryway sets the tone for this elegant family home. The open-concept main floor features a stunning kitchen with granite countertops, white shaker cabinets, under-cabinet lighting, and a 36-inch Italian gas range. The central island flows into a living room with hardwood floors, a gas fireplace, custom built-ins, and trayed ceilings. A formal dining room, powder room, and laundry/mudroom with garage access complete the main level. Upstairs, the master suite offers a retreat with large windows, his-and-hers closets, and a spa-like ensuite with a soaker tub, glass shower, and skylight. Three additional bedrooms include one with a walk-in closet and another with ensuite privilege. The unspoiled basement with a roughed-in bath offers endless potential. Outside, enjoy a fenced yard, shaded overhang, and elegant stonework. RSA
Property Details
Interior
Features
Main Floor
Kitchen
5.99 x 3.78Backsplash / California Shutters
Living
5.18 x 4.01Hardwood Floor / California Shutters
Dining
4.34 x 4.01Hardwood Floor / California Shutters
Laundry
2.39 x 1.80Exterior
Features
Parking
Garage spaces 2
Garage type Attached
Other parking spaces 2
Total parking spaces 4
Property History
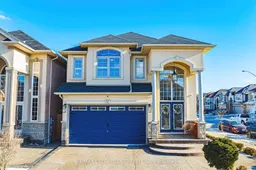 40
40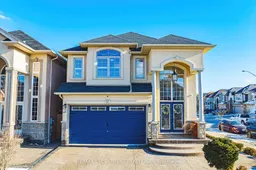
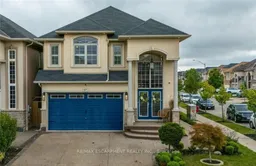
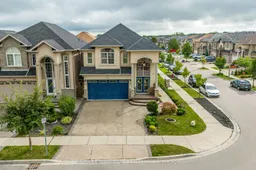
Get up to 0.5% cashback when you buy your dream home with Wahi Cashback

A new way to buy a home that puts cash back in your pocket.
- Our in-house Realtors do more deals and bring that negotiating power into your corner
- We leverage technology to get you more insights, move faster and simplify the process
- Our digital business model means we pass the savings onto you, with up to 0.5% cashback on the purchase of your home
