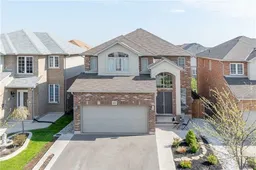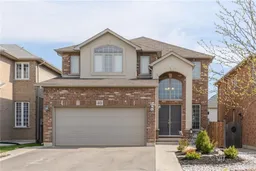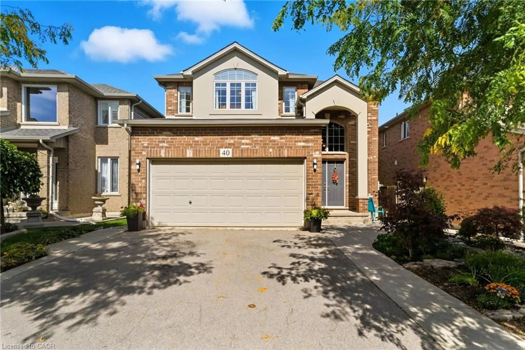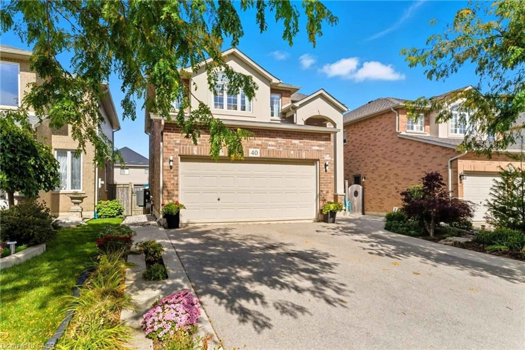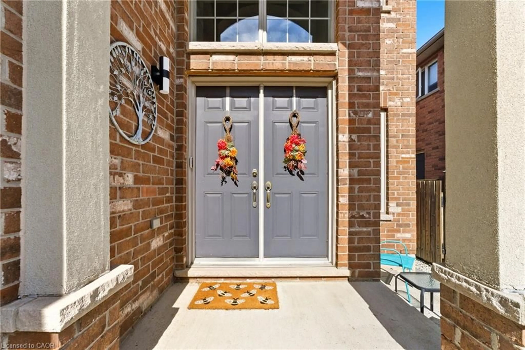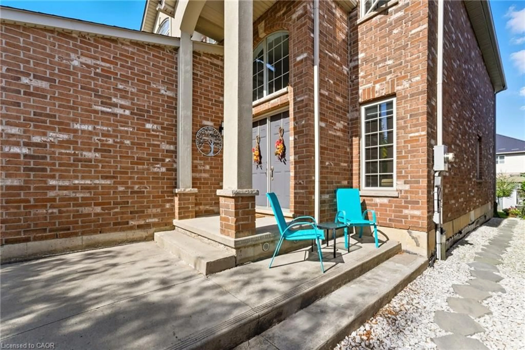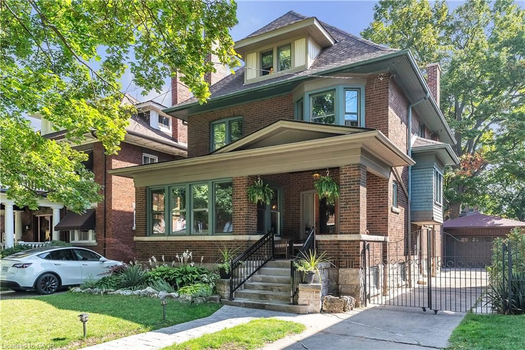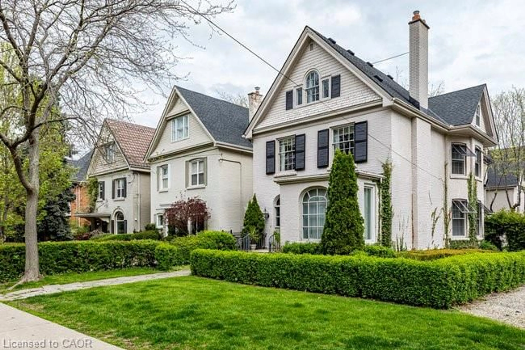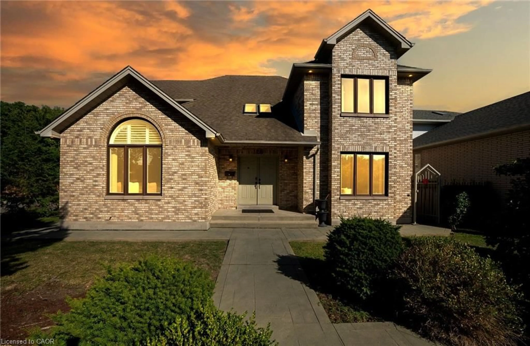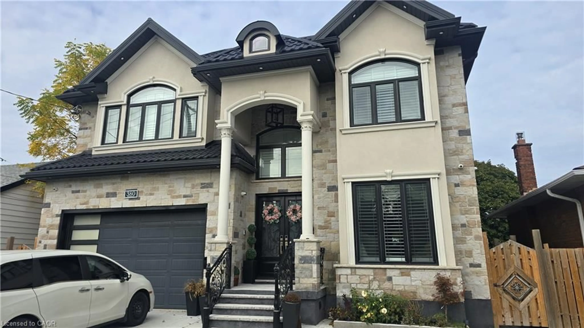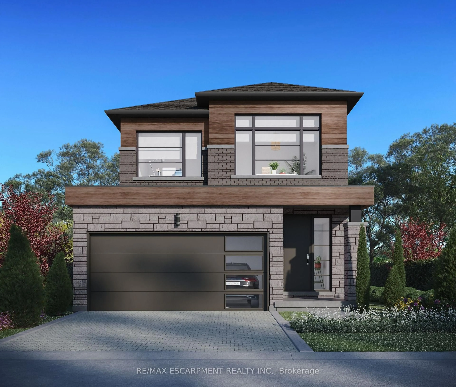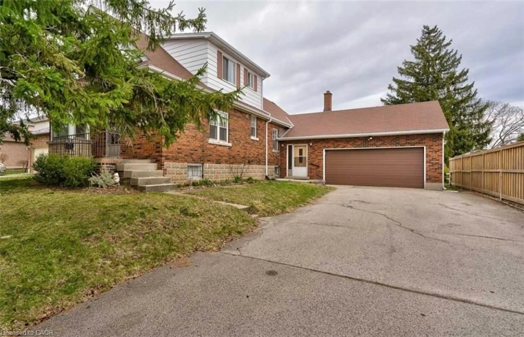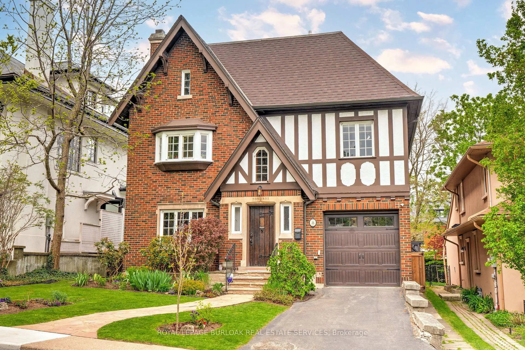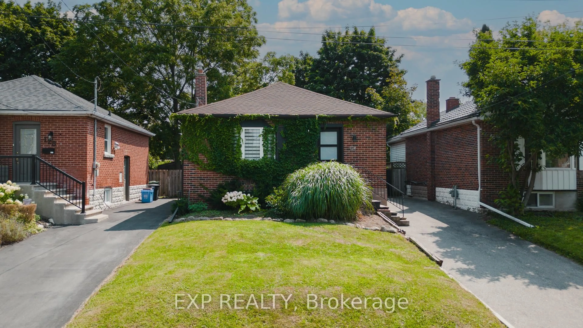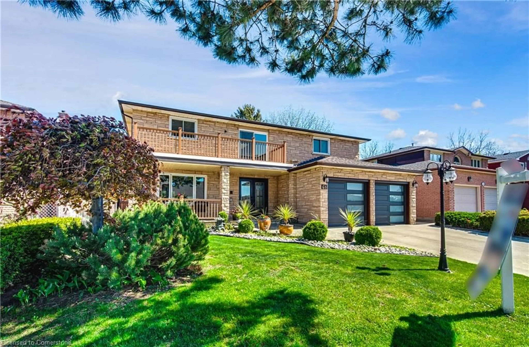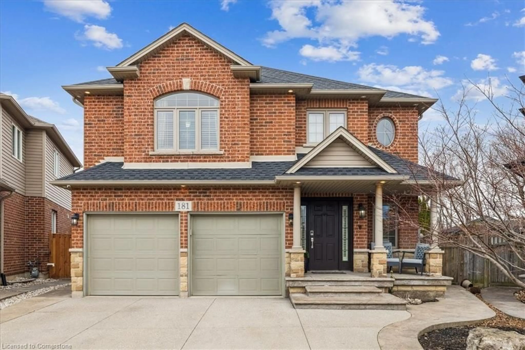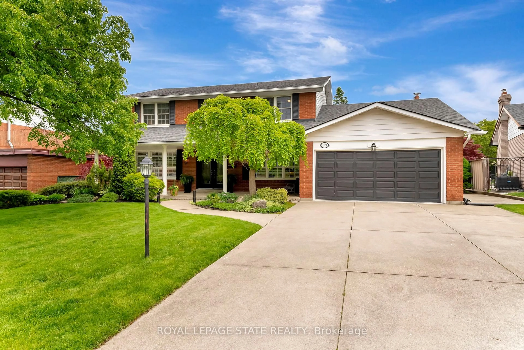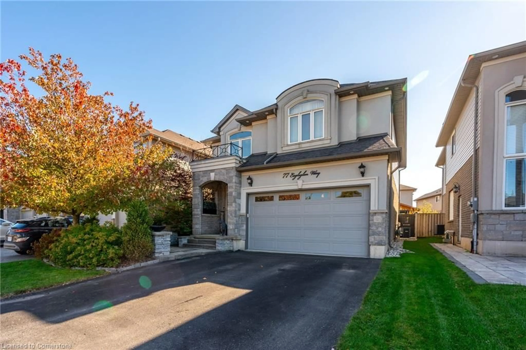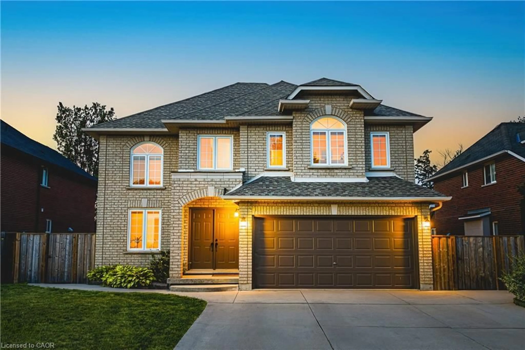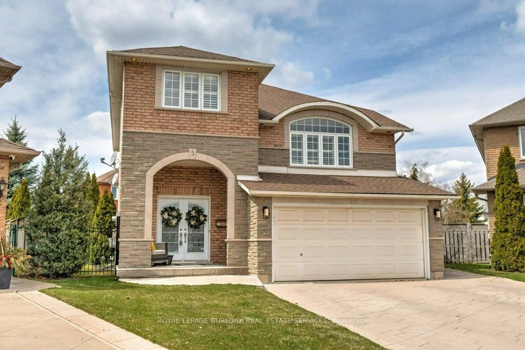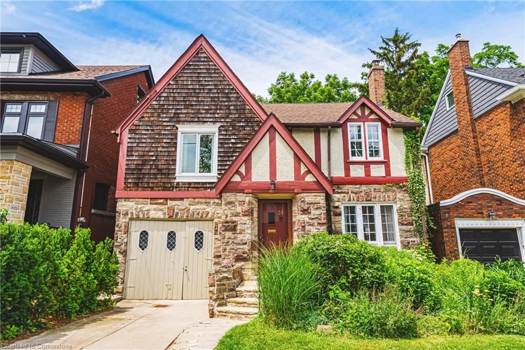40 Benedict Pl, Hamilton, Ontario L9A 0A3
Contact us about this property
Highlights
Estimated valueThis is the price Wahi expects this property to sell for.
The calculation is powered by our Instant Home Value Estimate, which uses current market and property price trends to estimate your home’s value with a 90% accuracy rate.Not available
Price/Sqft$370/sqft
Monthly cost
Open Calculator

Curious about what homes are selling for in this area?
Get a report on comparable homes with helpful insights and trends.
+1
Properties sold*
$940K
Median sold price*
*Based on last 30 days
Description
Tucked away on a quiet family-friendly court and located near Upper James amenities and LINC access, 40 Benedict Place boasts a spacious 137 ft. deep fully-fenced lot with above ground salt-water pool, hot tub and shed. Perfect for large families with ample driveway space to park multiple vehicles, double garage and space for kids to play, this two-storey brick home offers 4 Beds, 2.5 baths and a partially finished basement with room for guests and crafts. Step inside to an airy floor plan showcasing 9 foot ceilings, hardwood flooring, main-level laundry/mudroom with garage entry, as well as a formal living room which can alternately be used for piano room or office space. The formal dining room has space for generous table and hutch, while the entertainer's kitchen overlooks the large backyard and pool area with updated prep-island and coffee bar. Stainless appliances, granite countertops and two-tone cabinetry complete the welcoming kitchen. With sight-lines to the adjacent family room, kids can play near the kitchen, while evenings are spent cozying up by the gas fireplace. The upper level plan exhibits a generous primary with ensuite bathroom, soaker tub and walk-in closet, overlooking the backyard. Three additional bedrooms are roomy with ample closet space, currently used as secondary primary bedrooms. A separate shared family bath for the additional three bedrooms completes the upper level. The basement offers plenty of storage room and is ready for personal imagination. With two partially finished recreation spaces with vinyl flooring, the basement can transform into toy room, craft room, office space, music room or home gym. With over 2,250 sq. feet on the main and upper levels (measured on interior) and an outdoor space to enjoy on hot summer days, this expansive home offers space to grow, opportunity to entertain friends and family and a location near many convenient amenities. Come view in person to appreciate this turn-key offering! RSA
Property Details
Interior
Features
Main Floor
Foyer
1.37 x 2.24Living Room
6.43 x 3.40Hardwood Floor
Eat-in Kitchen
5.46 x 3.63Dining Room
4.42 x 3.05Hardwood Floor
Exterior
Features
Parking
Garage spaces 2
Garage type -
Other parking spaces 4
Total parking spaces 6
Property History
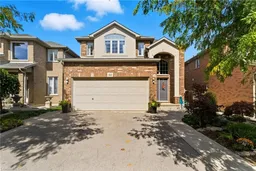 42
42