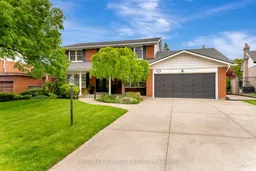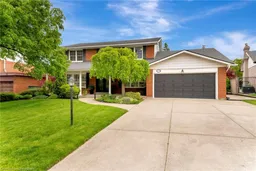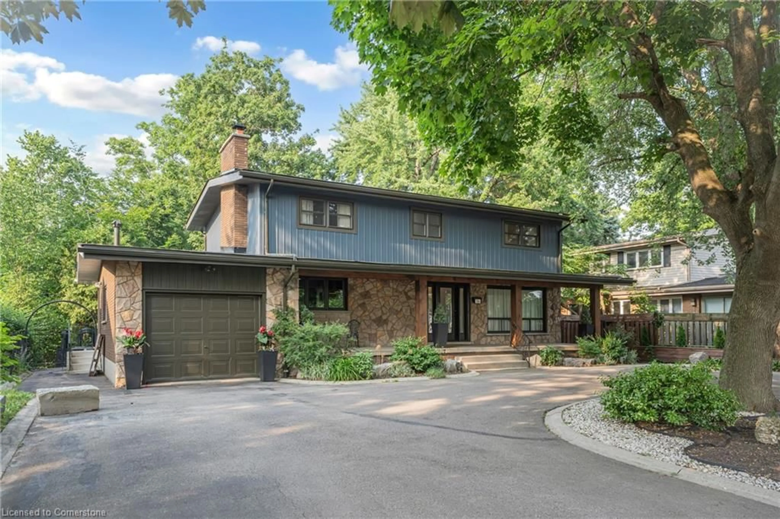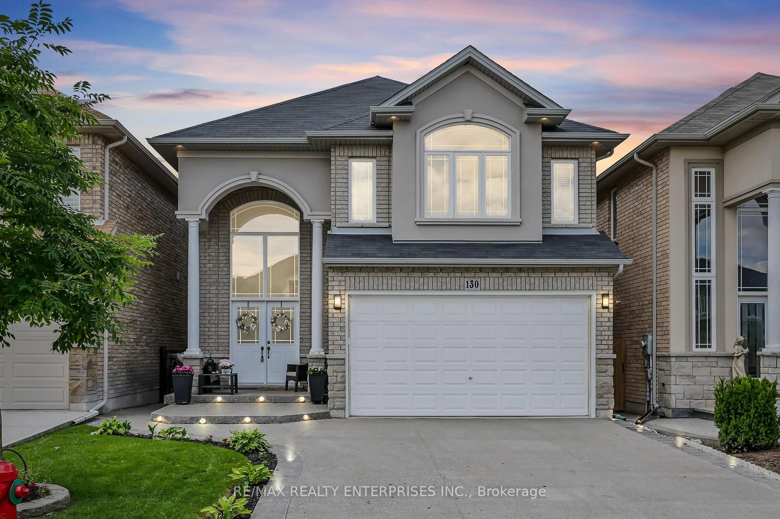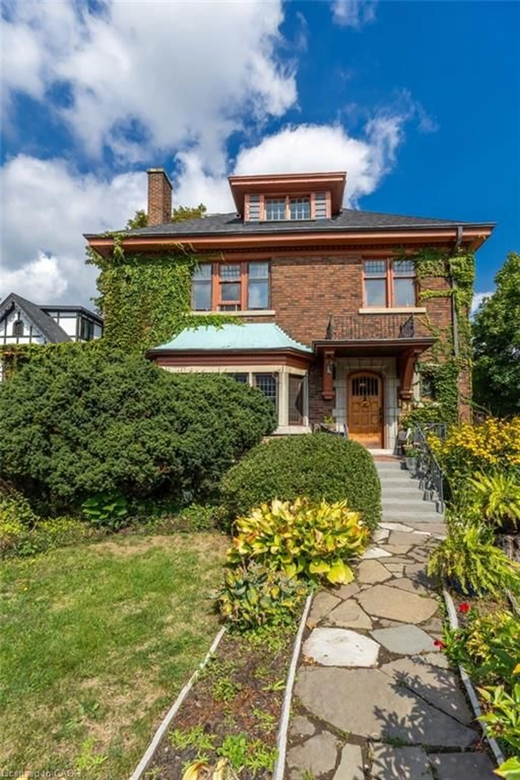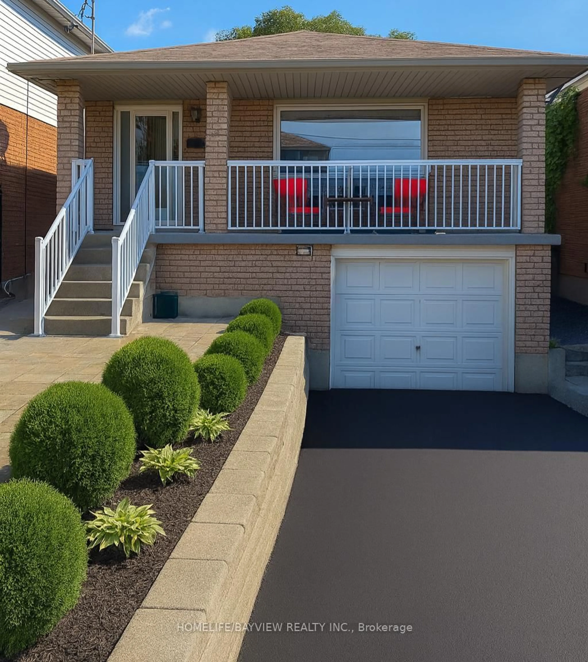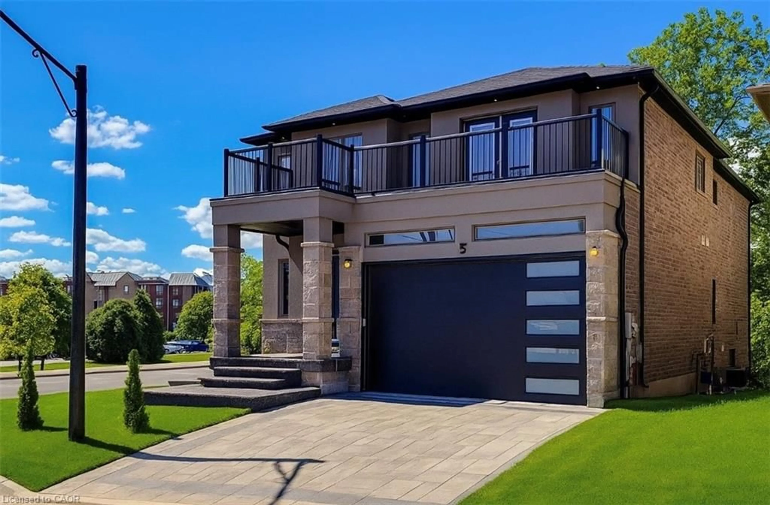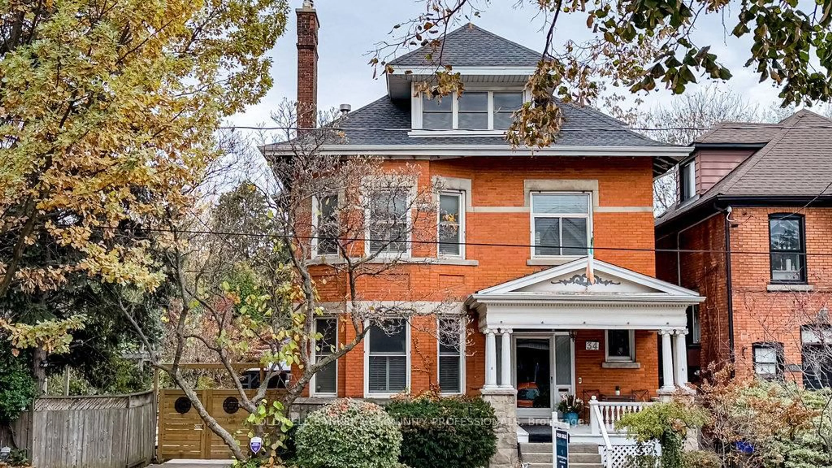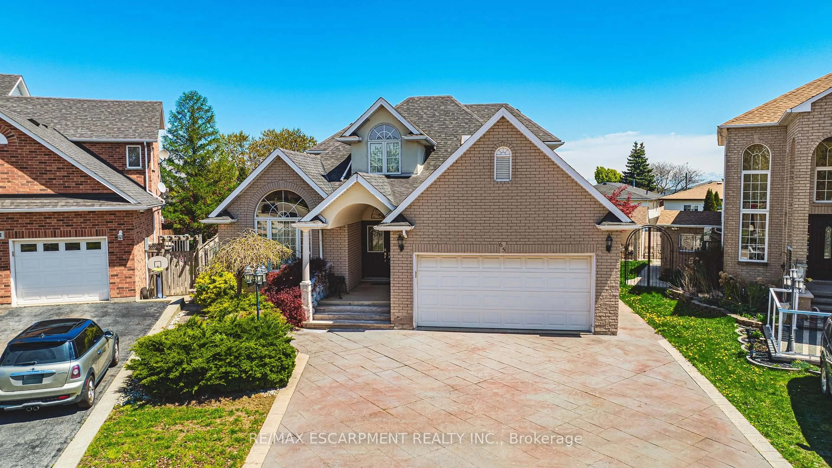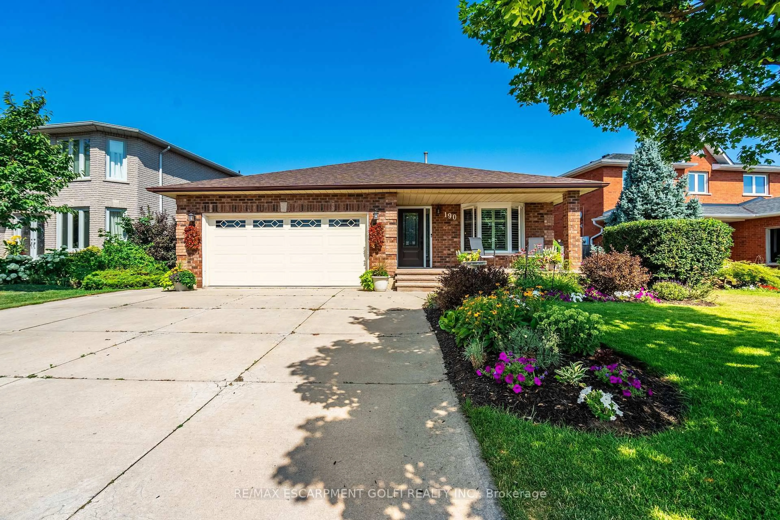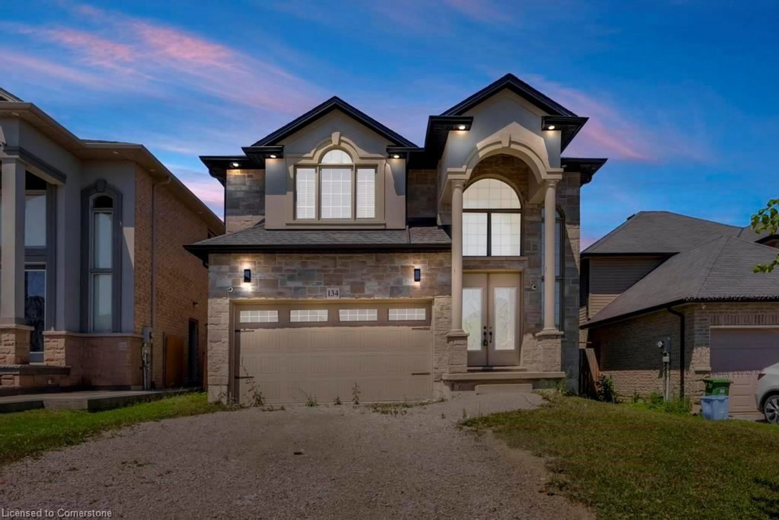Discover your dream home on a maturely landscaped lot. This pristine 2,891 sq/ft home has been lovingly cared for by its original owner & offers 4 bedrooms, 2.5 bathrooms. Boasting hardwood floors that flow through the main level and continue upstairs. The formal living and dining rooms provide elegant spaces for hosting guests, while the spacious eat in kitchen boasts ceramic flooring, granite countertops and ample storage. The family room features a gas fireplace and large sliding doors that flood the space with natural light. The main floor also includes a den & convenient laundry room. Upstairs, you'll appreciate two beautifully renovated full bathrooms, complemented by an updated powder room on the main level. The fenced backyard centers around a sparkling inground pool, while the covered patio provides the perfect setting for dining or quiet relaxation. With ample lawn space, children can play safely while adults entertain in style. Finished basement offers space for the entire family. Practical amenities include brick exterior, large covered front porch, large storage shed, a double garage and concrete driveway, walkways. Nestled between the Niagara Escarpment and Glendale Golf & Country Club with excellent proximity to the Redhill Parkway. This exceptional property combines classic charm with modern updates in one of the area's most desirable locations, a rare find that won't last long.
Inclusions: OTR microwave, fridge, stove, dishwasher, washer, dryer, ELFs, window coverings, pool equipment and accessories, GDO & remotes.
