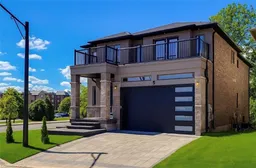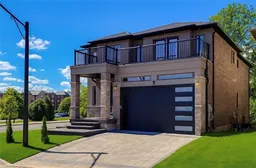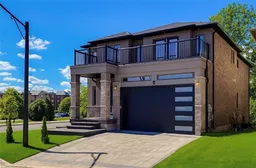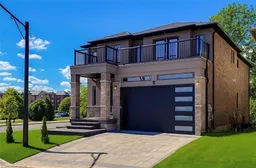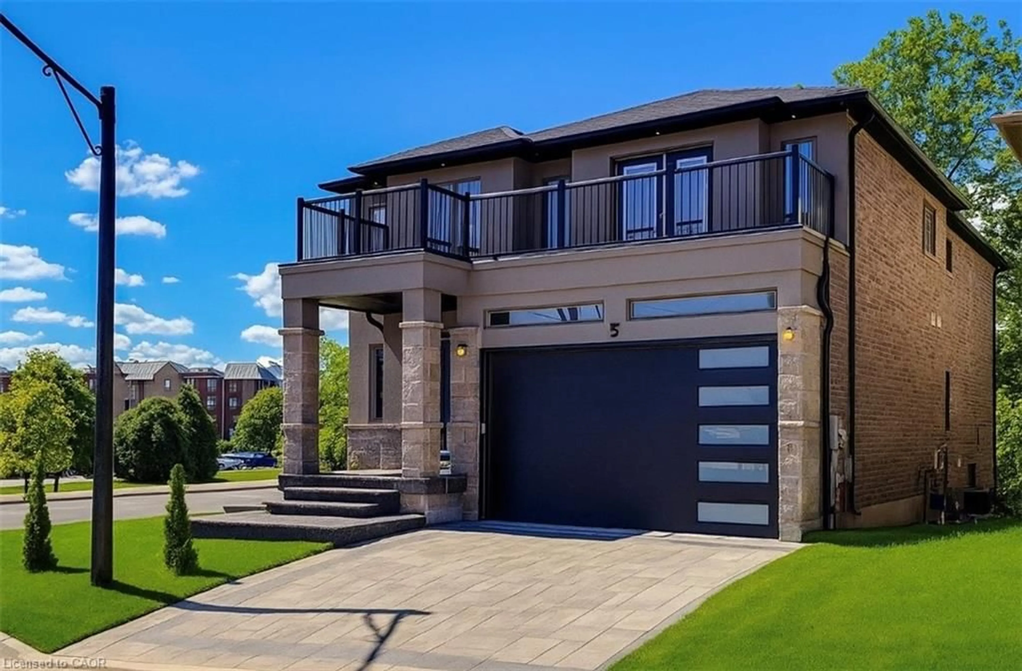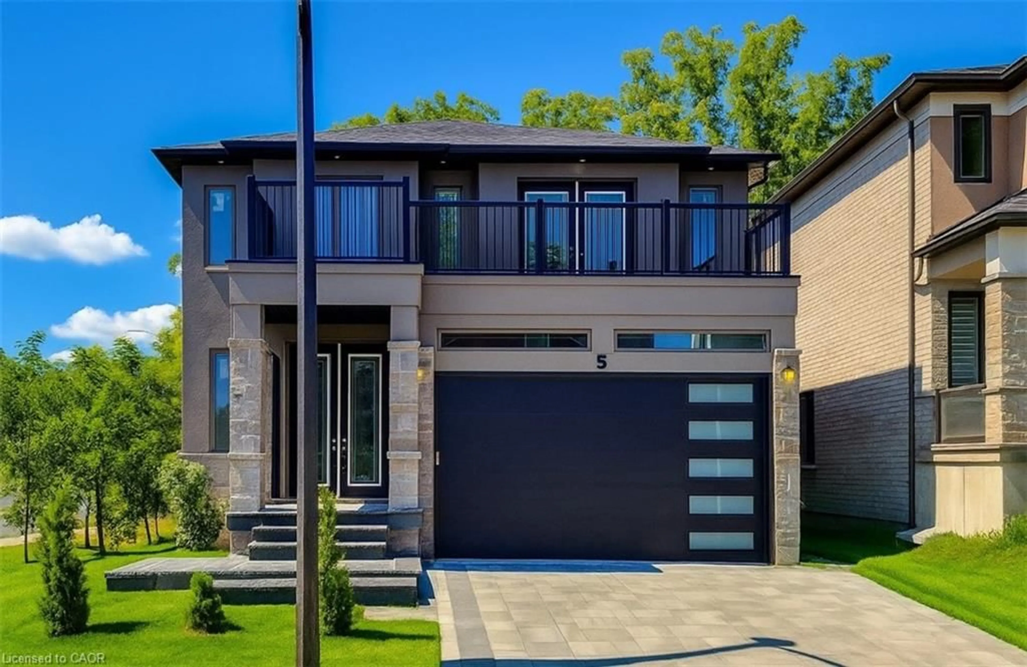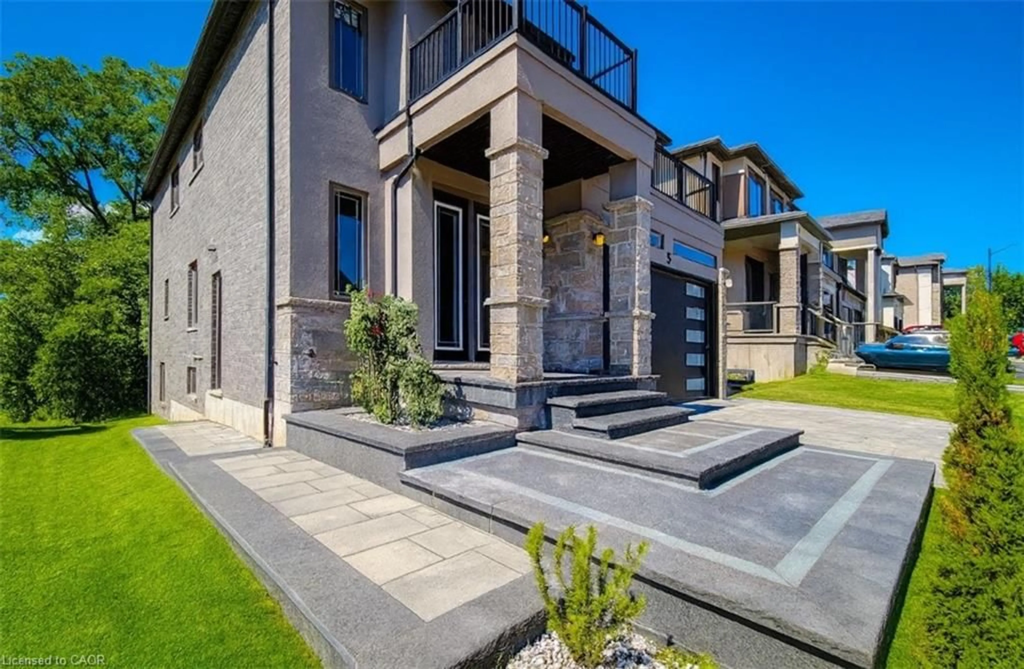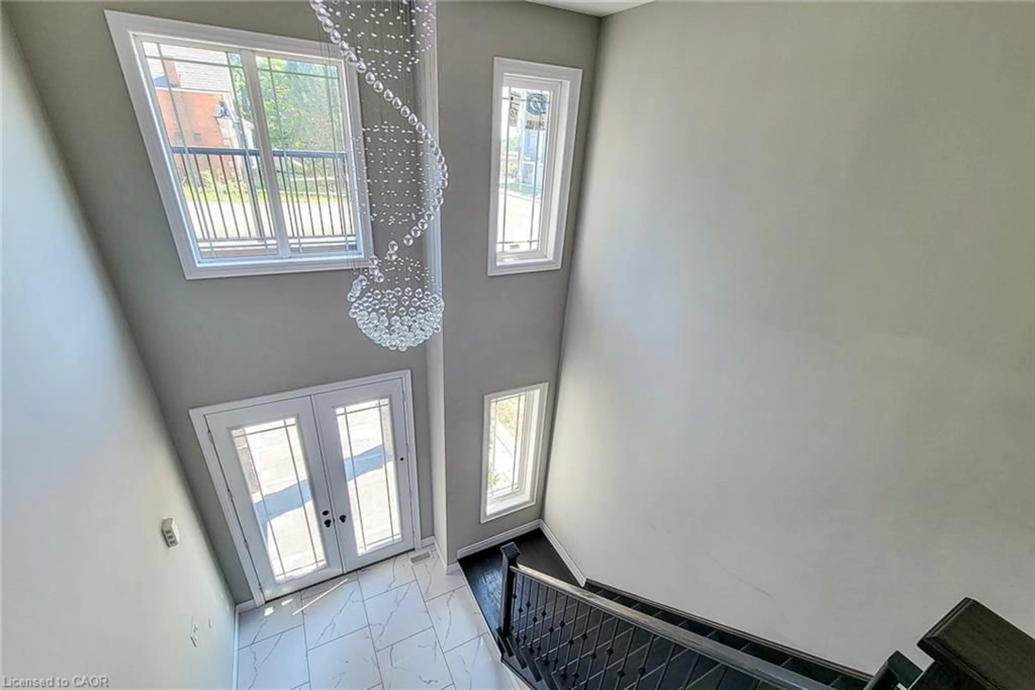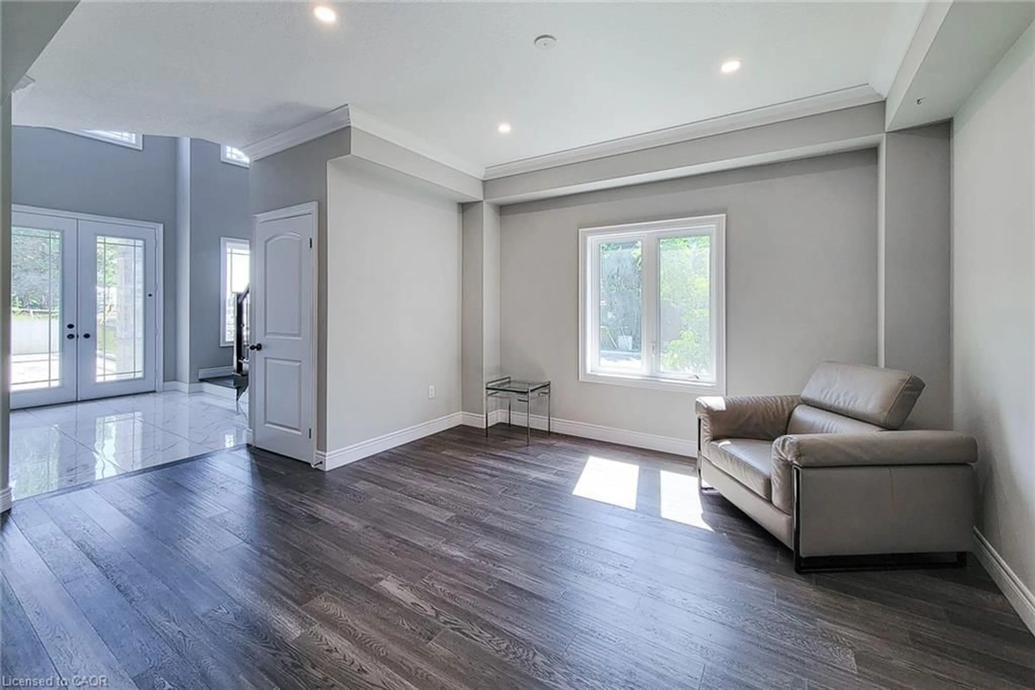1261 Mohawk Rd #5, Ancaster, Ontario L9G 3K9
Contact us about this property
Highlights
Estimated valueThis is the price Wahi expects this property to sell for.
The calculation is powered by our Instant Home Value Estimate, which uses current market and property price trends to estimate your home’s value with a 90% accuracy rate.Not available
Price/Sqft$377/sqft
Monthly cost
Open Calculator
Description
Stunning Ravine Lot Executive Home in Ancaster! Discover luxury living in this elegant 4 bed, 3 bath two storey home boasting 2,691 sq. ft. on a premium ravine lot with walk out basement potential. Designed for modern comfort and entertaining, this home features 9 ft ceilings, a grand chandelier foyer, warm hardwood floors, and a cozy gas fireplace. The chef inspired kitchen includes a large island, granite countertops, full height cabinetry, and top-tier appliances. Upstairs, unwind in the luxurious primary suite with a 5 piece spa-style ensuite, walk-in closet, and private balcony. The walk-out basement with rough-in plumbing and side entrance offers exciting possibilities for a custom suite or media room. deally situated close to shopping, dining, parks, and major highways, this home offers the perfect blend of convenience and luxury in one of Hamilton's most sought-after neighborhoods. Don't miss out on this exceptional opportunity!
Property Details
Interior
Features
Main Floor
Foyer
2.26 x 3.68Family Room
4.70 x 4.52Dining Room
4.70 x 3.45Living Room
4.62 x 5.08Exterior
Features
Parking
Garage spaces 2
Garage type -
Other parking spaces 2
Total parking spaces 4
Property History
