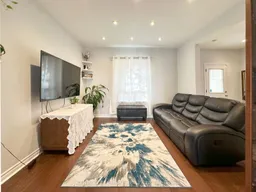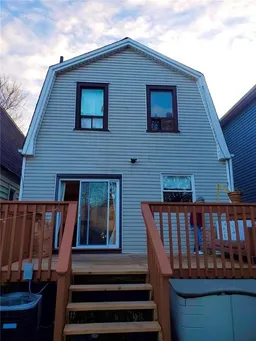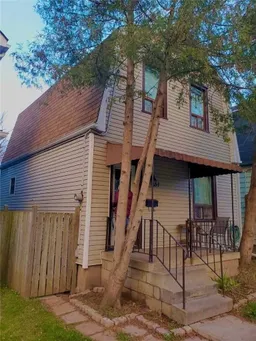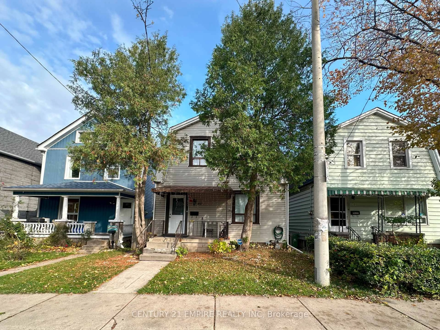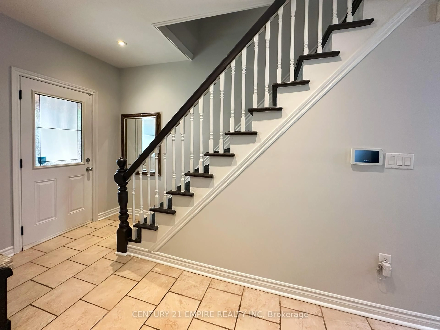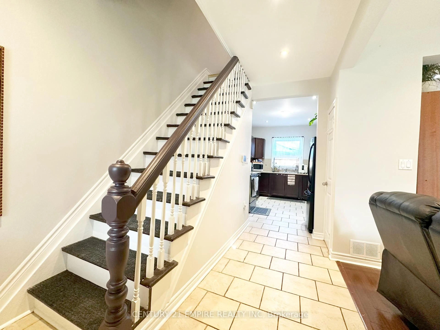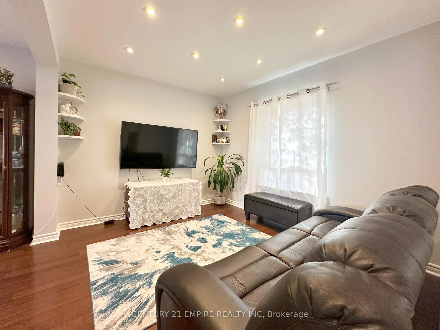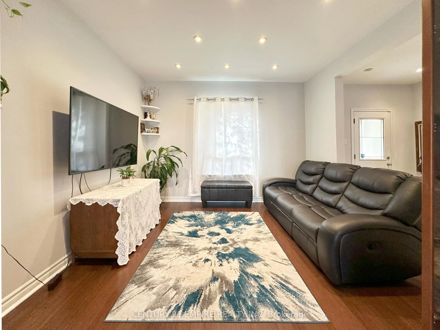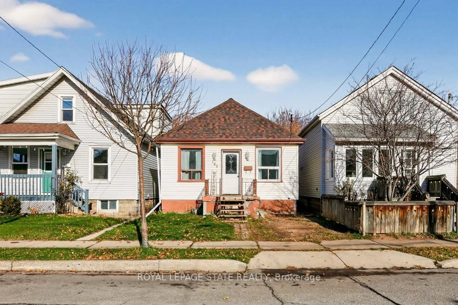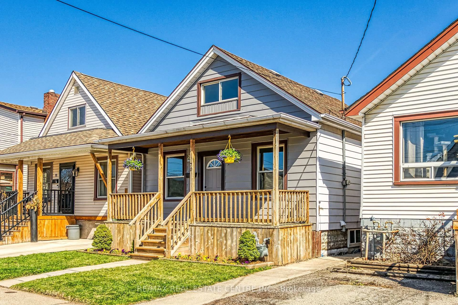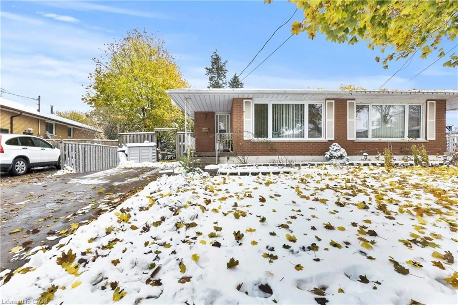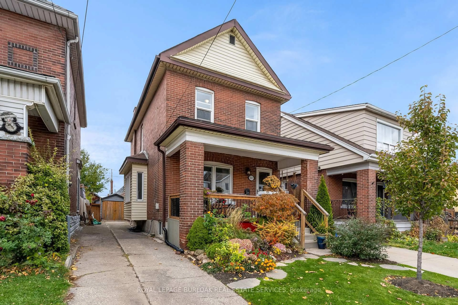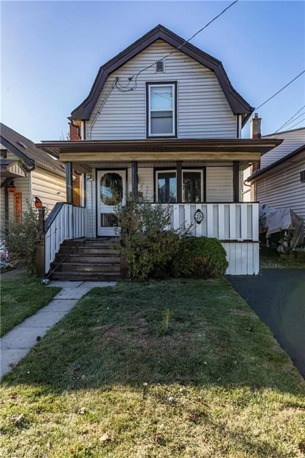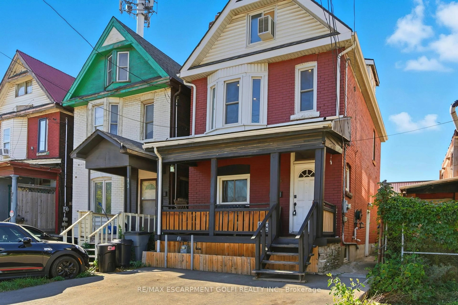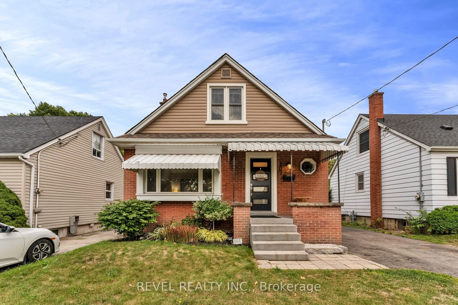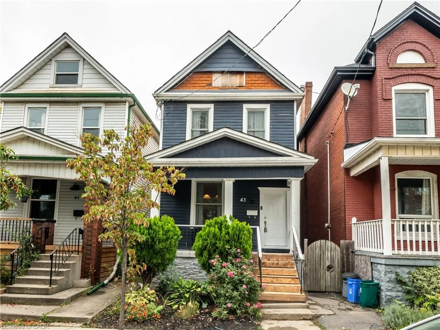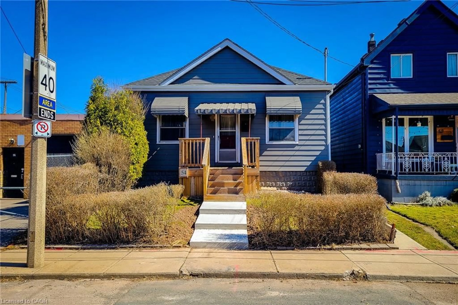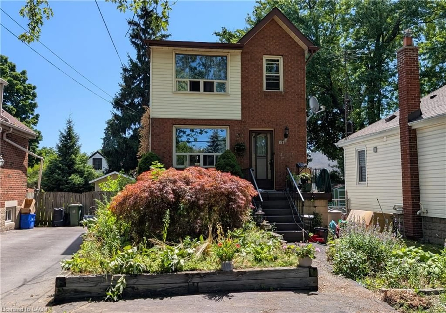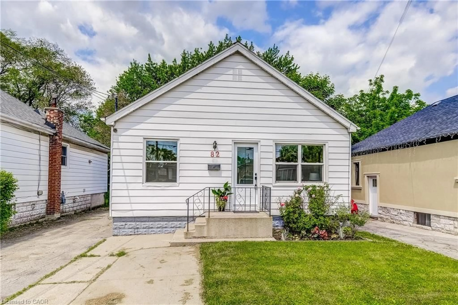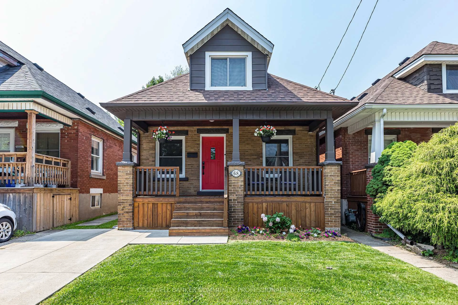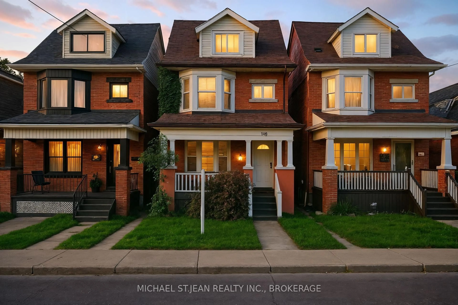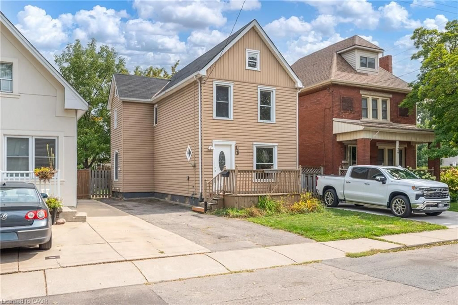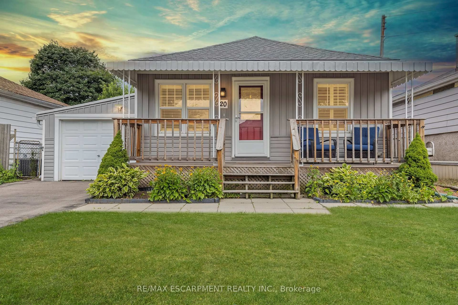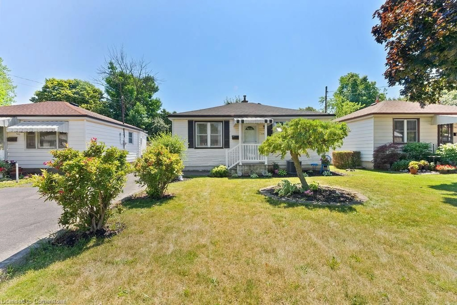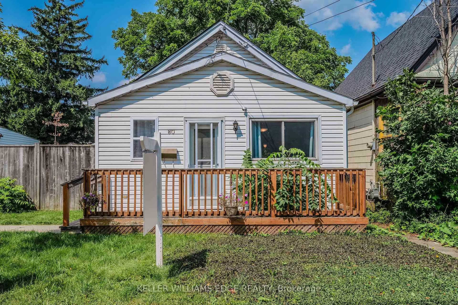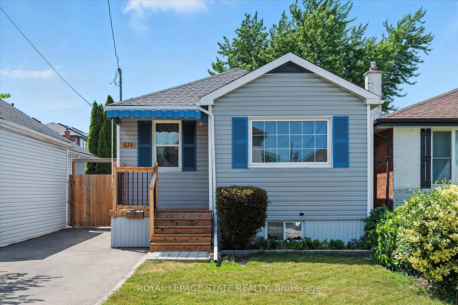61 Francis St, Hamilton, Ontario L8L 3V2
Contact us about this property
Highlights
Estimated valueThis is the price Wahi expects this property to sell for.
The calculation is powered by our Instant Home Value Estimate, which uses current market and property price trends to estimate your home’s value with a 90% accuracy rate.Not available
Price/Sqft$607/sqft
Monthly cost
Open Calculator

Curious about what homes are selling for in this area?
Get a report on comparable homes with helpful insights and trends.
+1
Properties sold*
$516K
Median sold price*
*Based on last 30 days
Description
Welcome to 61 Francis Street a turnkey home which offers a perfect blend of style and functionality. The spacious open-concept kitchen features stunning stainless steel appliances, ceramic backsplash, and tile, along with a breakfast bar that flows seamlessly into the dining room. Pot lights throughout the main floor create a bright and modern atmosphere. Sliding doors lead to the deck, complete with a gas line for your BBQ, and a fully fenced backyard that is ideal for entertaining. The home offers two paved parking spaces off a concrete alley and boasts three generous bedrooms on the second floor, complemented by a gorgeous bathroom. The fully finished lower level is a standout with a modern rec room and a two-piece bath. This home is move-in ready. Located just minutes from the QEW, Harbour Front, Red Hill Expressway, and Downtown, its the perfect place to call home. **EXTRAS** Duct Cleaning 2024, New Stove June 2024, New Laundry Washer Sep 2024, New Roof March 2024
Property Details
Interior
Features
2nd Floor
Primary
4.7 x 2.872nd Br
3.05 x 2.743rd Br
3.05 x 2.74Exterior
Features
Parking
Garage spaces -
Garage type -
Total parking spaces 2
Property History
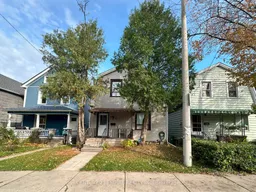 23
23