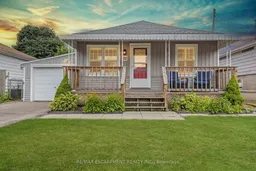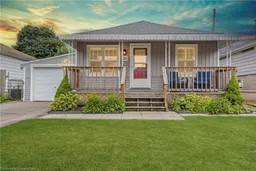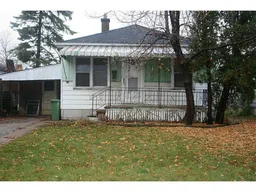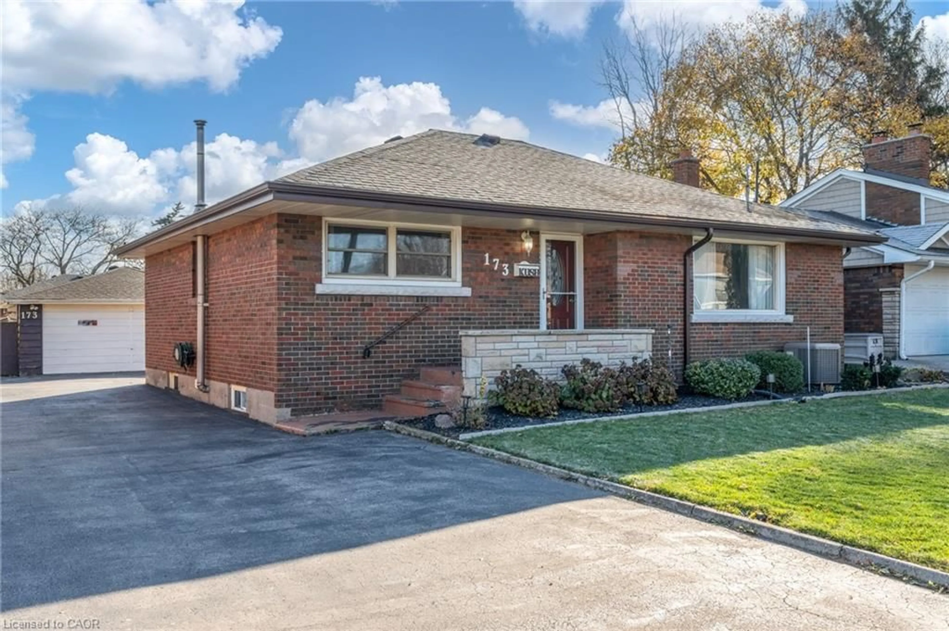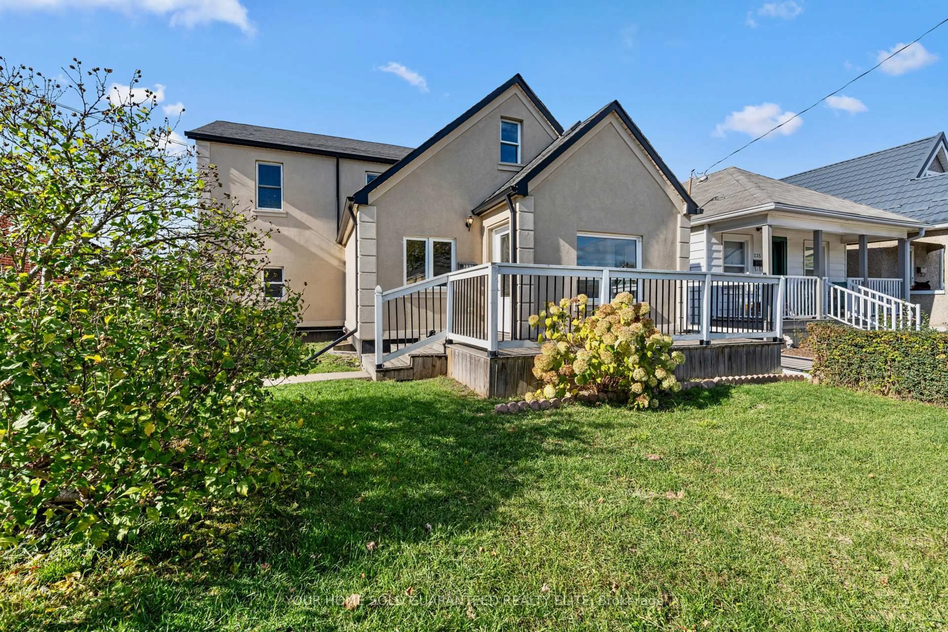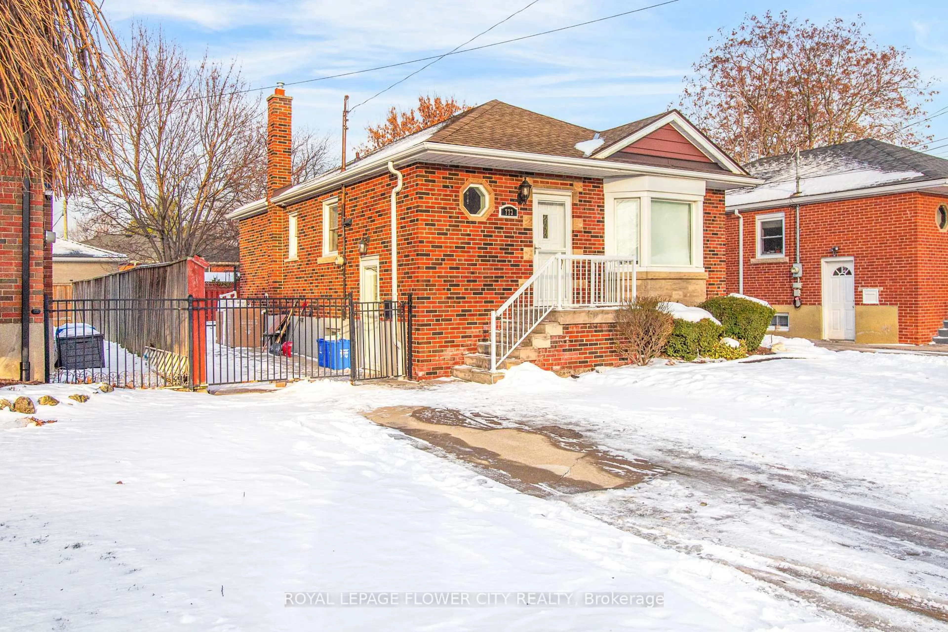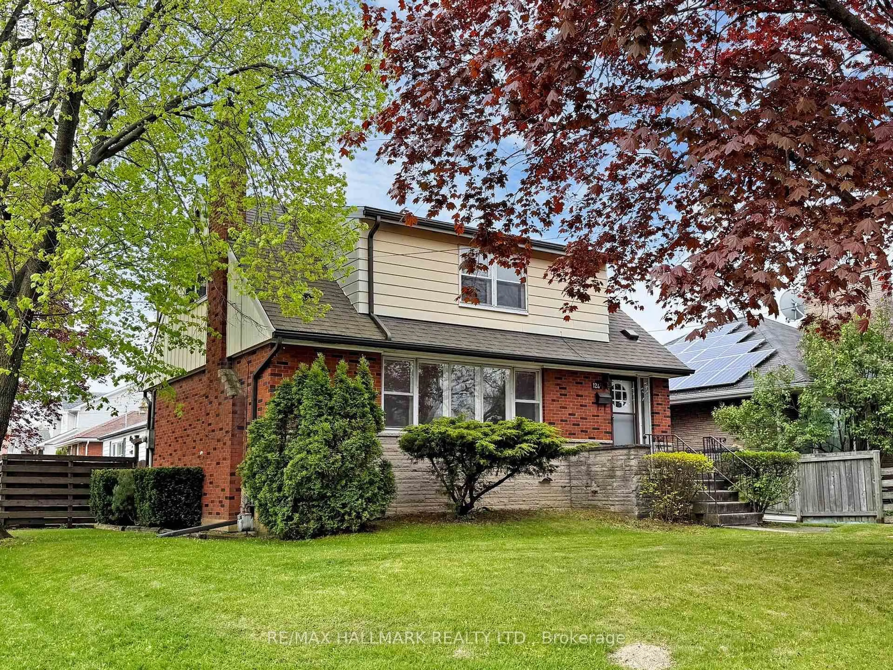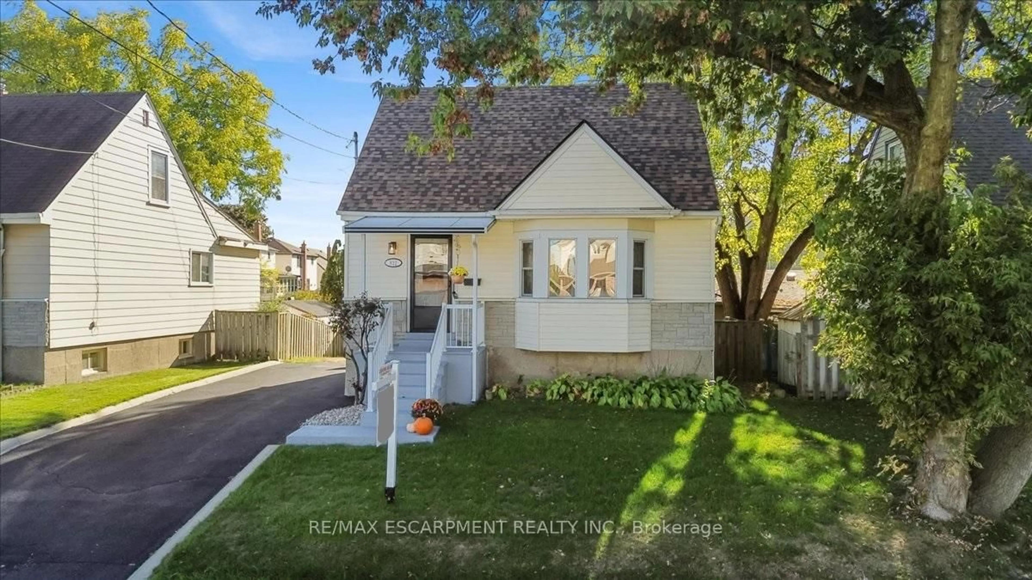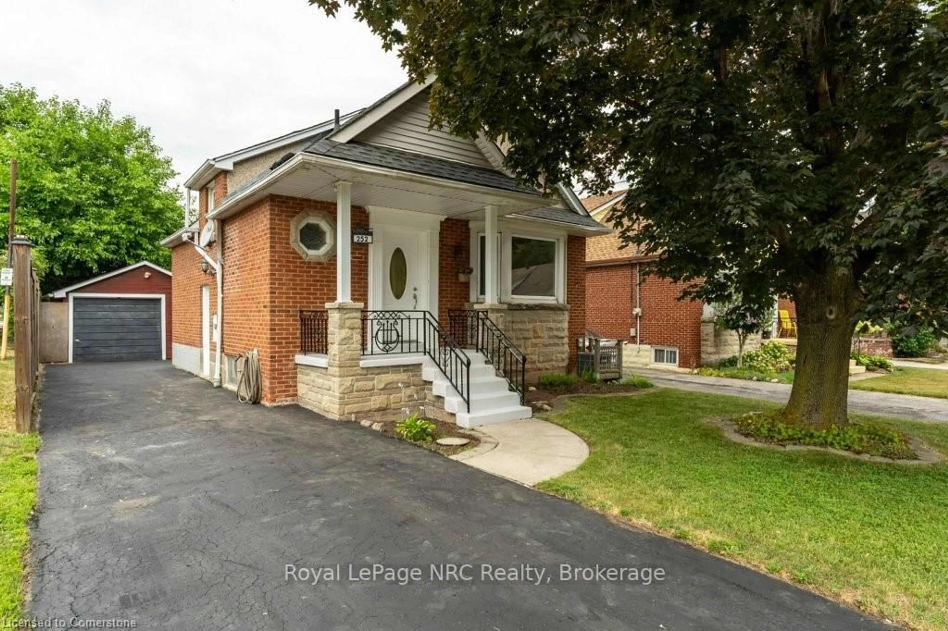Welcome to 20 Dodson Street, a charming and well-maintained home located in the heart of Hamiltons highly sought-after Balfour neighborhood. Known for its strong sense of community, scenic views of the Niagara Escarpment, and excellent proximity to schools, parks, and trails, this family-friendly area offers a perfect blend of urban convenience and natural beauty. Sitting on a generous 40' x 128' lot, this delightful 2-bedroom, 1-bathroom home features over 1,000 square feet of living space, ideal for first-time buyers, downsizers, or investors alike. Inside, youll find hardwood floors, pot lights throughout, a large family rec room, brand new appliances, and fresh paint throughout, adding a bright, updated feel to every room. Step outside and enjoy the beautifully landscaped yard, perfect for relaxing, entertaining, or gardening. The home also includes a detached 1-car garage and a long private driveway. Dont miss your opportunity to own a freshly updated and lovingly cared-for home in one of Hamilton Mountains most desirable neighborhoods.
Inclusions: Fridge, Stove, Dishwasher, Microwave, Washer/dryer, All light fixtures and window coverings
