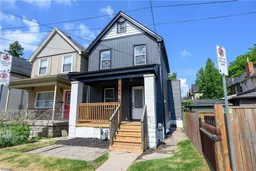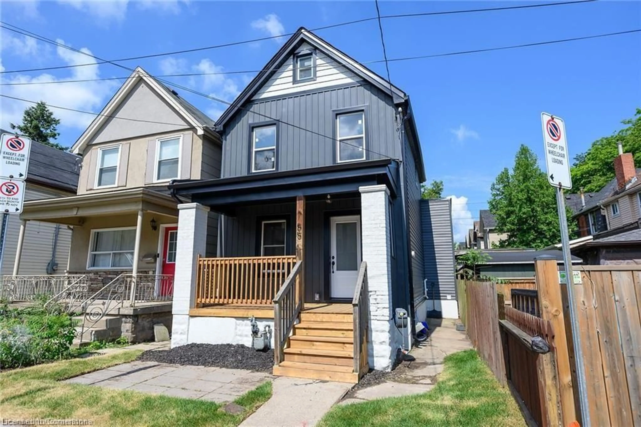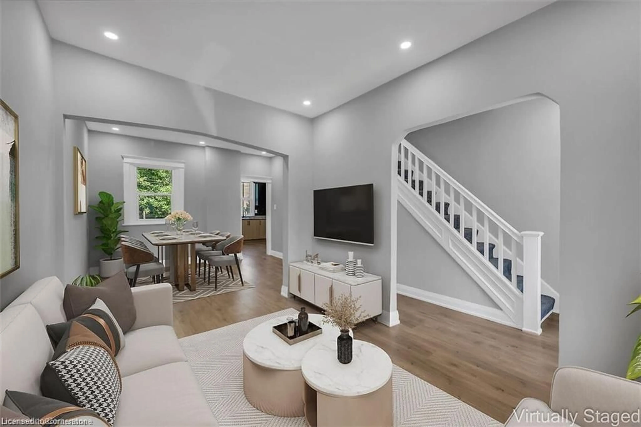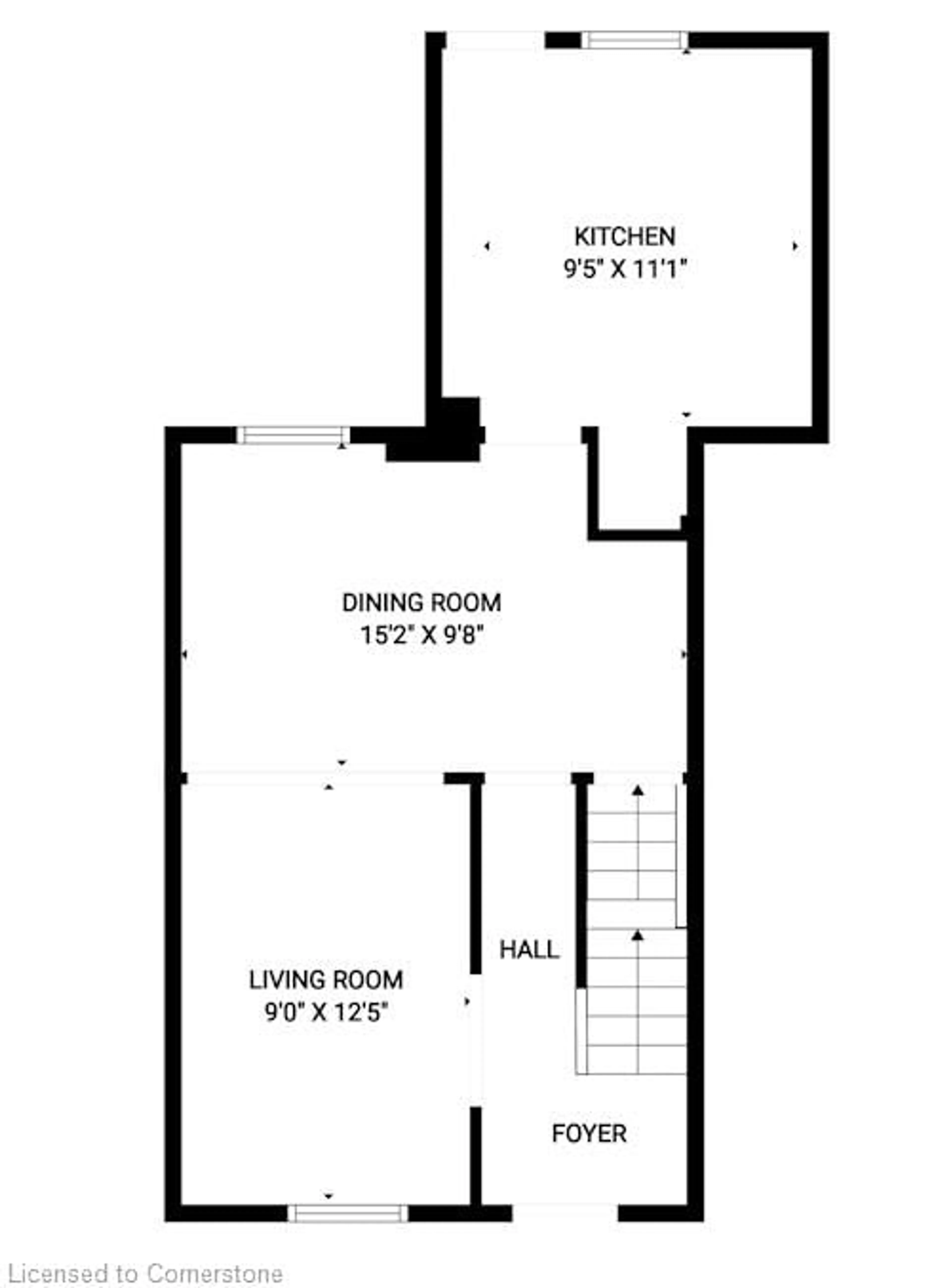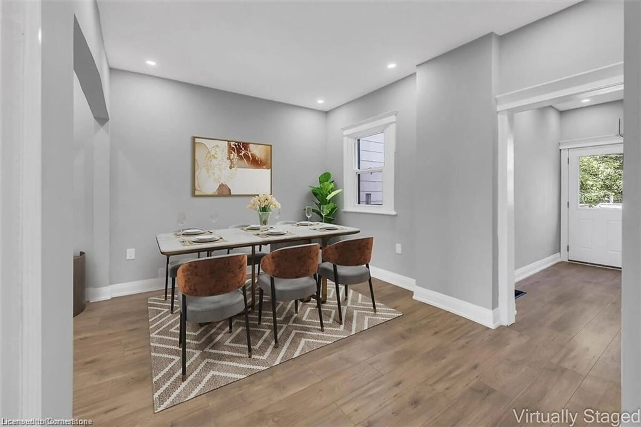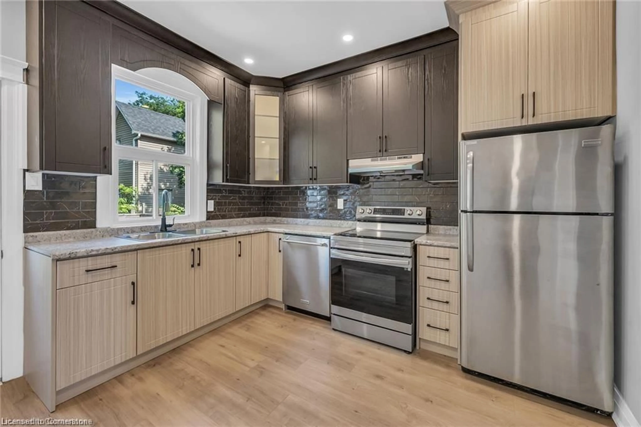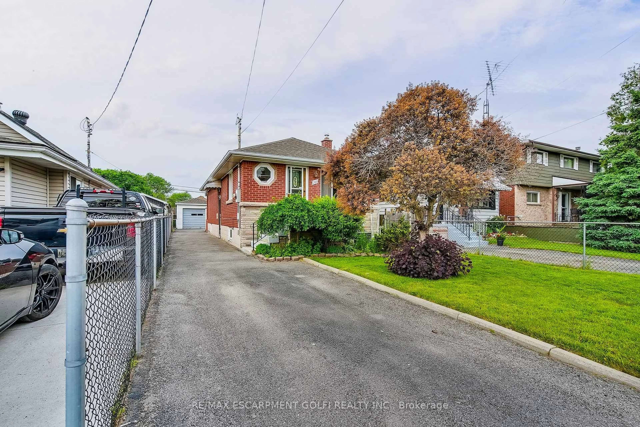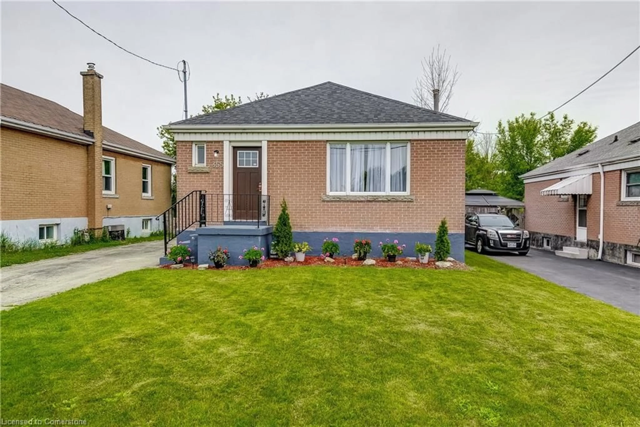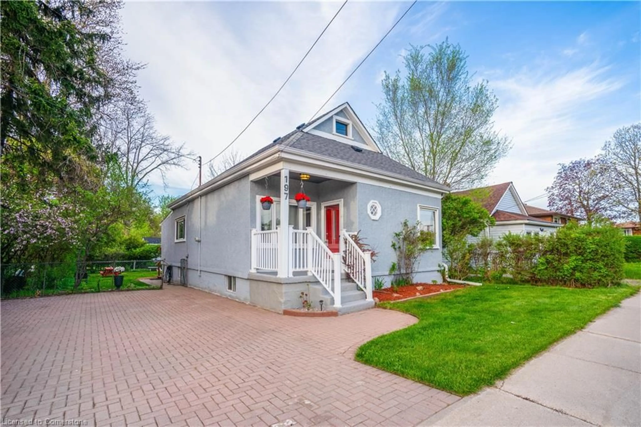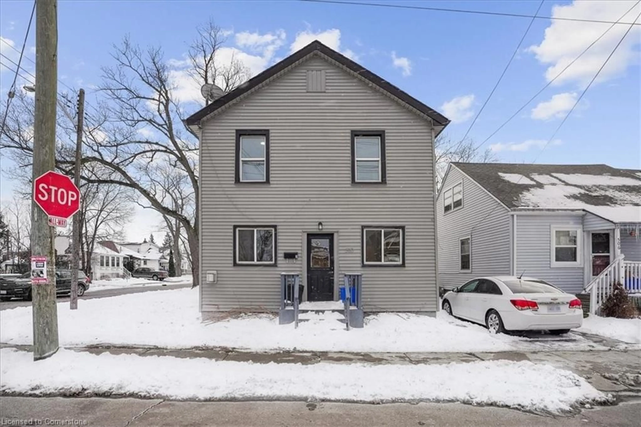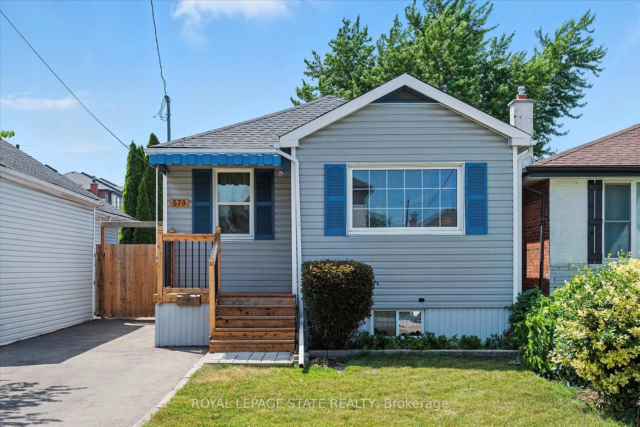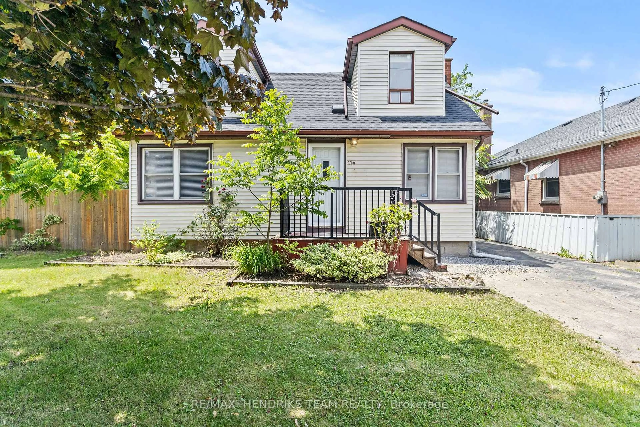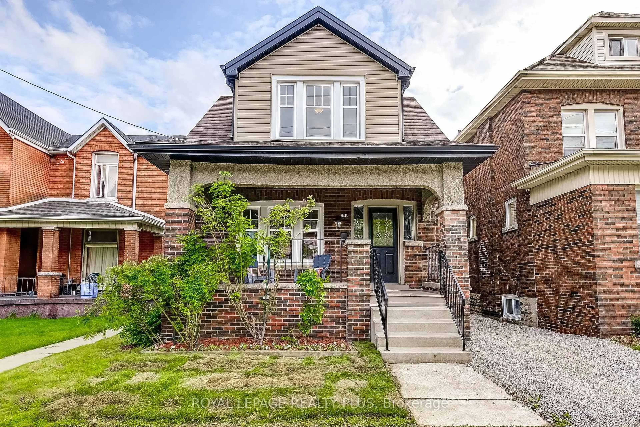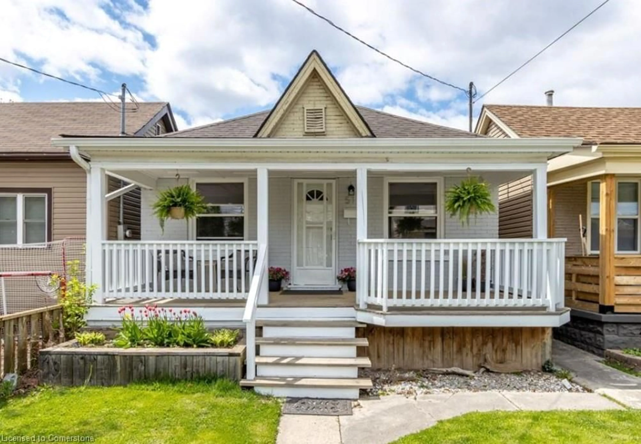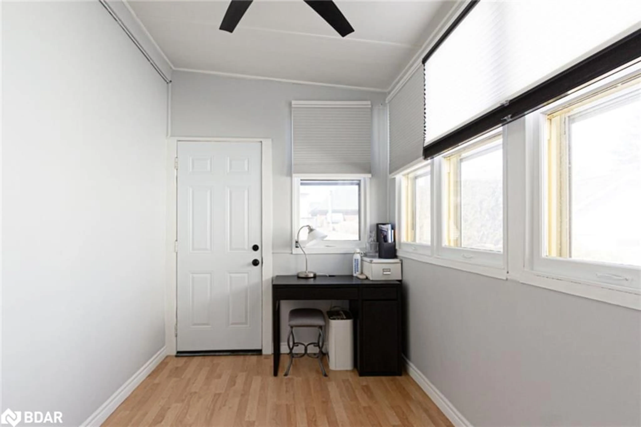55 Douglas Ave, Hamilton, Ontario L8L 5R2
Contact us about this property
Highlights
Estimated valueThis is the price Wahi expects this property to sell for.
The calculation is powered by our Instant Home Value Estimate, which uses current market and property price trends to estimate your home’s value with a 90% accuracy rate.Not available
Price/Sqft$530/sqft
Monthly cost
Open Calculator

Curious about what homes are selling for in this area?
Get a report on comparable homes with helpful insights and trends.
+3
Properties sold*
$465K
Median sold price*
*Based on last 30 days
Description
RENOVATED & VERY SPACIOUS TWO STOREY HOUSE, IN HAMILTON CENTRE, OFFERING 3 BEDROOMS,FULL WASHROOM WITH CUSTOM EAT IN KITCHEN & GOOD SIZE FORMAL DINNING ROOM/ATTACHED LIVING ROOM. NEW FLOORING, SIDING, ROOF. WALKOUT TO LARGE DECK FROM THE KITCHEN. NO CARPET IN THE HOUSE EXCEPT STAIRS.FULLY FENCED YARD. UNFINISHED FULL BASEMENT. FINISHED ATTIC CAN BE USED AS STORAGE. EASY ACCESS TO HIGHWAYS AND CLOSE TO PUBLIC TRANSIT & AMENITIES. SOME OF THE ROOMS ARE VIRTUALLY STAGED. Room sizes and square feet are approximate. Approximately 1131 SF of finished area including attic. Room size measurements are taken at widest points. Buyer or Buyer's agent to verify Property Taxes for 2024.
Property Details
Interior
Features
Main Floor
Dining Room
4.62 x 3.12Living Room
3.94 x 2.90Eat-in Kitchen
3.40 x 3.40Foyer
3.78 x 1.73Exterior
Features
Property History
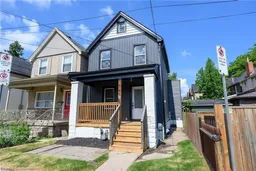 39
39

