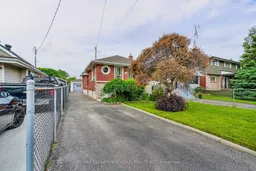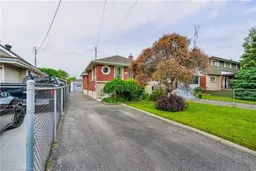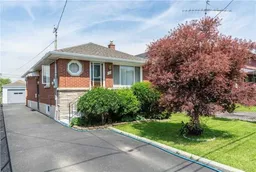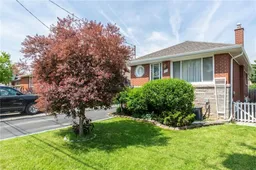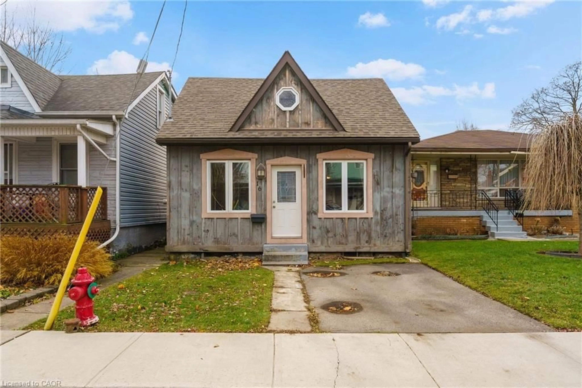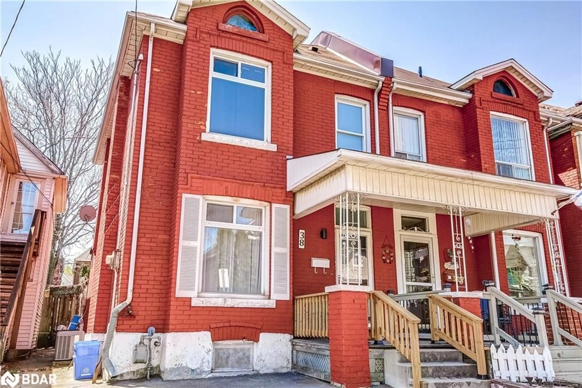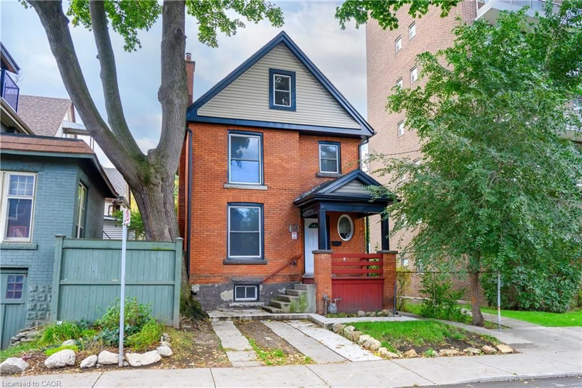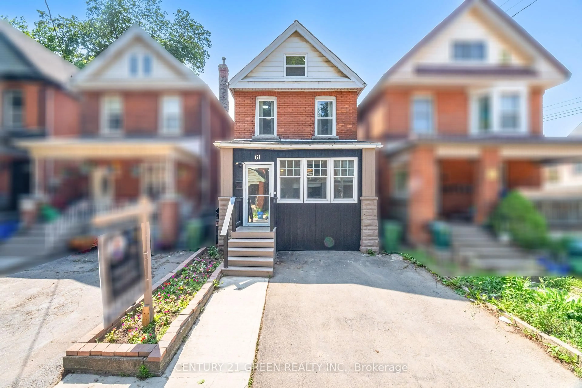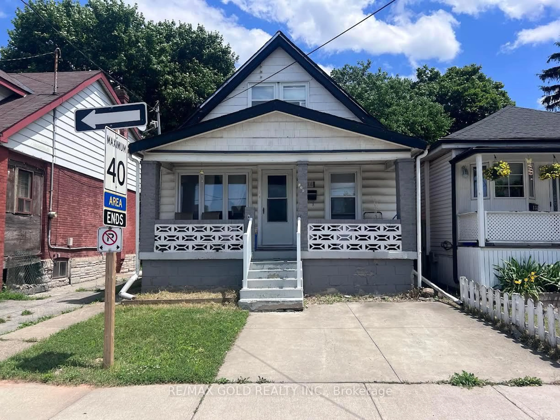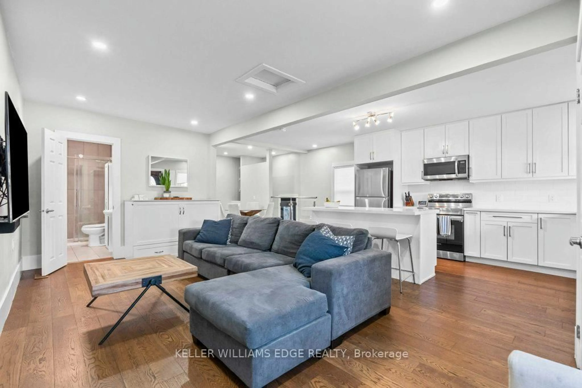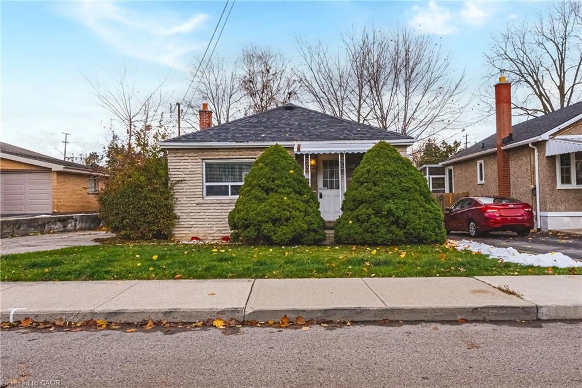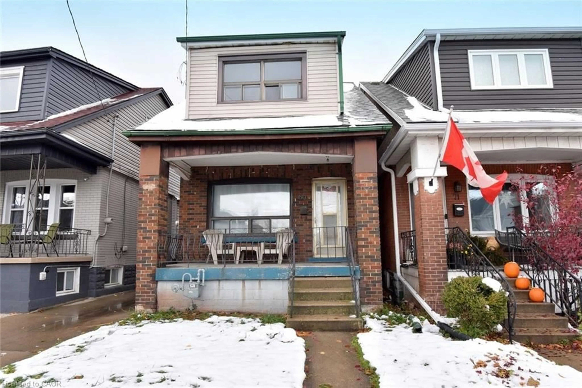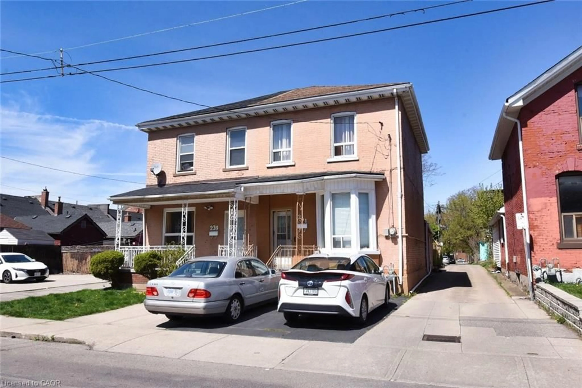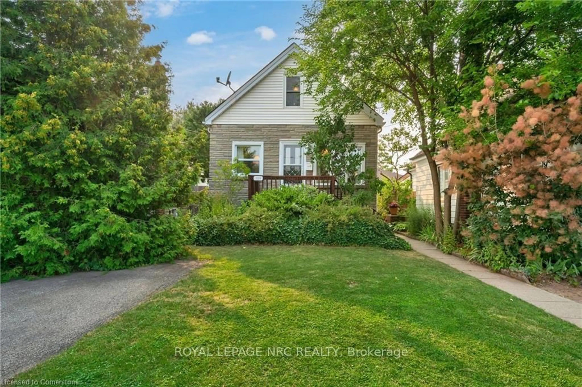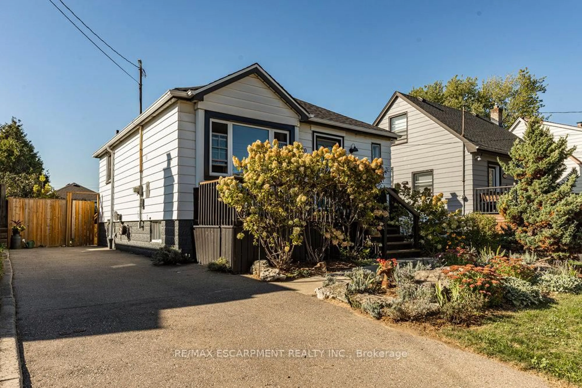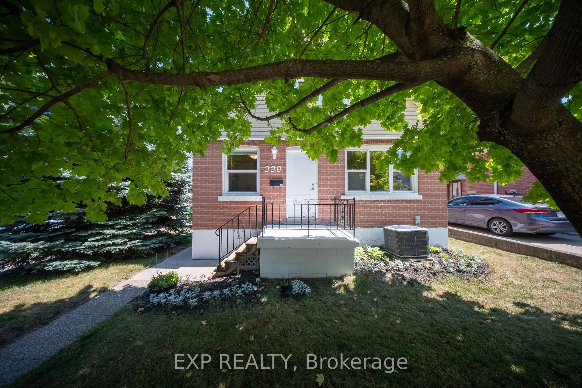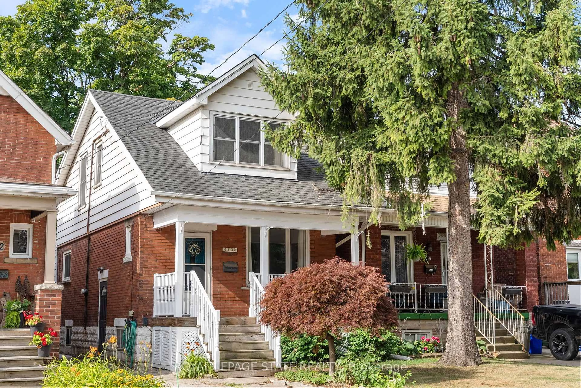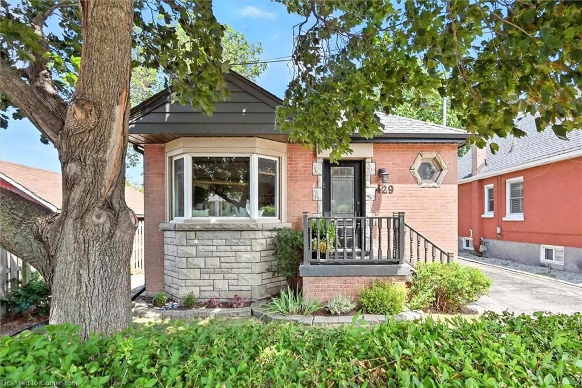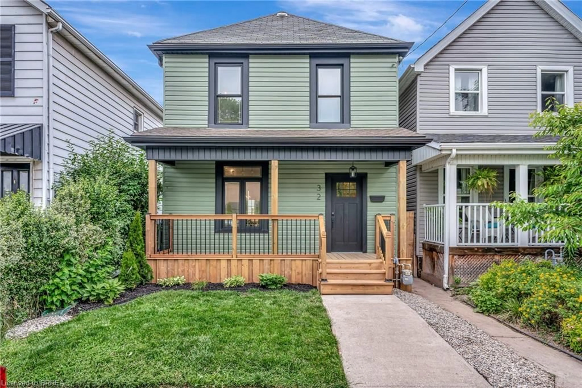Charming All-Brick Bungalow with Separate Side Entrance in Desirable East Hamilton Neighborhood! Pride of ownership shines throughout this incredibly well-maintained all-brick bungalow in a family-friendly neighborhood. This solid home offers timeless character, thoughtful updates & endless potential for multi-generational living, in-law or income opportunities. Main level features 2 spacious bdrms w/ hardwood floors, living rm w/ ornate ceilings & crown molding, 4pc bath, eat-in kitchen & sunroom. Separate side entrance to basement, complete w/ rec room w/ fireplace & wet bar, 2pc bath, laundry, cold cellar & versatile room. Situated on generous lot w/ fenced yard, garage w/ hydro (ideal for a workshop) & driveway for up to 6 vehicles. Updates: Roof, eaves, soffits, fascia & leaf guard (2021), windows & doors, Bathfitter bath, Air cleaner, AC, wired security, plumbing & more! Excellent location close to schools, parks, shopping, rec center, public transit & minutes to highway access!
Inclusions: Carbon Monoxide Detector, Dryer, Range Hood, Refrigerator, Smoke Detector, Stove, Washer, Window Coverings, Light Fixtures, Exterior Wheelchair Lift
