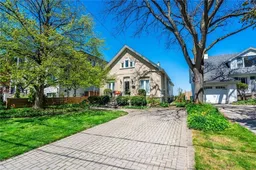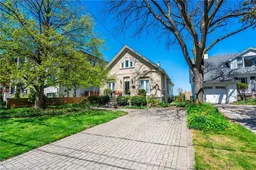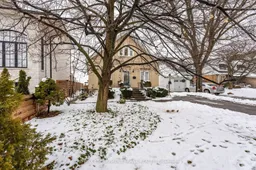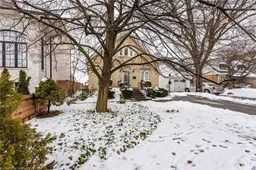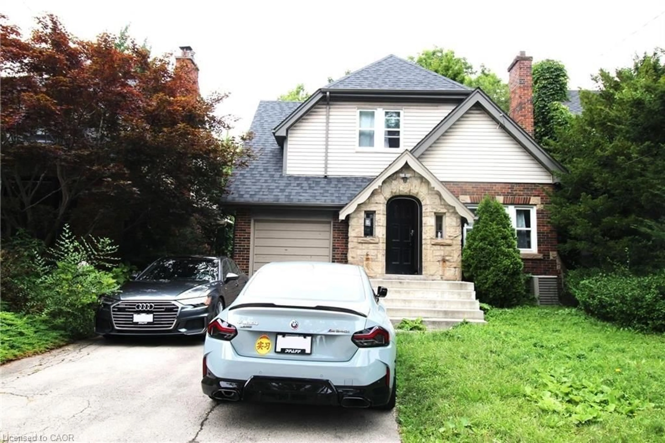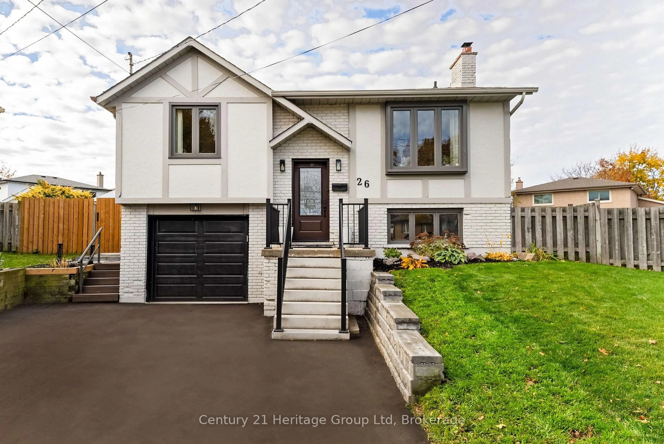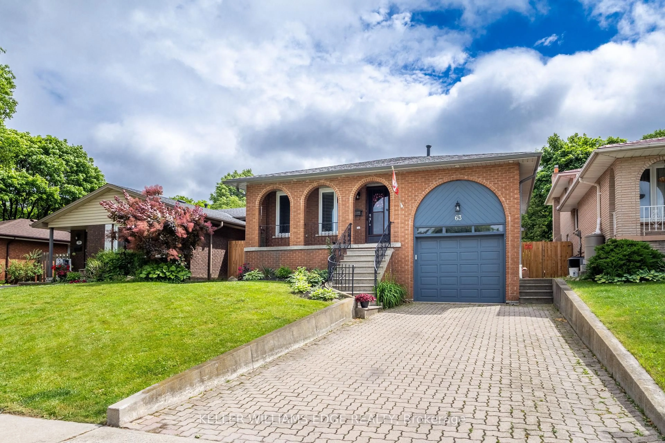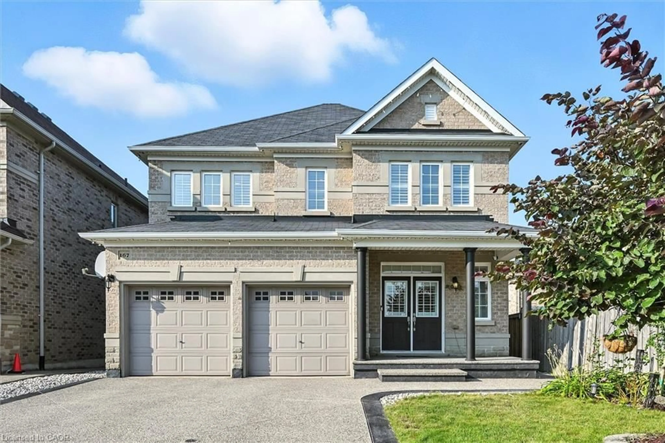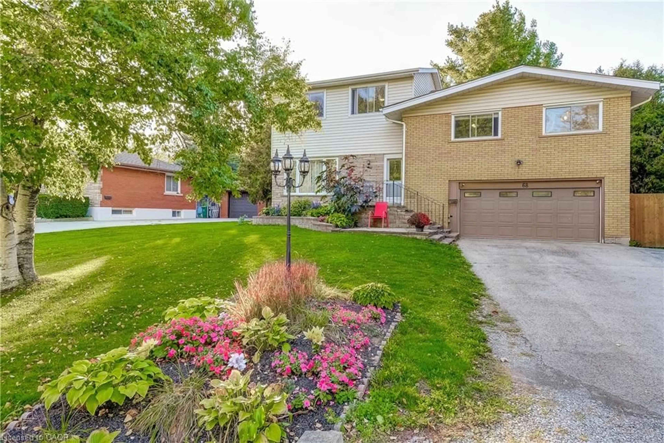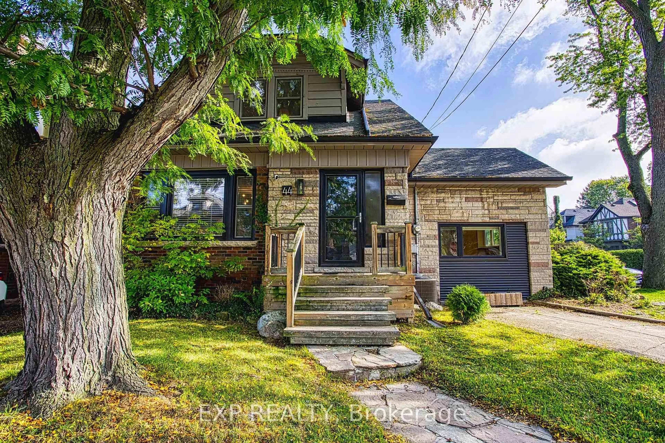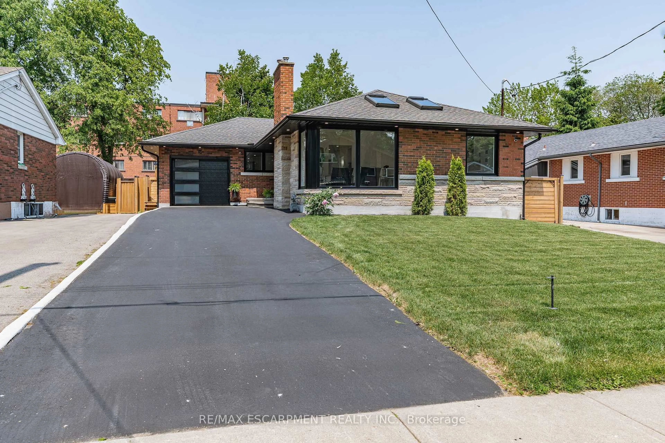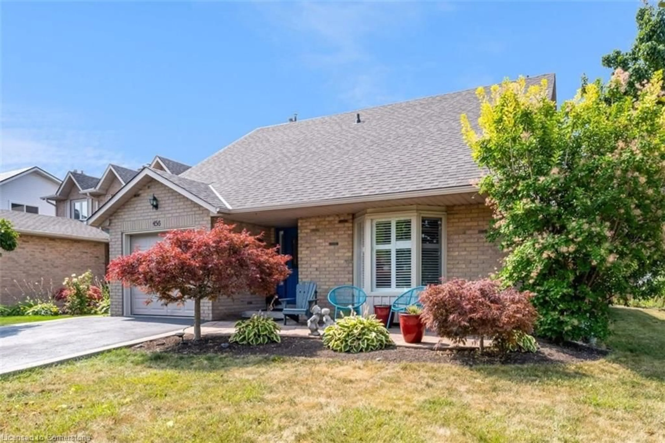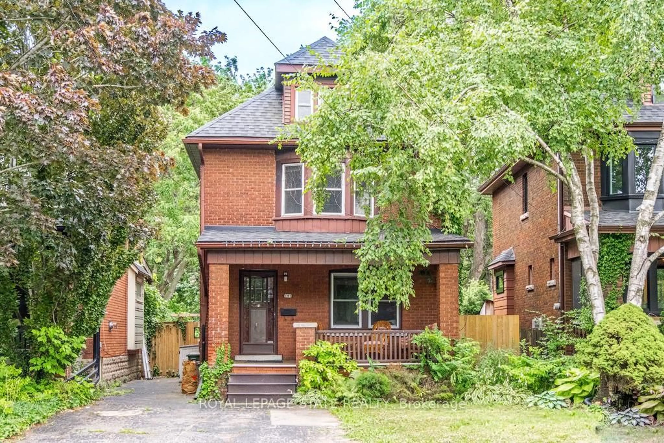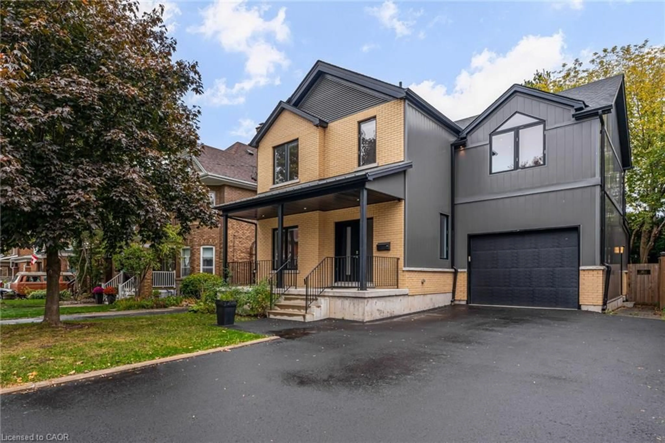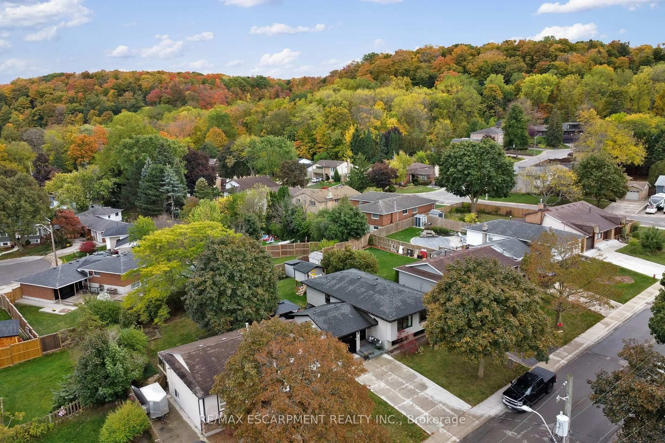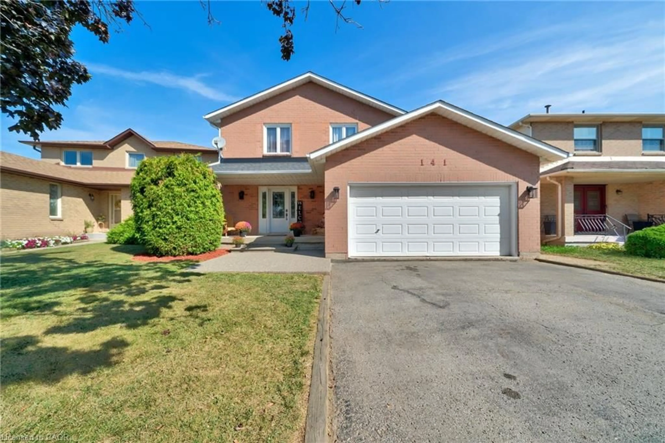Welcome to 31 Mountain Park Ave, perched on the escarpment overlooking Downtown Hamilton, the Hamilton Harbour, Lake Ontario, and on a good day, Toronto in the distance. This beautifully preserved 1.5 story century home sits on one of the most desirable streets in Hamilton, nestled in amongst million dollar homes with priceless views. The beautiful hardwood floors throughout, door trims, and sourced out period doors have preserved all the charm...only to be outdone by the abundance of natural light that flows from the oversized windows. Your generous primary bedroom has a custom built-in closet, that lends to the aesthetic of the home as a whole. The entranceway closet was built by the same craftsman. The home chef will enjoy the very functional kitchen layout, and the new 4-door fridge, induction stove, microwave, and dishwasher with updated plumbing to accommodate. Your very generous main floor bathroom offers both comfort and functionality. The dining room will make sure no one misses a gathering! Enjoy your breakfast over a beautiful sunrise in front of the oversized windows, or your dinner while the sun sets on the city! Your enclosed porch allows for year-round outdoor enjoyment, or to take in the newly planted cherry and apple trees. The upstairs has been opened up to create a very spacious, airy feel. A freshly painted 4-piece bathroom and your third bedroom/office space, round out this upper living space beautifully. A portion of the upstairs lends to storage, or the possibility of a 4th bedroom if you so desire. The beams were preserved during renovations and used to make a custom railing, contributing to the comfort and character of this home. Equipped with a heat pump and on-demand water heater, this home provides energy-efficient comfort year-round. Located close to schools, shopping, public transportation, outdoor recreation and everything else this lovely neighbourhood has to offer.
Inclusions: Dishwasher, Dryer, Microwave, Refrigerator, Smoke Detector, Stove, Washer
