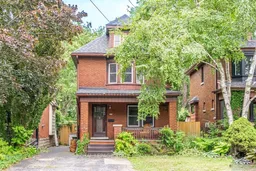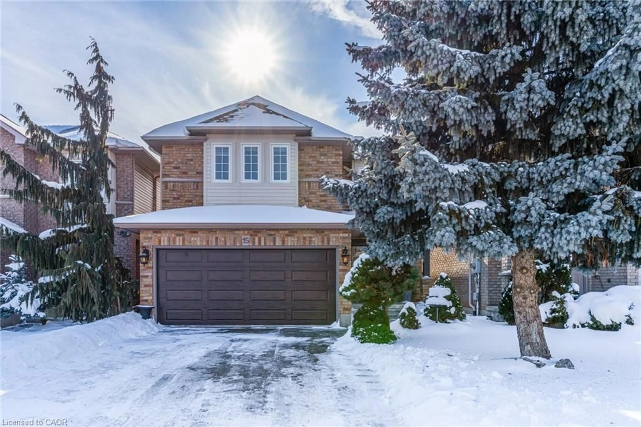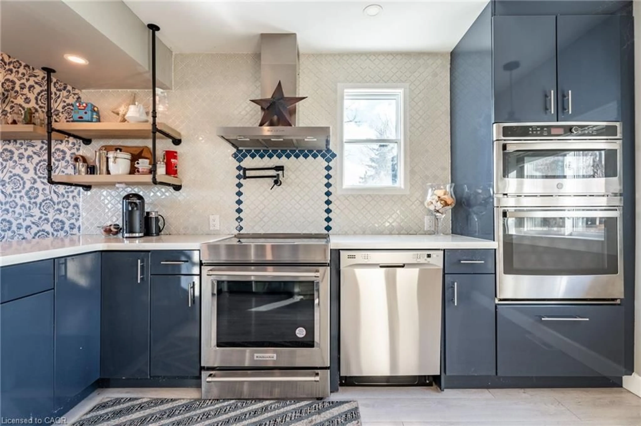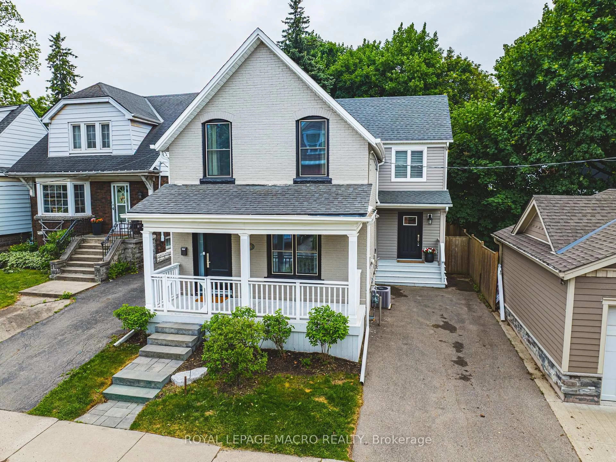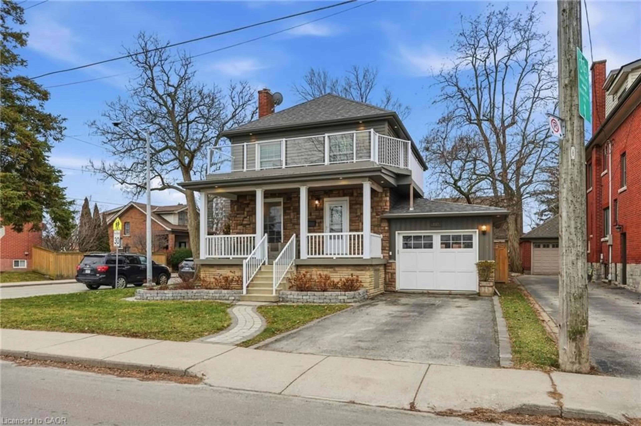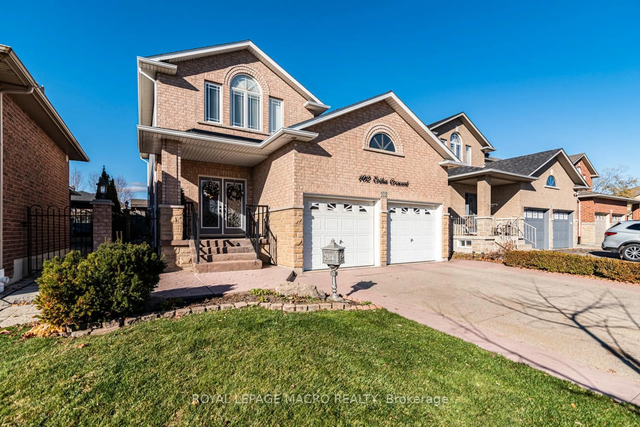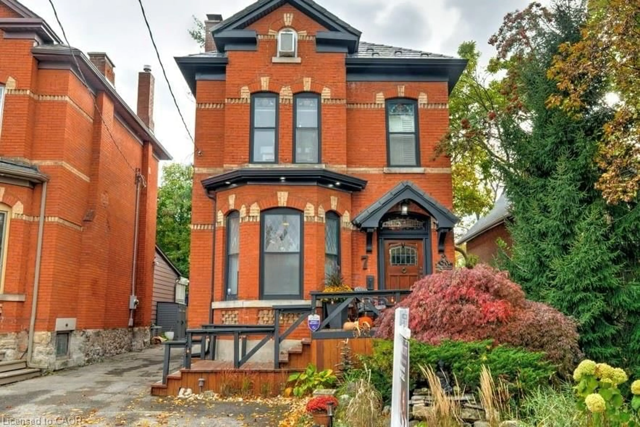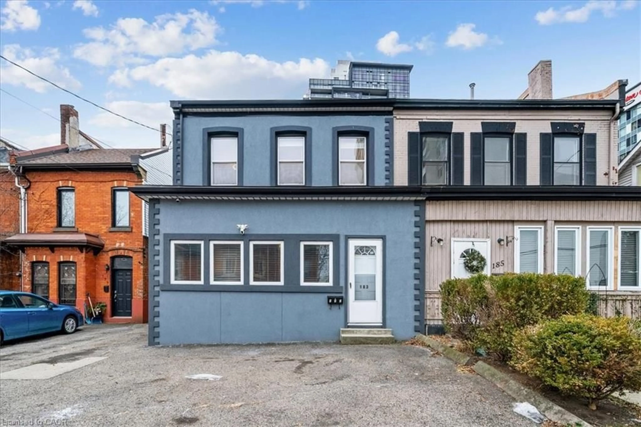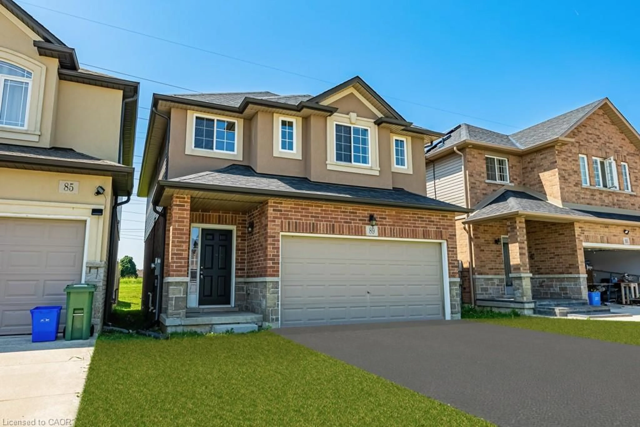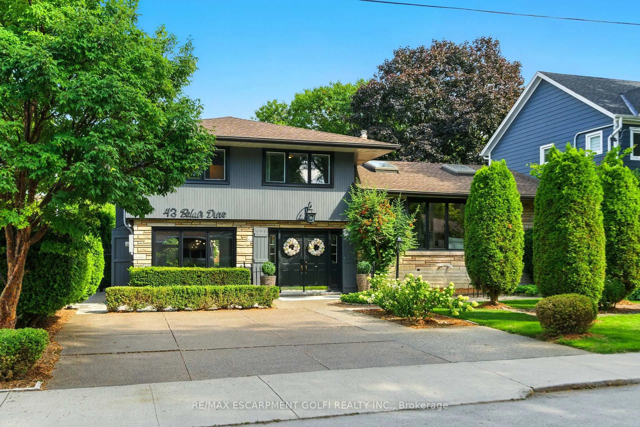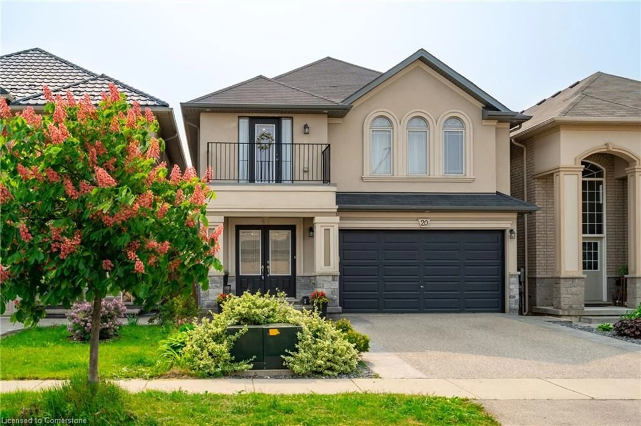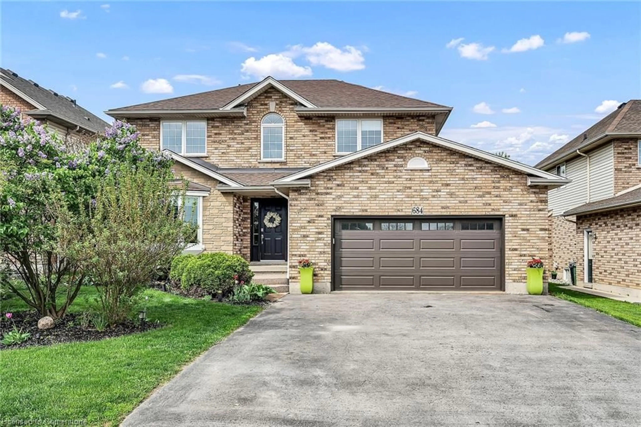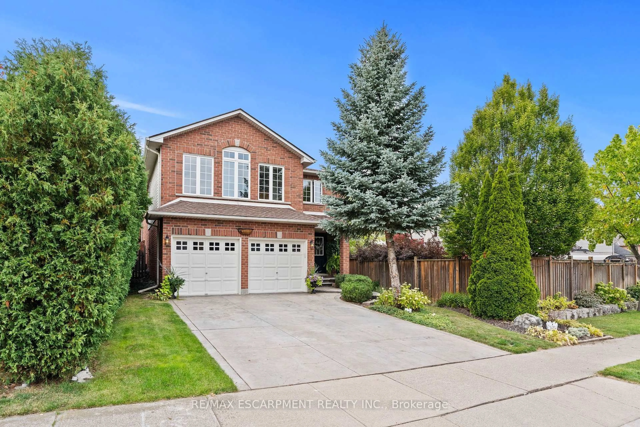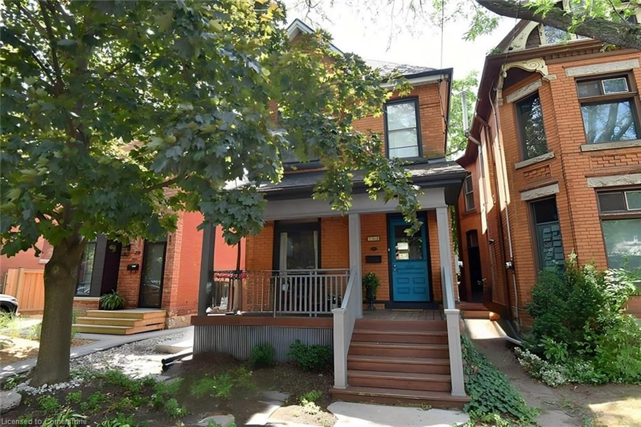Welcome to Westdale – A lovely place to call home. This classic 2.5 stry home features a main floor family room addition, impressive lower-level in-law suite with 2 separate entrances plus an amazing 19’x17’ heated studio/workshop with covered patio at the rear of the extra deep back yard. The formal living & dining rooms feature traditional hardwood floors, and the spacious sun-filled main floor family room addition includes a 2-piece bath and ground level laundry. The second floor has 3 sunny bedrooms, more hardwood floors and a second full bath. With an additional 2 more bedrooms on the 3rd level this wonderful home has room for everyone. Updated windows, recent shingles. The basement features a lovely one-bedroom in-law suite with modern kitchen, full bath plus in-suite laundry – perfect for the in-laws or as a teen retreat. This recently finished suite also boasts tall ceilings and two private entrances. All on an impressive 150’ deep lot. Westdale has it all with top-rated schools (just a short walk to Cootes Paradise Elementary, Dalewood Middle School, Westdale High School and McMaster University), beautiful parks (check out the new kids’ jungle playground & splash pad) plus miles & miles of RBG forests & nature trails. Just around the corner is the Westdale shopping district with its wonderful outdoor patio dining, boutiques, restaurants, unique foodie destinations, coffee shops, traditional movie theatre & public library. And last but not least is Princess Point Conservation Area with its extensive waterfront walking/biking trails leading all the way to the downtown Bayfront & Pier 4 Park.
Inclusions: Dishwasher,Dryer,Refrigerator,Stove,Washer,2 Fridges, 2 Stoves, Washer/Dryer, Dishwasher. All Appliances In "as Is" Condition.
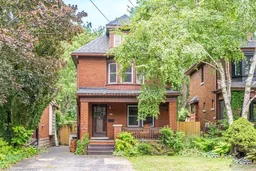 46
46