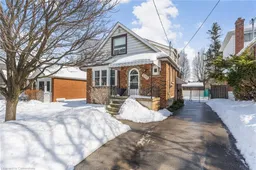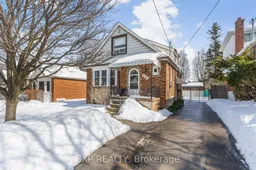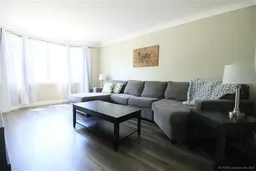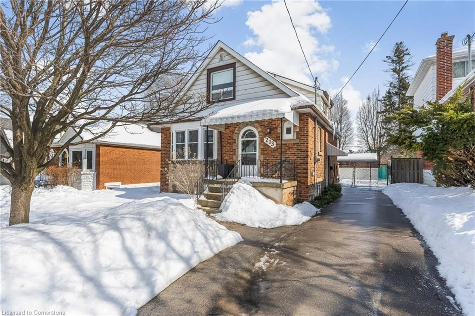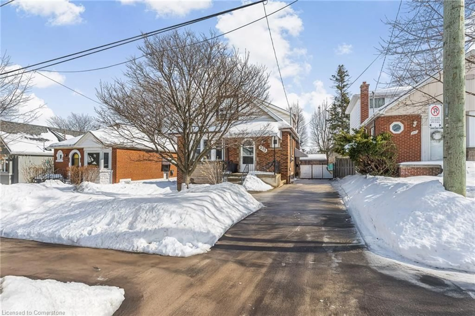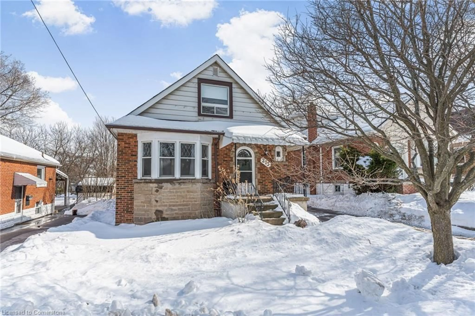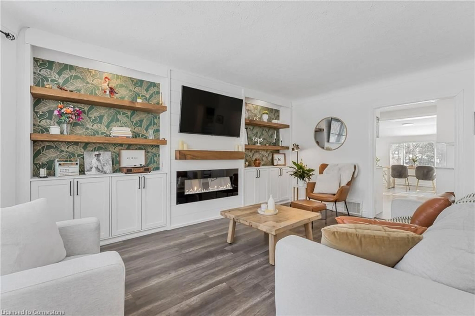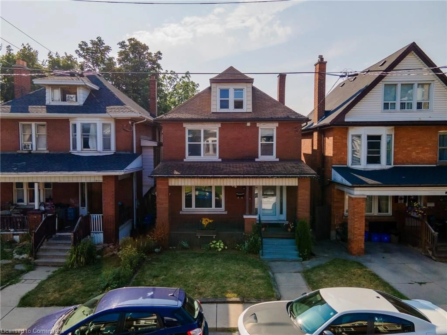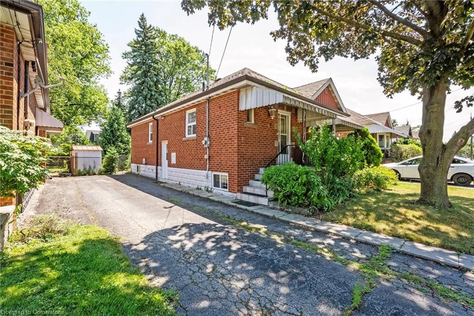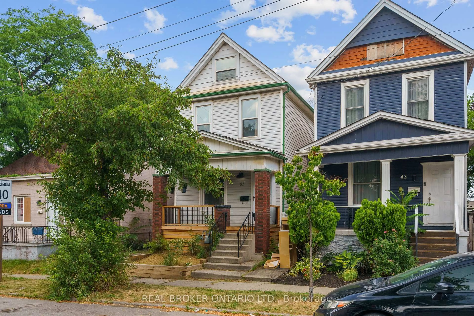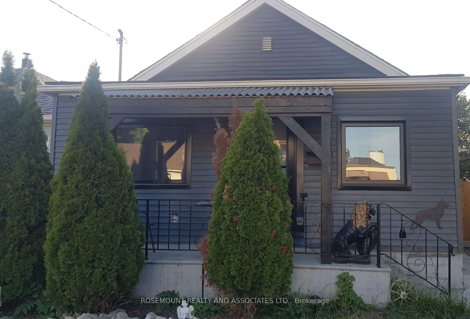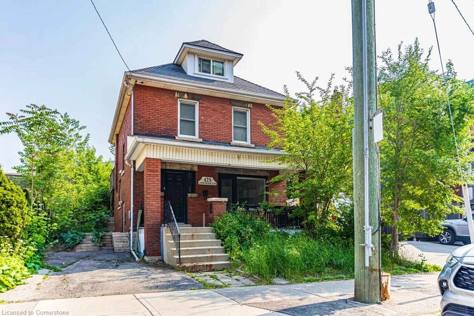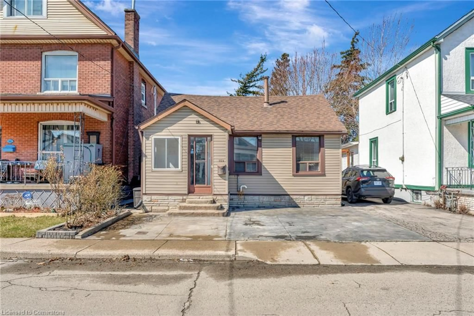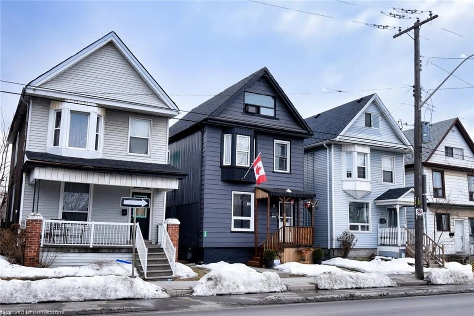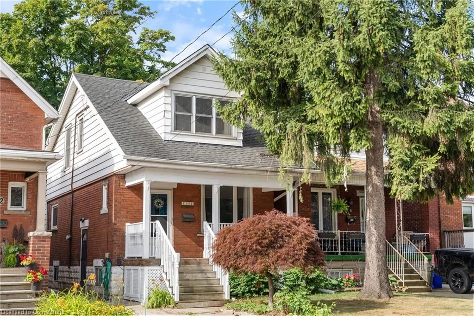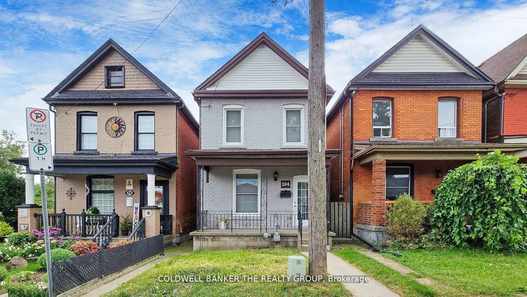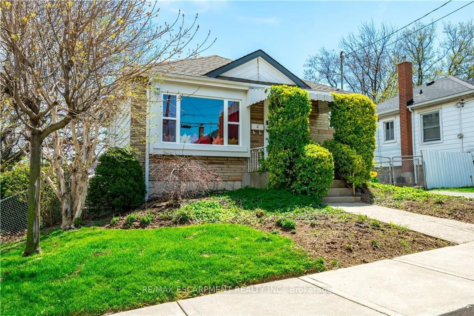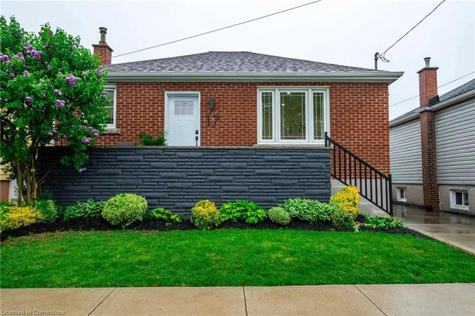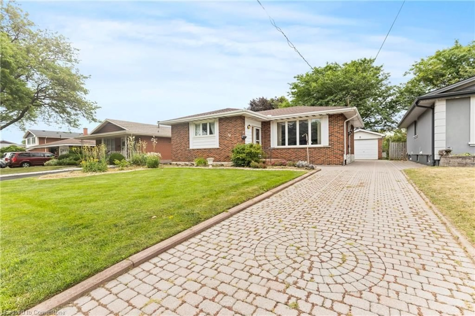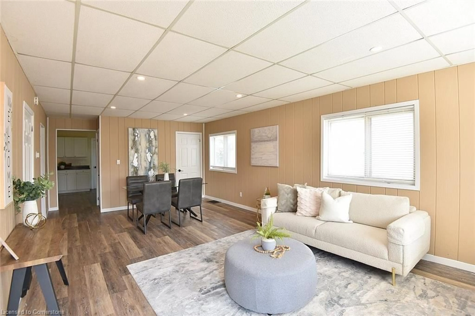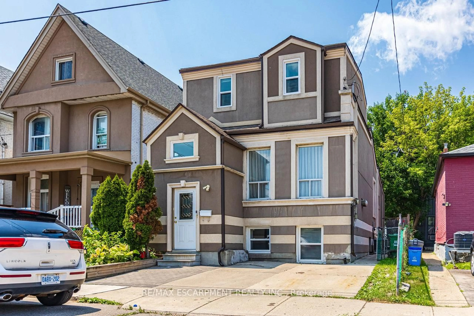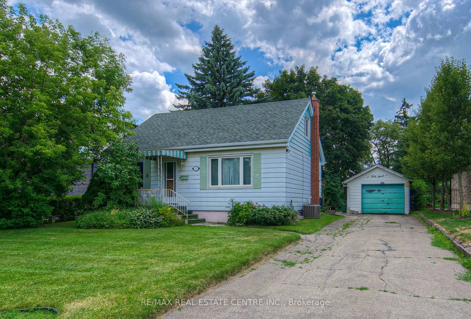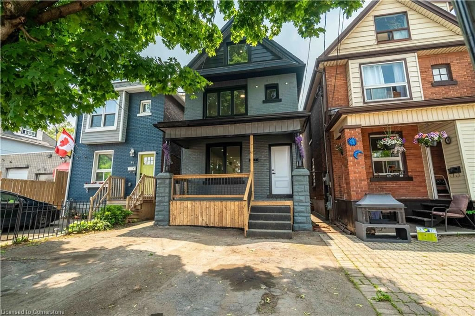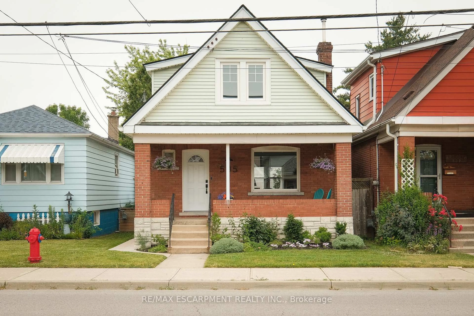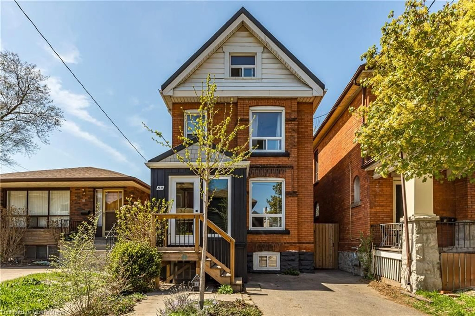213 East 19th St, Hamilton, Ontario L9A 4S4
Contact us about this property
Highlights
Estimated valueThis is the price Wahi expects this property to sell for.
The calculation is powered by our Instant Home Value Estimate, which uses current market and property price trends to estimate your home’s value with a 90% accuracy rate.Not available
Price/Sqft$552/sqft
Monthly cost
Open Calculator

Curious about what homes are selling for in this area?
Get a report on comparable homes with helpful insights and trends.
+7
Properties sold*
$665K
Median sold price*
*Based on last 30 days
Description
Welcome to this warm and inviting home, where charm meets modern convenience. From the moment you arrive, you'll appreciate the welcoming front porch, perfect for morning coffee or relaxing evenings. Inside, the bright and airy living spaces create a cozy yet stylish atmosphere, with an open flow that makes entertaining effortless. The spacious fenced yard offers the perfect retreat, whether you're hosting summer barbecues, letting kids play, or simply unwinding outdoors. A separate side entrance and 3-car driveway add extra convenience, making everyday living that much easier. This home has been lovingly maintained and thoughtfully updated over the years to provide peace of mind for its next owners. A recent kitchen renovation (2024) brings a fresh and modern feel, featuring high-end finishes and top-quality appliances. A stunning feature wall (2024) adds character to the main living area, while laminate flooring and fresh paint create a stylish yet comfortable space. The fully finished basement (2019-2020) offers extra room to spread out, complete with a recreation room with pot lights, a workshop, and a cold cellar. Significant improvements, including an air conditioning unit installed in 2021, a roof replacement in 2018/2019, a furnace upgrade in 2014, and foundation waterproofing with a new sewer line in 2013, ensure long-term durability and efficiency. Every detail has been considered to make this home both functional and inviting. Whether you're looking for space to grow, a place to entertain, or a home that simply feels right, this one has it all.
Property Details
Interior
Features
Main Floor
Kitchen
12.02 x 10.07Family Room
15.05 x 12Bedroom
12.05 x 10.04Dining Room
11.02 x 8.06Exterior
Features
Parking
Garage spaces -
Garage type -
Total parking spaces 3
Property History
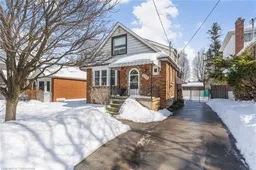 33
33