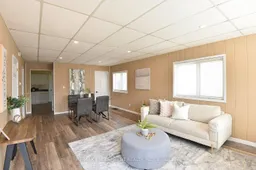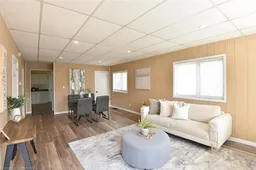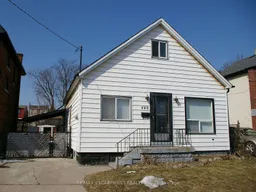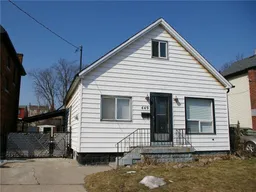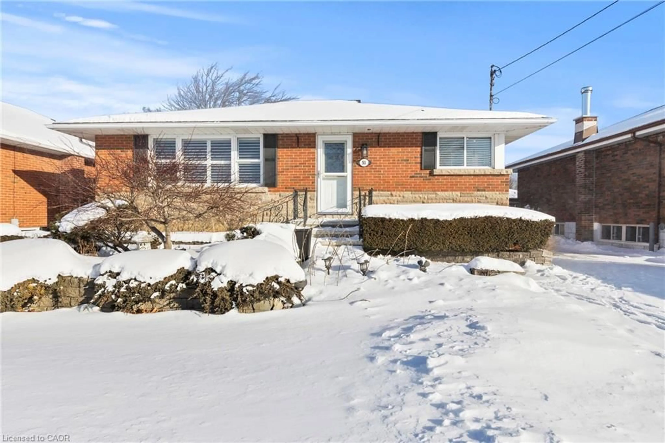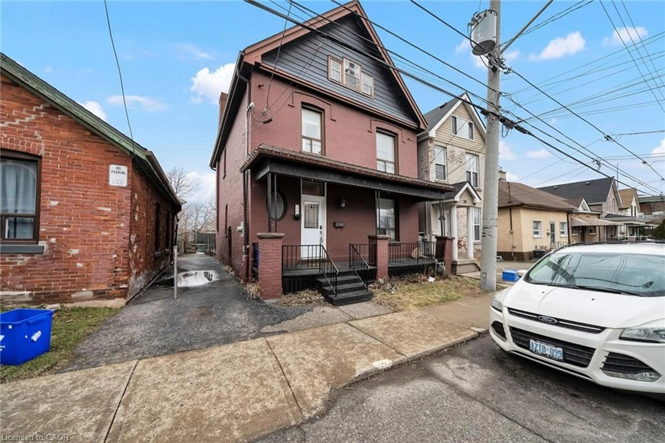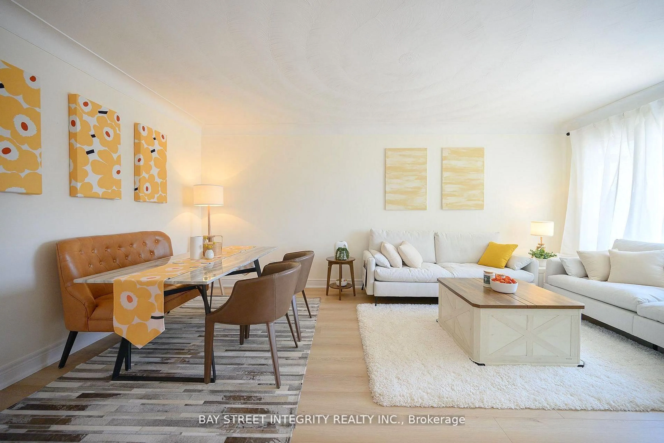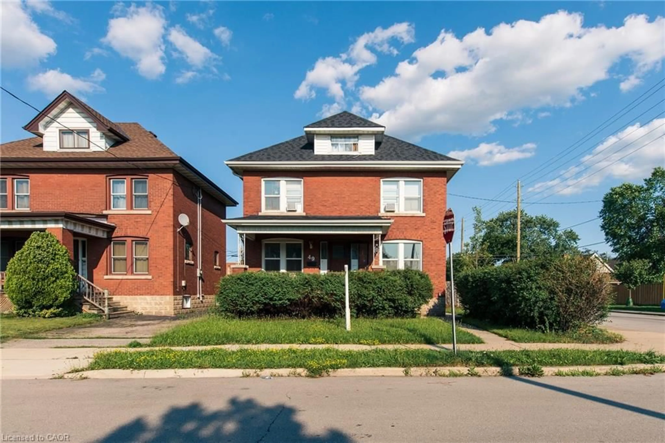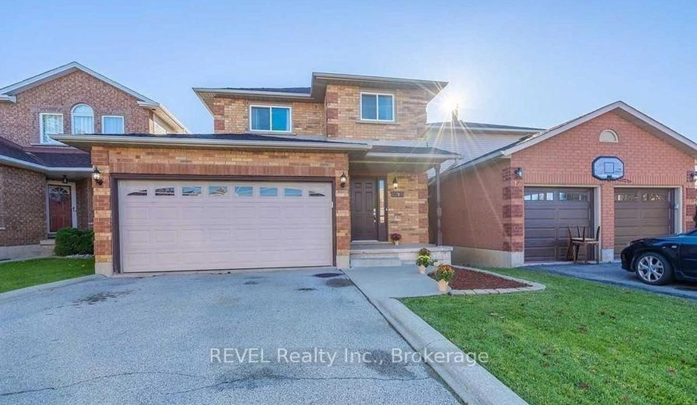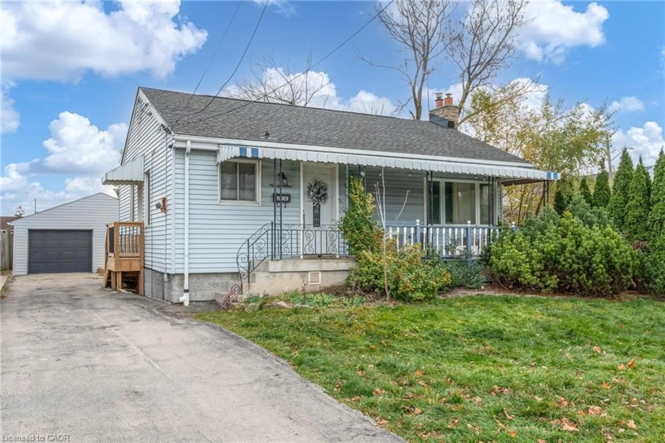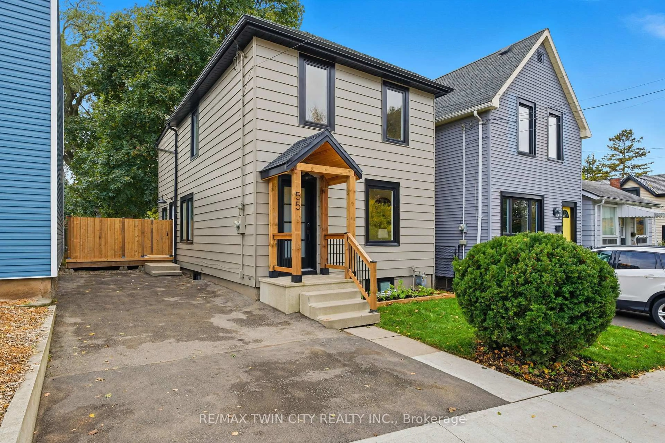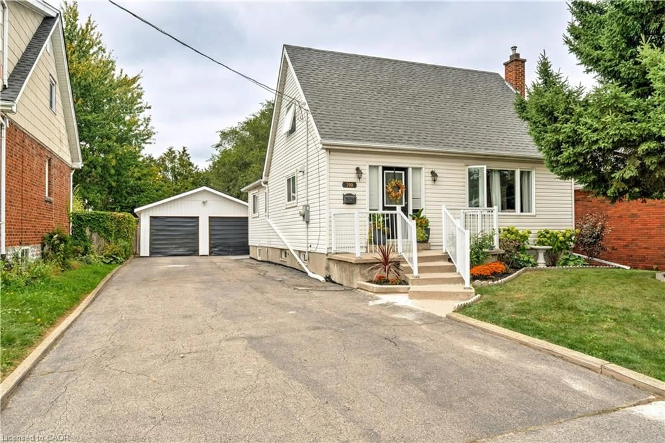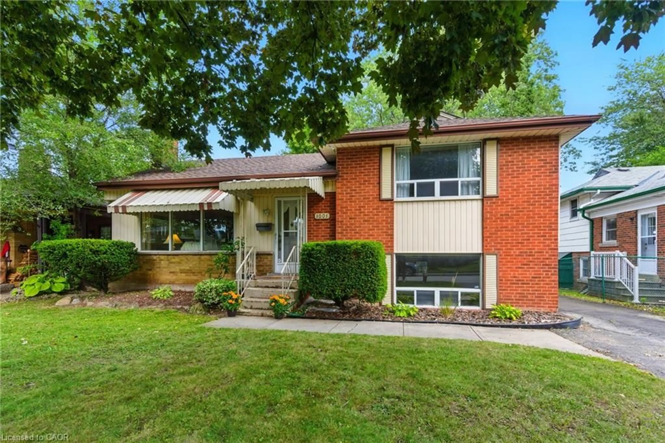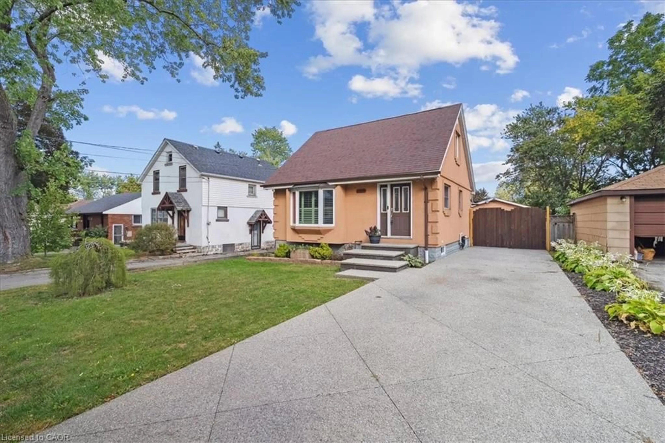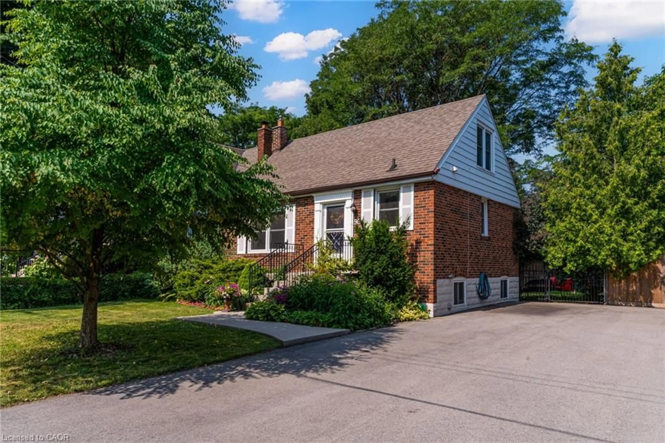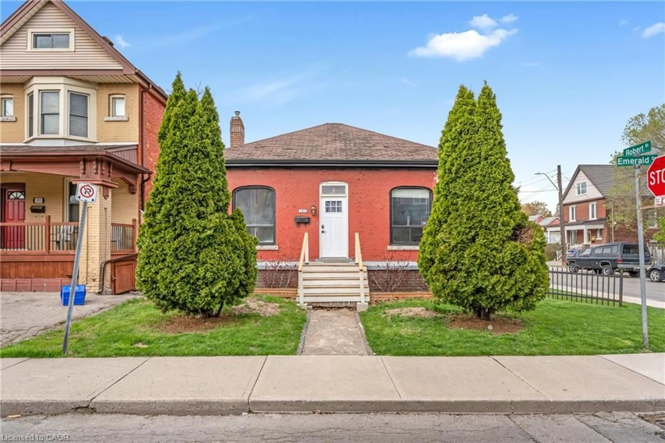Location, Location, Location! Sought-After And Rapidly Transforming North End Neighbourhood! Walk To West Harbour GO Station, Bayfront, Collective Arts Brewing, James St. Shopping/Entertainment And The Hamilton General Hospital. This Cute 1.5 Storey Home Has Had Numerous Updates Done: Laminate Flooring Throughout (Except Stairs), Kitchen And Bathrooms. The Spacious Living/Dining Room Is Perfect For Entertaining Or For The Family To Spread Out! The Updated Kitchen Boasts Ample Counter Space, Loads Of Storage Including A Pantry, Soft Close Cabinet Doors And Drawers And Stainless Steel Appliances. The Spacious 4 Piece Bath Features A Large Vanity And A Deep Soaking Tub With Shower. Both Bedrooms On The Main Level Boast Closets While The Huge And Versatile Upstairs Bedroom Can Accommodate A Variety Of Storage Options Or Can Be Used As An Office, Playroom Or Teen Retreat! The Partly Finished Basement Hosts A Rec Room, Bar Area, Laundry Area, 2 Piece Bathroom, Utility & Storage Rooms. A Walk-Up To The Rear Yard Offers A Separate Entrance For In-Law Potential. There Is Also Convenient Access From The Kitchen To The Carport And To The Large Fenced Backyard. PARKING! The Private Side Driveway With Carport Has Room For more than 3 Cars, A Rare Bonus For The Area! Other Notable Features Include: Mostly Thermal Windows, New Copper Water Line, Backwater Valve And 100 Amp Breaker Panel. Welcome Home!
Inclusions: Stainless Steel Fridge & Stove; Washer & Dryer. All Existing light fixtures and window coverings. Shed. *Safe in basement as-is*
