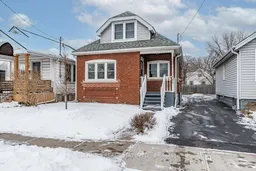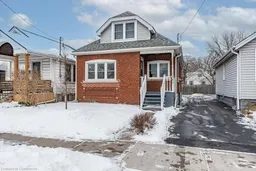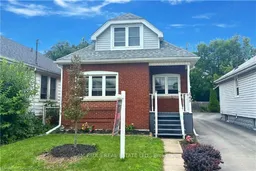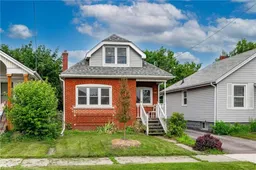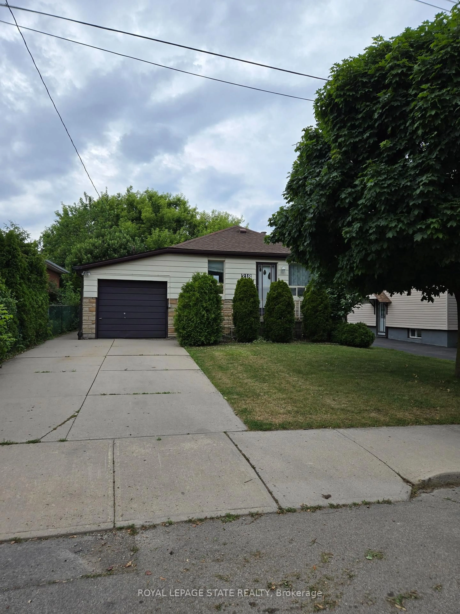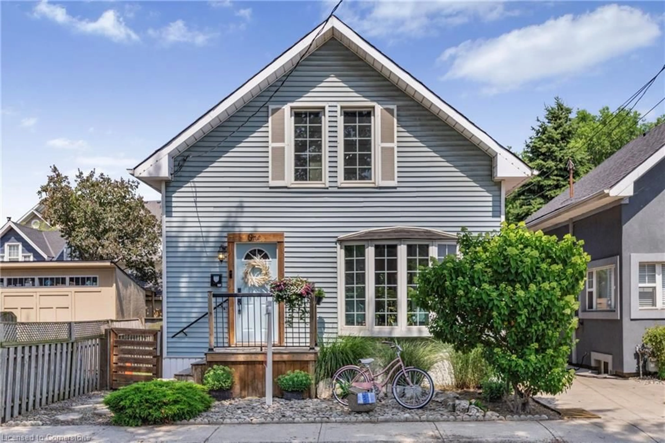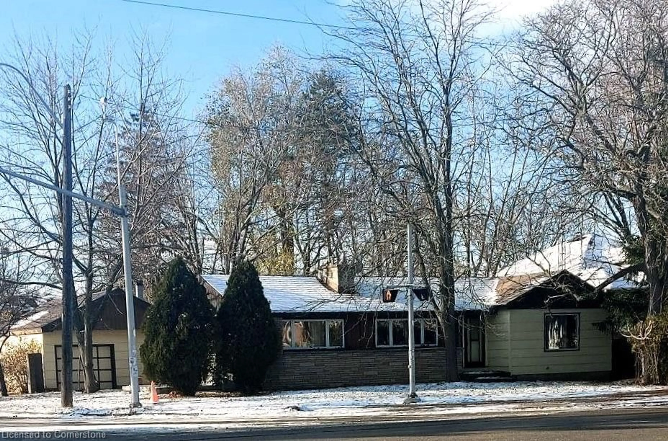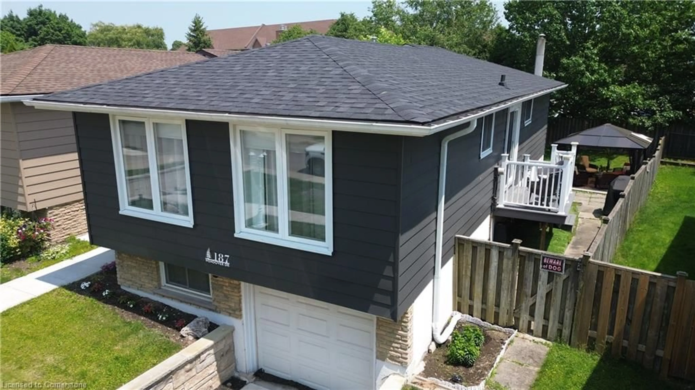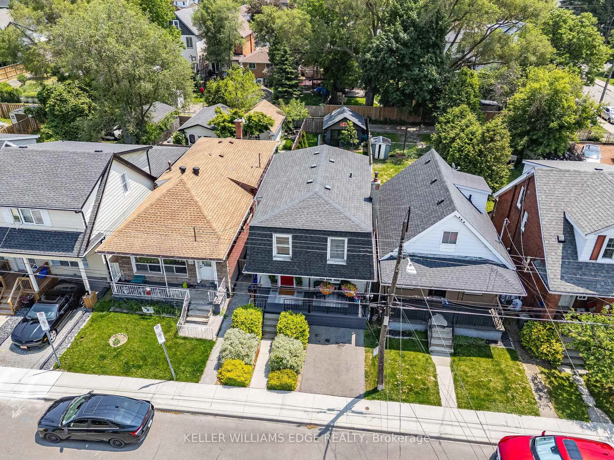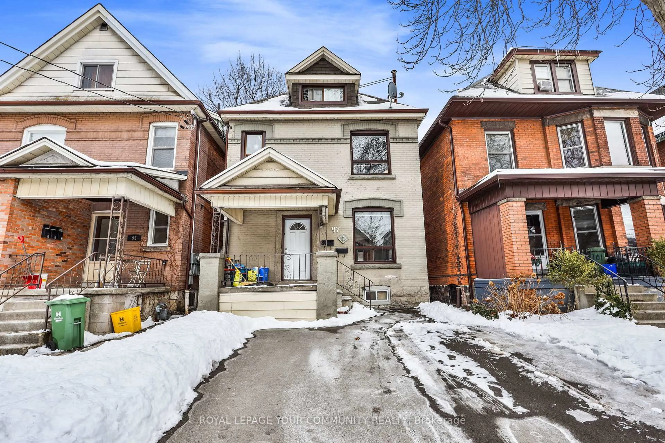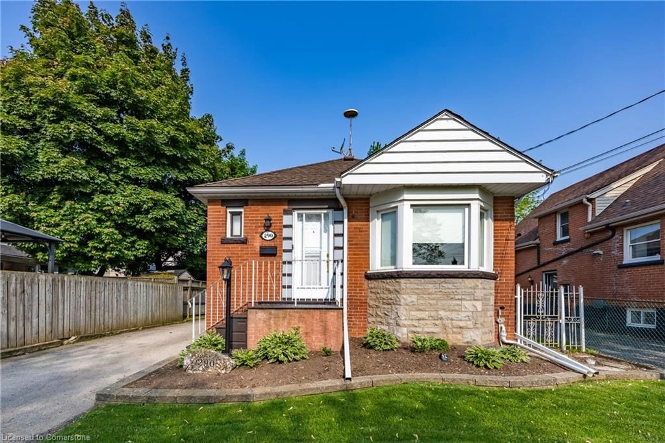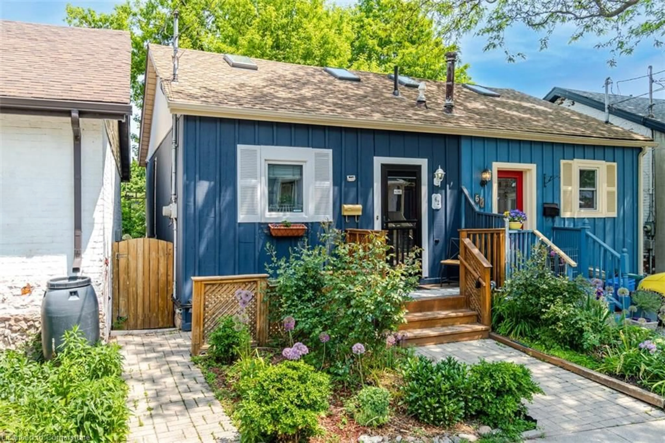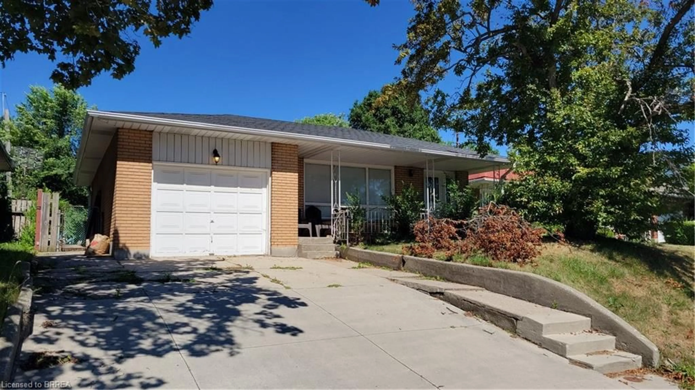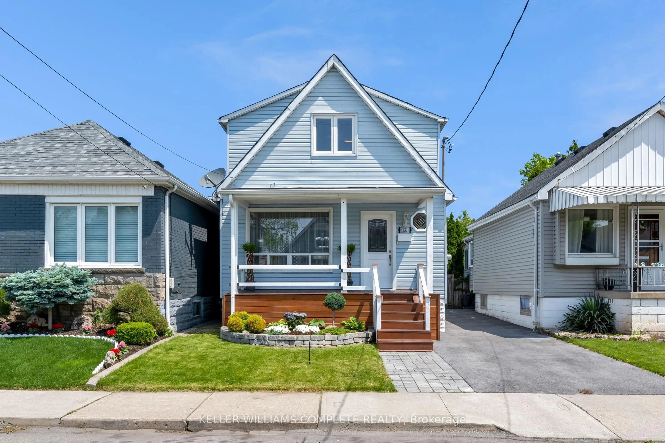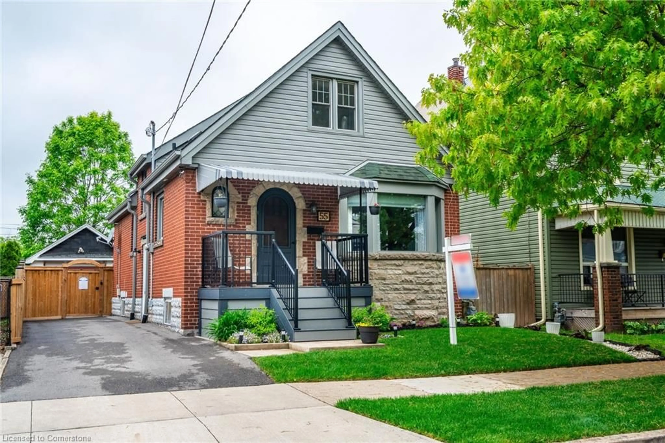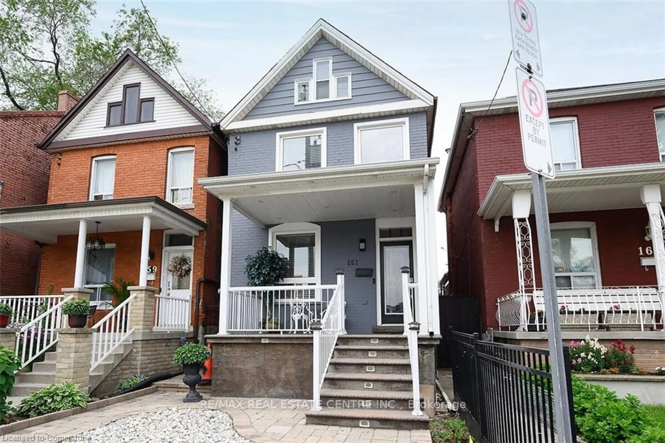This charming home offers an incredible opportunity for homebuyers. With several significant updates already completed, this property is ready for its next chapter. The home boasts replaced windows, a new roof in 2023, a new furnace and AC installed in July 2023, and an owned on-demand water heater installed in August 2023. These big-ticket items have been taken care of, providing peace of mind for years to come. As you step inside, the living room welcomes you with hardwood flooring and coved ceilings, creating a warm atmosphere. Adjacent to this inviting space is the updated kitchen, featuring a double sink, built-in dishwasher, and a gas stove. The kitchen seamlessly opens up to a cozy dining area, ideal for family meals and entertaining guests. The main level also includes one of the three bedrooms, offering convenience and flexibility in living arrangements. The 4-pc bathroom on this level is both stylish and functional. Upstairs, youll find two additional bedrooms, providing ample space for family members or guests. The basement is a versatile space that offers a rec room, a 2-pc bathroom, and plenty of storage. This area has the potential to be transformed into a fourth bedroom, home office, or additional living space. A rear addition, completed in 2016, enhances the home with a convenient main floor laundry room that includes a pantry and a large closet, adding to the overall functionality of the home. Outside, the backyard features a small rear deck perfect for relaxing and enjoying the outdoors. The paved driveway is mutually shared and opens up to two private parking spaces. This home offers a wonderful blend of updated features and the potential for personal touches, making it a fantastic find. This property is close to schools, parks, shopping, and all the amenities you need for convenient living. Dont miss out on this opportunity to own a home with so much potential and so many major updates already completed.
Inclusions: Dishwasher, Dryer, Freezer, Refrigerator, Stove, Washer, BBQ w/ three (3) propane tanks, Lawnmower, Picnic table, Outdoor storage bin, Baker's rack, TV wall mounts, Ecobee, Workbench, Shelving in tool and storage rooms
