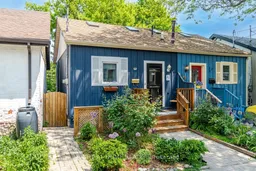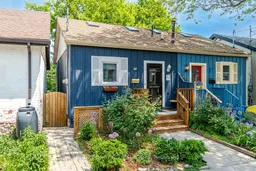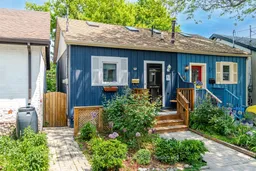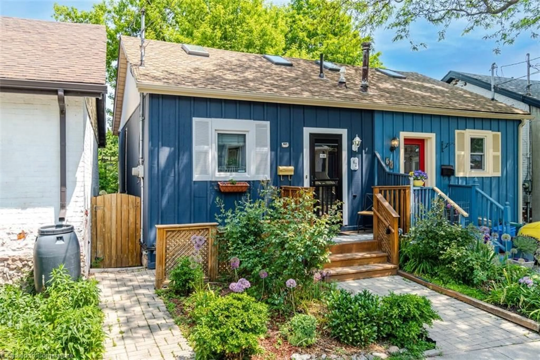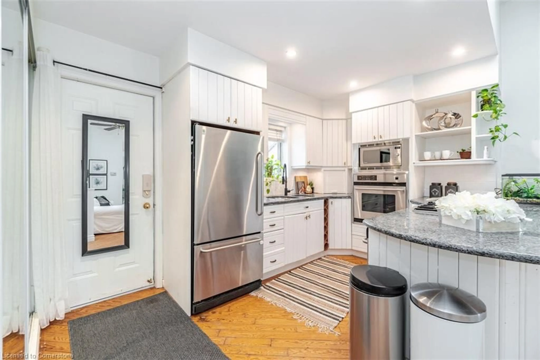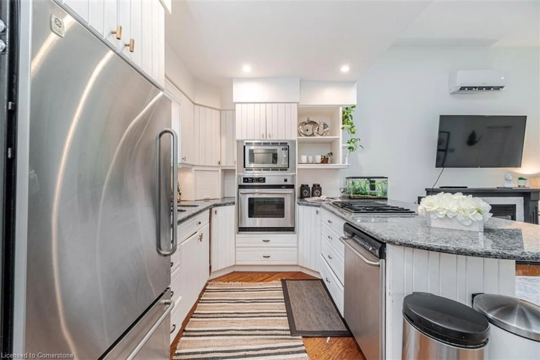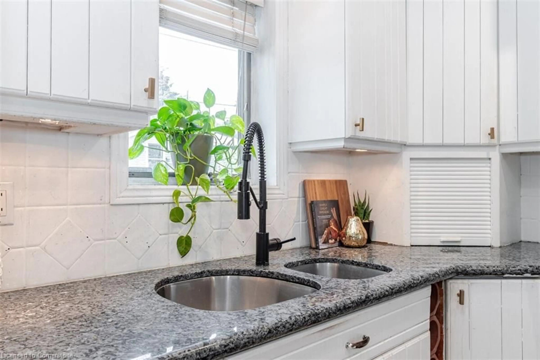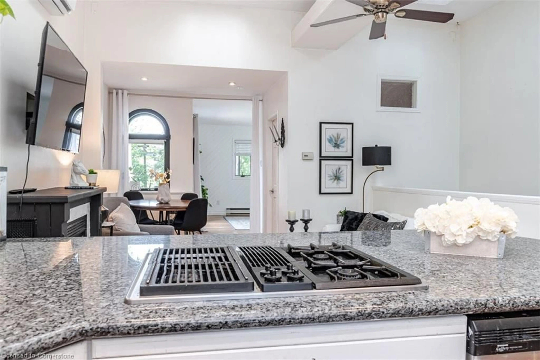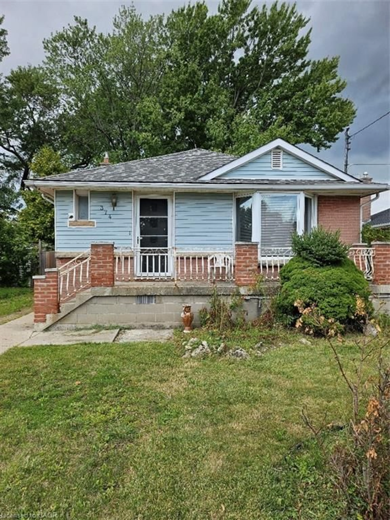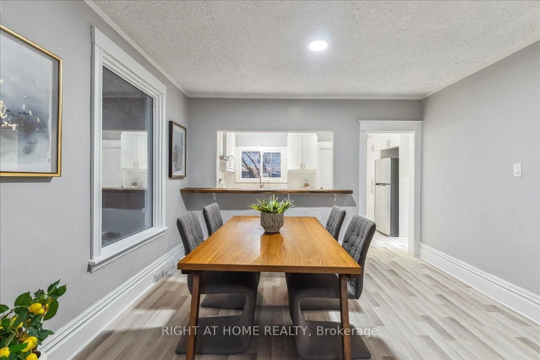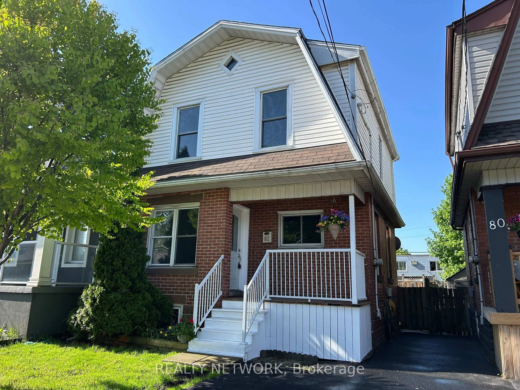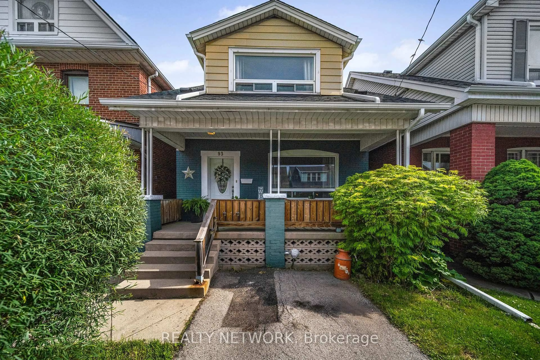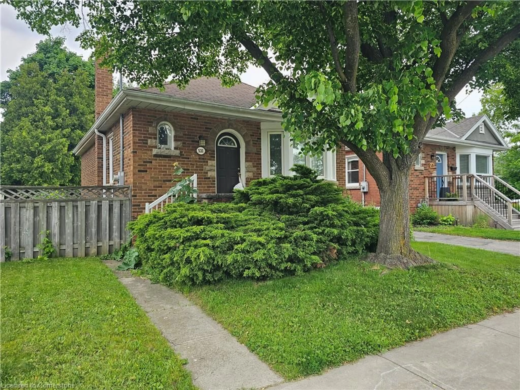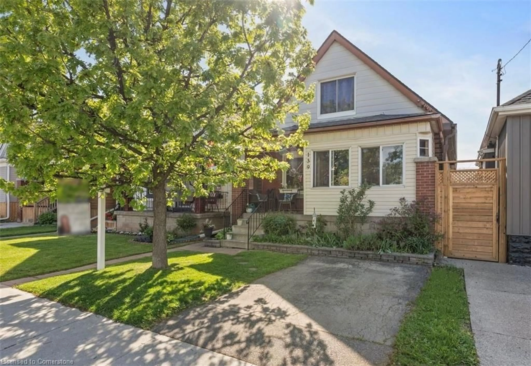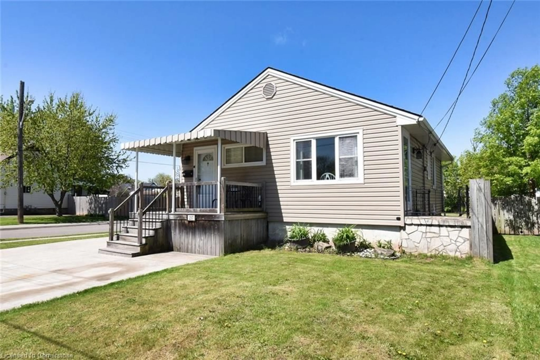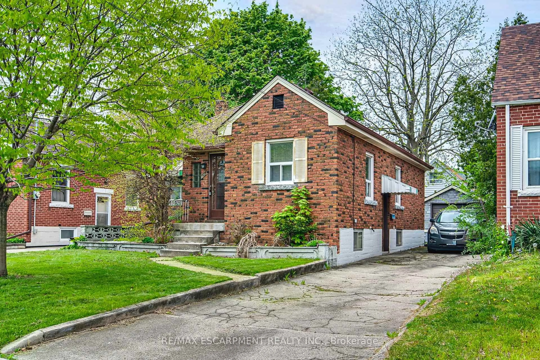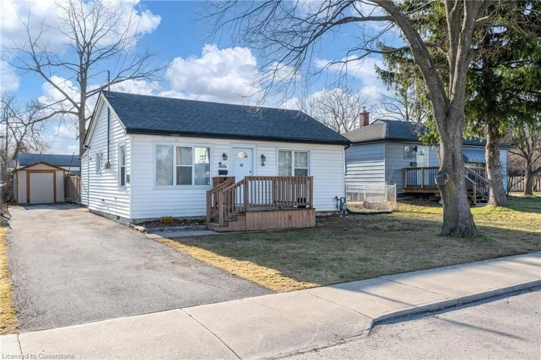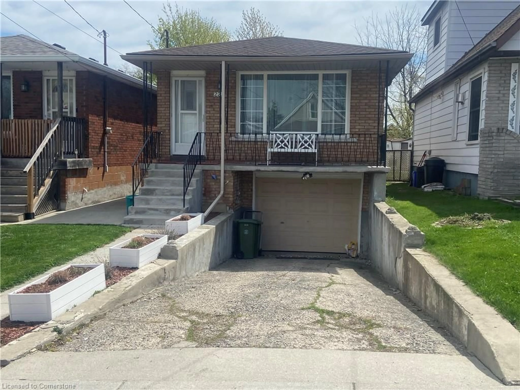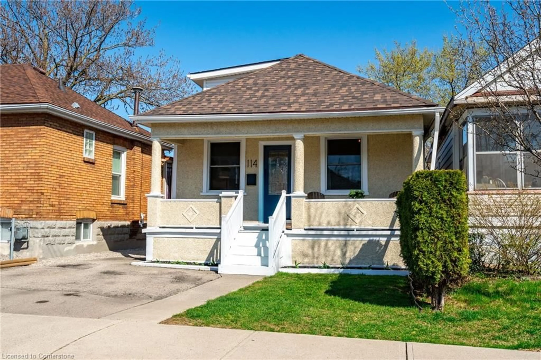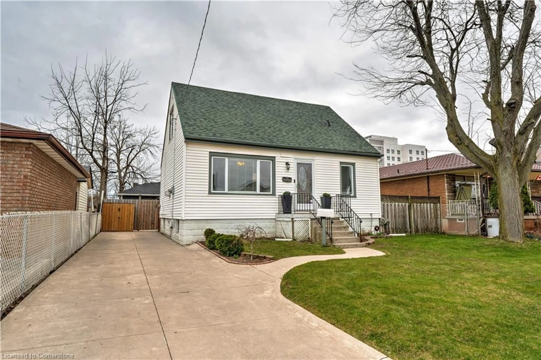62 Florence St, Hamilton, Ontario L8R 1W6
Contact us about this property
Highlights
Estimated valueThis is the price Wahi expects this property to sell for.
The calculation is powered by our Instant Home Value Estimate, which uses current market and property price trends to estimate your home’s value with a 90% accuracy rate.Not available
Price/Sqft$574/sqft
Monthly cost
Open Calculator

Curious about what homes are selling for in this area?
Get a report on comparable homes with helpful insights and trends.
+6
Properties sold*
$649K
Median sold price*
*Based on last 30 days
Description
Bigger & Brighter Than It Looks - Upgraded 3-Bedroom Bungalow in Dundurn! Step into this beautifully maintained semi-detached bungalow offering 3 spacious bedrooms and 2 full washrooms in the heart of the sought-after Dundurn area. This home is bigger and brighter than it looks from the outside, with thoughtful upgrades throughout! You'll love the modern kitchen featuring a double wall-insert stove, perfect for family meals and entertaining. The new roof and skylights (2012) flood the home with natural light, adding to the airy, inviting feel. Located on a quiet street, just steps to Victoria Park, trendy Locke Street, and a short drive to Highway 403, Fortinos, and downtown Hamilton this is truly a home in the heart of it all. Enjoy the peace of a family-friendly neighborhood with parks, schools and amenities within walking distance and the bonus of being just minutes from the highway for easy commuting. Come see for yourself all the quality upgrades that make this home move-in ready and truly special!
Property Details
Interior
Features
Main Floor
Bedroom Primary
3.05 x 2.44Bathroom
3-Piece
Kitchen
2.74 x 3.35Living Room
3.05 x 3.96Exterior
Features
Property History
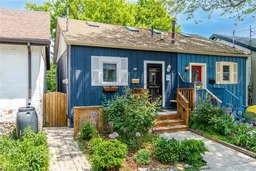 20
20