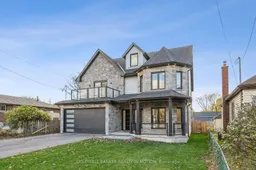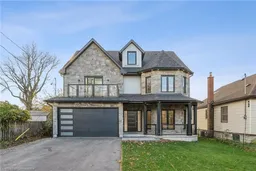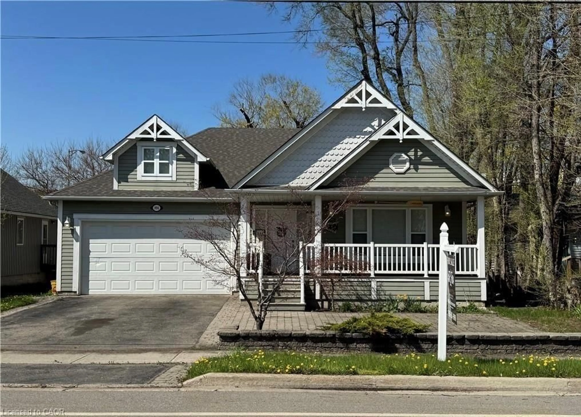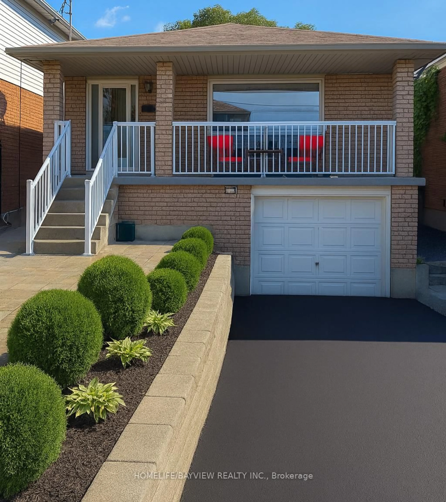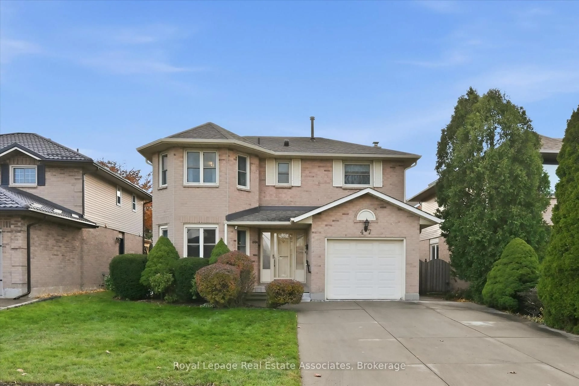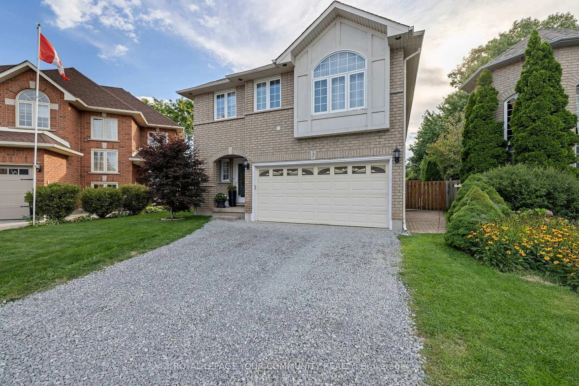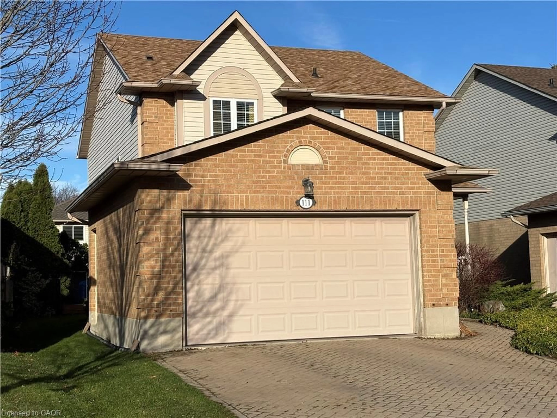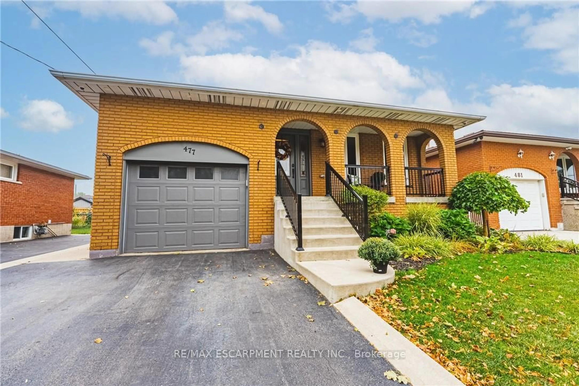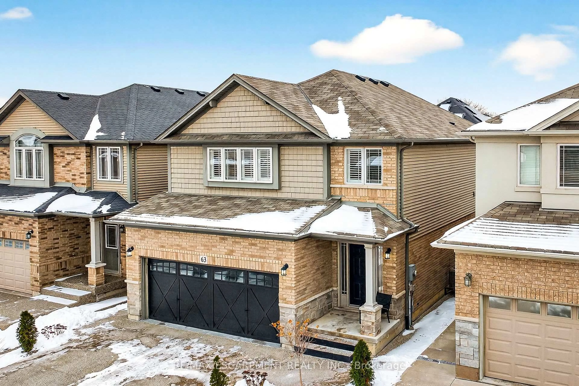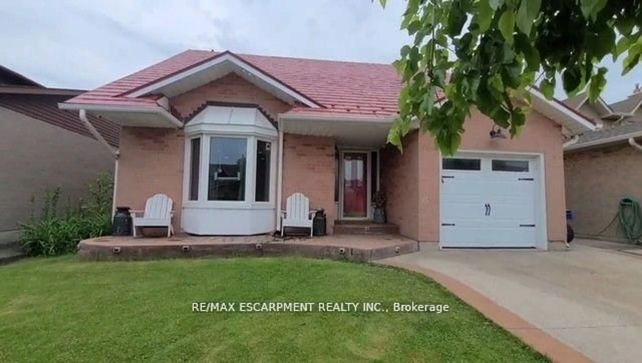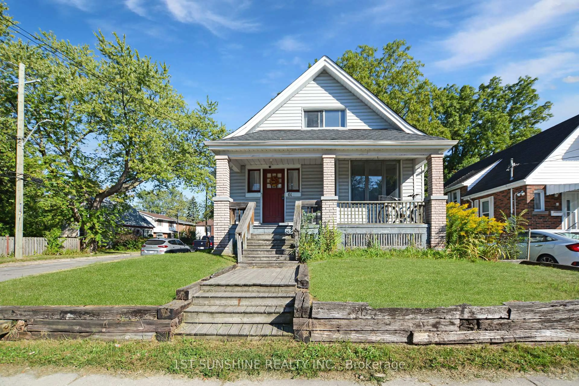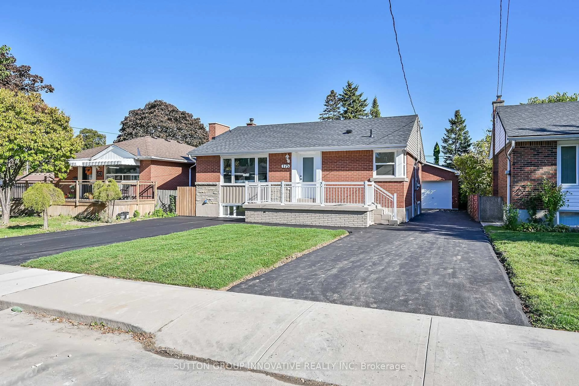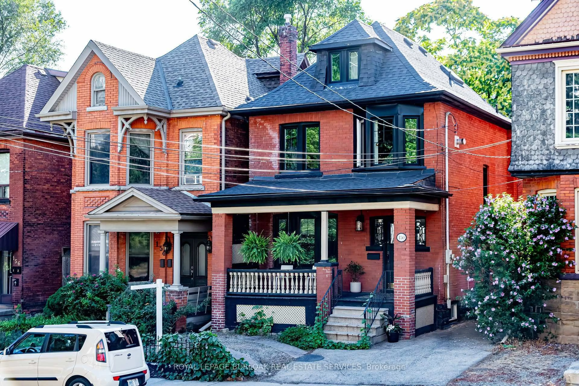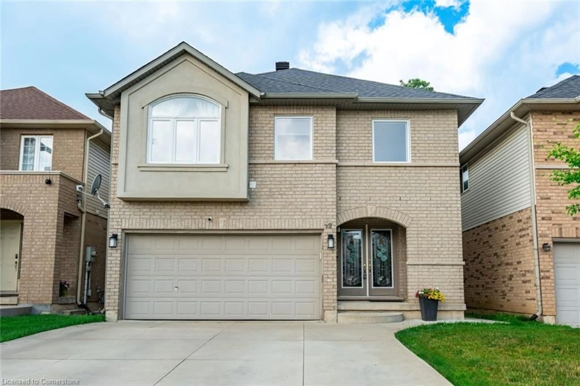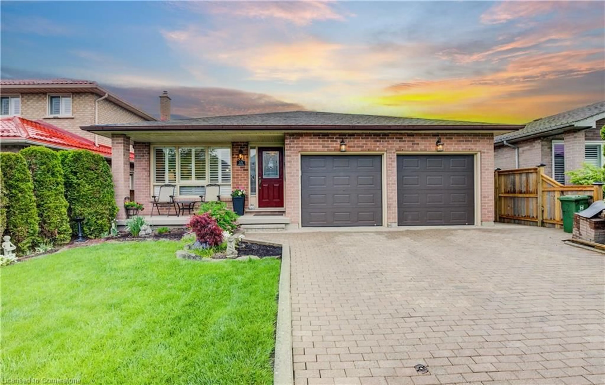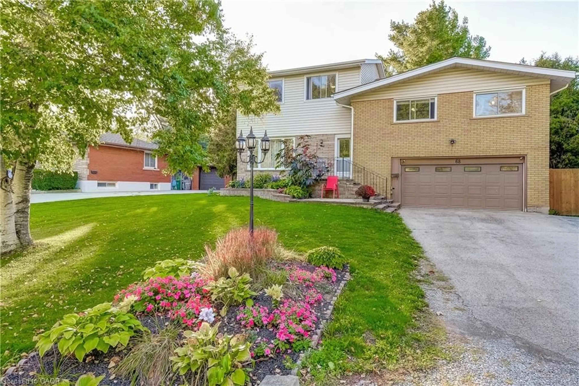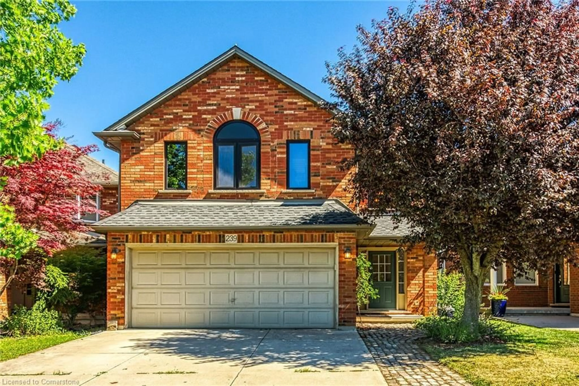Welcome to 722 Beach Blvd, a brand-new build in the sought-after Hamilton Beach Neighborhood. This 3-bedroom, 3-bathroom detached home boasts an impressive 2,900 square feet of living space, offering ample space for comfort and relaxation. As you enter, you will be greeted by 9-foot ceilings on the main level & large windows, that lend an air of spaciousness & lots natural light to the interior. The open-concept layout flows seamlessly from room to room, providing an ideal setting for both entertaining & everyday living. Relax in the family room, where you can enjoy the warmth ambiance by the gas fireplace. The kitchen is beautifully accented w/quartz countertops, a full-slab backsplash & under-cabinet valence lighting, all perfectly complementing the sleek stainless-steel appliances. Second floor also offers a laundry room and a large sitting area, that can easily be converted into a fourth bedroom if desired, and features a striking 13-foot cathedral ceiling with a private terrace overlooking Beach Blvd. Throughout the home, you'll find elegant hardwood floors and pot lights, along with a solid wood staircase complimented with metal spindles. For added convenience, the home is equipped with an EV charger & a 200-amp electrical panel, providing modern functionality for your needs. The fenced backyard provides a blank canvas, offering endless possibilities to create the outdoor oasis of your dreams. A standout features of this home is its prime location, bordering Burlington, making commutes to the GTA a breeze & places you just minutes from the QEW. For the outdoors lovers, enjoy evening strolls along the water, just across the street. A scenic 12-kilometer trail hugs the shoreline, stretching from downtown Burlington to Stoney Creek, offering stunning views and a perfect spot for walking or biking. **EXTRAS** Combination of spacious layout, strategic location, and surrounding amenities make it a truly remarkable property. This opportunity is not to be missed!
Inclusions: S/S Fridge, S/S Gas Range & Hood, S/S Dishwasher, S/S Washer & Dryer, AC (Owned), Furnace (Owned), HRV (Owned), Humidifier, CVAC (Rough-in), EV Charger, All ELFs
