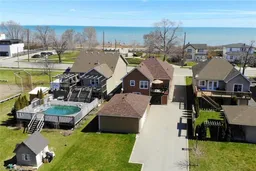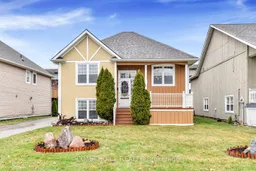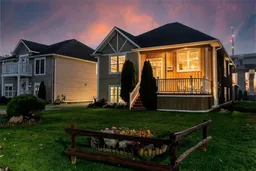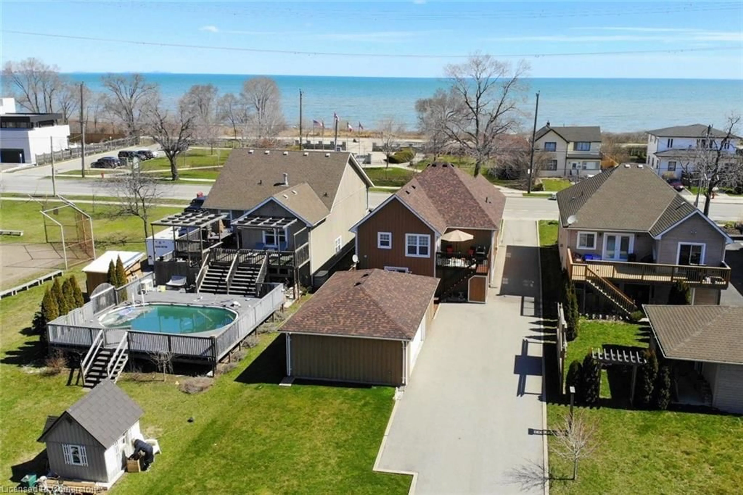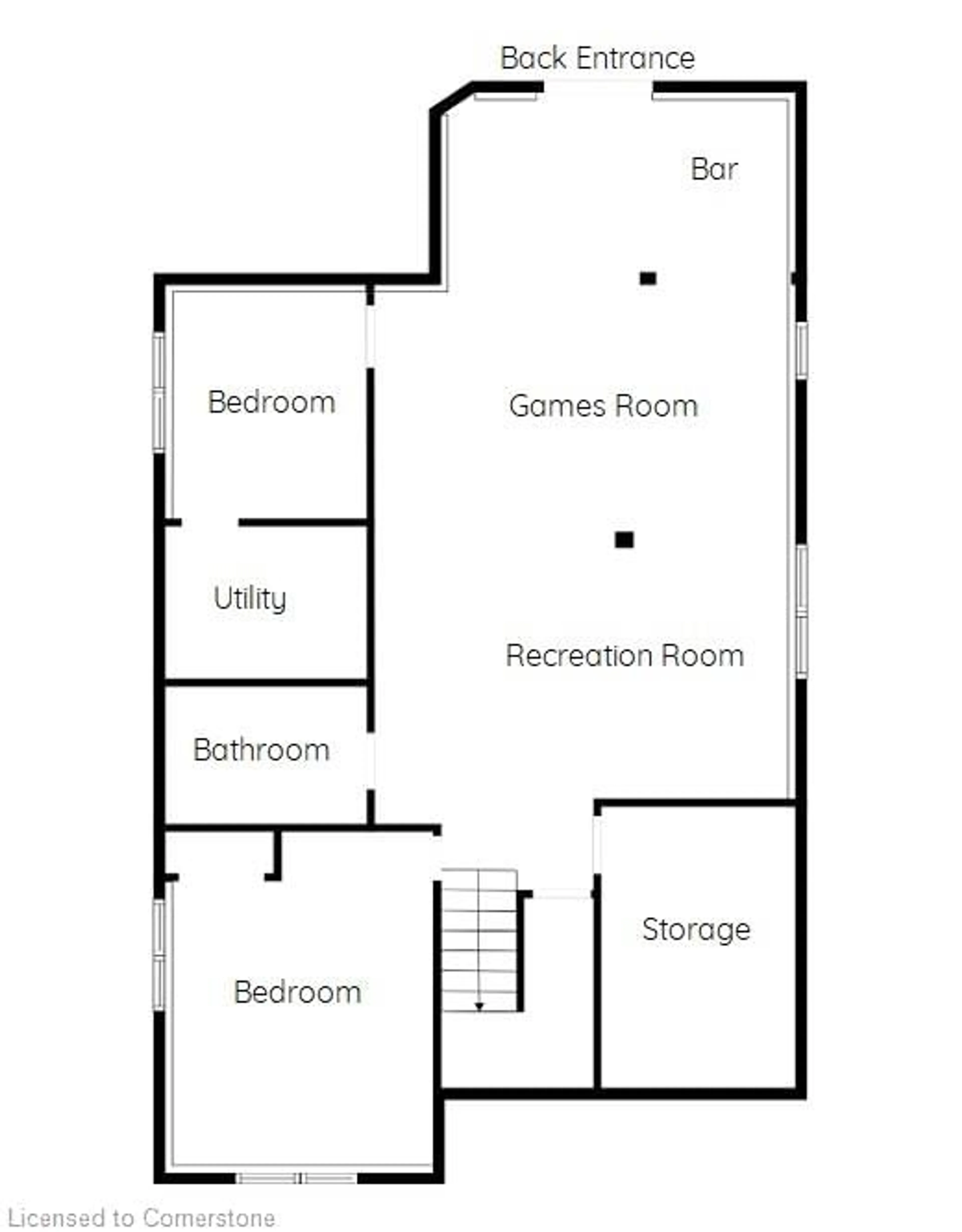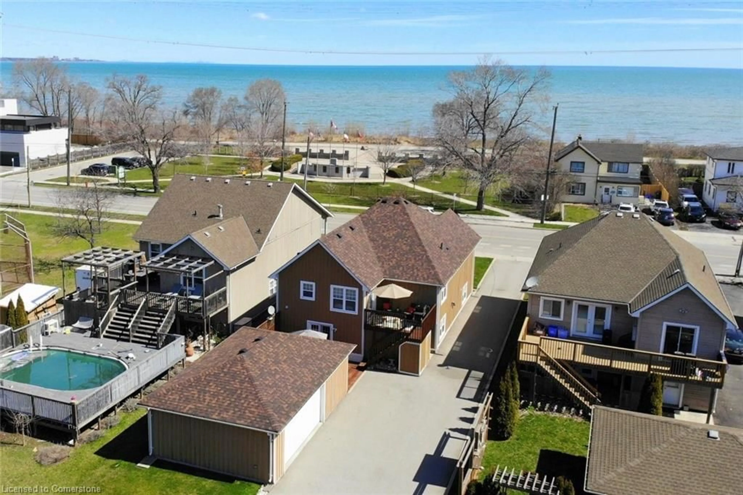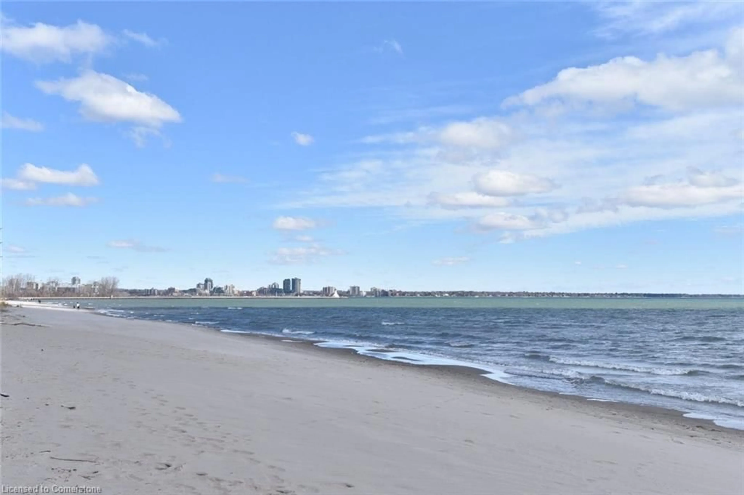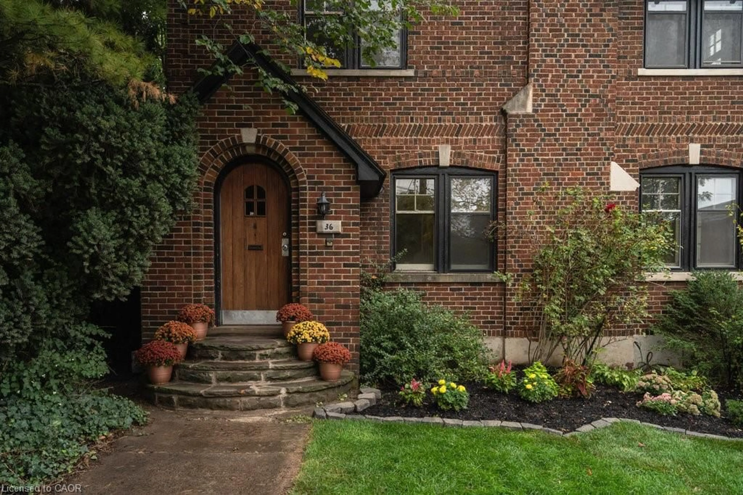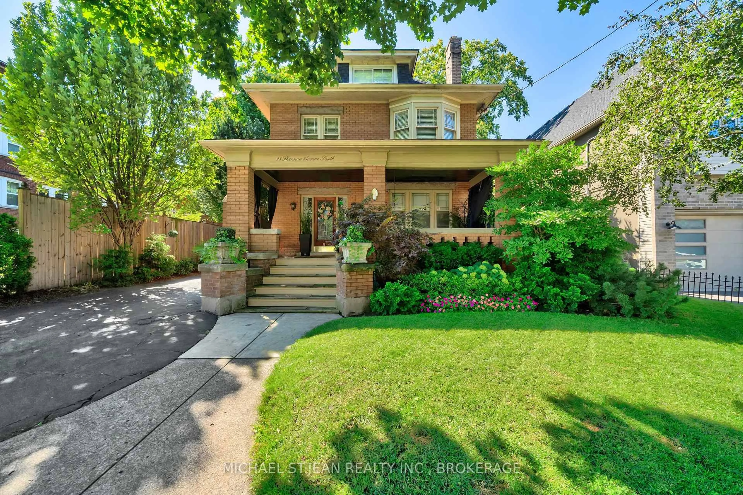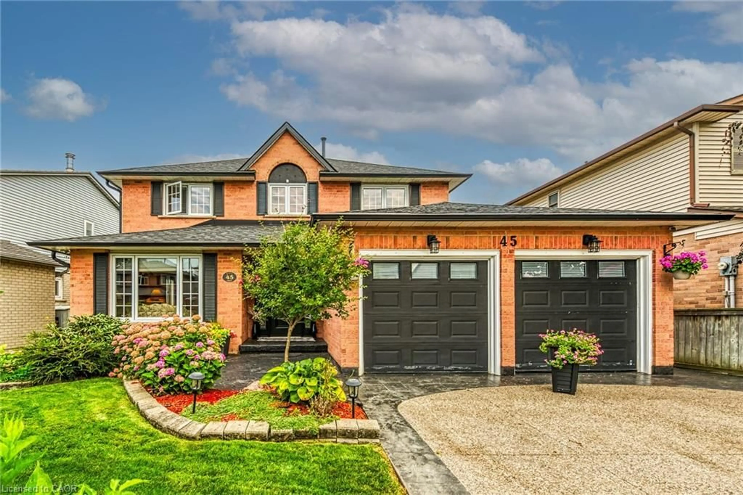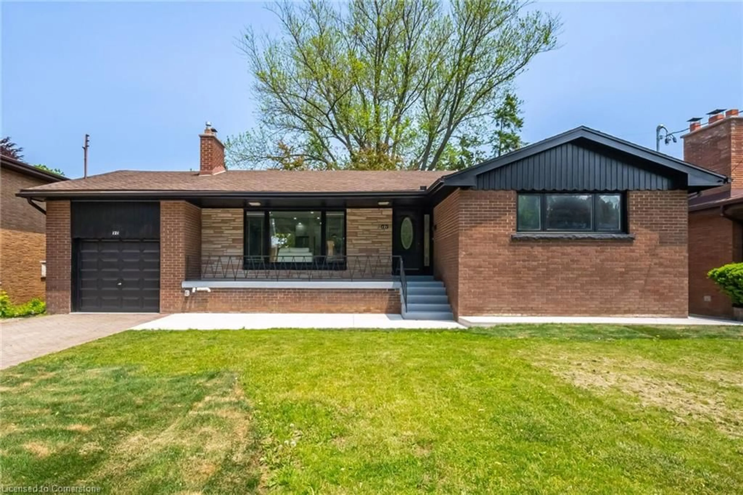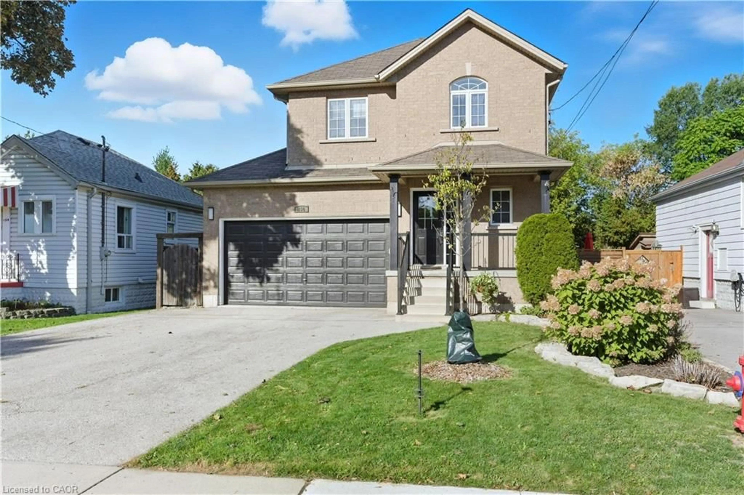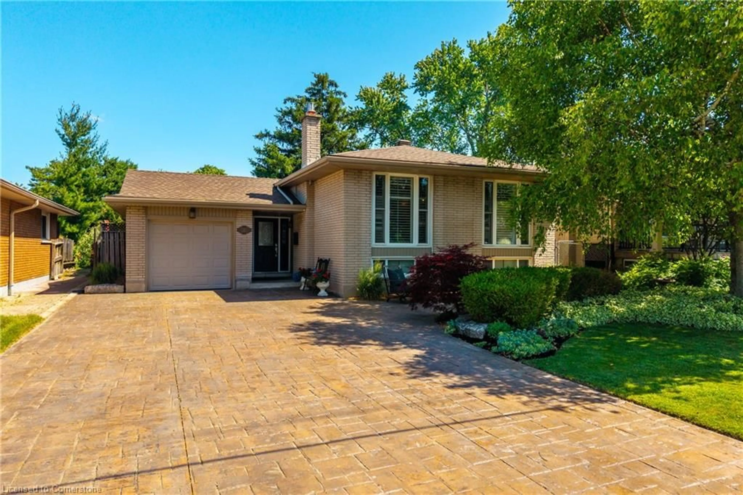1060 Beach Blvd, Hamilton, Ontario L8H 6Z4
Contact us about this property
Highlights
Estimated valueThis is the price Wahi expects this property to sell for.
The calculation is powered by our Instant Home Value Estimate, which uses current market and property price trends to estimate your home’s value with a 90% accuracy rate.Not available
Price/Sqft$428/sqft
Monthly cost
Open Calculator

Curious about what homes are selling for in this area?
Get a report on comparable homes with helpful insights and trends.
+2
Properties sold*
$844K
Median sold price*
*Based on last 30 days
Description
Lakeside Luxury Living at 1060 Beach Boulevard. Step into timeless elegance and contemporary comfort with this beautifully updated 4-bedroom, 2-bathroom residence, offering nearly 2,800 sq. ft. of finished living space on an expansive 48.60 x 224.54 ft lot. Perfectly positioned on Hamilton’s desirable Beach Boulevard, this exceptional property offers uninterrupted views of Lake Ontario and the Waterfront Trail right outside your front door. The main level welcomes you with custom designer finishes, a chef-inspired kitchen featuring brand-new quartz countertops, premium stainless steel appliances, and spacious living and dining areas ideal for entertaining. Enjoy two generous living rooms, a games area, and a bar -all thoughtfully designed to elevate your lifestyle. The lower level walk-out offers incredible potential for an in-law suite or private guest quarters, enhancing the home’s versatility. Two large back decks create the perfect setting for outdoor living and summer gatherings, while a large detached garage and workshop provide excellent storage or workspace options. Enjoy serene lakeside mornings on the cozy front porch and take advantage of immediate access to major highways, bike paths, Lakeland Pool, mini golf, and more. This is more than a home—it’s a lifestyle. A rare opportunity to own a unique waterfront retreat just minutes from city amenities. This property must be seen to be fully appreciated. Book your private showing
Property Details
Interior
Features
Main Floor
Dining Room
9.11 x 17.03Foyer
7.09 x 7.02Bedroom Primary
19.11 x 12.03Eat-in Kitchen
18.07 x 17.03Exterior
Features
Parking
Garage spaces 2
Garage type -
Other parking spaces 9
Total parking spaces 11
Property History
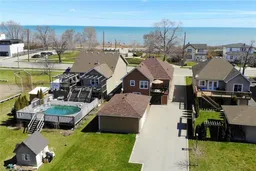 50
50