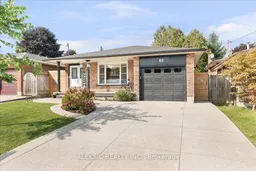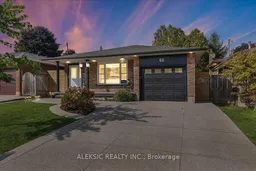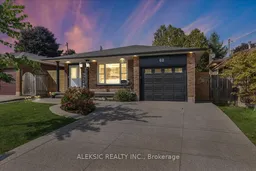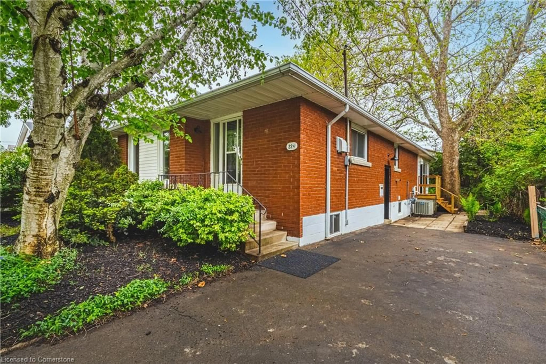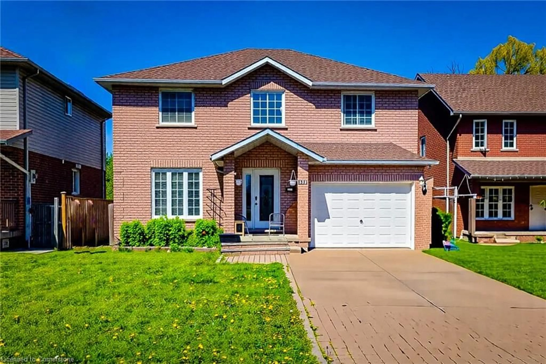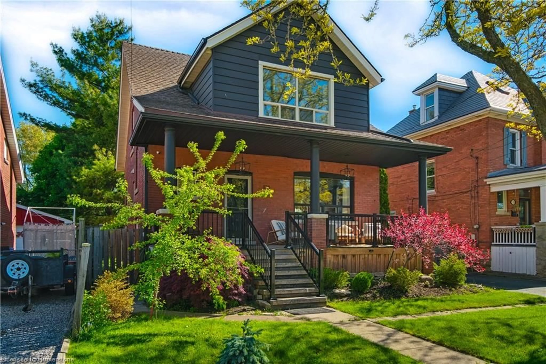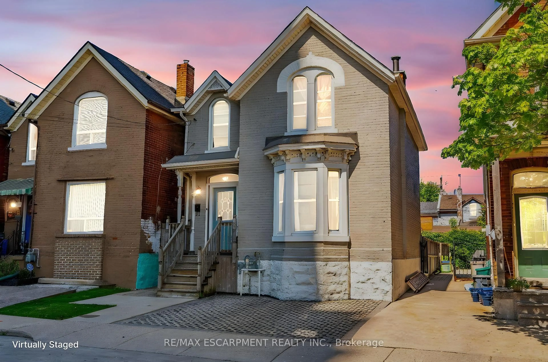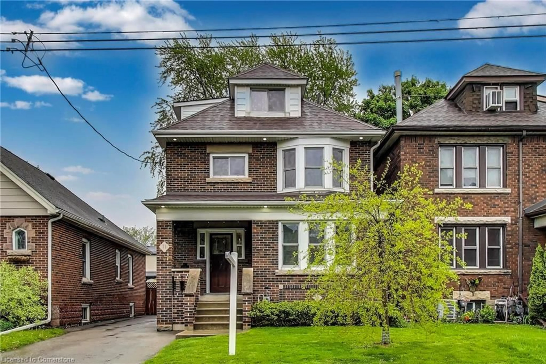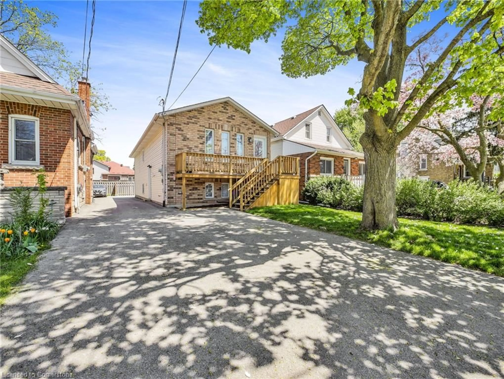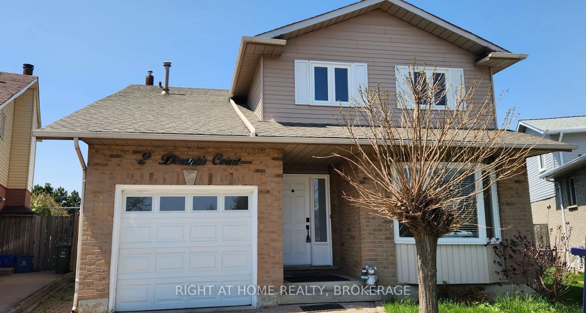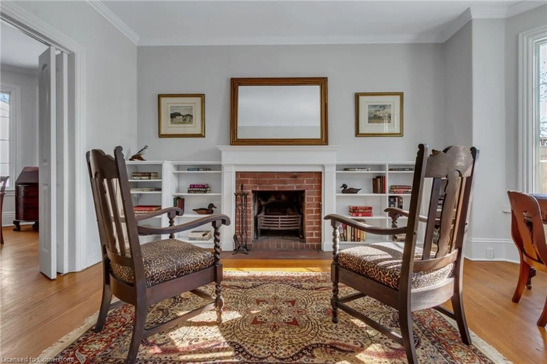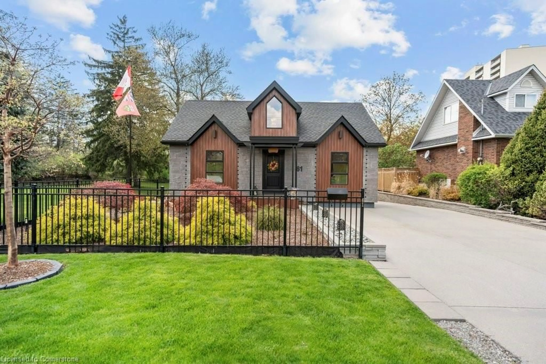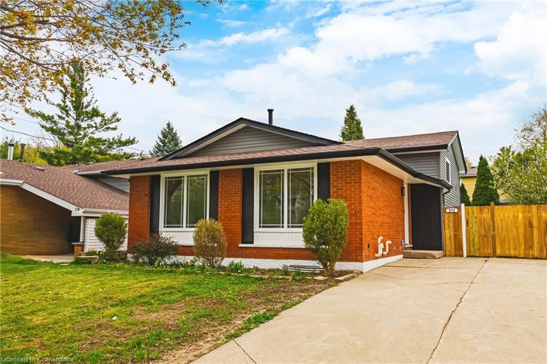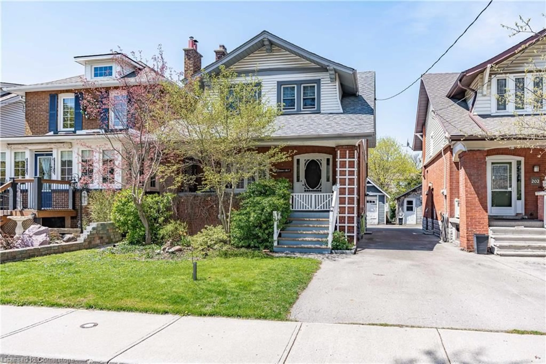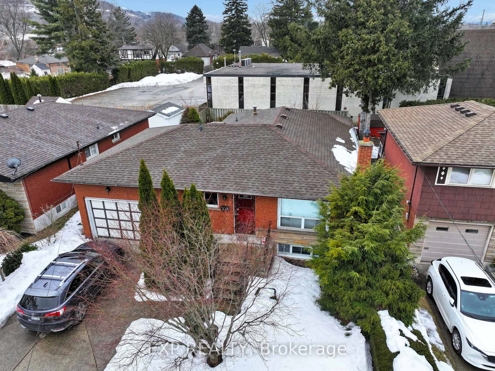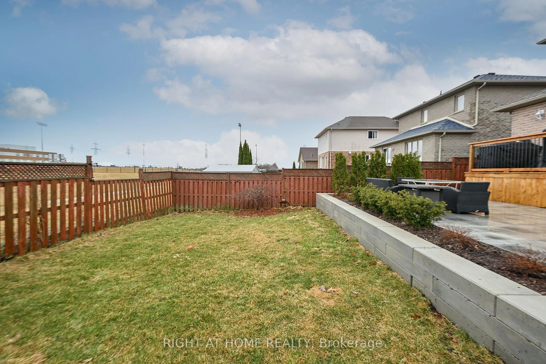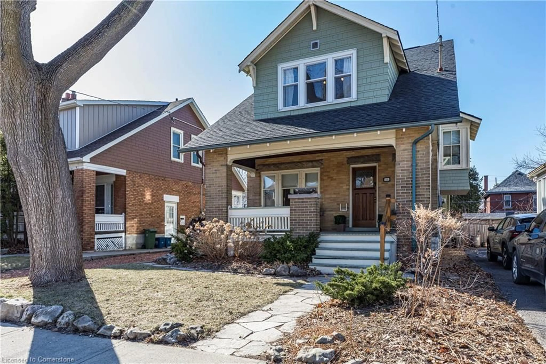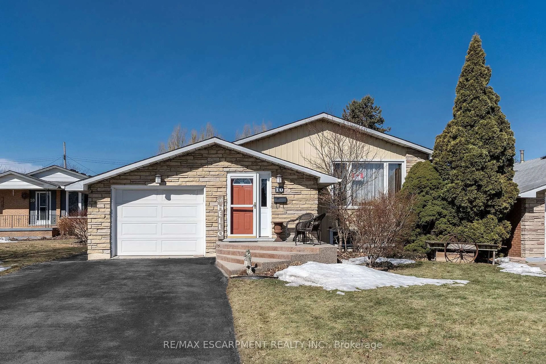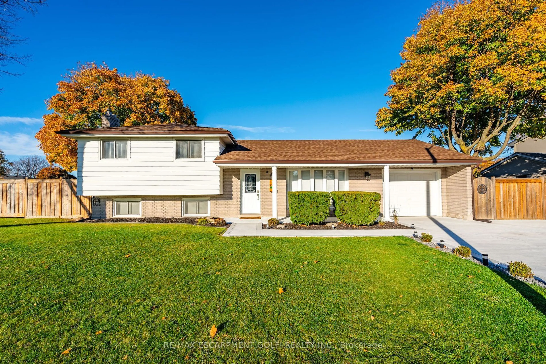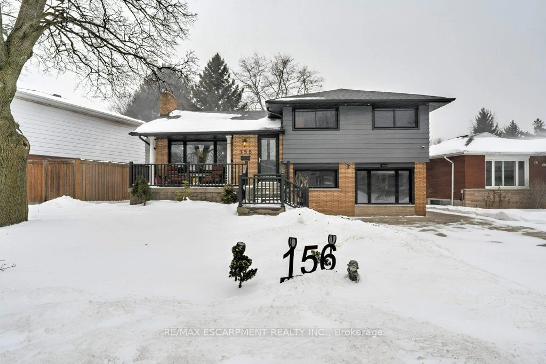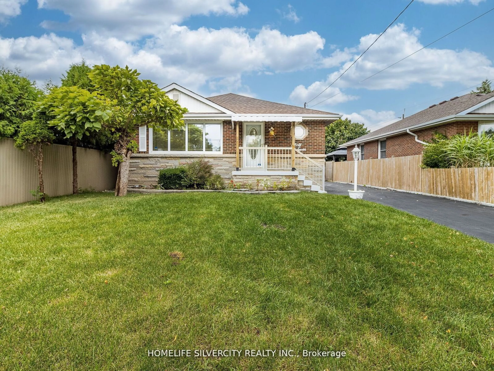W E L C O M E to 62 Green Cedar Dr. This 3+2 bedroom Home with In-Law Suite is a True Gem! Discover the Perfect blend of Elegance, Comfort, and Versatility, an exceptional Home located in the Heart of the coveted Hamilton Mountain Area. With over 1,800 sq. ft. of meticulously designed living space, this home is an absolute gem for families, professionals, and investors alike. From its inviting curb appeal to its spacious, functional layout, this property offers a rare combination of charm, modern upgrades, and countless amenities, making it a truly one-of-a-kind residence. Upon entering, you'll immediately feel at home in the sun-drenched living room, which boasts large windows that bathe the space in natural light. The open-concept design enhances the feeling of space and connection, flowing effortlessly into the beautifully renovated gourmet kitchen. Featuring luxurious quartz countertops, a stunning oversized island, and custom cabinetry, this kitchen is the heart of the home. The sleek, modern finishes are not only visually striking but also offer the perfect balance of form and function. Whether its preparing a gourmet meal, hosting family gatherings, or simply enjoying your morning coffee, this kitchen will inspire you every day. The Upper Level offers Three Generous Bedrooms, each thoughtfully designed with ample closet space and large windows to let in the beauty of the surrounding mature trees. The primary bedroom is a peaceful retreat with serene views of the backyard, creating a relaxing haven for its owners. The main bathroom has been updated with high-end finishes, offering a spa-like experience with its elegant fixtures and modern design .But the true magic of this home lies in its versatile lower level, where an in-law suite awaits. With its own private entrance, full kitchen, living area, and bedroom, this space provides the perfect opportunity for multi-generational living, guest accommodation, or potential rental income.
Inclusions: Carbon Monoxide Detector,Dishwasher,Dryer,Hot Water Tank Owned,Pool Equipment
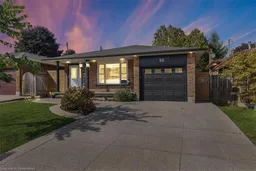 50
50