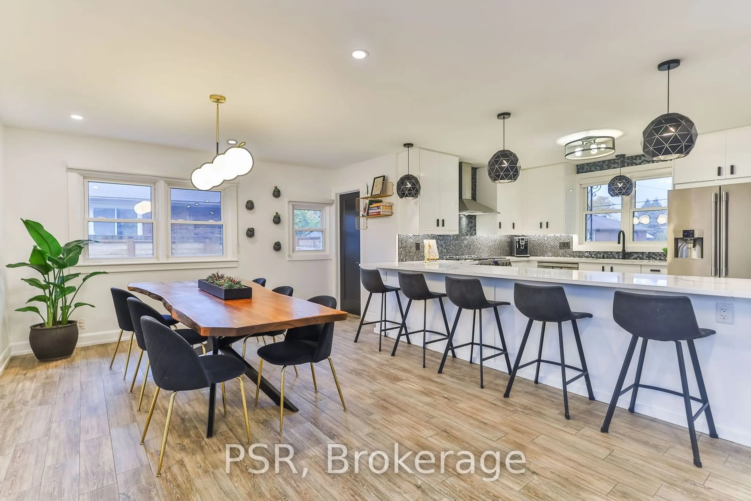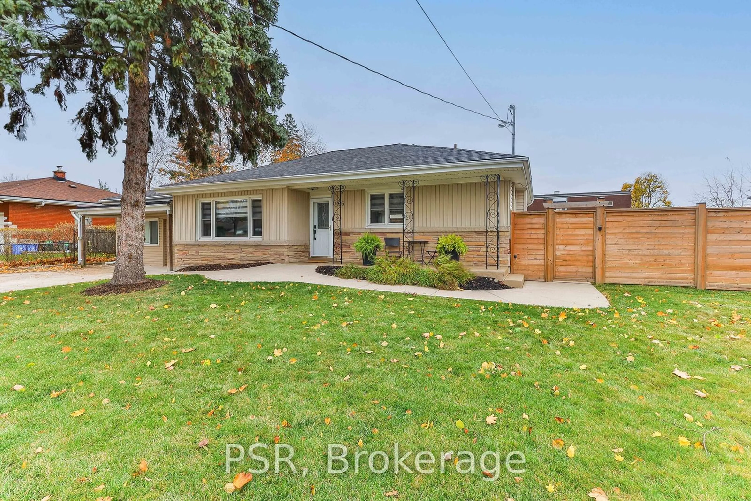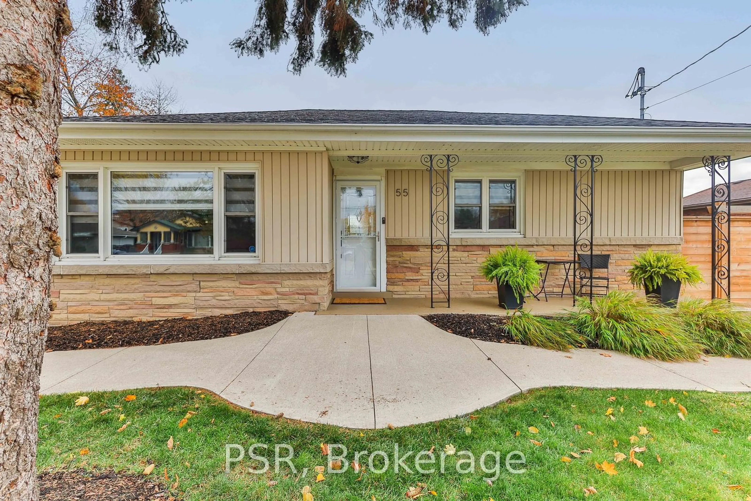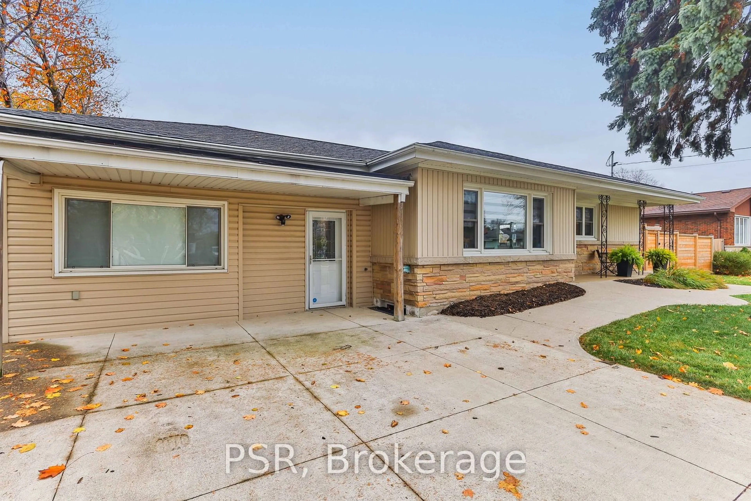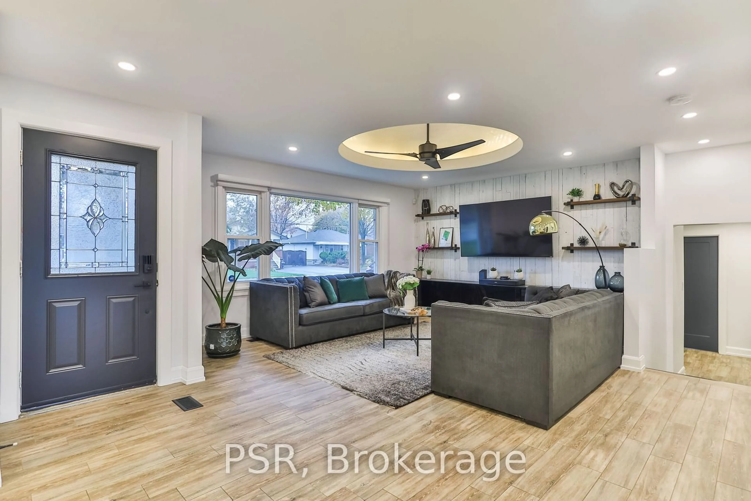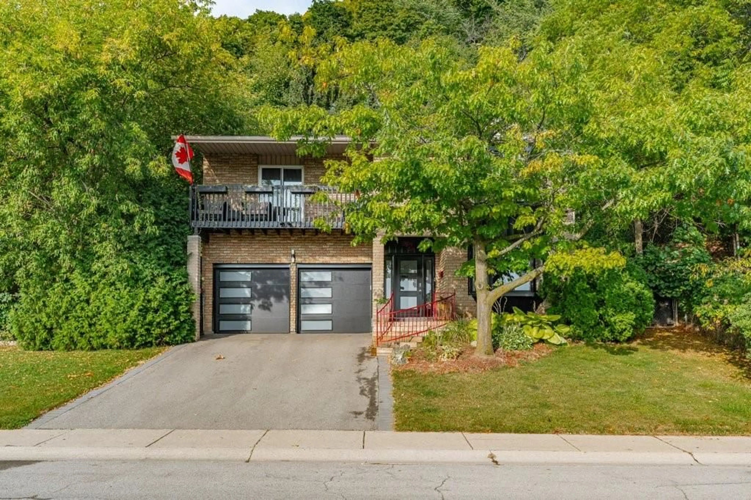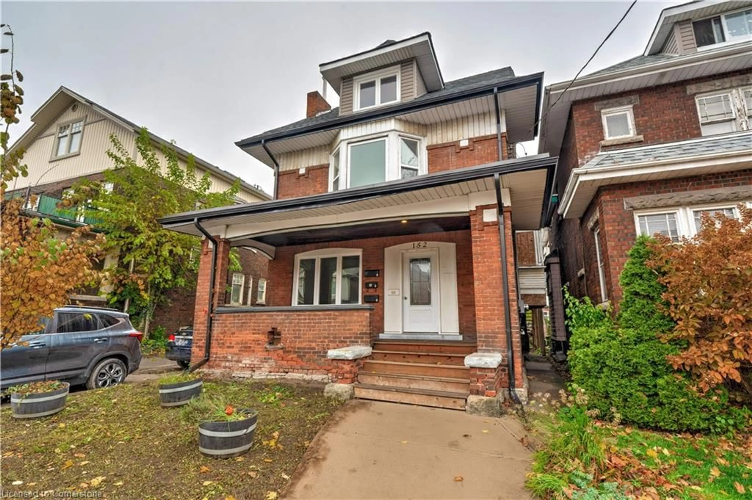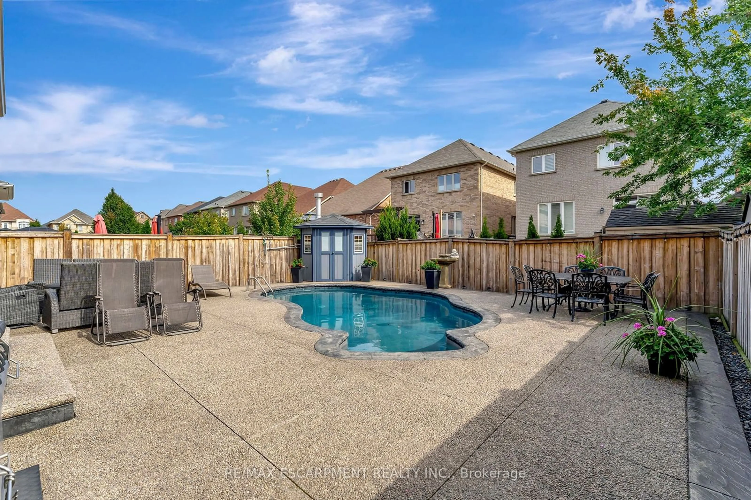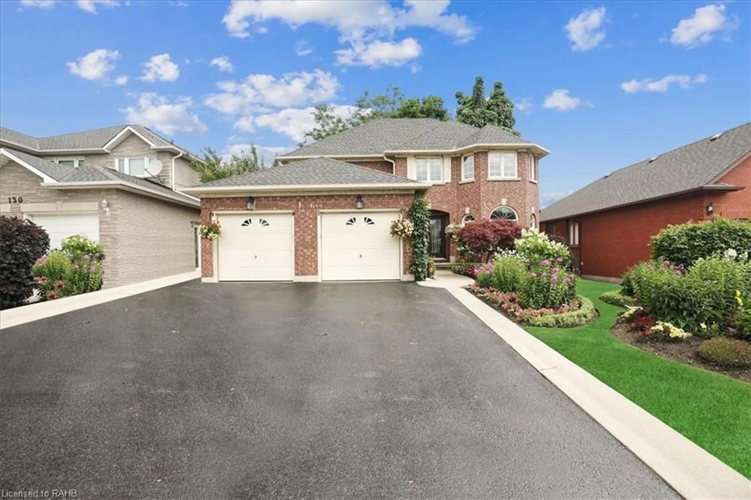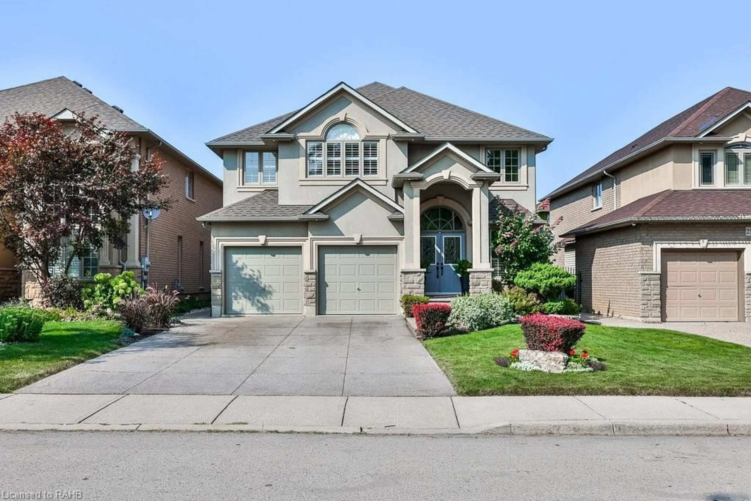55 Deschene Ave, Hamilton, Ontario L9A 3J8
Contact us about this property
Highlights
Estimated ValueThis is the price Wahi expects this property to sell for.
The calculation is powered by our Instant Home Value Estimate, which uses current market and property price trends to estimate your home’s value with a 90% accuracy rate.Not available
Price/Sqft$583/sqft
Est. Mortgage$4,295/mo
Tax Amount (2024)$6,892/yr
Days On Market15 days
Description
Welcome to 55 Deschene Avenue! This beautifully refinished family home sits on a prime double-wide lot and offers luxurious upgrades throughout. Upon entry, you're welcomed by tiled floors with a rich hardwood look, leading to an inviting family room that features a unique Venetian plaster dome. The chef's kitchen is a highlight, boasting granite countertops with a waterfall island, stainless steel appliances, and an open flow into a spacious dining area, perfect for entertaining.The main level includes four generously sized bedrooms, including the expansive primary suite complete with a gas fireplace, walk-in closet, and a luxurious 6-piece ensuite. Both the primary suite and dining area offer direct access to a private backyard oasis, which features a large saltwater pool, a custom-built gazebo with a TV wall, two sheds, and ample green space ideal for summer gatherings. The fully landscaped yard provides privacy and tranquility.The basement adds even more value, with a 3-piece bathroom, a spacious recreation room, a wet bar, an additional family room, and a convenient walk-up entrance, offering in-law suite potential.This stunning home has too many upgrades to list you truly need to see it in person to appreciate everything it has to offer. Don't miss your chance to make 55 Deschene Avenue your new home!
Property Details
Interior
Features
Bsmt Floor
Games
8.26 x 3.84Bathroom
2.65 x 2.163 Pc Bath
Other
3.81 x 2.47Family
3.69 x 3.69Exterior
Features
Parking
Garage spaces -
Garage type -
Total parking spaces 4
Property History
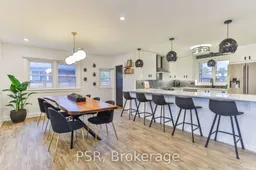 40
40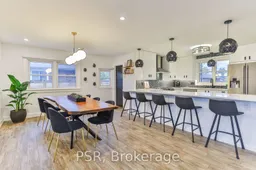
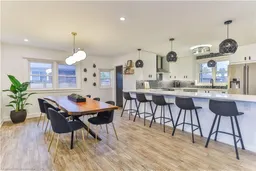
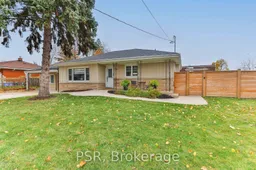
Get up to 0.5% cashback when you buy your dream home with Wahi Cashback

A new way to buy a home that puts cash back in your pocket.
- Our in-house Realtors do more deals and bring that negotiating power into your corner
- We leverage technology to get you more insights, move faster and simplify the process
- Our digital business model means we pass the savings onto you, with up to 0.5% cashback on the purchase of your home
