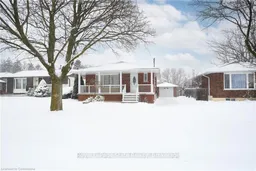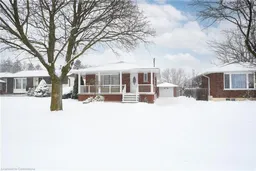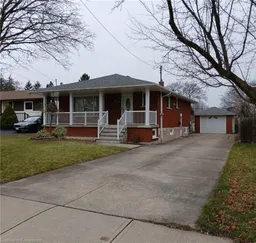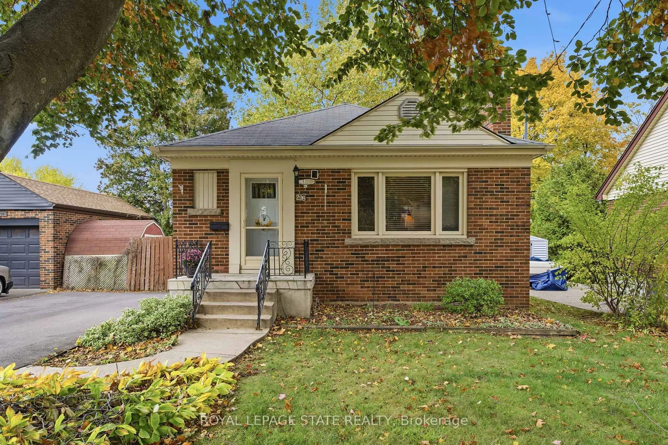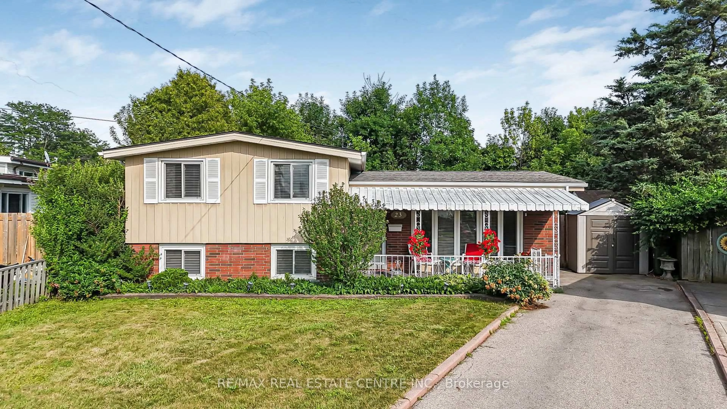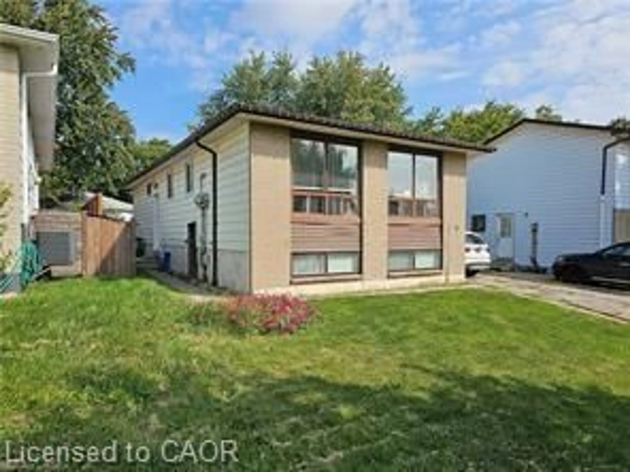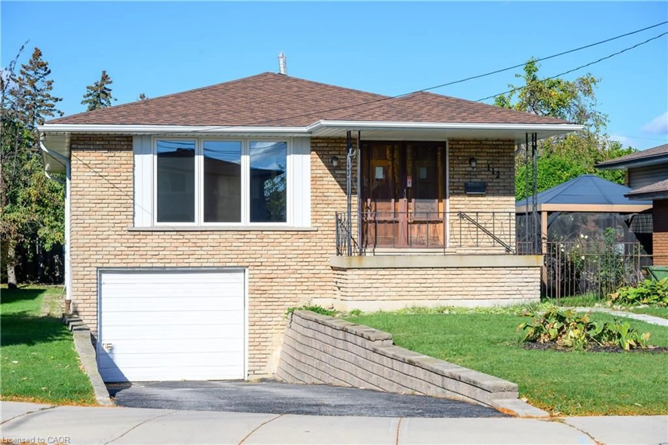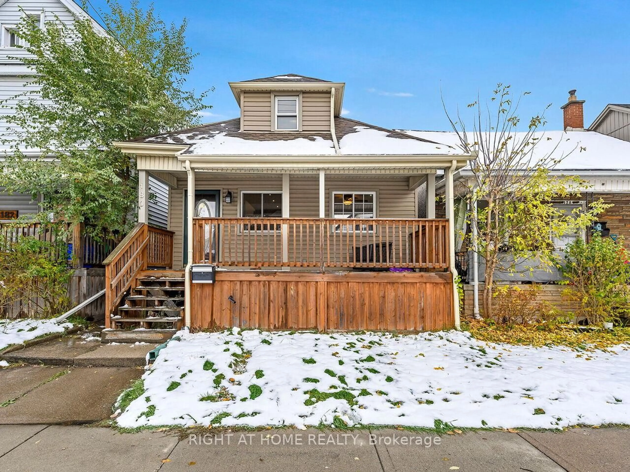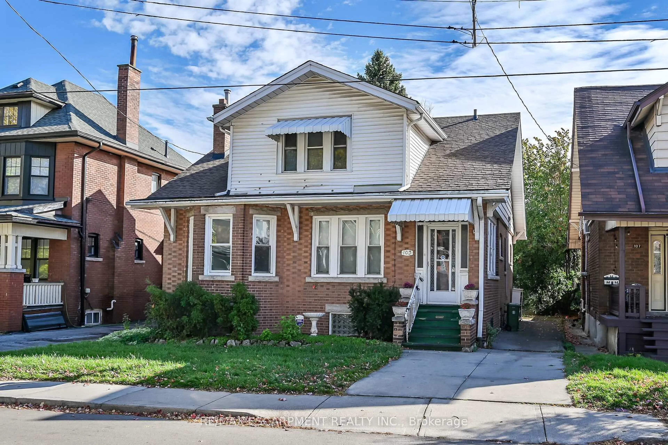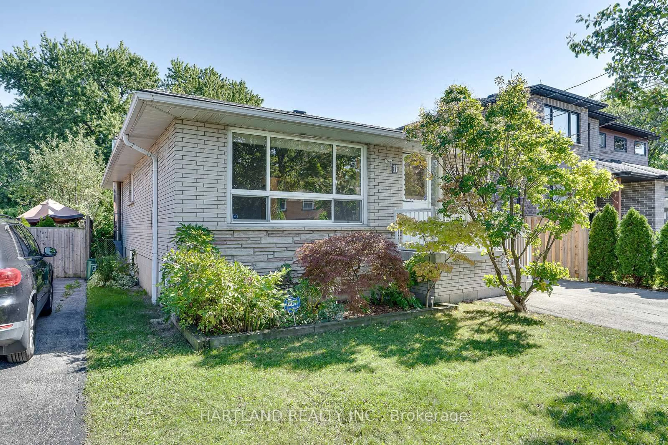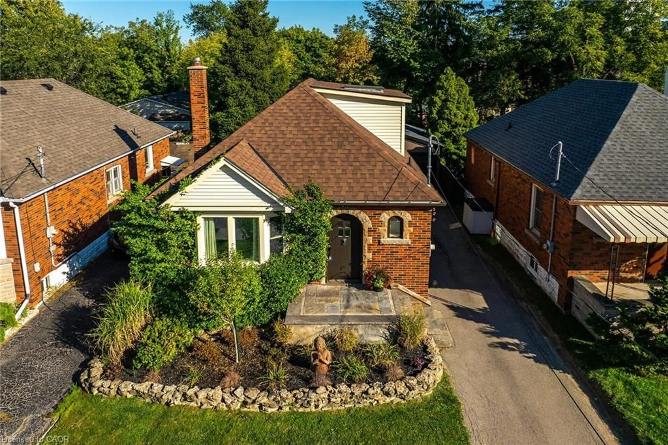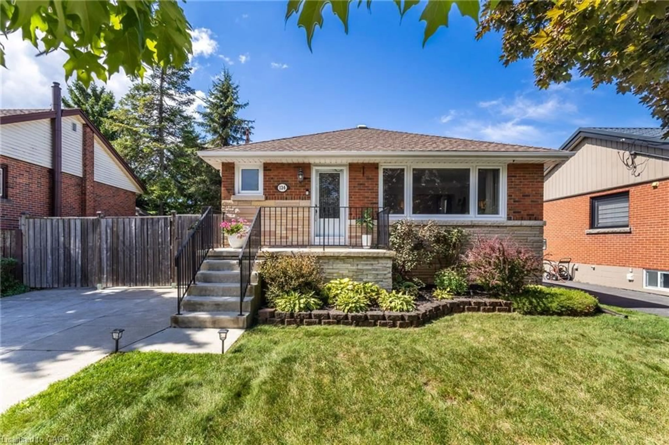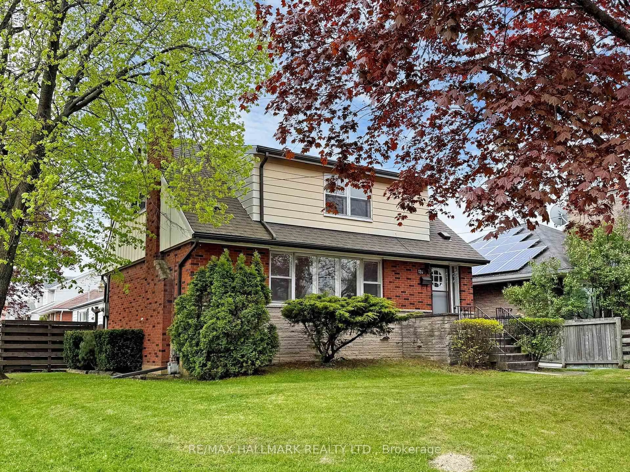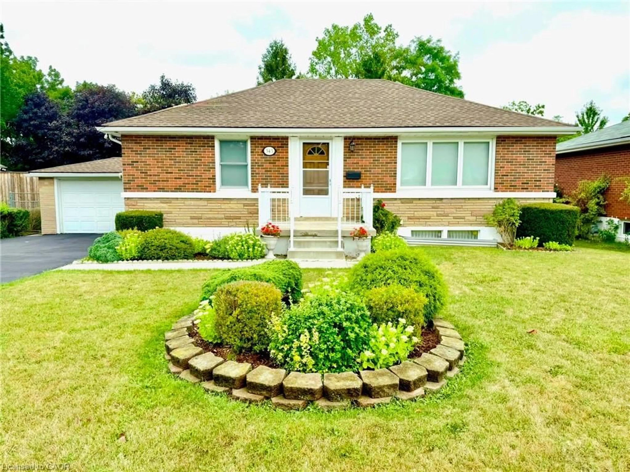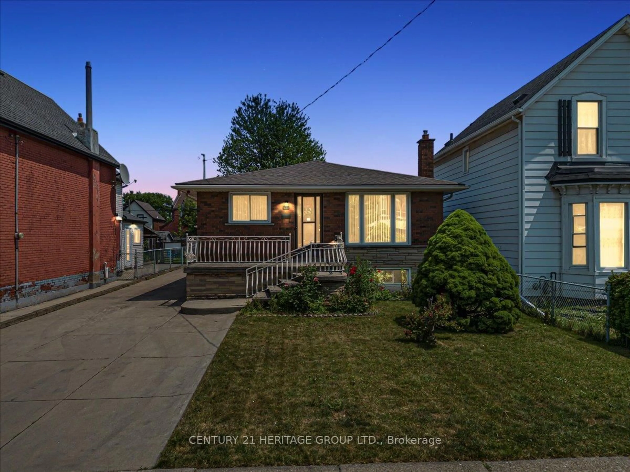Greeningdon neighbourhood "bungalow" with a separate side entrance plus a finished basement on a beautifully kept 133 ft. deep lot! Over 1600 sq ft of finished living space, detached garage (concrete 23 ft x 12 ft & garage door opener), a lovely concrete 28 ft wide covered front porch, freshly painted (2024), newer baseboard trim on the main floor (2023), roof shingles (2019), 2 pretty bathrooms, 2 kitchens (2 gas stoves, 2 refrigerators), bedroom #3 has been converted to a dining area (has a closet & window), a modern main floor, hardwood in the bedrooms, no carpeting, a superior sized recreation room in the basement, 2 cold room areas, large laundry with storage galore & a covered backyard patio. Location 10+, close to it all! Shopping, restaurants, grocery stores, schools, public transit, coffee shops, access to the Linc/403/QEW/Redhill. Off of Upper James Street & Hester Street. All appliances included.
Inclusions: 2 Gas stoves (as is) , 2 Refrigerators, Washer & Dryer, Garage door opener with remote, All window coverings, All interior and exterior light fixtures.
