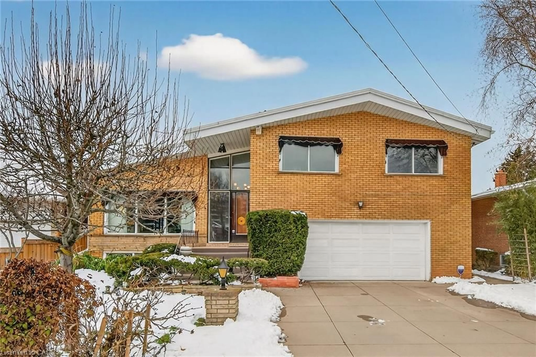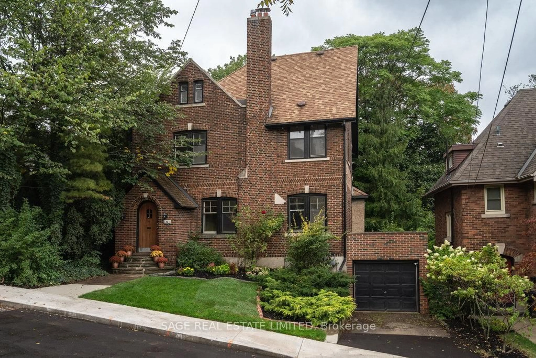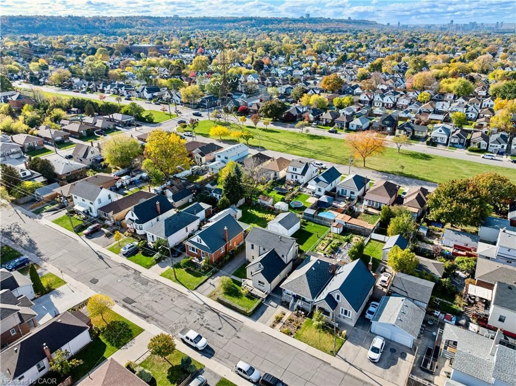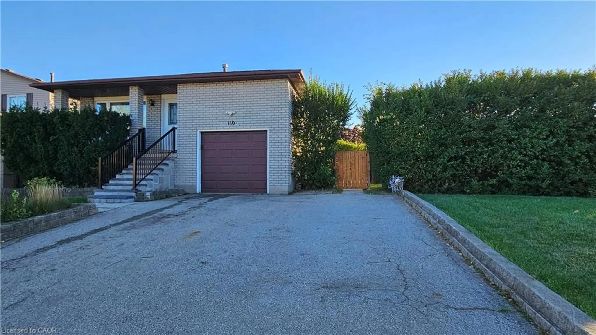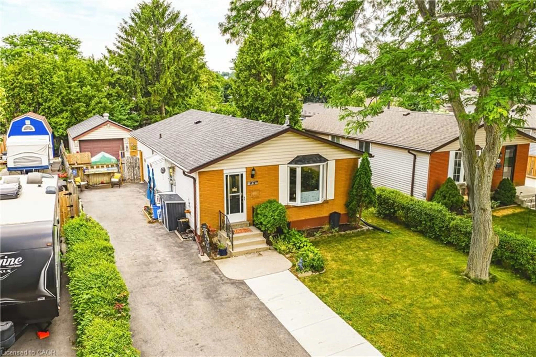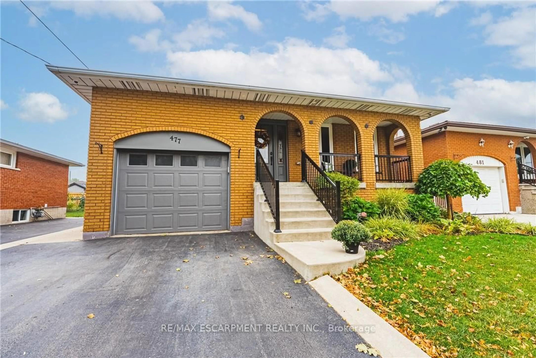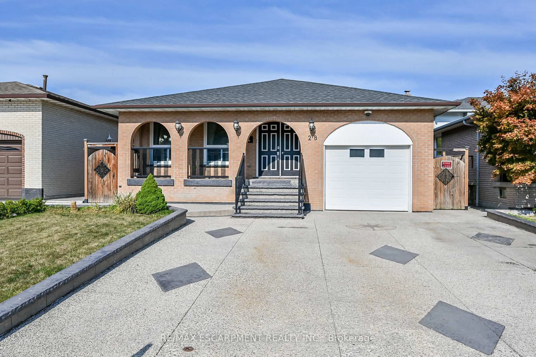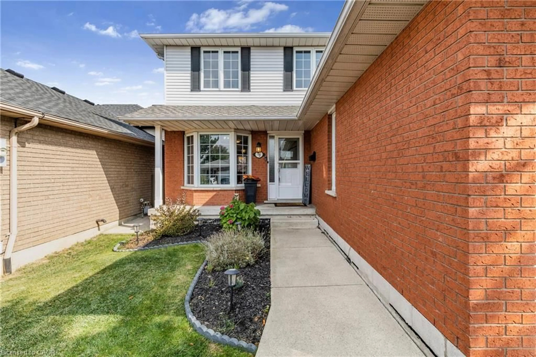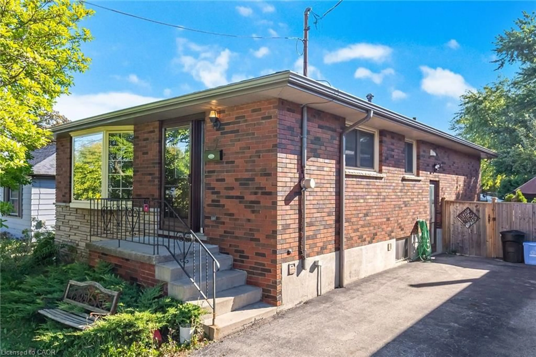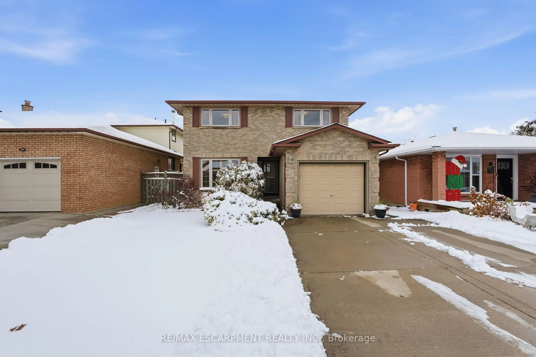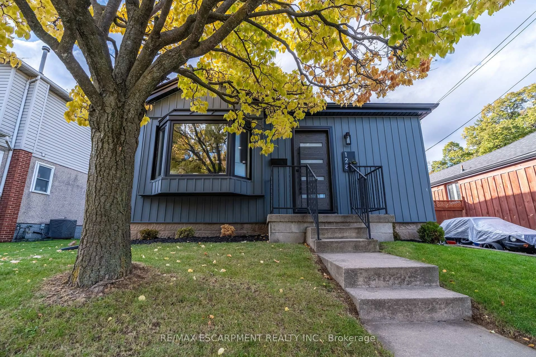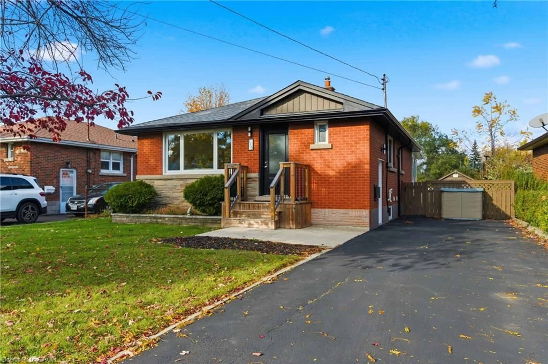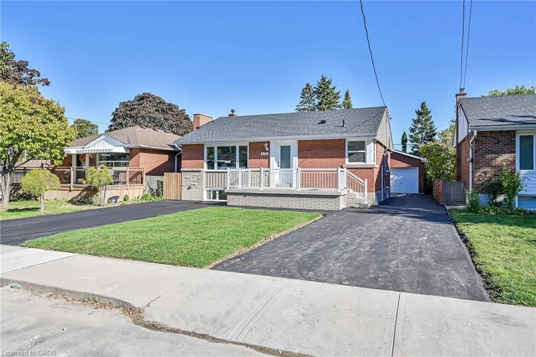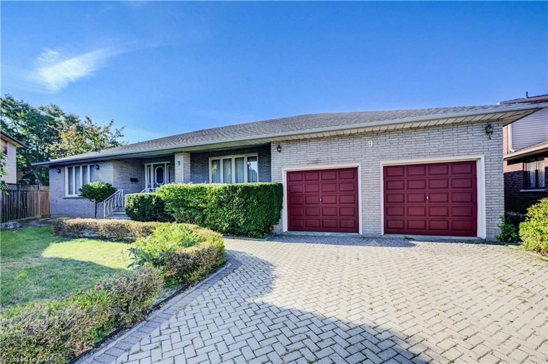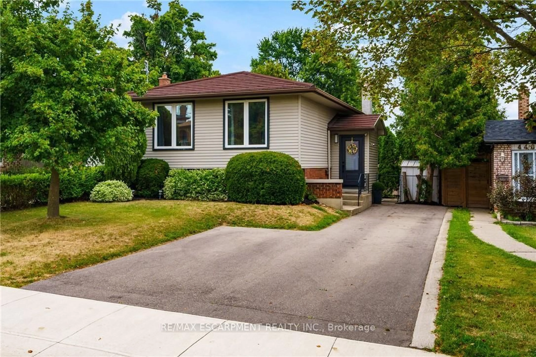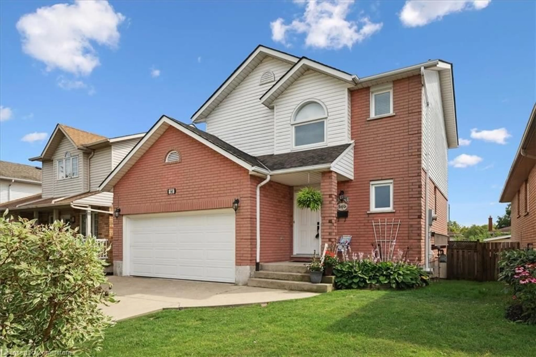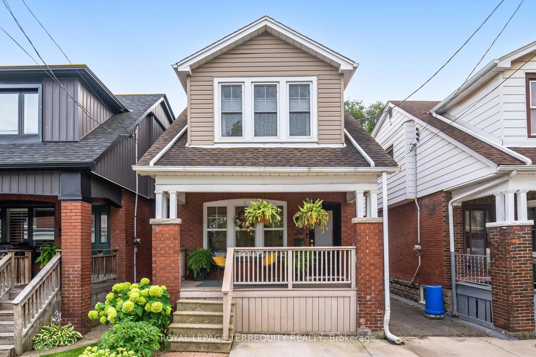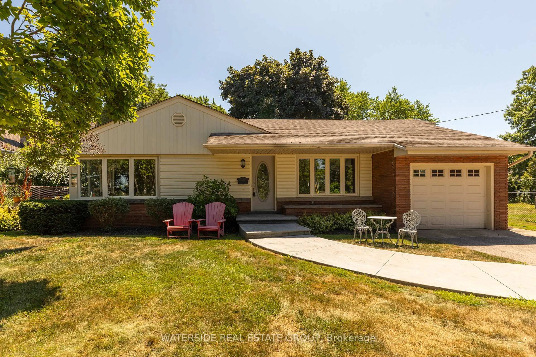Welcome to 992 Garth Street, Hamilton. This beautifully maintained four-bedroom,
two-storey family home is situated in the desirable West Mountain, offering the
perfect balance of comfort and convenience. Well-suited for families and commuters
alike with easy access to the Lincoln Alexander Parkway, Highway 403, downtown
Hamilton, schools, parks, shopping, and public transit. This home has been updated
and cared for with pride, including Furnace & Air Conditioner (2021), Reverse
Osmosis Water Filter in Kitchen (2023), Custom Blinds (2024), Interior Doors &
Hardware on upper level (2025), Shingles, Eaves & Soffits (2015), Windows (2015).
The main level features a bright and inviting kitchen with abundant natural light.
A convenient kick plate central vacuum system makes clean-up easy, while sliding
doors lead directly to the fully fenced backyard, complete with a deck perfect for
summer barbecues, entertaining, or quiet evenings outdoors. Upstairs, you’ll find
four generously sized bedrooms, ideal for family living, guest rooms, or flexible
use as office space. The fully finished basement (2019) provides a spacious rec
room for entertaining or relaxing, along with a convenient separate walk-up
entrance to the backyard. The drywalled and insulated garage provides a clean,
comfortable, and versatile space year-round. Pride of ownership is evident
throughout every level of this home. With a functional layout, numerous updates,
and a highly convenient location, this one feels like home.
Inclusions: Central Vac,Dishwasher,Dryer,Garage Door Opener,Range Hood,Refrigerator,Stove,Washer,Window Coverings,Light Fixtures. Custom Blinds. Gazebo In Rear Yard *negotiable*
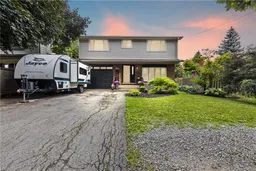 36
36

