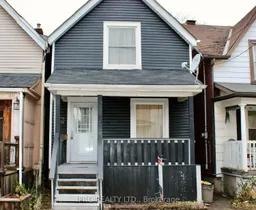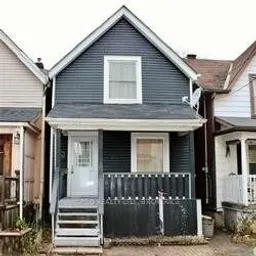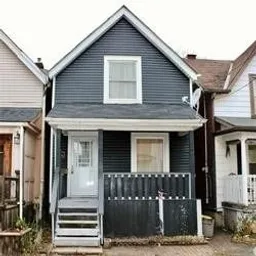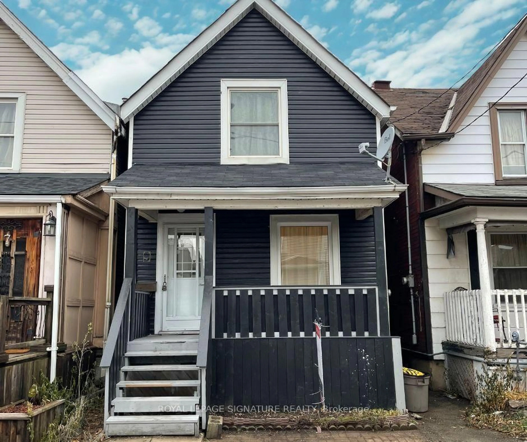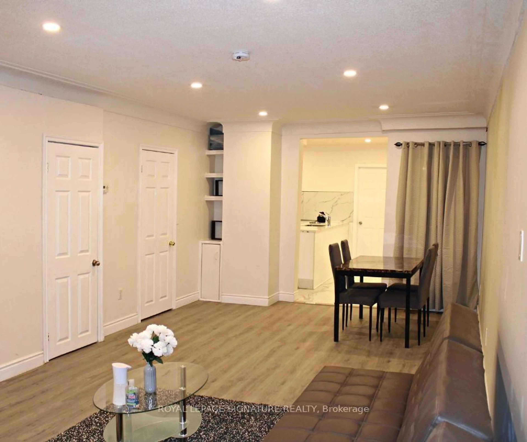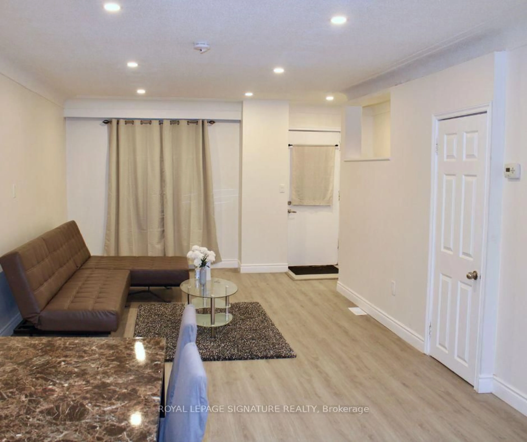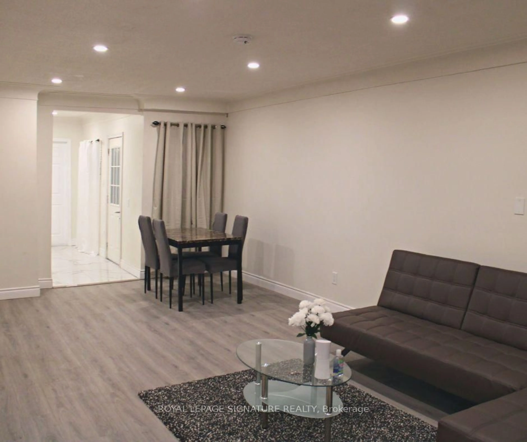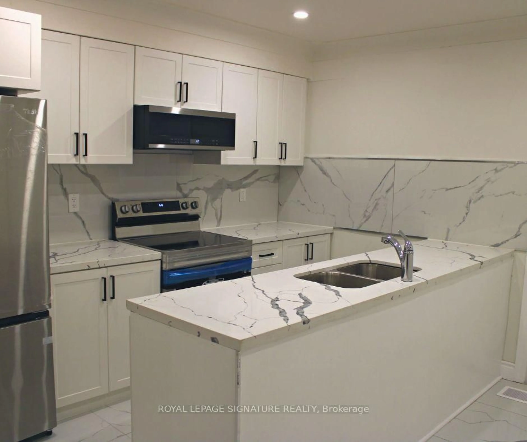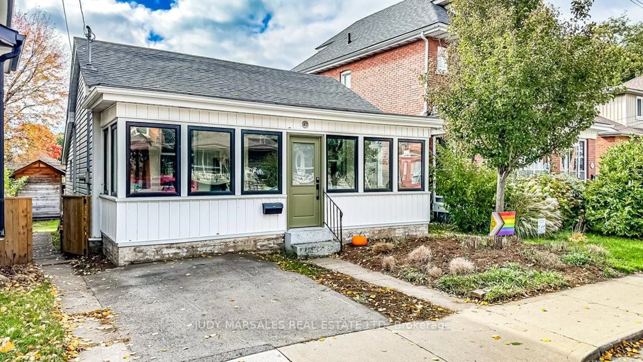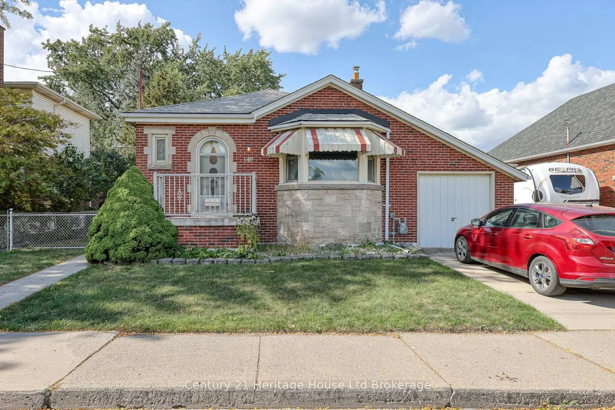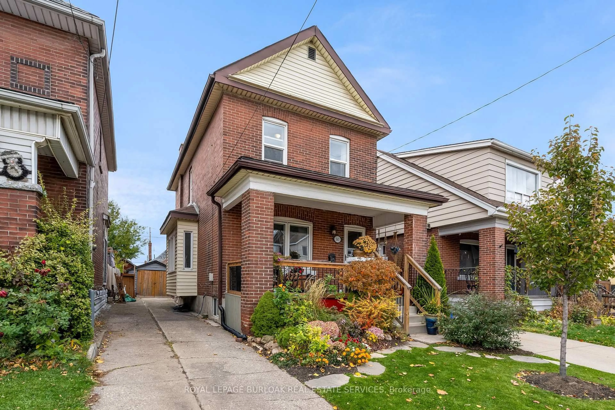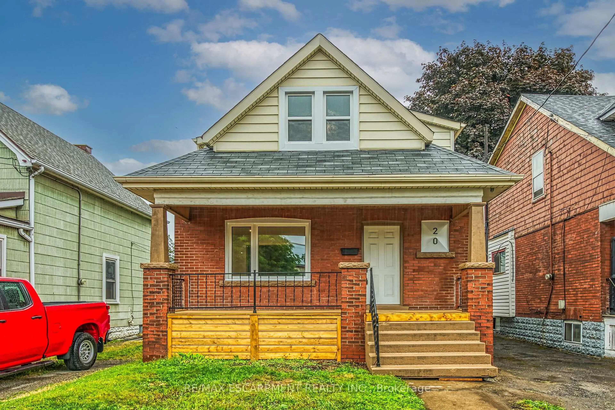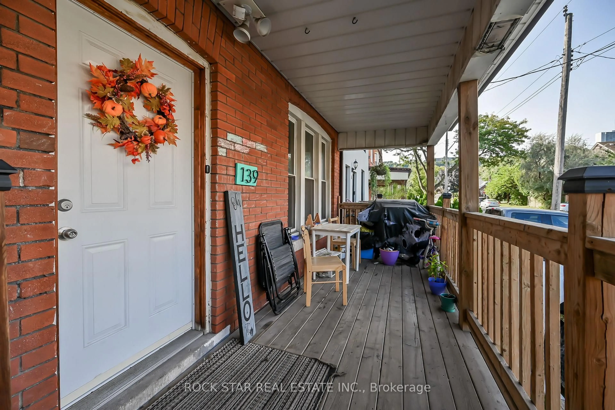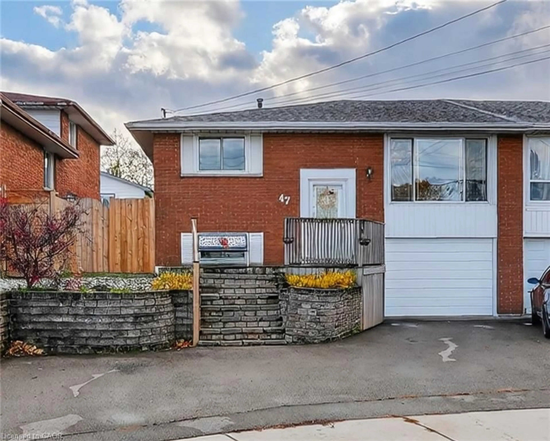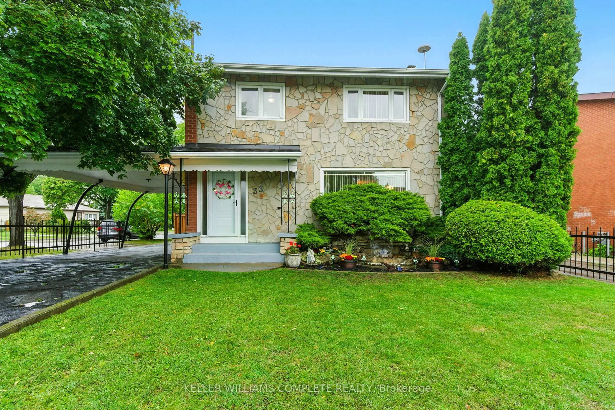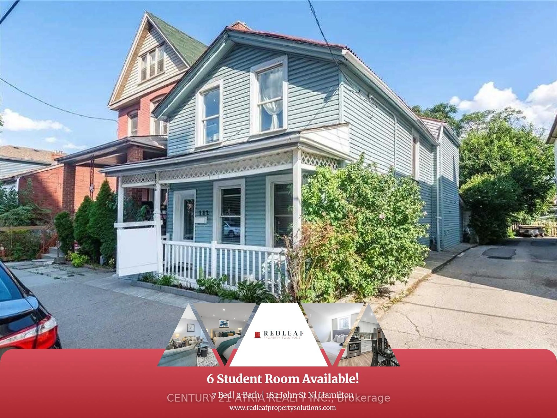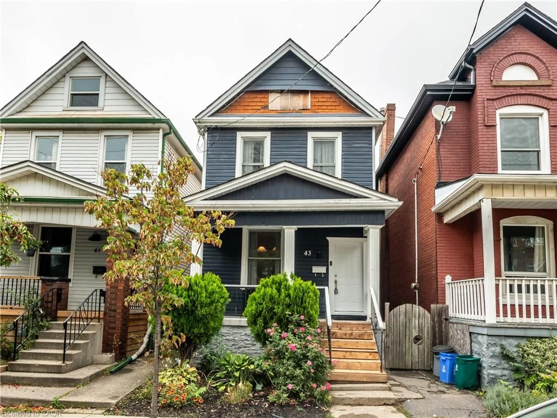9 Adams St, Hamilton, Ontario L8L 5Y1
Contact us about this property
Highlights
Estimated valueThis is the price Wahi expects this property to sell for.
The calculation is powered by our Instant Home Value Estimate, which uses current market and property price trends to estimate your home’s value with a 90% accuracy rate.Not available
Price/Sqft$433/sqft
Monthly cost
Open Calculator

Curious about what homes are selling for in this area?
Get a report on comparable homes with helpful insights and trends.
+5
Properties sold*
$540K
Median sold price*
*Based on last 30 days
Description
Welcome to 9 Adams Street a home that's been completely reimagined from top to bottom, offering both modern living and a smart investment opportunity in the heart of Hamilton's desirable Gibson neighbourhood. This isn't just a refresh, its a full-scale renovation: 3 bedrooms, 2 bathrooms, a bright open-concept living space, a brand-new kitchen with stainless steel appliances, designer cabinetry, and stylish laminate floors throughout (no carpets upstairs). Renovations mean peace of mind: updated finishes, fresh flooring, and upgraded details everywhere you look. The best part? This property is currently tenanted, giving you the advantage of immediate rental income and turnkey cash flow an investors dream with nothing left to do but collect. And when it comes to location, you cant beat it: beside schools, close to shopping, with easy access to highways and public transit. Whether you're an investor looking for a pre-rented property in a high-demand area or a future homeowner who wants a move-in-ready space, 9 Adams Street delivers.
Property Details
Interior
Features
Exterior
Features
Parking
Garage spaces -
Garage type -
Total parking spaces 1
Property History
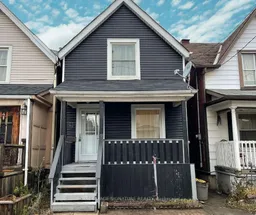 13
13