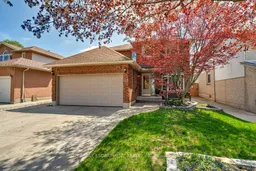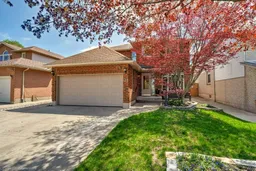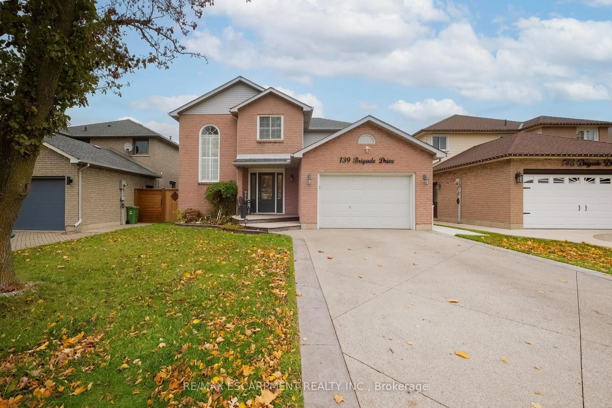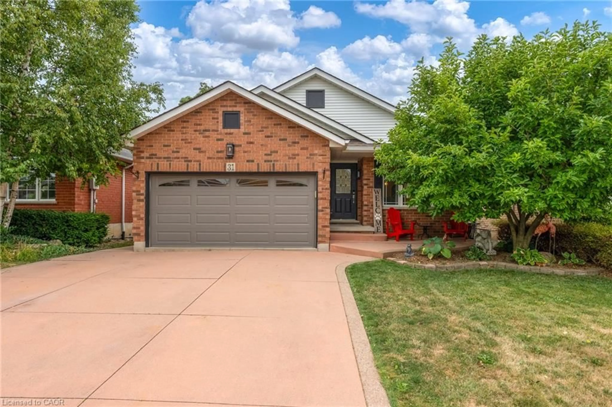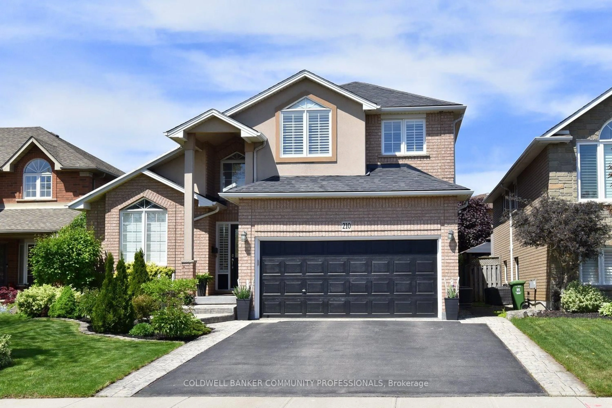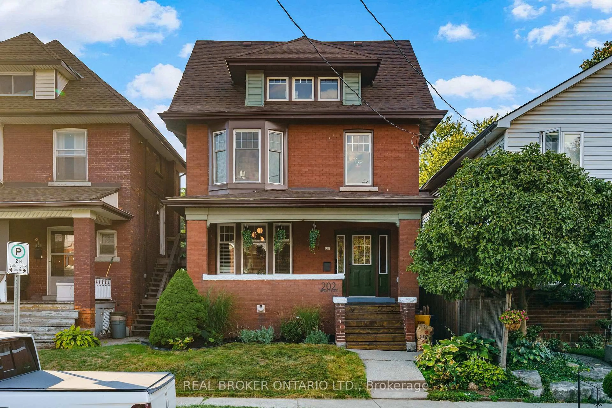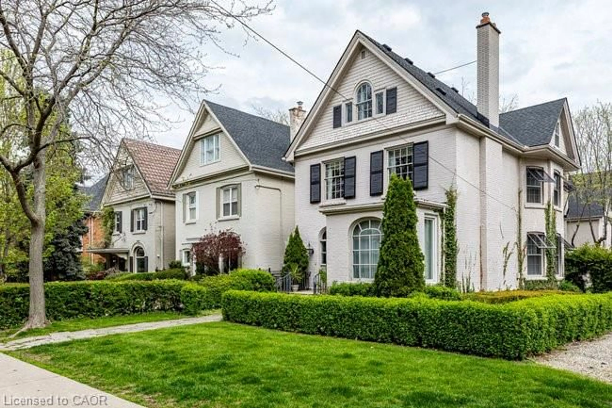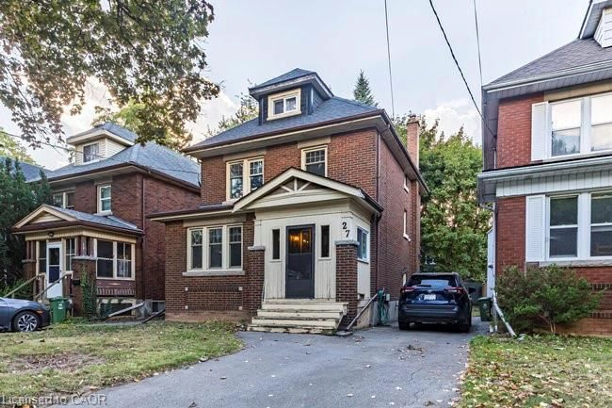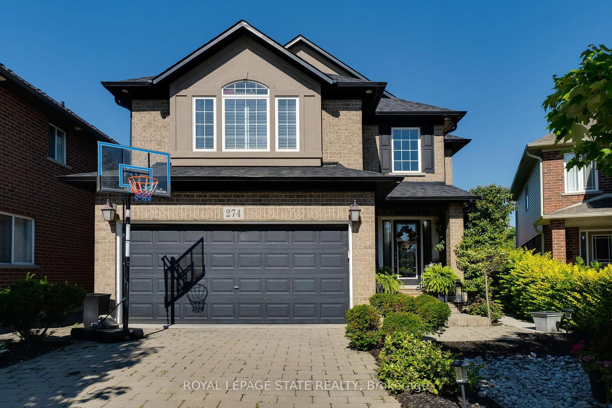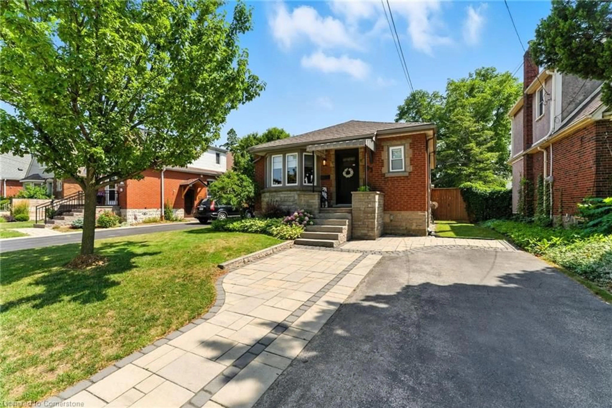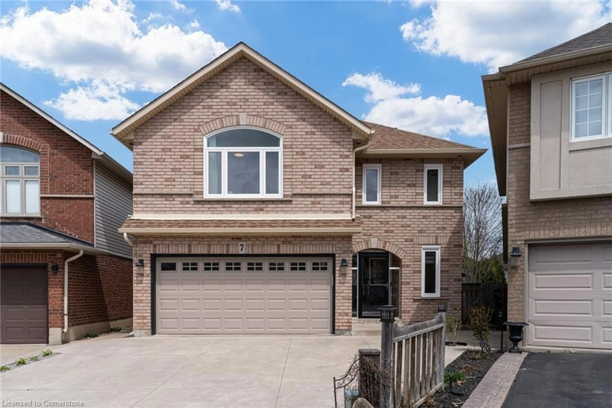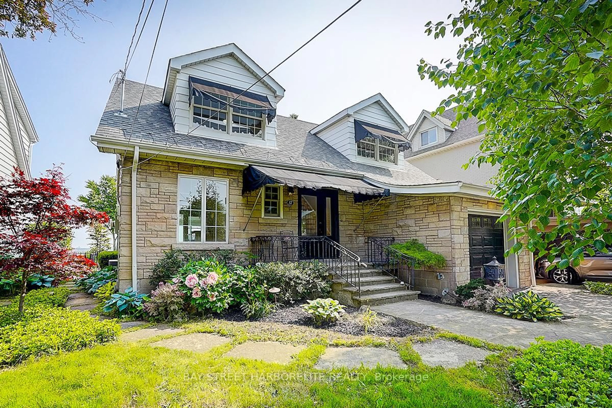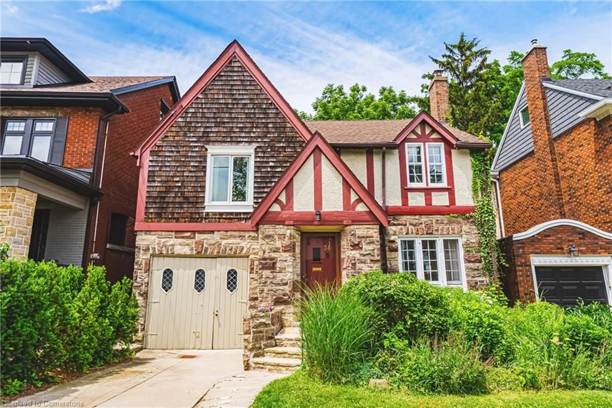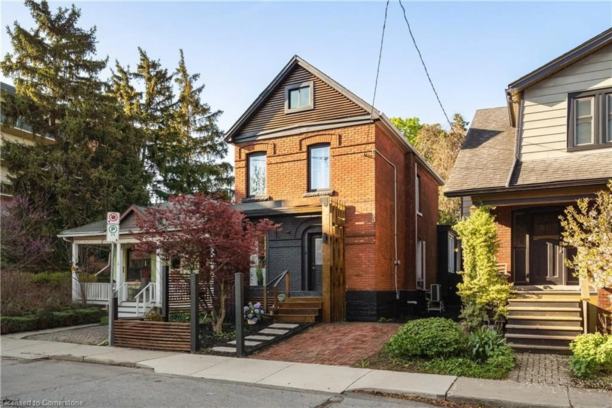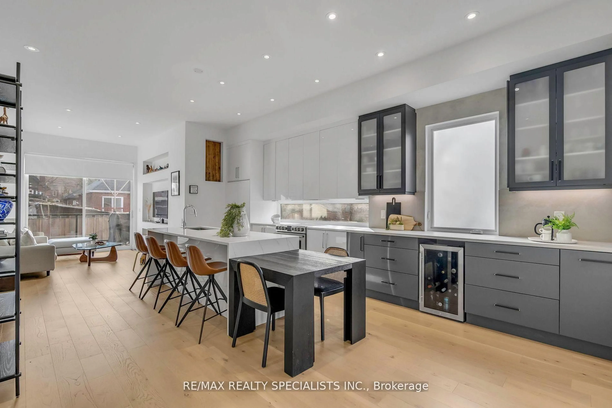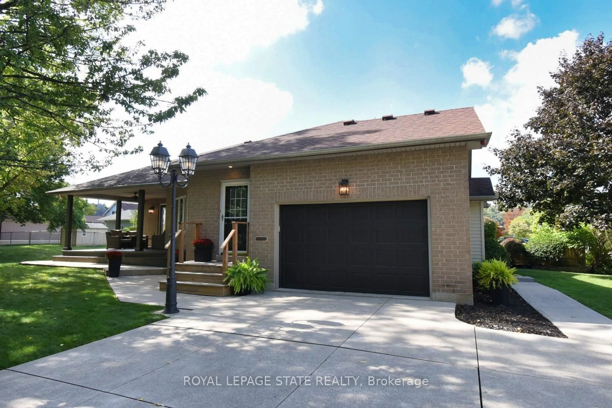Welcome to 137 Claudette Gate in the quiet, sought after Falkirk neighbourhood! This One Owner Gem has curb appeal galore & is situated almost directly across from William Schwenger Park; 26 acres of tree'd Green Space, Family Sports facilities & Secondary School. This Perfect Family home, newly built in 1994, & owned by the same family, has been immaculately kept & the pride of ownership shows through-out. This solid 2 storey, all brick home boasts over 3,400 sq ft of Total living space with 3 Bedrooms, 3.5 Baths & numerous updates including Roof, Windows, Furnace, Floors & more!! Bright and spacious Family sized Eat-In Kitchen with s/s Appl's & w-o to large Deck w/Awning, BBQ Gas line & fenced yard. Main floor Family Room w/Vaulted ceilings & cozy Fireplace is open to the Kitchen making it easy to keep an eye on the kids or enjoy visiting with guests while prepping. French Doors from the large entry Foyer lead to a lovely open concept main floor Living Room & Dining Room w/gleaming hardwood floors, bay window & California shutters. Bright main floor Den offers many options; an Office, 4th Bedroom/Guest or Crafts Room. Solid Oak Staircase leads to the spacious second level featuring double door entry to a Private Primary Suite, large enough for a King Bed & lounging area with oversized 4 piece Ensuite & Walk-in plus 2nd Closet. Spacious 2nd & 3rd Bedrooms share a generous 5Pc. Bathroom with Double Vanity. Additional 1,100 sq.ft. unfinished Basement with lovely 3Pc. Bath awaits your finishing touches. Double garage with inside entry to a large Laundry/Mud Room. Concrete driveway w/4 car parking. This is the perfect family home walkable to numerous parks, excellent Secondary & Elementary Schools (including french immersion) with easy access to the Linc, 403, Ancaster Meadowlands and Upper James amenities.
Inclusions: Fridge, B-I Microwave, Gas Stove w/Dbl Oven, Dishwasher, Washer & Dryer, G.D.O., Window Coverings, E.L.F.'s
