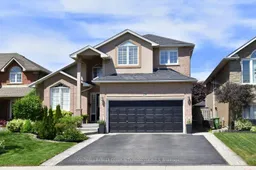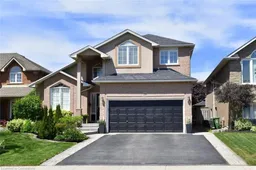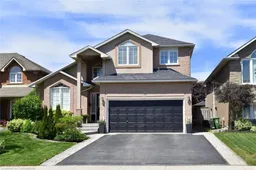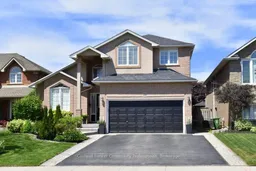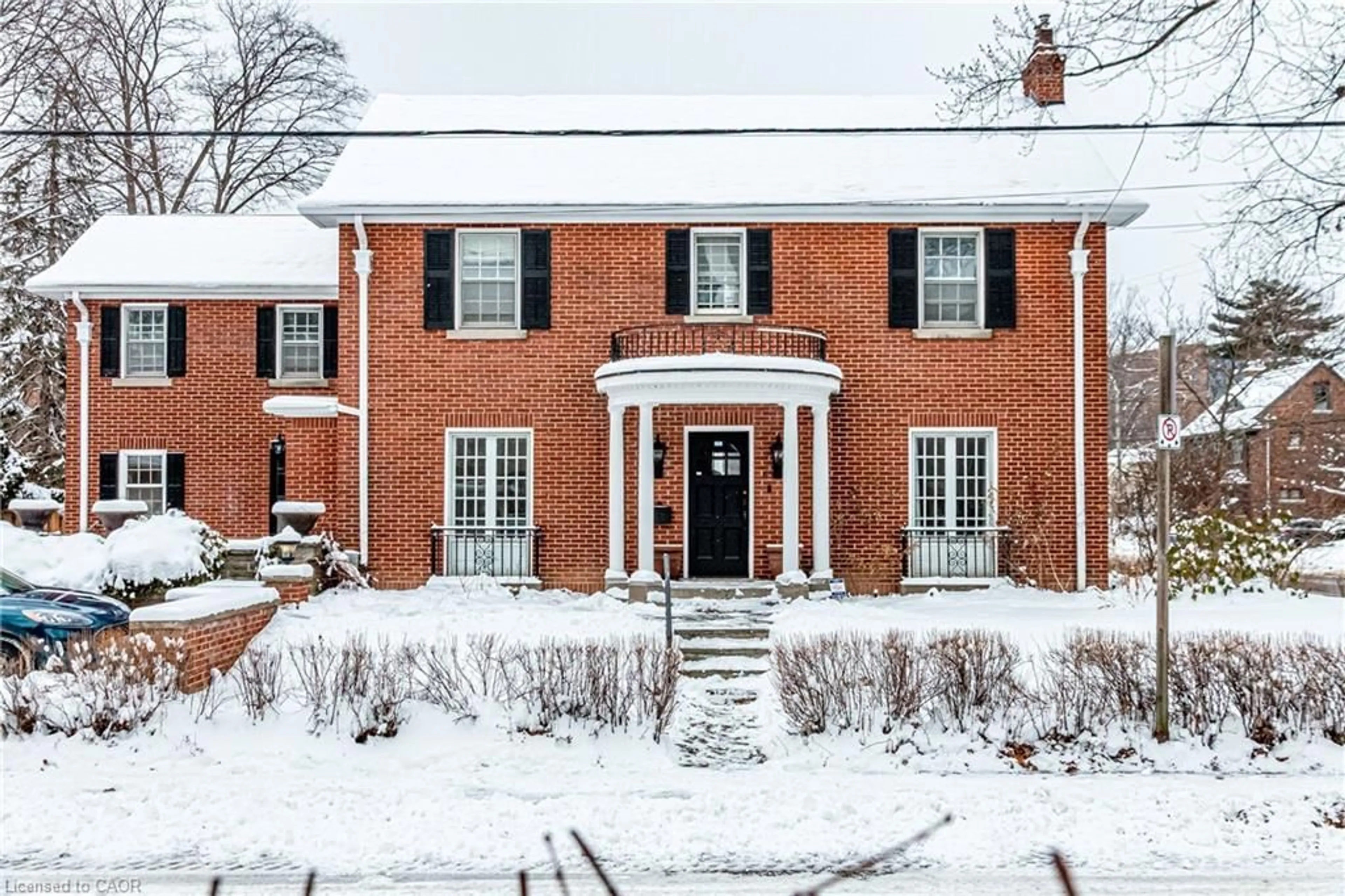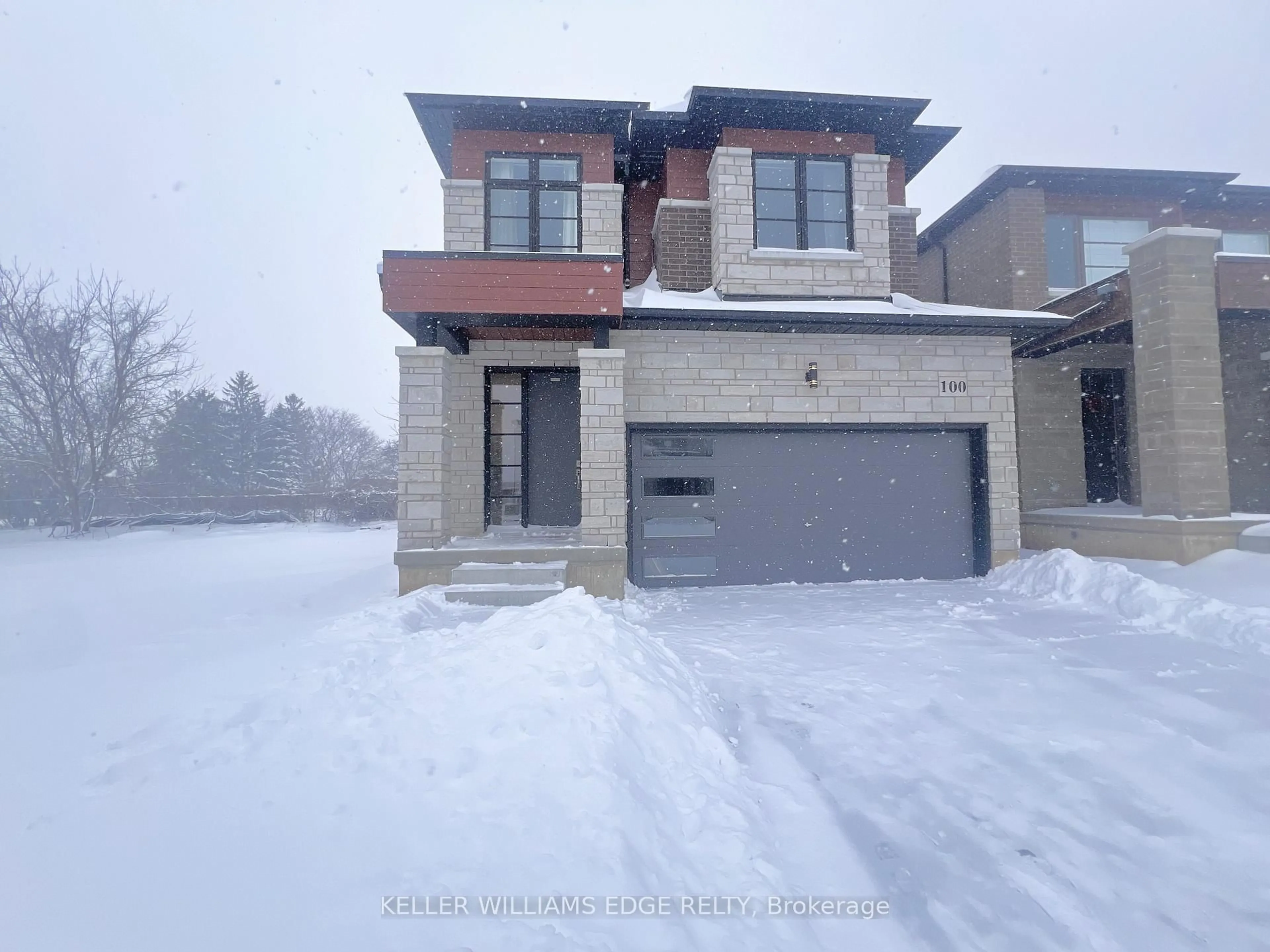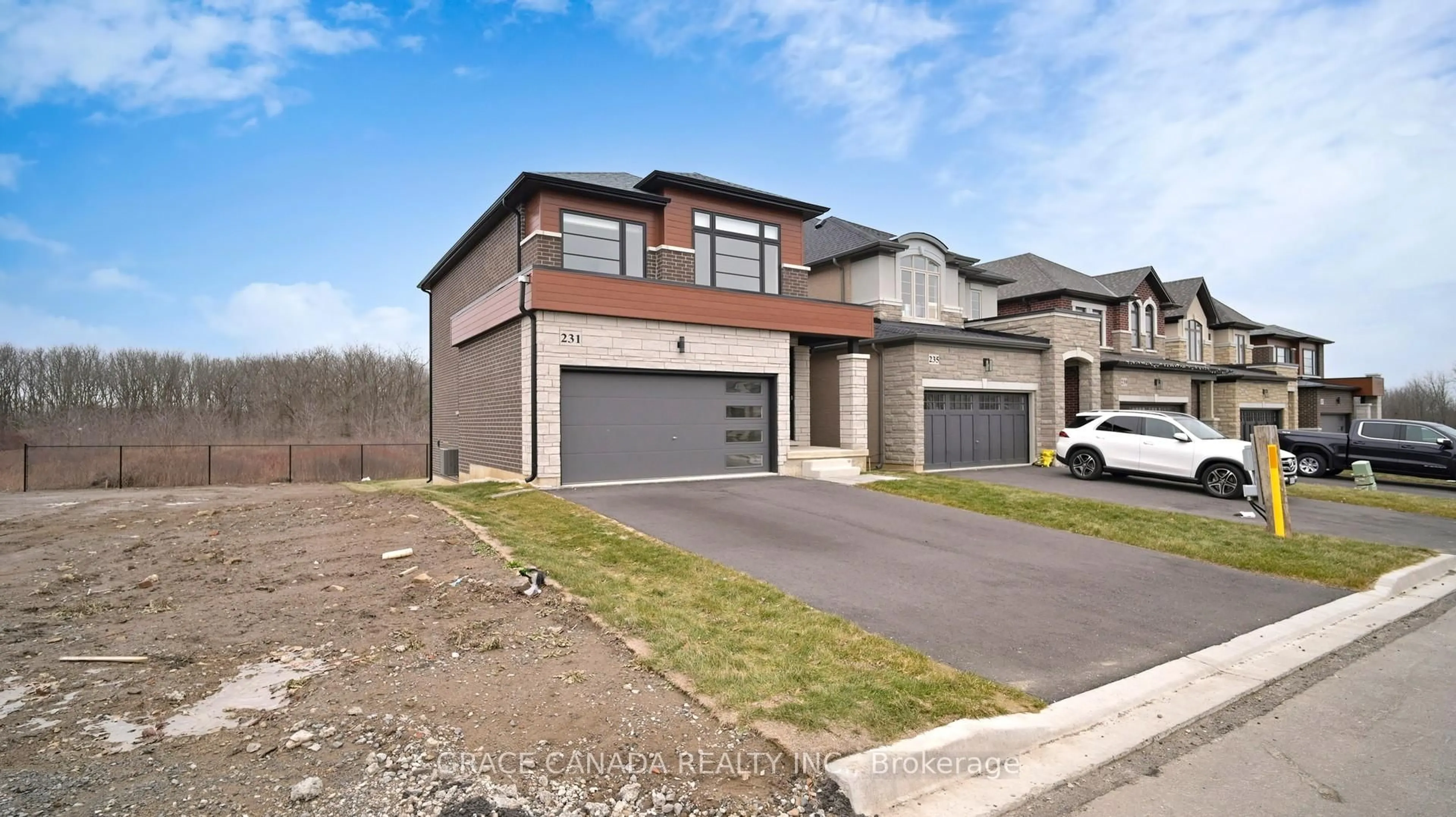Welcome to 210 Claudette Gate, a beautiful and inviting family home located on the desirable West Hamilton Mountain, just minutes from the Meadowlands Shopping Centre. This warm and welcoming home features a grand front entrance that opens into an elegant dining room with cathedral ceilings, seamlessly flows into a spacious, upgraded open-concept kitchen. The sunken family room, complete with a gas fireplace, creates a cozy and comforting atmosphere ideal for relaxing with loved ones. Upstairs, you'll find three generously sized bedrooms. Within the master bedroom you'll see a cute nursery, which can easily be transformed into a walk-in closet or make the master larger. The fully finished basement, completed in 2020, offers a versatile and comfortable living space that includes a large recreation area, playroom, den, and a great laundry room. A double car garage provides convenient access into a large mudroom which can easily be converted back into a laundry room. Upgrades include furnace and air conditioner 2024. The sale includes all appliances, window curtains, blinds, and light fixtures. This well-maintained, move-in-ready home offers space, comfort, and flexibility in one of Hamilton's most family-friendly neighborhoods. Negotiable - Formal dining room set-which includes a table, eight chairs, hutch, and buffet, and basement couches. **INTERBOARD LISTING: CORNERSTONE ASSOCIATION OF REALTORS**
Inclusions: All light fixtures, Dishwasher, Dryer, Garage Door Opener, Gas Stove, Microwave, Range Hood, Refrigerator, Smoke Detector, Washer, Window Coverings, Two (2) gazebos and playset all in "as is" condition.
