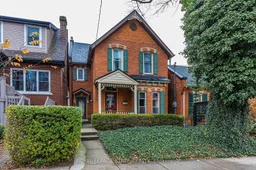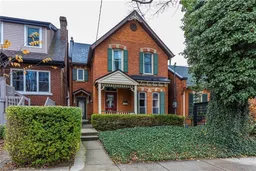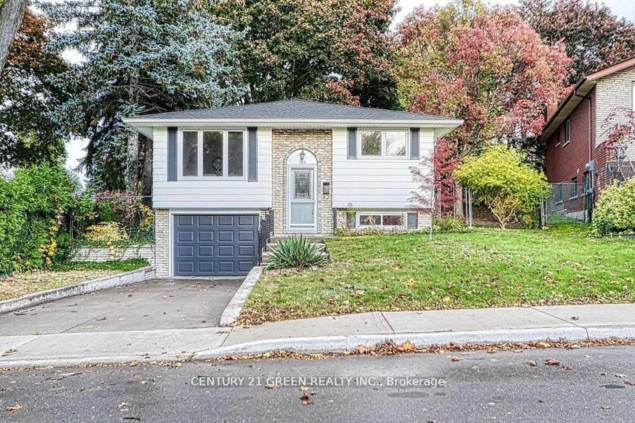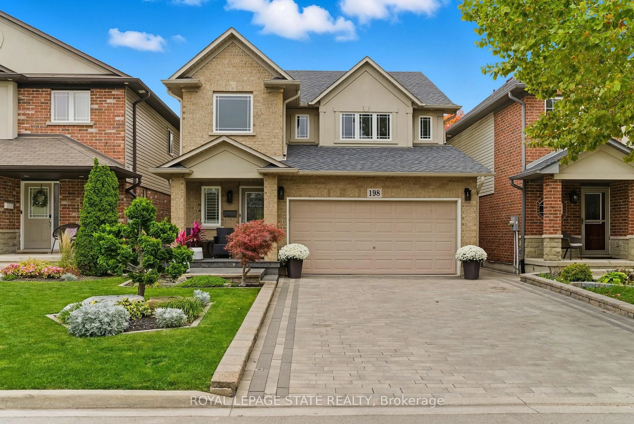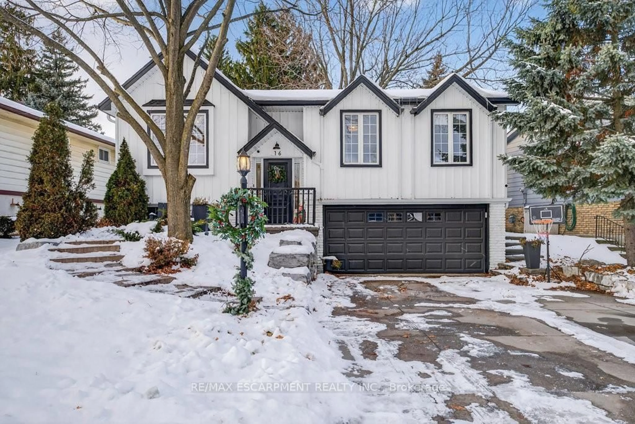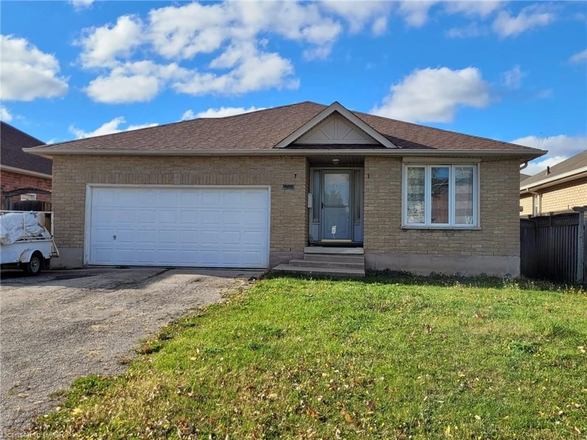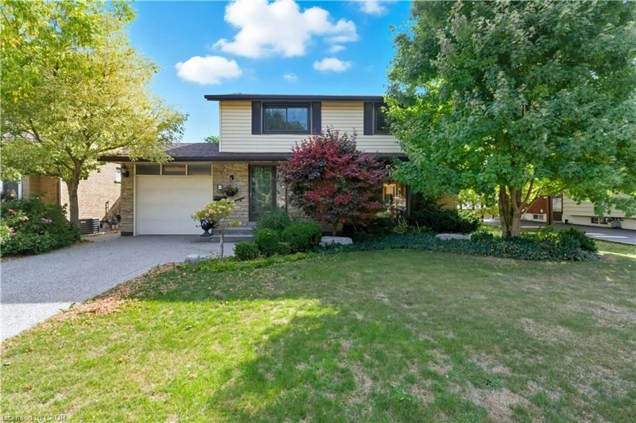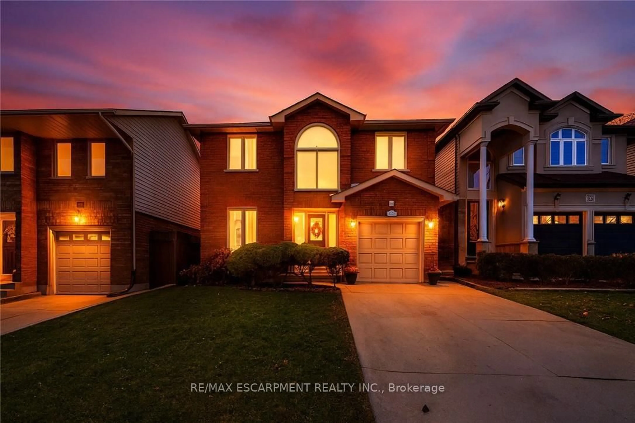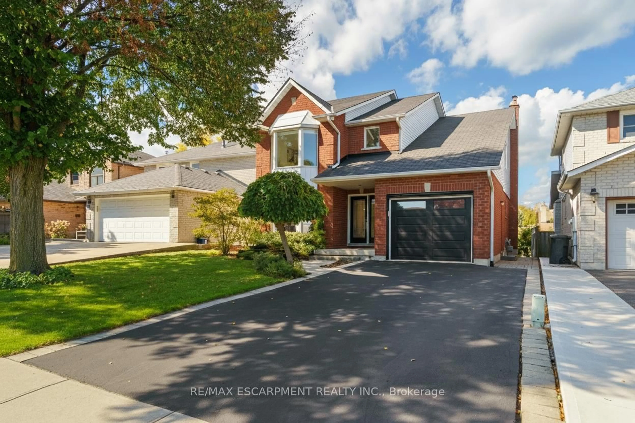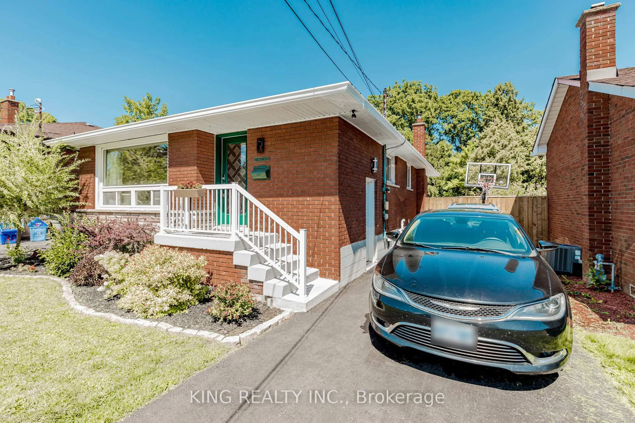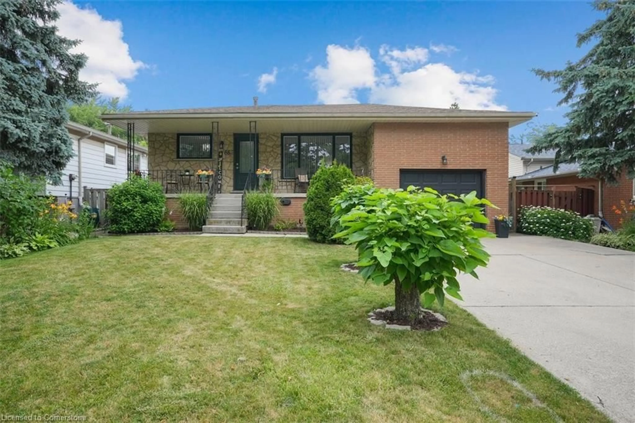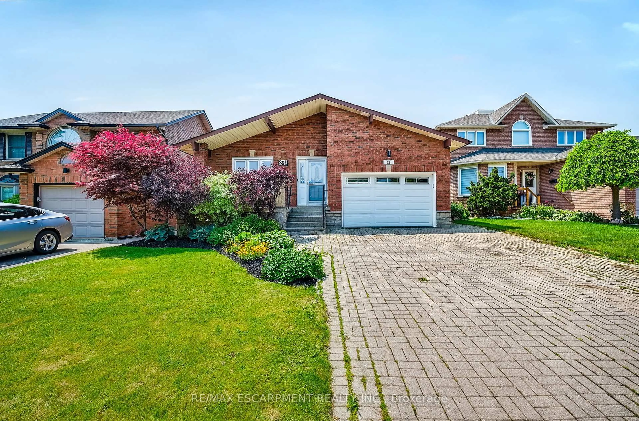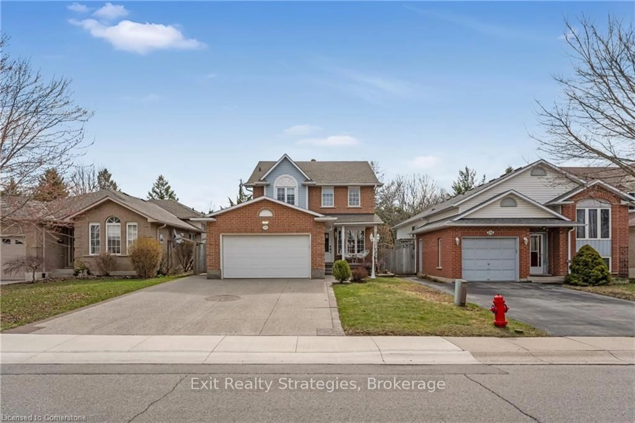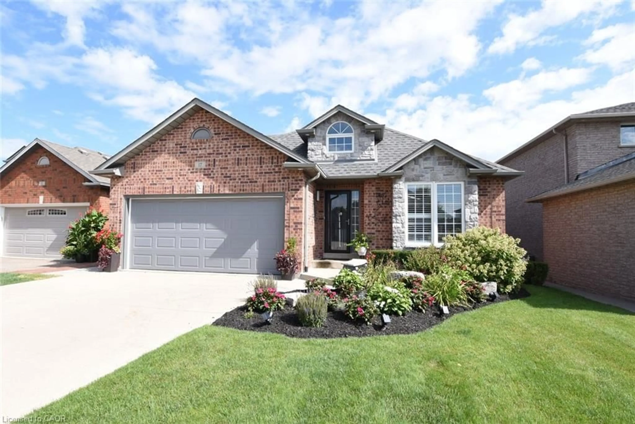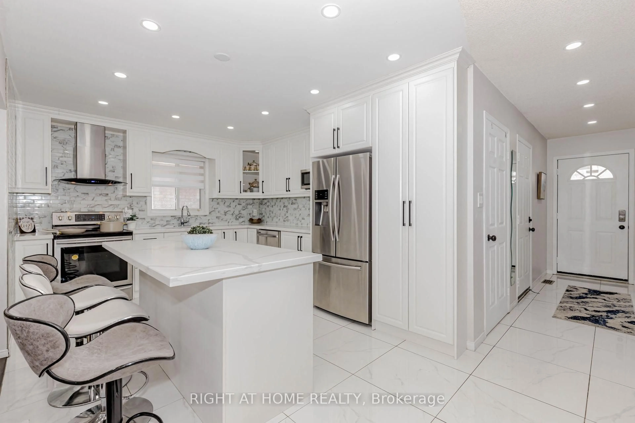Circa 1899, this enchanting 2-storey home is nestled in the heart of Hamilton's prestigious Durand neighbourhood. With 1,514 sq. ft. of timeless charm, this 3-bedroom, 1.5-bathroom property is a rare find. Set on a stunning 25' x 148' lot, this 3x Trillium Award-winning property boasts curb appeal and a sense of serenity that sets it apart. Step onto the storybook front porch, where architectural beauty meets historic charm. Inside, the foyer greets you with a transom window that bathes the space in natural light. An arched doorway leads into the elegant formal dining room, featuring a wood-burning fireplace, hardwood flooring with stunning inlays, and two exquisite stained-glass windows - a true work of art. The open-concept flow carries you into a functional kitchen equipped with stainless steel appliances, seamlessly blending modern convenience with vintage allure. The living room, with pine flooring, coved ceilings, and a bonus second front door, invites relaxation. Discover the "secret" door to the lower level, offering ample storage, laundry, and untapped potential. A main-level den with French doors opens to the lush, private rear yard - a tranquil retreat framed by mature foliage. This low-maintenance oasis offers quietude and a rear parking spot accessible via an alleyway, complete with a grounded power source for endless possibilities. Upstairs, find a light-filled primary retreat with an oversized closet, two additional bedrooms, and a 3-piece bath. A convenient walk-up from the basement to the rear exterior enhances functionality. Notable updates include a durable metal roof (2006), an updated boiler (2006), a copper service line, most windows (2000), electrical on breakers (2000), and more. High baseboards and architectural details throughout complete this historic gem. This captivating home offers an exceptional opportunity. Experience the perfect blend of historic character and modern convenience in one of Hamilton's most charming neighbourhoods.
Inclusions: Fridge, stove, microwave, washer, dryer, electrical light fixtures, window coverings, wood-burning fireplace in as-is condition, 2 workbenches in the basement
