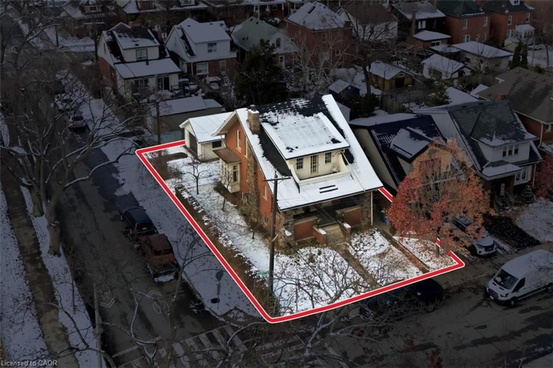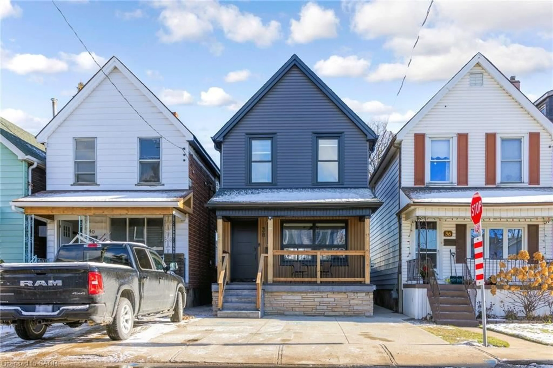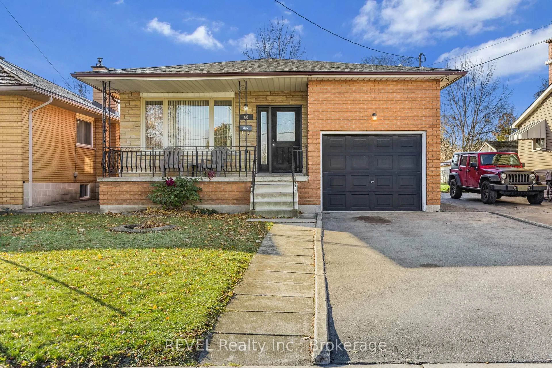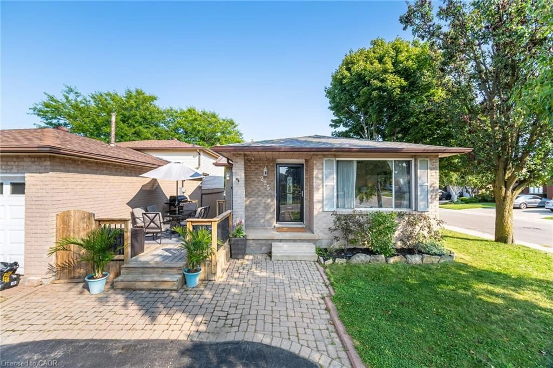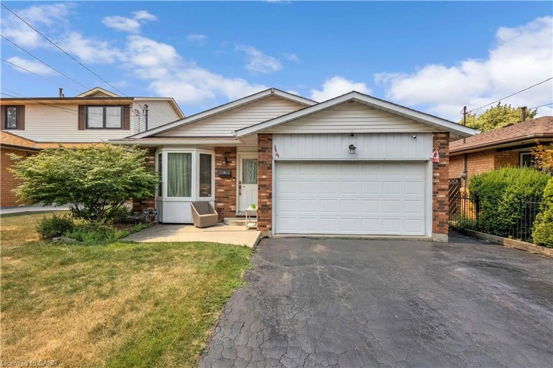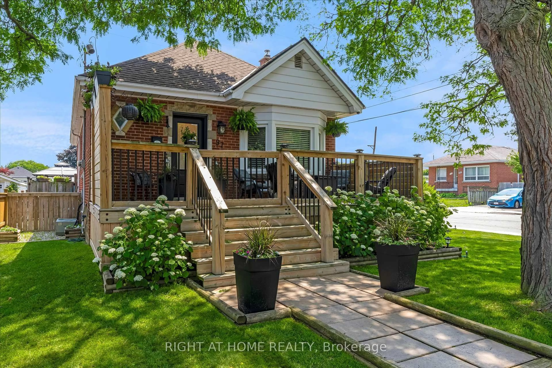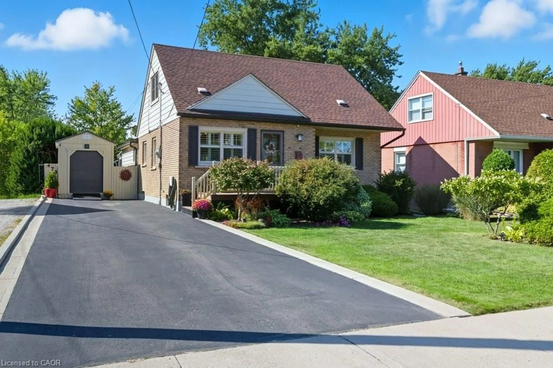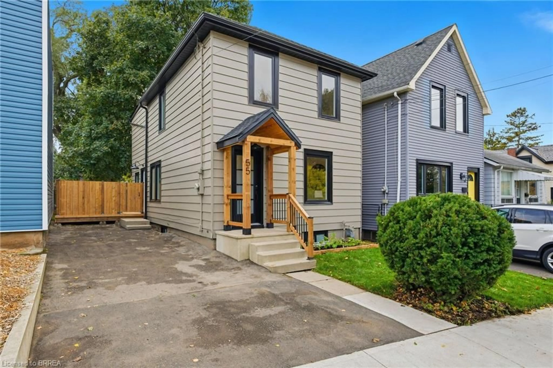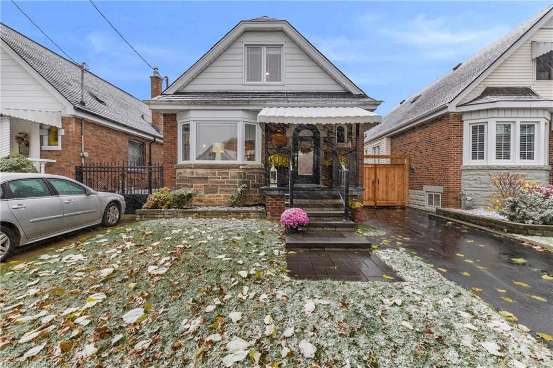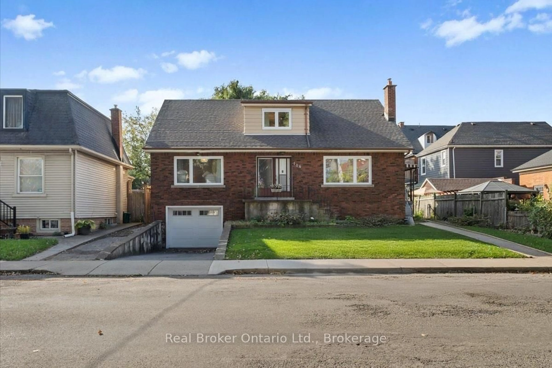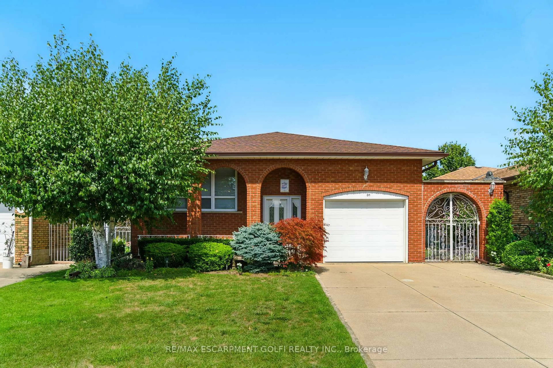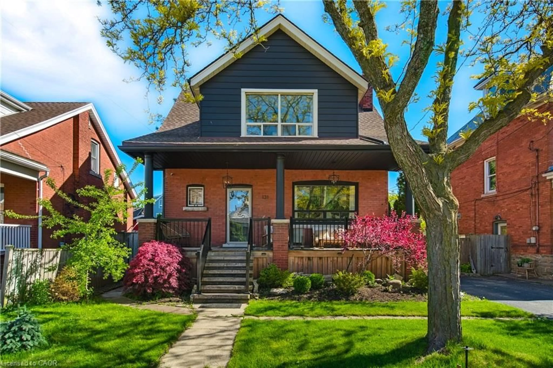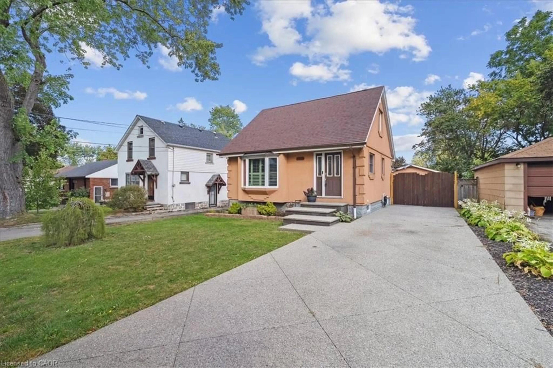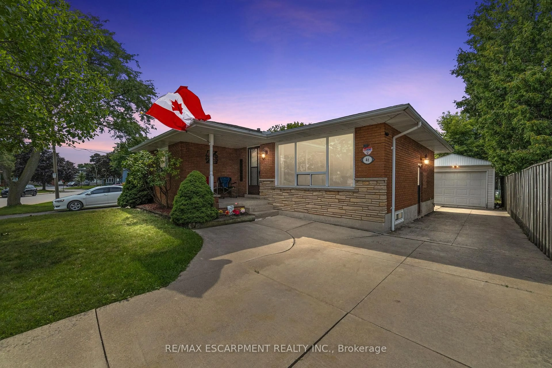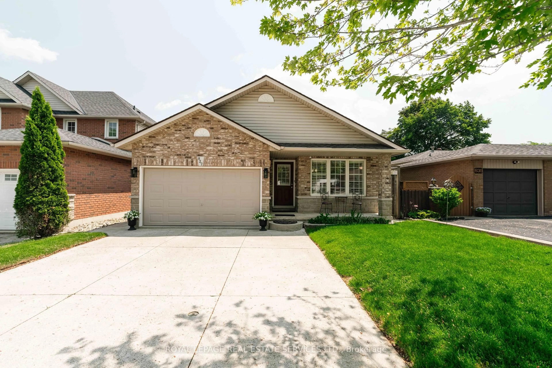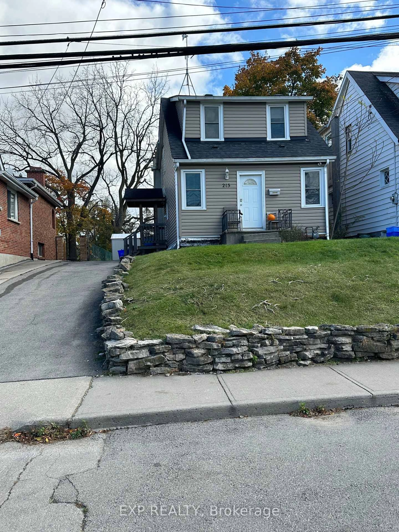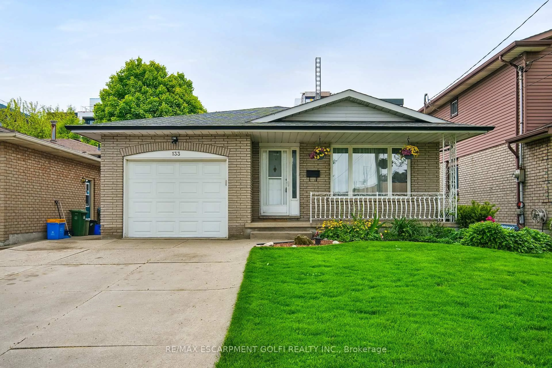Absolutely STUNNING 2.5 Story set in a perfect setting SOUTH of King St. w/Beautiful Escarpment views. Top to Bottom - Inside & Out this elegant home offers space for the whole family. FINISHED ON ALL 4 LEVELS with the added bonus of PARKING FOR 6 CARS PLUS A GARAGE!!!
Main Floor - Huge Living & Dining Room w/Inlaid Hardwood Floor, Stain Glass Windows
Kitchen with Eating Area, Office Nook, Walk -In Pantry & Walk Out to Main Floor Deck
Upper Level - Hardwood in 3 BRs
Walk Out from 2nd Bedroom to Upper Level Deck (New 2024) & Amazing Escarpment Views!
Main Bath w/Ceramic Surround & Glass Block Accent
3rd Level - HUGE 4th Bed (or Family Room) New Broadloom (2024)
Skylight
Lower Level - Rec Room with Closet, 2nd Bathroom
Utility Room & 17+ ft Cold Room.
Garage - Insulated with Heat & Hydro
New Shingles 2023
Approx. 4ft high storage Loft.
Exterior - 2 Decks (off Kitchen Dinette & 2nd Bedroom)
Covered Front Porch with Wrought Iron Rails
Extra Long PRIVATE side drive that can hold 6+ cars
Side Entry to Lower Level - In Law Suite Potential
The long list of features of this beauty also include; Roof Shingles 2018, Garage Roof 2024, Upper Level Deck 2024, Broadloom 2024, Main & Upper Levels Painted 2024 & Much more.
Inclusions: Dishwasher,Dryer,Garage Door Opener,Refrigerator,Smoke Detector,Stove,Window Coverings,Other,Fridge, Stove, Washer, Dryer, Dishwasher, All Existing Light Fixtures Drapery & Blinds.
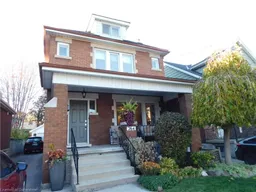 50
50

