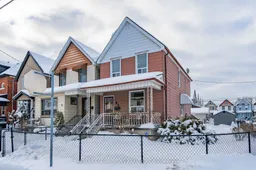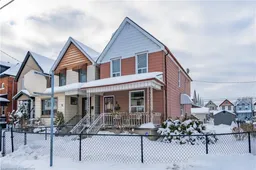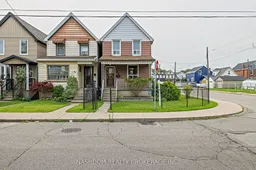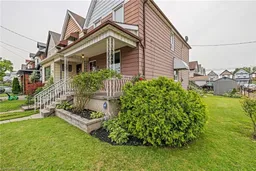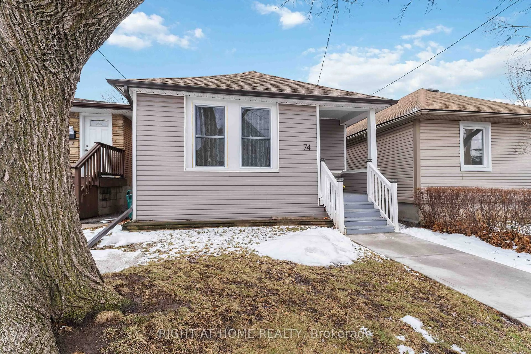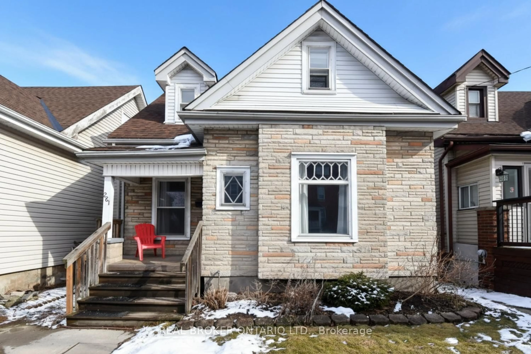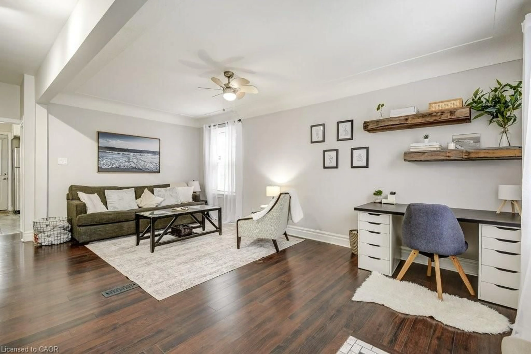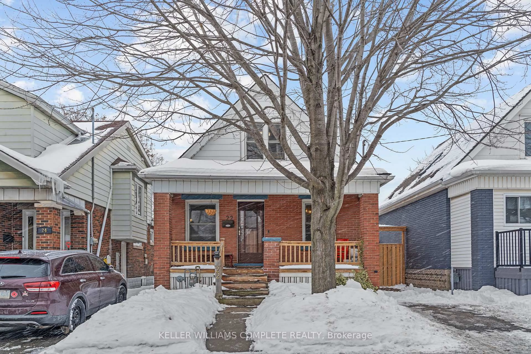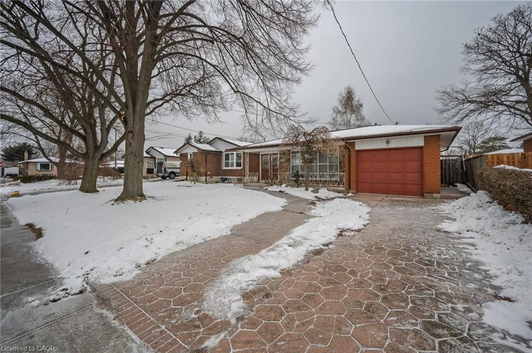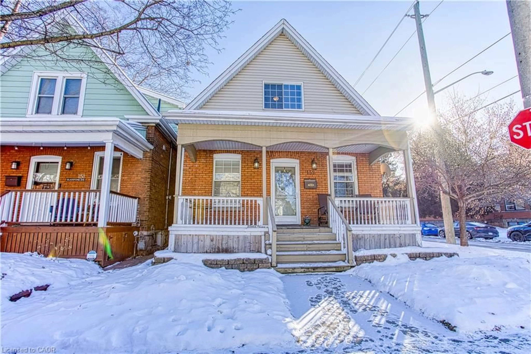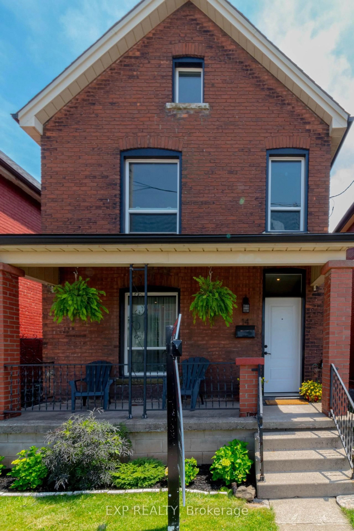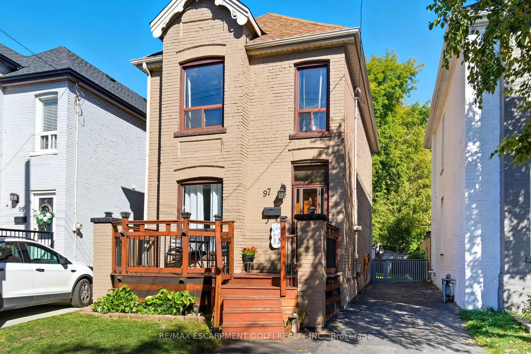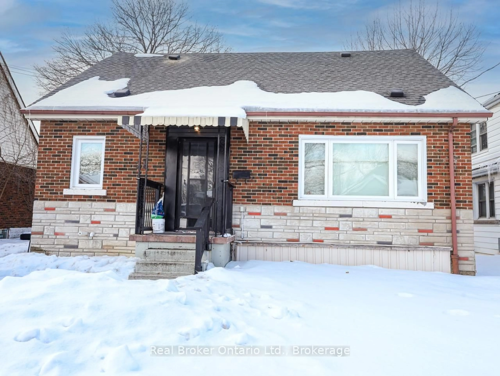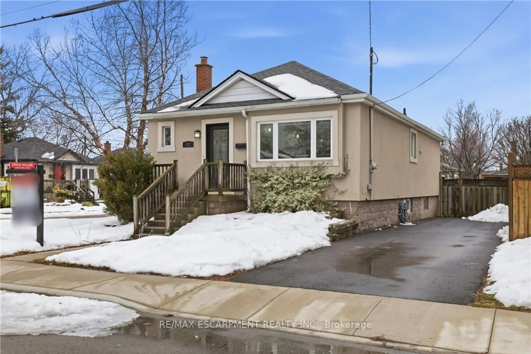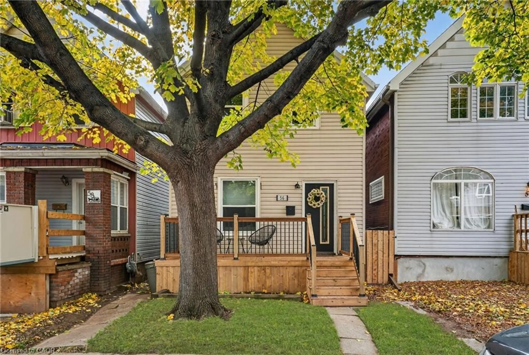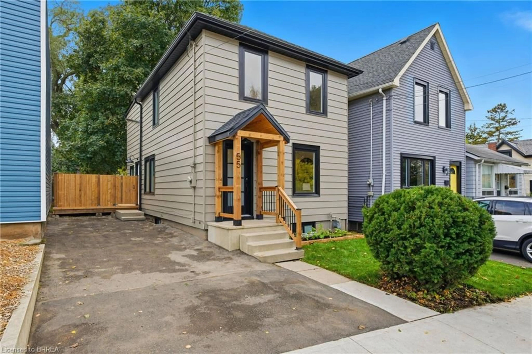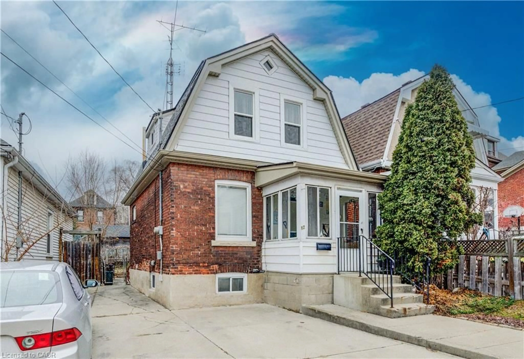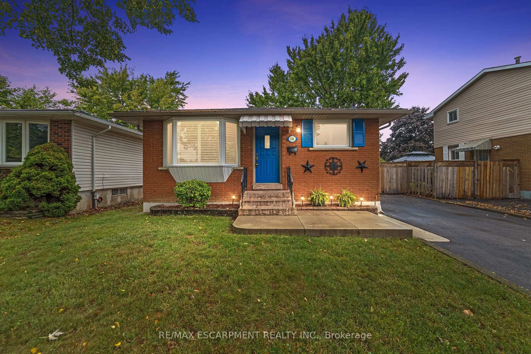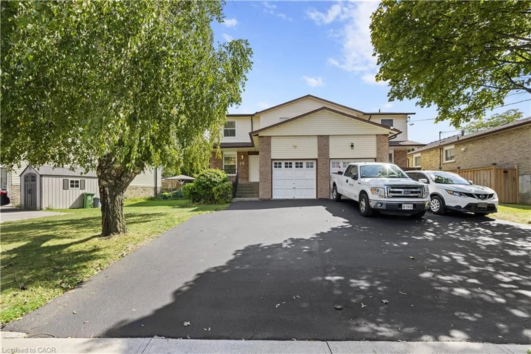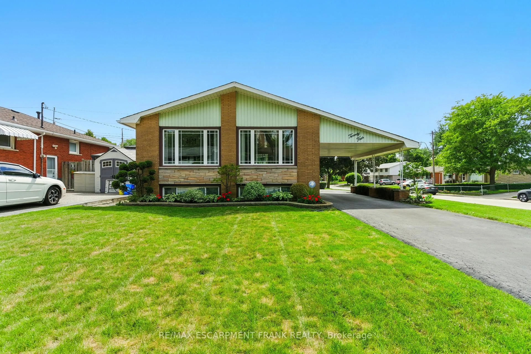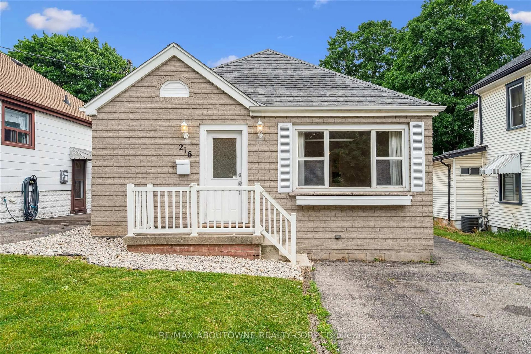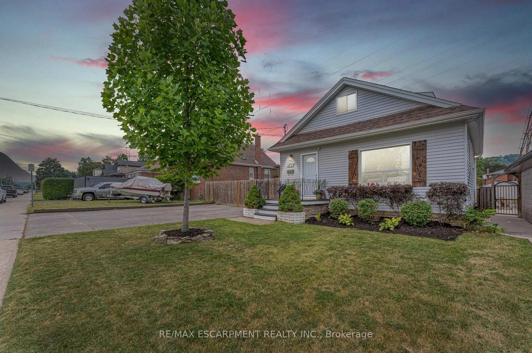Welcome to this well-maintained, three-bedroom home nestled on a spacious corner lot. It boasts a detached garage and a double-wide concrete driveway, providing ample parking. This ideal location offers convenient proximity to schools, shopping, local restaurants, public transit, and easy access to the trendy Gage & Ottawa streets & Tim Hortons Field. The main level features a bright and spacious living room/dining area with hardwood floors. The updated eat-in kitchen is equipped with ample cupboard and counter space, a walkout to the 12x14 deck & rear yard, along with access to the garage. The upper level offers three good sized bedrooms with updated flooring, while the main bathroom features a walk-in shower with a glass door. The lower level includes a second bathroom with a separate walk-in shower, a laundry area, and a spacious cold cellar. The home has been freshly painted, and is equipped with updated furnace and air conditioning system. Includes fridge, stove, washer, dryer, as well as a 10 x 8 all-weather shed for additional storage, Auto Garage Door Opener. Excellent value for a detached home in a great location!
Inclusions: Built-in Microwave, Dryer, Refrigerator, Stove, Washer, Stove, Fridge, built-in microwave (not working), washer, dryer, all ceiling fans, all electrical lights fixtures, all window coverings. Auto Garage Door Opener
