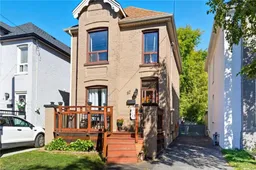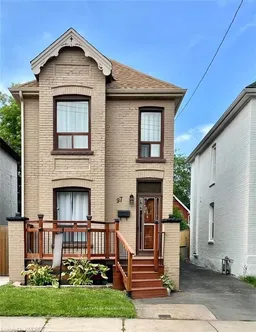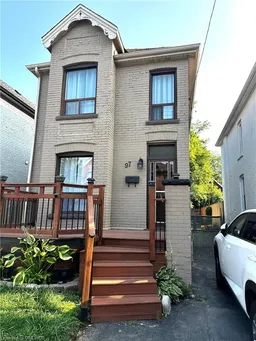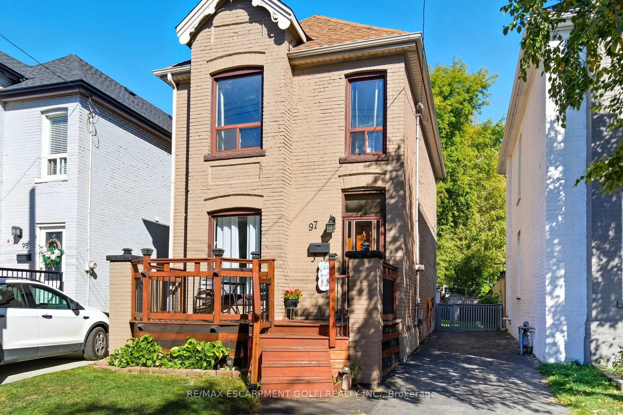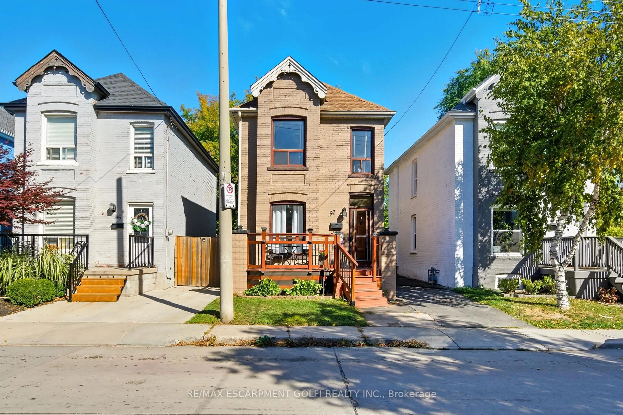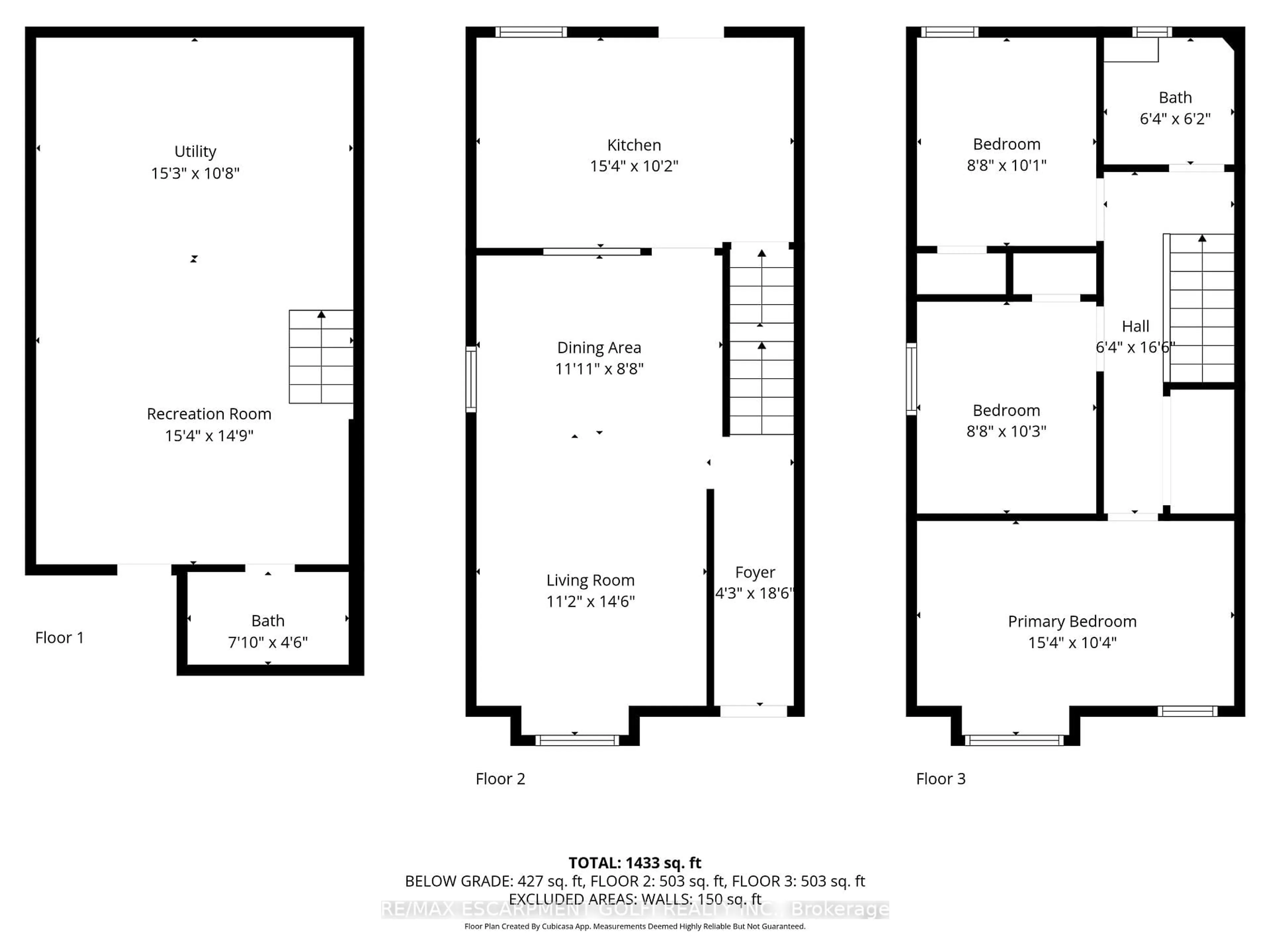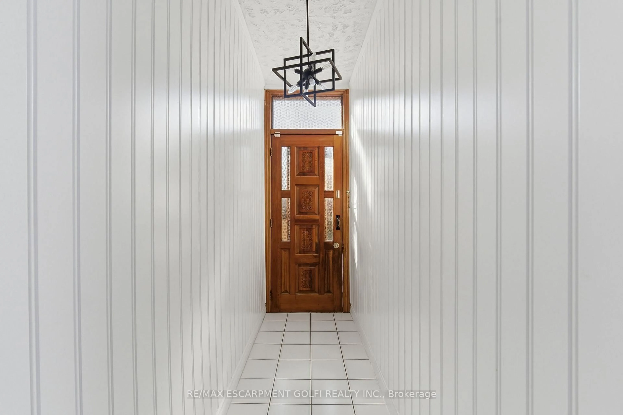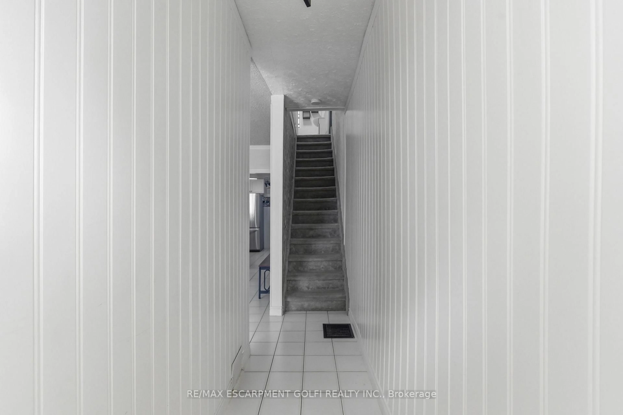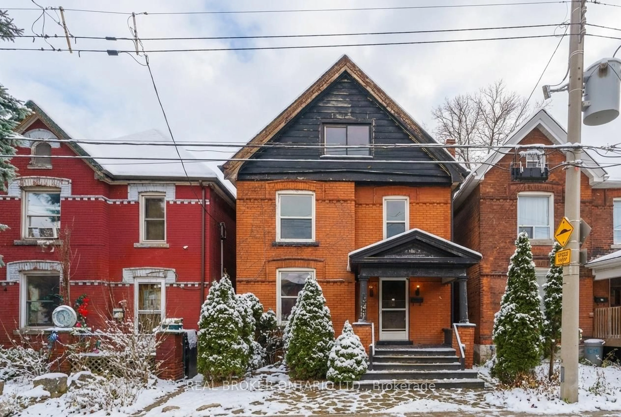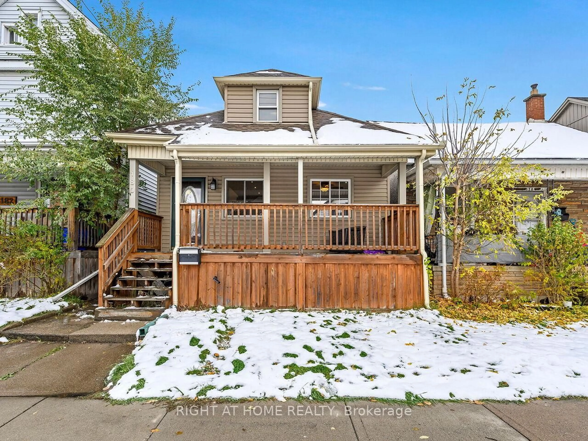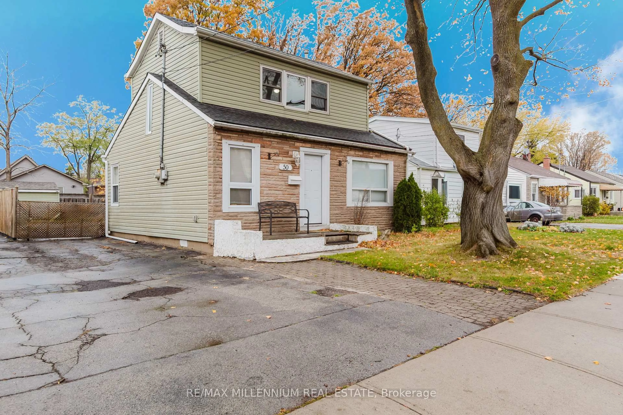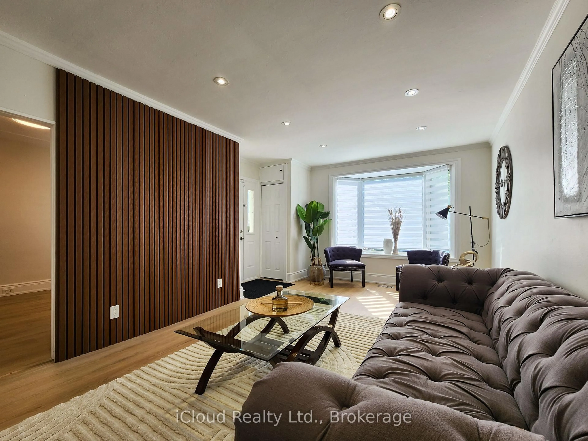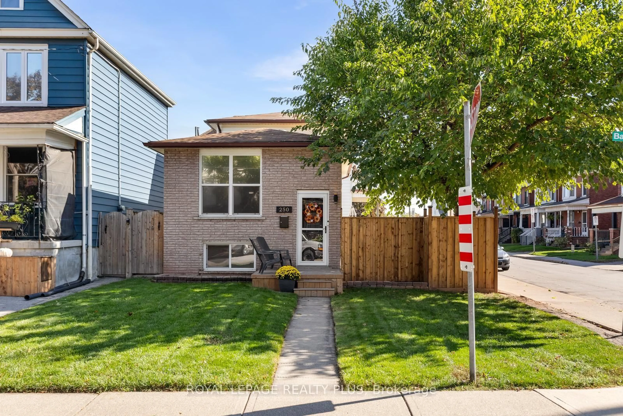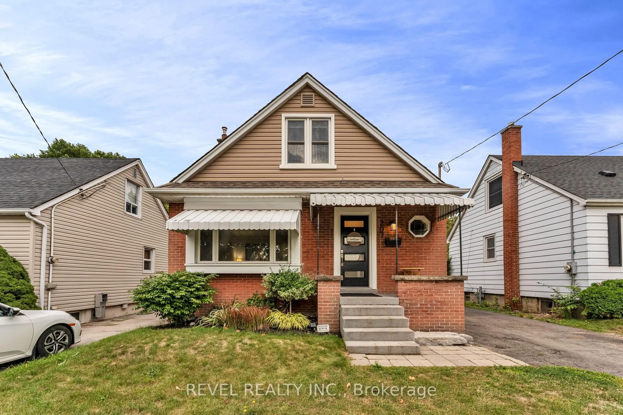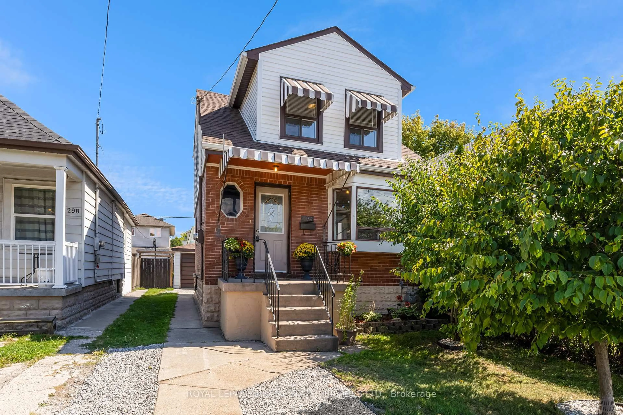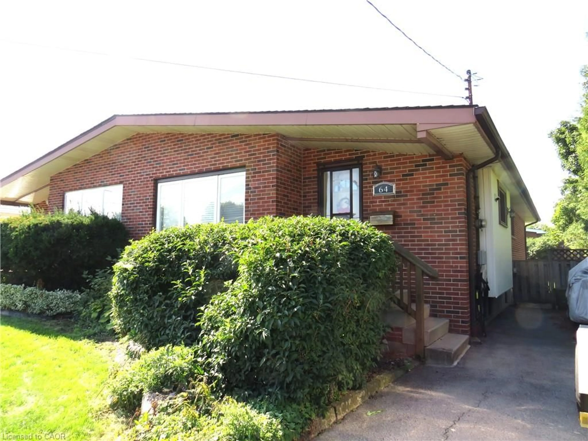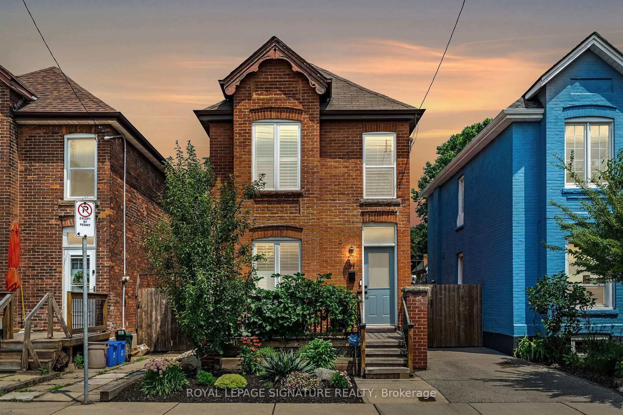97 FRANCIS St, Hamilton, Ontario L8L 3V4
Contact us about this property
Highlights
Estimated valueThis is the price Wahi expects this property to sell for.
The calculation is powered by our Instant Home Value Estimate, which uses current market and property price trends to estimate your home’s value with a 90% accuracy rate.Not available
Price/Sqft$417/sqft
Monthly cost
Open Calculator
Description
Charming, updated all-brick century home in prime Central Hamilton neighbourhood. Spacious, turn-key 3 bed, 2 bath home ready to move in! Bright & inviting main level features high ceilings, large windows that fill the space with natural light & open concept layout. Main floor offers living room, dining area & updated kitchen w/ walk-out to backyard. Upstairs, you'll find a sun-filled primary bedroom, two additional generous bedrooms & 4pc bath. Easy-to-care-for laminate & tile flooring throughout both levels. Finished basement extends living space includes rec room, 3pc bath, laundry & ample storage. Private fully fenced serene backyard complete w/ large covered deck & shed. Laneway access provides additional parking & potential for a future garden suite. Situated on a good-sized lot w/ driveway for up to 3 cars. Located in family-friendly neighbourhood close to all amenities including shopping, schools, General Hospital, downtown core, West Harbour GO Station, Pier 4 Park & Marina.
Property Details
Interior
Features
Main Floor
Kitchen
3.1 x 4.67Eat-In Kitchen / carpet free / Tile Floor
Living
4.42 x 3.4carpet free / Laminate
Dining
2.64 x 3.63carpet free / Tile Floor
Foyer
5.64 x 1.3Tile Floor
Exterior
Features
Parking
Garage spaces -
Garage type -
Total parking spaces 3
Property History
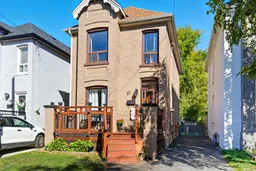 39
39