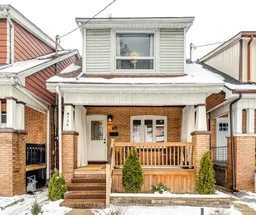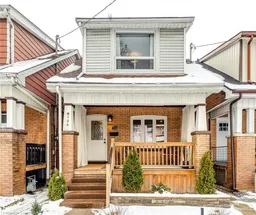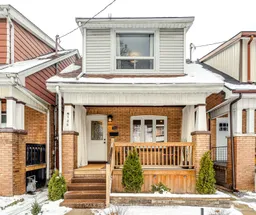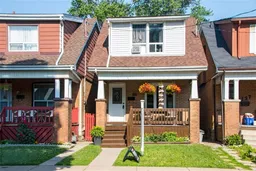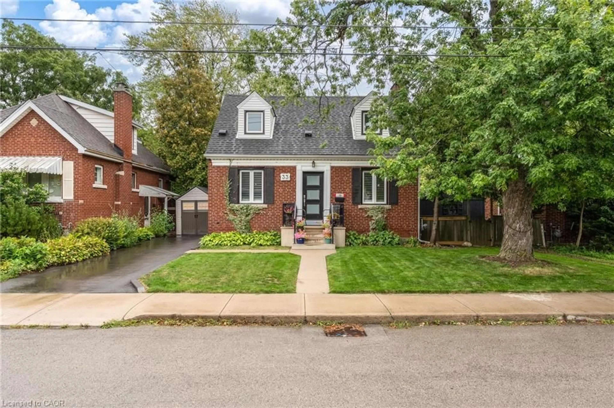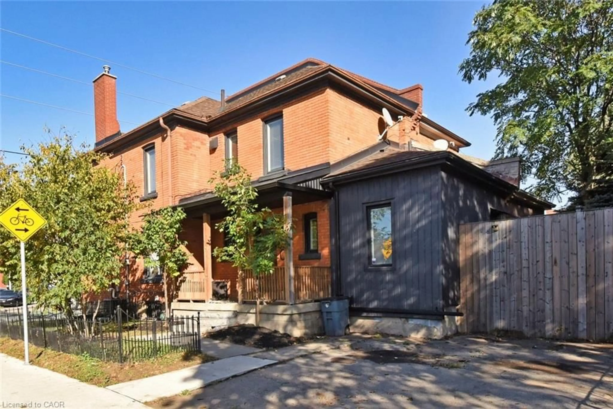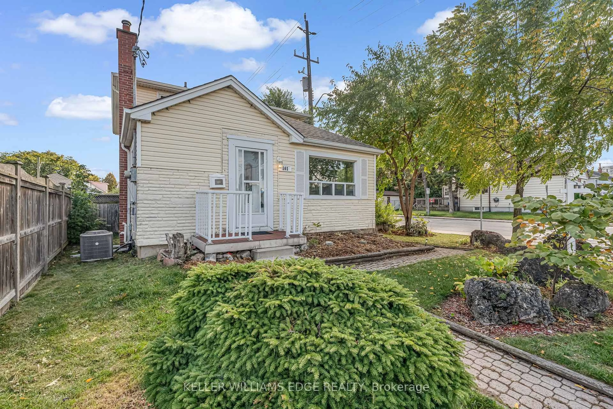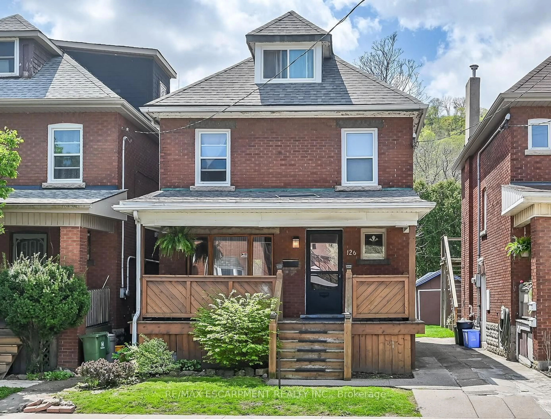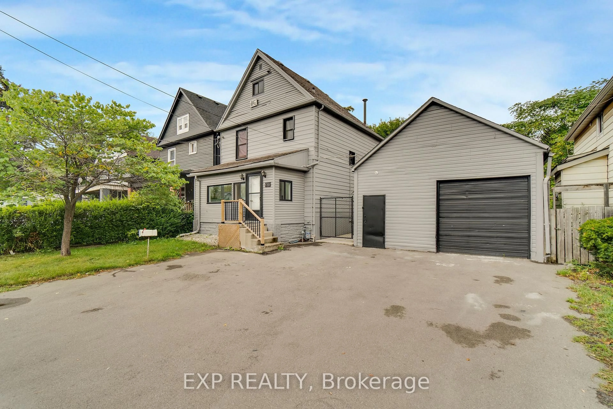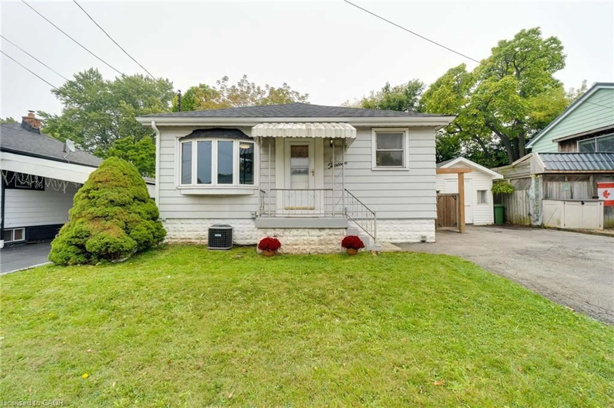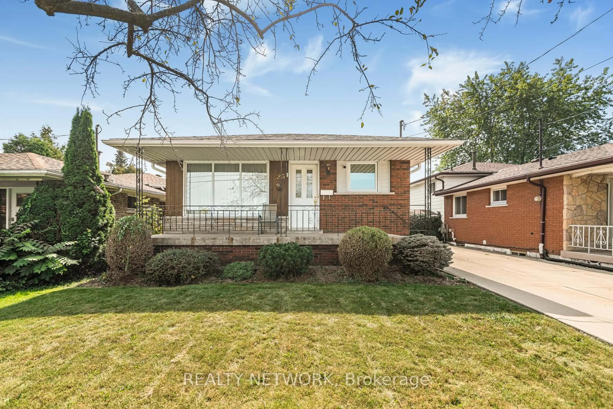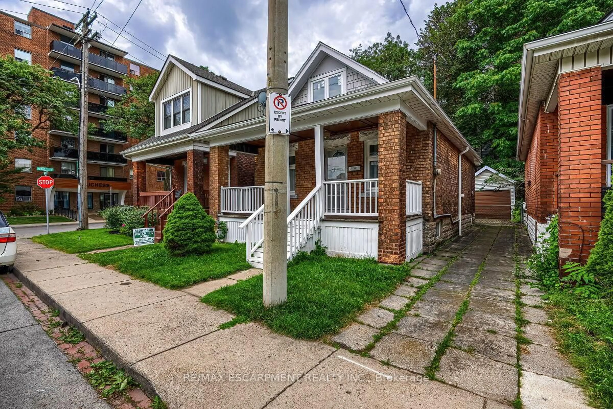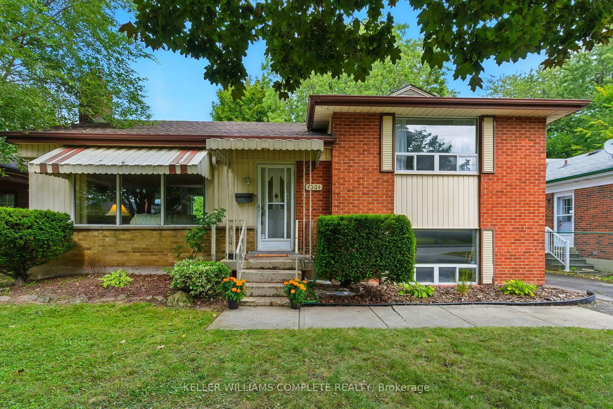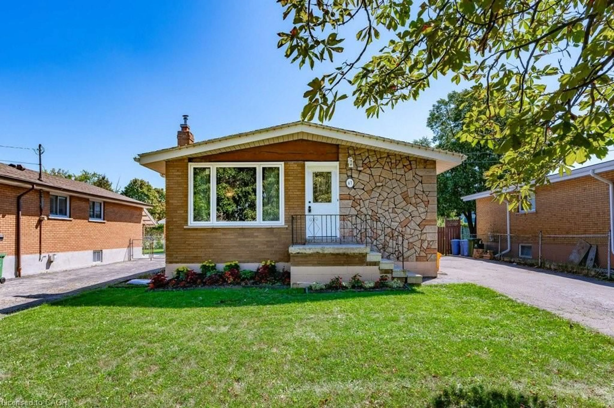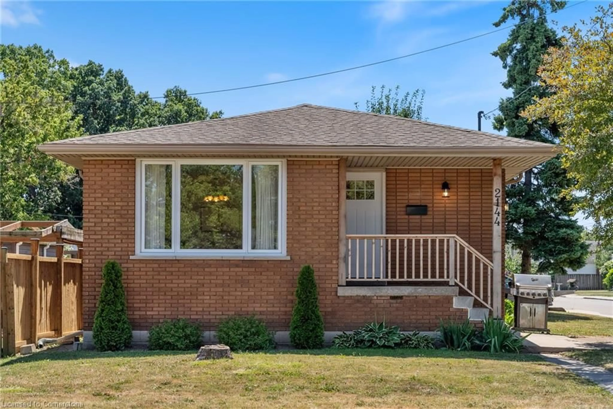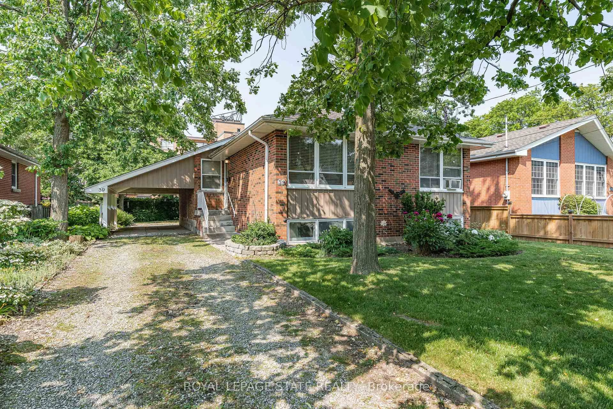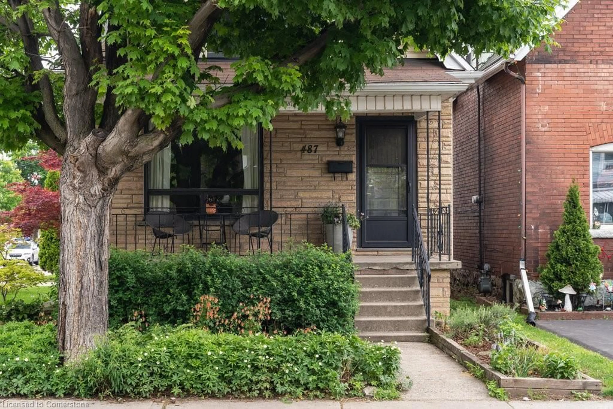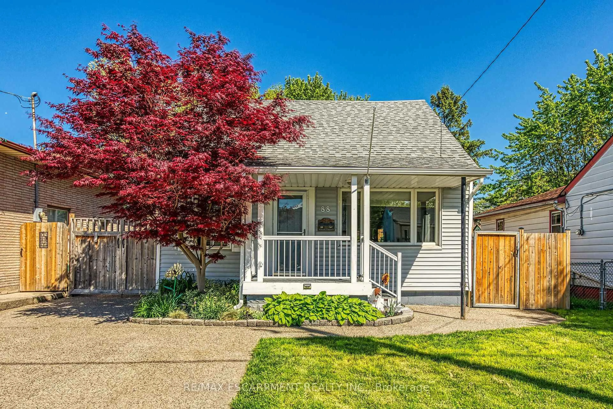This Stunning, beautifully renovated 3-bedroom, 2-bathroom home is nestled in the heart of Hamilton's hip and vibrant sought after Crown Point West neighborhood. This move-in-ready gem offers modern upgrades, stylish finishes, and unbeatable convenience, just steps from trendy shops, restaurants, cafes and great schools. Step inside to an inviting open-concept main level with a bright living and dining area perfect for entertaining, featuring luxury wide plank floors, coffered ceiling and built in shelves. The stunning renovated kitchen is a true show stopper, featuring custom cabinetry, breakfast bar, quartz countertops, stainless steel appliances, a sleek high-arc faucet, and a floor-to-ceiling backsplash, combining modern style with everyday functionality. Upstairs, you'll find three spacious bedrooms, along with a beautifully updated bathroom. The fully finished lower level offers even more living space, family room, home office and an area that closes off to create a guest suite, plus an additional full bathroom, laundry and utility room. Outside, enjoy a private fenced backyard with secure parking for two cars, a rare find in the area! You're just steps from Ottawa Street shopping, Gage Park, top-rated dining, and public transit. Approximately 1678 sq. Ft. of total living space. ***EXTRAS*** Recent renovations from '20 to '23 include kitchen, bath, lead pipes replaced, new electrical, pot lights, new windows, doors and trim, new flat roof, waterproofing, sump pump, pot lights, luxury vinyl flooring, broadloom upstairs, whole home humidifier, high efficiency HVAC and furnace, nest thermostat, exhaust fans. Fence. Stainless steel appliances, washer, dryer. **EXTRAS** See full list of renos attached. Potential to add a 2nd piece bath on the main floor. See LA for details.
Inclusions: Fridge stove dishwasher range hood microwave washer dryer all window coverings, all electric light fixtures.
