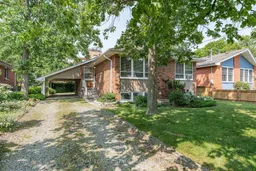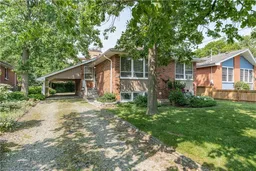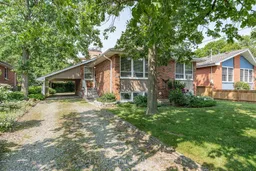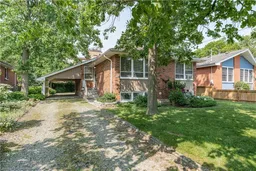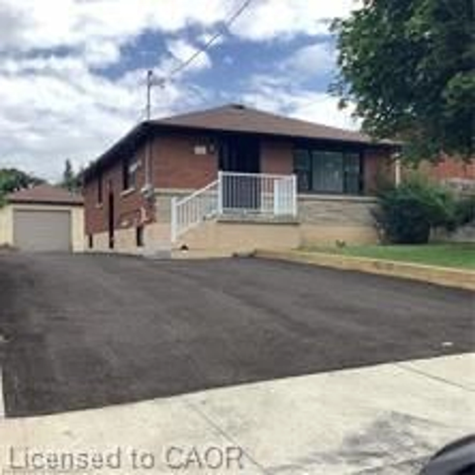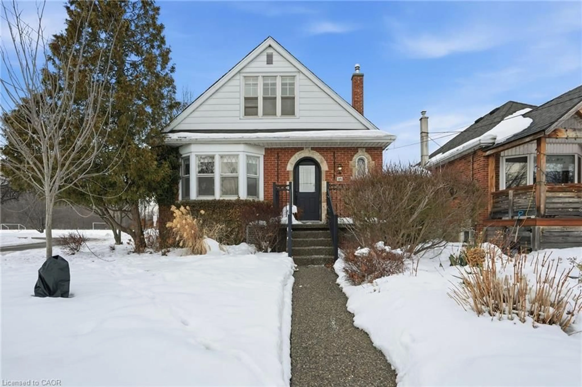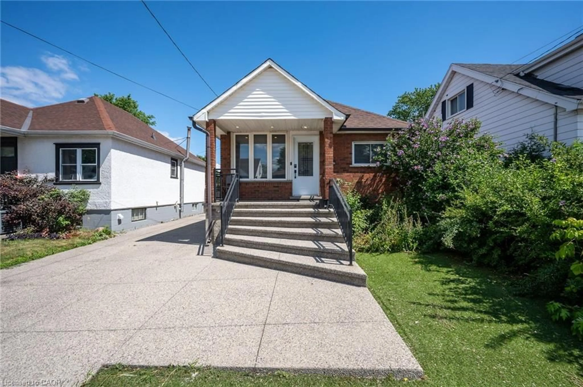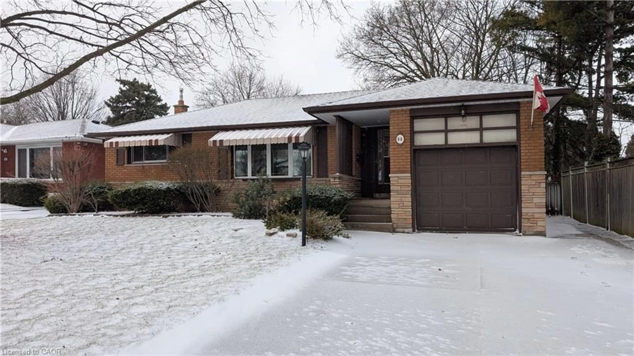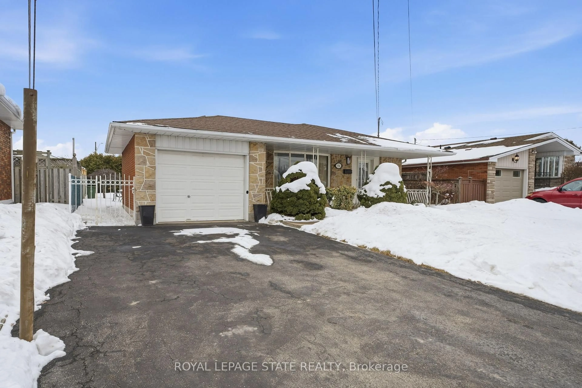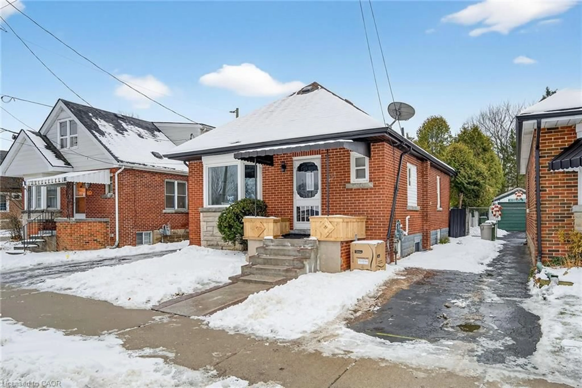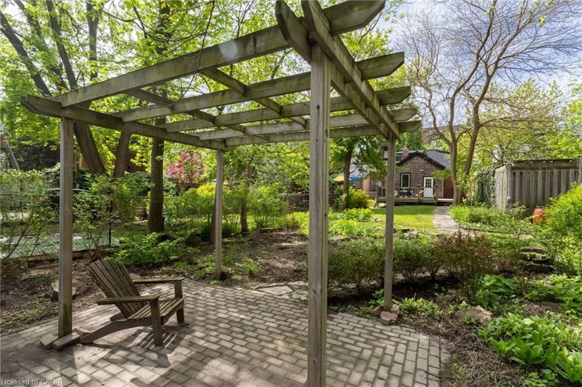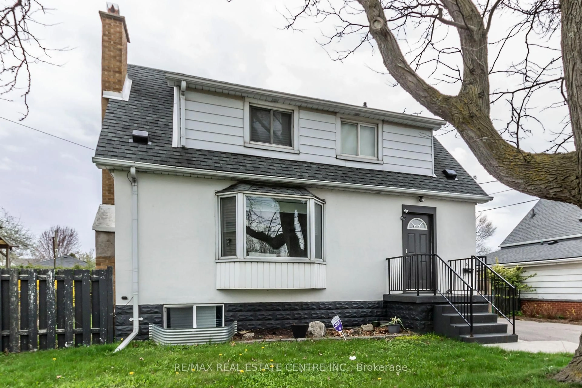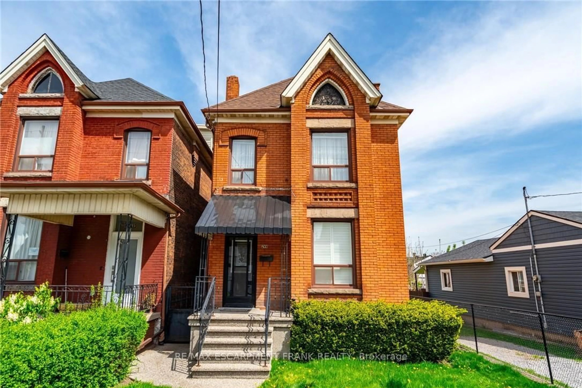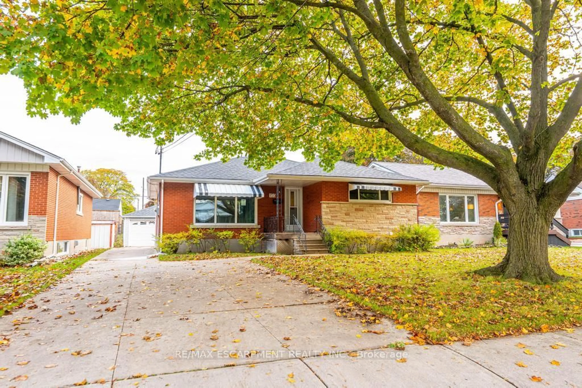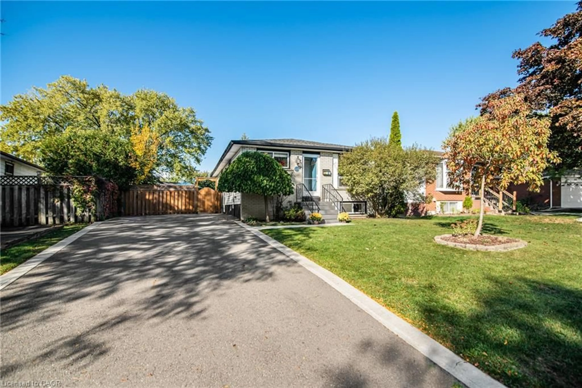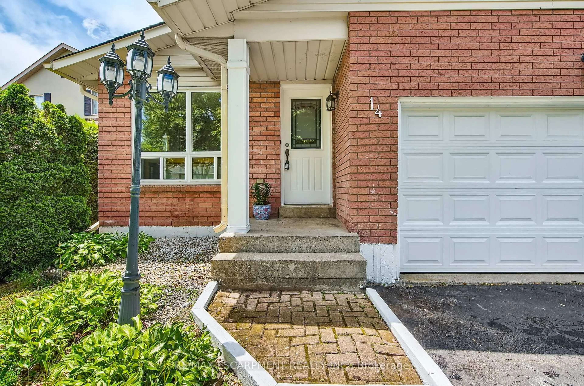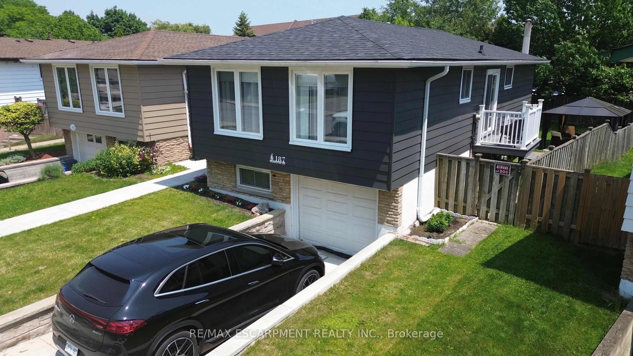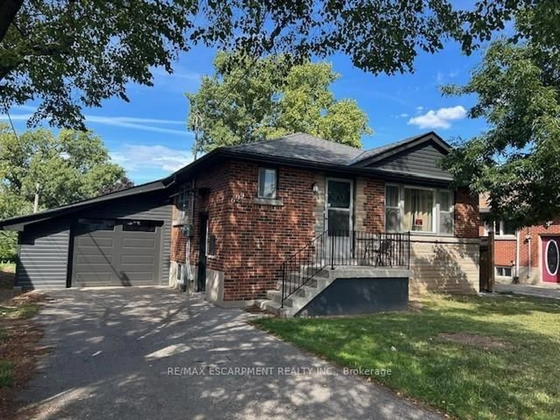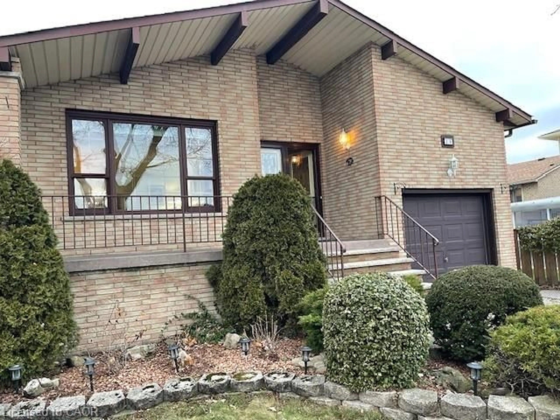Welcome to 39 Hardale Crescent a charming and well-built 3+1 bedroom raised-bungalow located in the heart of Hamiltons East Mountain, nestled in the sought-after Huntington neighbourhood. Built in 1956 and owned by the same family for 69 years, this lovingly maintained home sits on a mature 50' x 100' property surrounded by lush foliage, offering timeless curb appeal and plenty of privacy. This mostly brick home with updated board and batten siding features a classic raised-bungalow layout, maximizing natural light on both levels with large windows. The main floor boasts a formal living room, formal dining area, and an eat-in kitchen that reflects the home's original character with practical function. Three spacious bedrooms and a 4-piece bathroom with a shower/tub combination round out the upper level, all finished in neutral tones for a clean and inviting aesthetic. A convenient side door provides direct access to the partially finished lower level, complete with a fourth bedroom, a recreation room, and a laundry/utility area with ample storage options - opportunities are endless. The home also offers a private driveway and carport, accommodating parking for multiple vehicles. Recent updates include roof shingles (2022), providing peace of mind for years to come. Surrounded by parks, schools, trails, and just minutes to the Lincoln Alexander Parkway and all East Mountain amenities, this is a rare opportunity to own a meticulously cared-for family home in a well-established community. Whether you're a first-time buyer, down-sizer, or investor, this property presents incredible value with limitless potential.
Inclusions: Fridge, stove, dishwasher, washer, dryer, freezer, electrical light fixtures, window coverings and shelving in the basement, window unit air conditioners - all sold in 'as-is' condition
